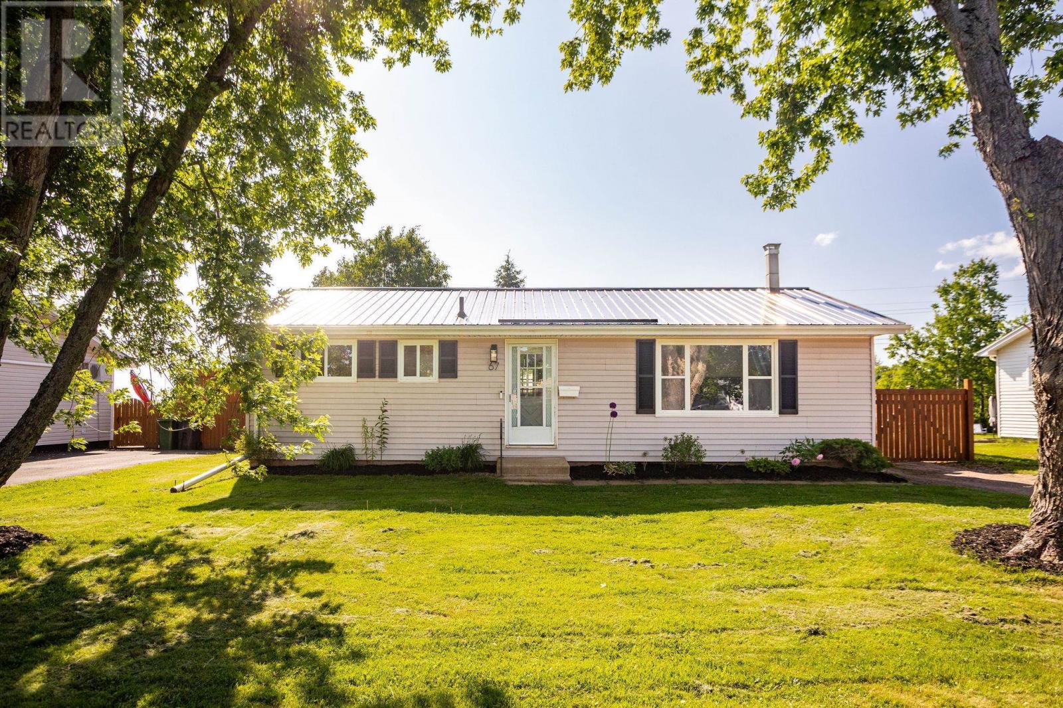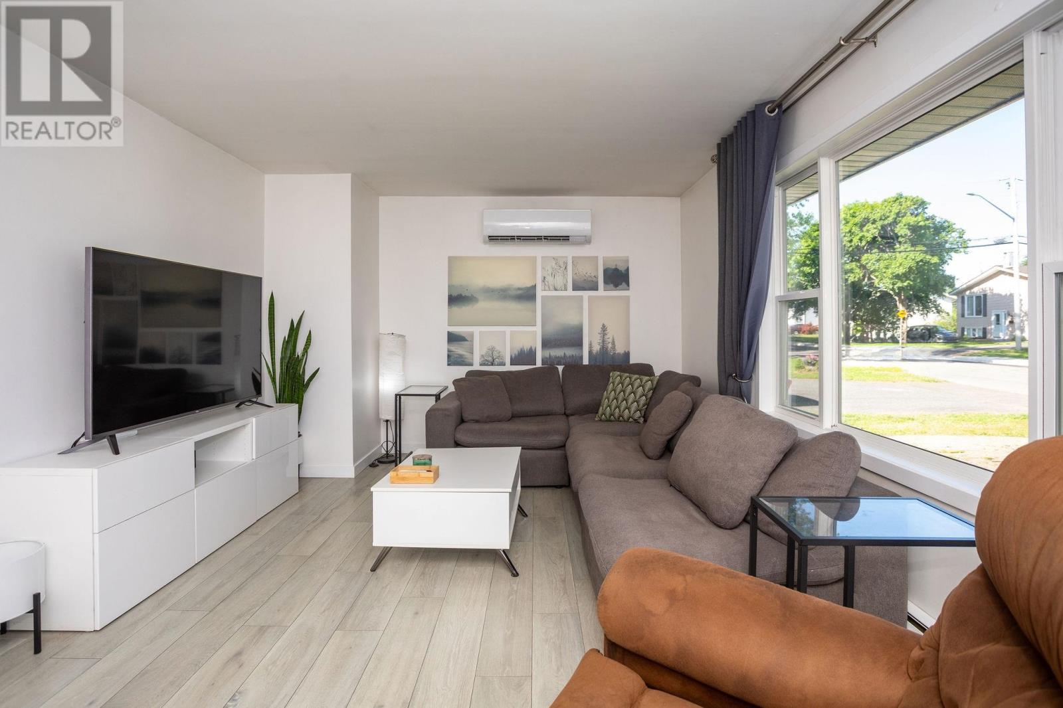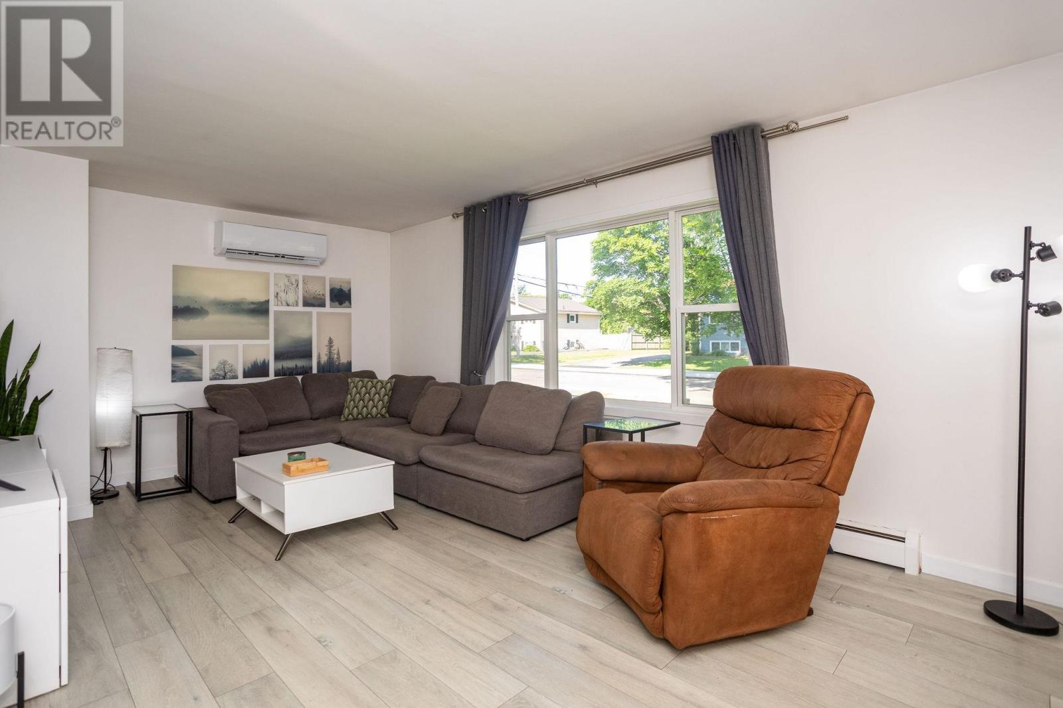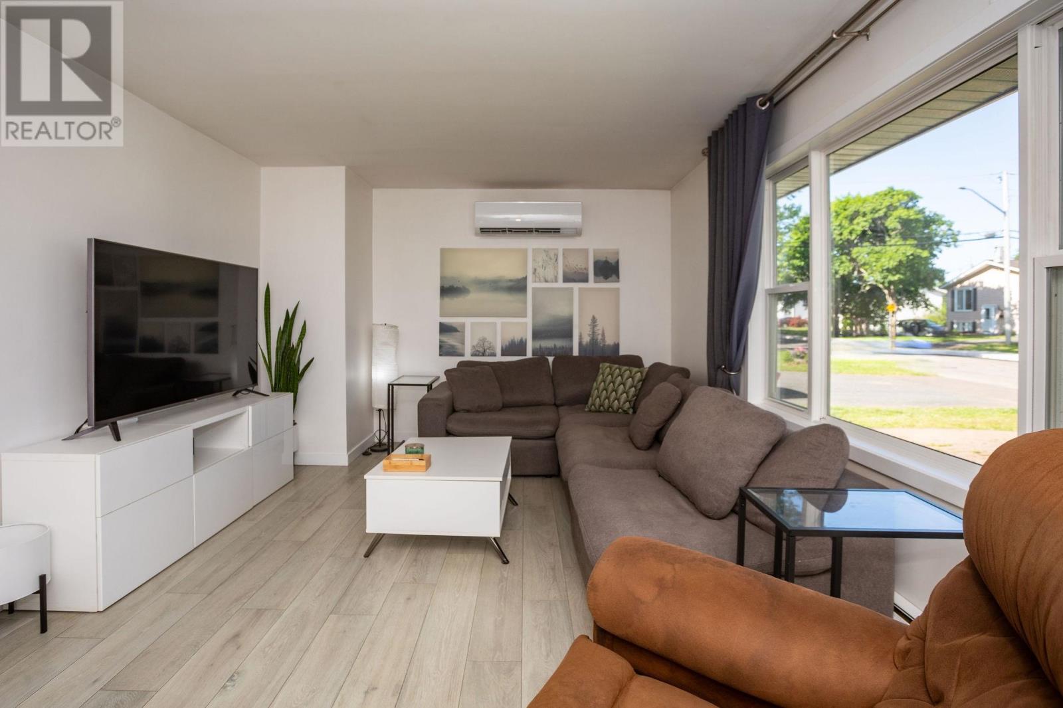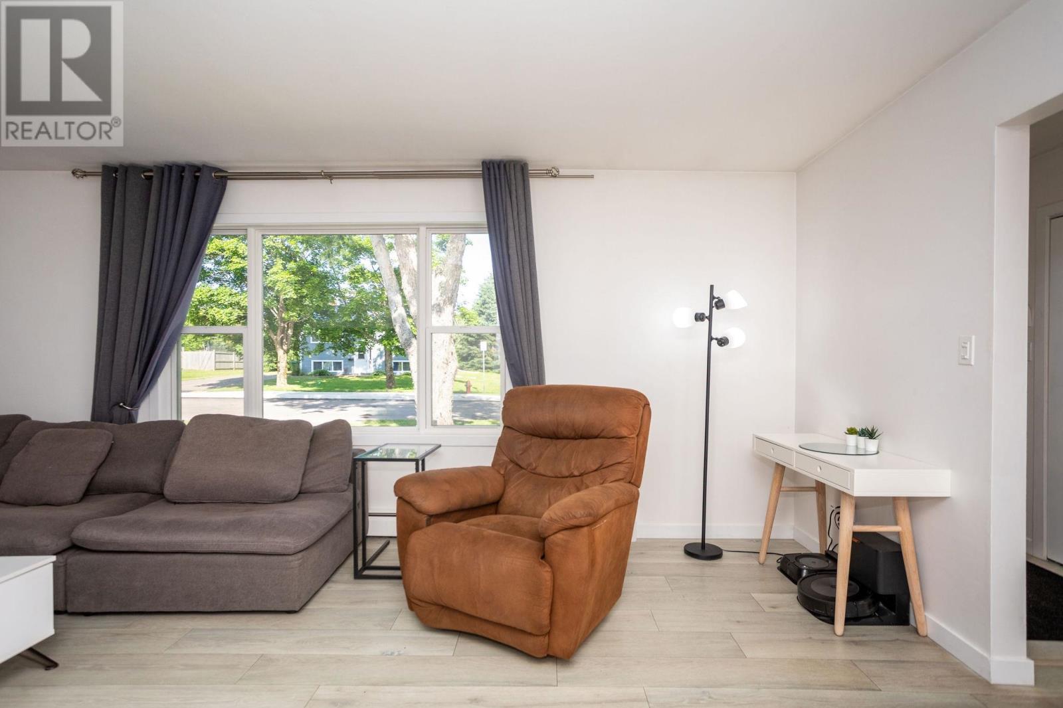4 Bedroom
1 Bathroom
Baseboard Heaters, Wall Mounted Heat Pump
Landscaped
$369,000
Welcome to this well-maintained 3-bedroom, 1-bath home, ideally situated in a quiet Charlottetown neighborhood. Perfect for first-time buyers or downsizers, this home offers comfortable living with thoughtful updates and a private backyard retreat. Enjoy year-round efficiency with two heat pumps and peace of mind with a steel roof that's just one year old. The semi-finished lower level provides great potential for a rec room, home office, or additional storage. Step outside to a private backyard, perfect for relaxing, gardening, or entertaining. Don?t miss out on this great opportunity to own a solid home in a convenient location close to schools, shopping, and all city amenities! (id:56815)
Property Details
|
MLS® Number
|
202515959 |
|
Property Type
|
Single Family |
|
Community Name
|
Charlottetown |
|
Amenities Near By
|
Golf Course, Park, Playground, Public Transit, Shopping |
|
Community Features
|
Recreational Facilities, School Bus |
|
Features
|
Paved Driveway |
|
Structure
|
Shed |
Building
|
Bathroom Total
|
1 |
|
Bedrooms Above Ground
|
3 |
|
Bedrooms Below Ground
|
1 |
|
Bedrooms Total
|
4 |
|
Appliances
|
Stove, Refrigerator |
|
Constructed Date
|
1977 |
|
Construction Style Attachment
|
Detached |
|
Exterior Finish
|
Vinyl |
|
Flooring Type
|
Laminate, Other |
|
Foundation Type
|
Poured Concrete |
|
Heating Fuel
|
Electric, Oil |
|
Heating Type
|
Baseboard Heaters, Wall Mounted Heat Pump |
|
Total Finished Area
|
960 Sqft |
|
Type
|
House |
|
Utility Water
|
Municipal Water |
Land
|
Acreage
|
No |
|
Land Amenities
|
Golf Course, Park, Playground, Public Transit, Shopping |
|
Land Disposition
|
Cleared |
|
Landscape Features
|
Landscaped |
|
Sewer
|
Municipal Sewage System |
|
Size Irregular
|
0.17 |
|
Size Total
|
0.1700|under 1/2 Acre |
|
Size Total Text
|
0.1700|under 1/2 Acre |
Rooms
| Level |
Type |
Length |
Width |
Dimensions |
|
Main Level |
Living Room |
|
|
19.7 x 11.5 |
|
Main Level |
Bedroom |
|
|
7.8 x 9.11 |
|
Main Level |
Bedroom |
|
|
9.9 x 11.3 |
|
Main Level |
Bedroom |
|
|
9.1 x 9.1 |
|
Main Level |
Dining Room |
|
|
11.4 x 7.3 |
|
Main Level |
Kitchen |
|
|
11.8 x 7.8 |
https://www.realtor.ca/real-estate/28530350/67-westcomb-crescent-charlottetown-charlottetown

