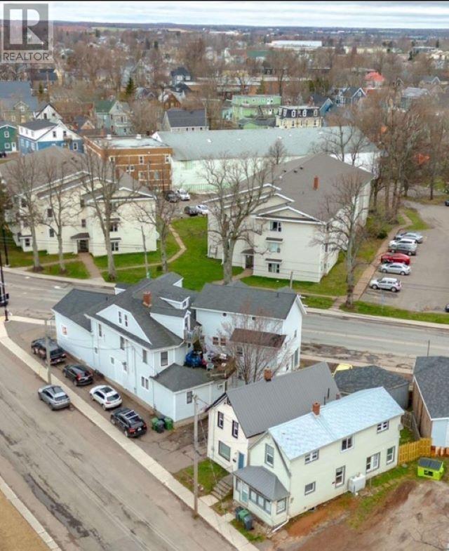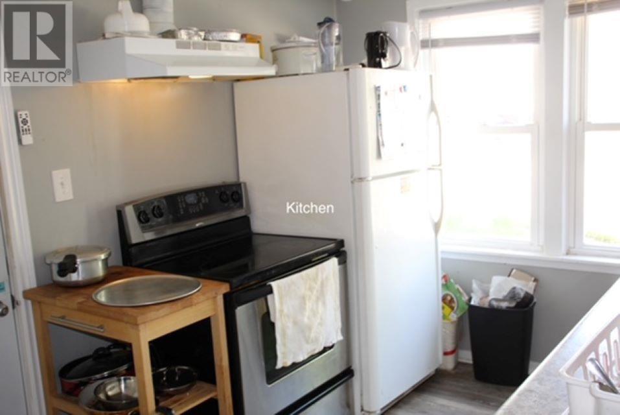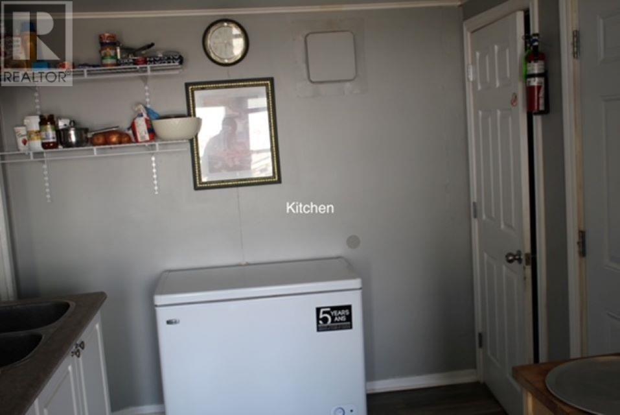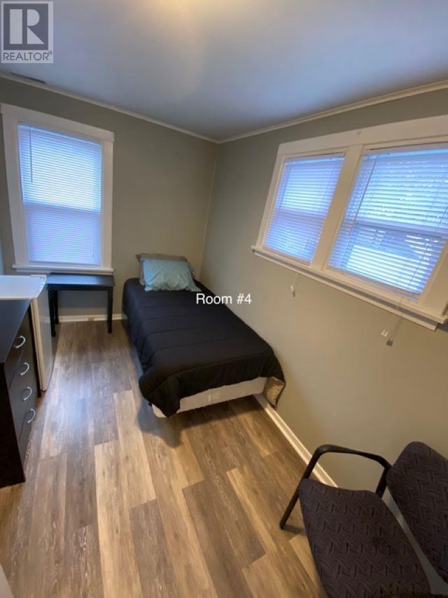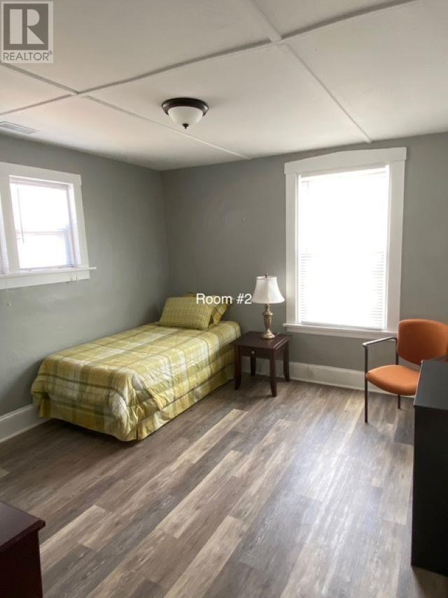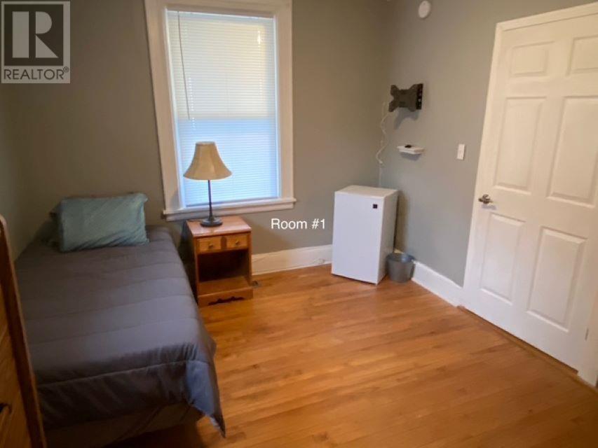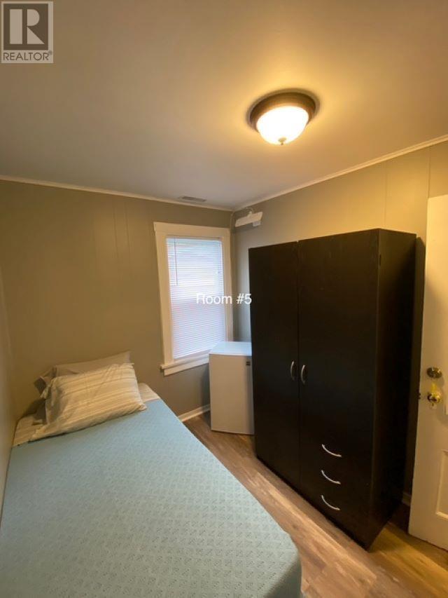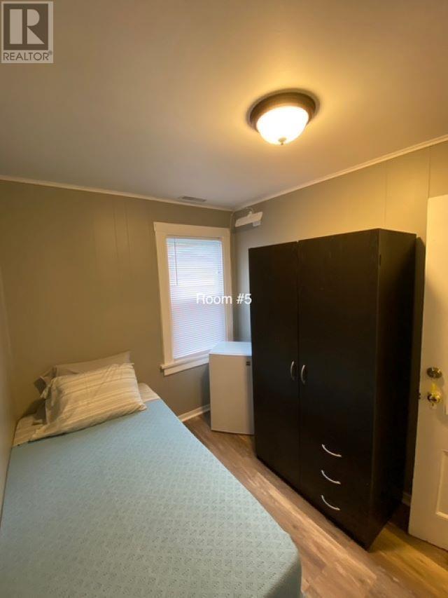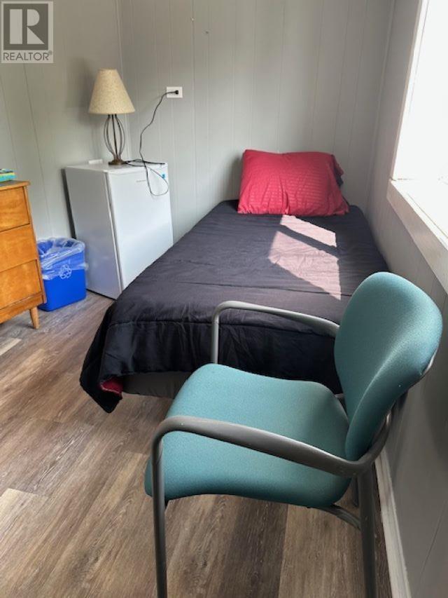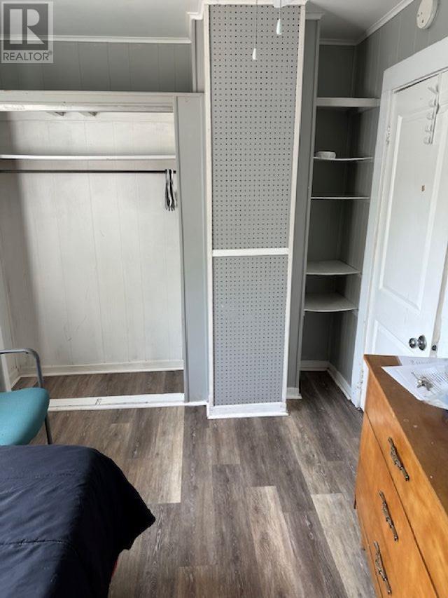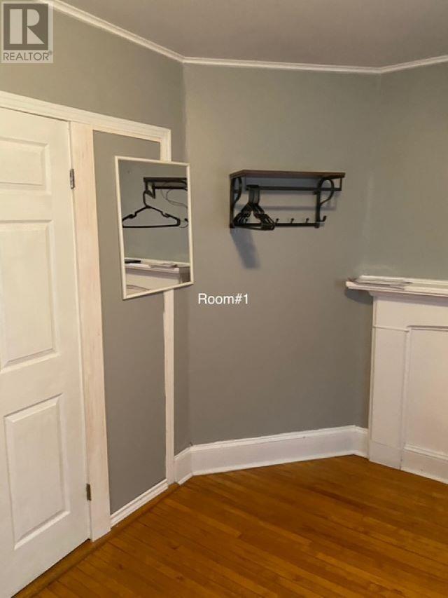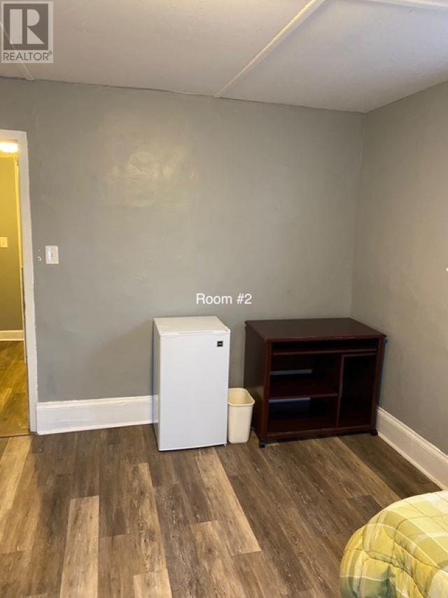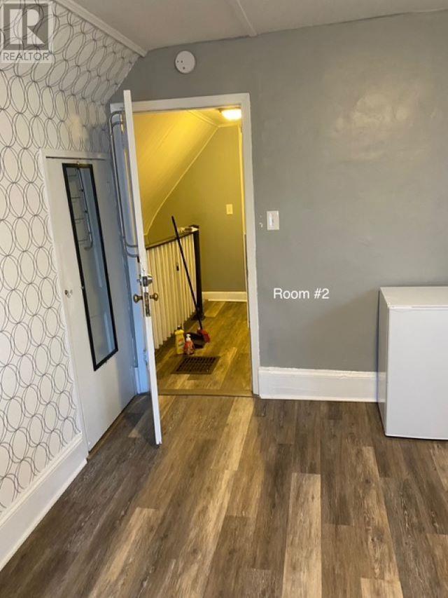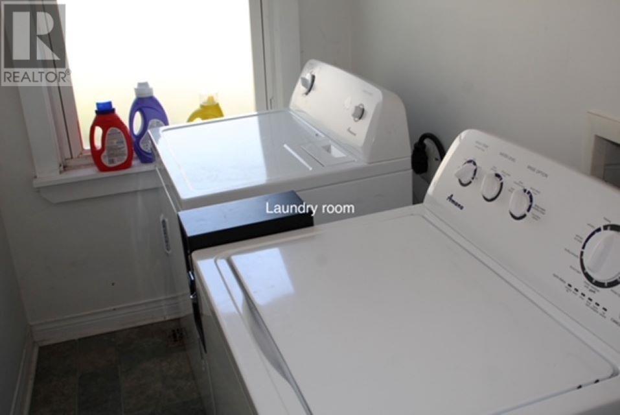5 Bedroom
2 Bathroom
Forced Air
$315,000
259 Euston Street house, Charlottetown is a few blocks from Confederation Centre, shopping, Holland College, Parks and more. It is a 5 bedroom rental, or could be a 4 bedroom home - parking available. Income & expense statement available. Laminate floors, half bath on main level, plus 3/4 bath on second level. 2023 propane furnace was installed, foundation work upgraded, and one window added. Most all items are included. (id:56815)
Property Details
|
MLS® Number
|
202515983 |
|
Property Type
|
Single Family |
|
Community Name
|
Charlottetown |
|
Amenities Near By
|
Golf Course, Park, Playground, Public Transit, Shopping |
|
Community Features
|
Recreational Facilities, School Bus |
|
Equipment Type
|
Propane Tank |
|
Rental Equipment Type
|
Propane Tank |
Building
|
Bathroom Total
|
2 |
|
Bedrooms Above Ground
|
5 |
|
Bedrooms Total
|
5 |
|
Appliances
|
Range - Electric, Dryer, Washer, Freezer, Refrigerator |
|
Basement Type
|
Crawl Space |
|
Construction Style Attachment
|
Detached |
|
Exterior Finish
|
Vinyl |
|
Flooring Type
|
Laminate |
|
Foundation Type
|
Concrete Block |
|
Half Bath Total
|
1 |
|
Heating Fuel
|
Propane |
|
Heating Type
|
Forced Air |
|
Stories Total
|
2 |
|
Total Finished Area
|
1279 Sqft |
|
Type
|
House |
|
Utility Water
|
Municipal Water |
Land
|
Acreage
|
No |
|
Land Amenities
|
Golf Course, Park, Playground, Public Transit, Shopping |
|
Land Disposition
|
Cleared |
|
Sewer
|
Municipal Sewage System |
|
Size Irregular
|
0.034 |
|
Size Total
|
0.034 Ac|under 1/2 Acre |
|
Size Total Text
|
0.034 Ac|under 1/2 Acre |
Rooms
| Level |
Type |
Length |
Width |
Dimensions |
|
Second Level |
Bedroom |
|
|
11 x 12.9 |
|
Second Level |
Other |
|
|
2.10 x 12.9 (Closet) |
|
Second Level |
Bedroom |
|
|
7.8 x 10.3 |
|
Second Level |
Bedroom |
|
|
7 x 11.9 |
|
Second Level |
Bedroom |
|
|
8.8 x 7 |
|
Second Level |
Bath (# Pieces 1-6) |
|
|
3 x 7.1 |
|
Main Level |
Kitchen |
|
|
8.5 x 14 |
|
Main Level |
Living Room |
|
|
10.2 x 12.8 |
|
Main Level |
Dining Room |
|
|
11.2 x 11.6 |
|
Main Level |
Laundry Room |
|
|
4.8 x 10.4 |
|
Main Level |
Bath (# Pieces 1-6) |
|
|
4 x 5 |
https://www.realtor.ca/real-estate/28531251/259-euston-street-charlottetown-charlottetown

