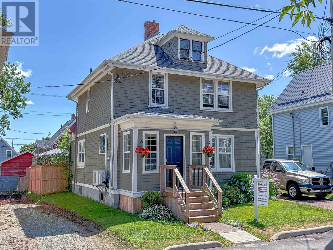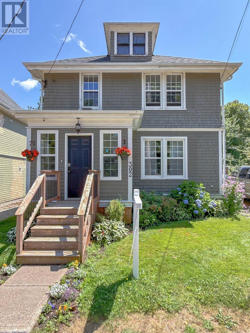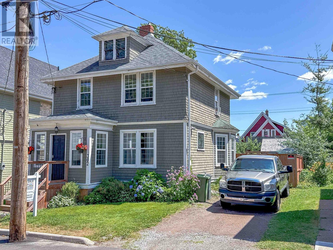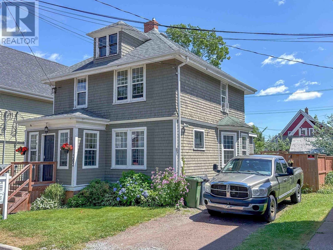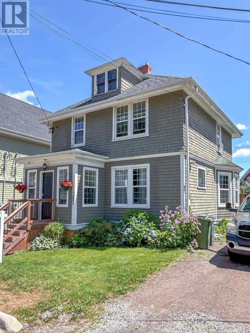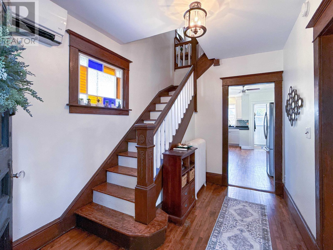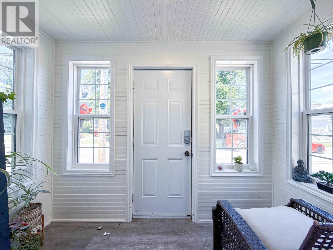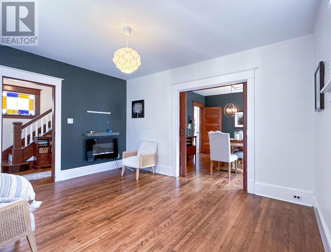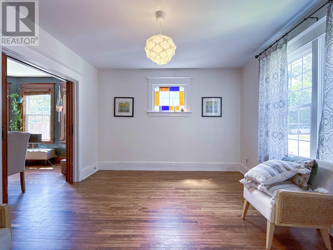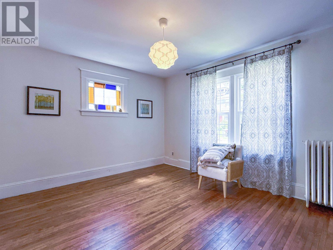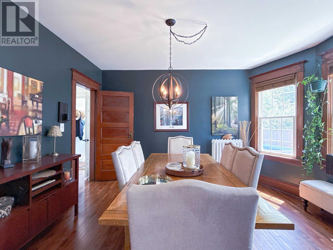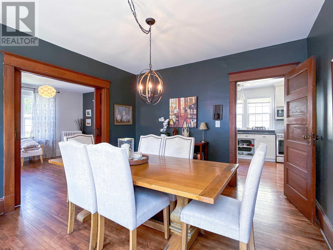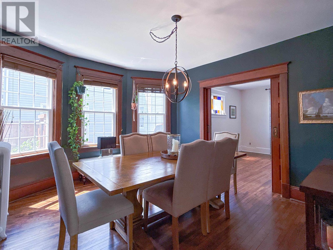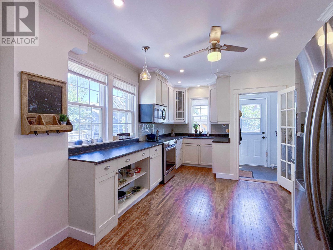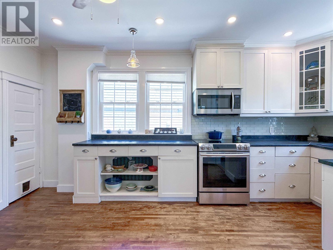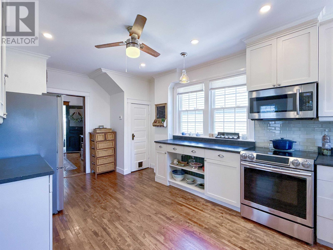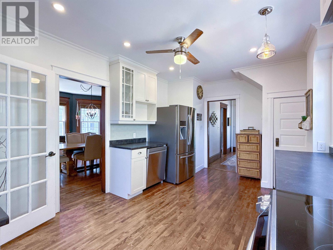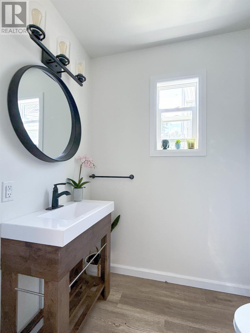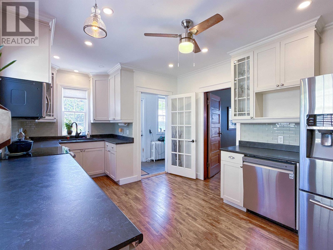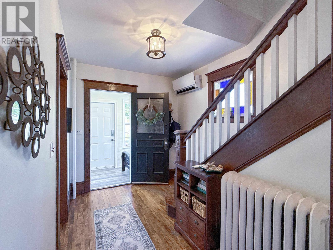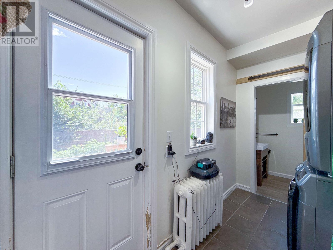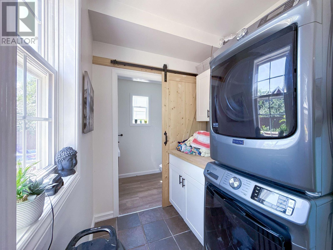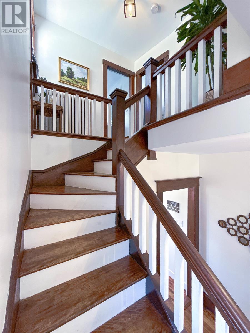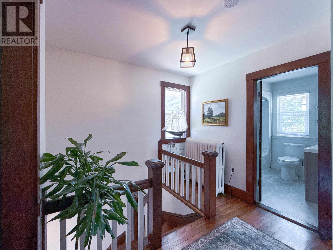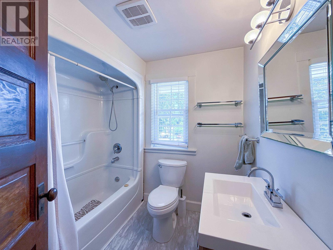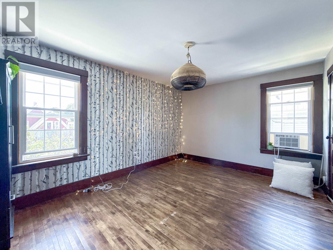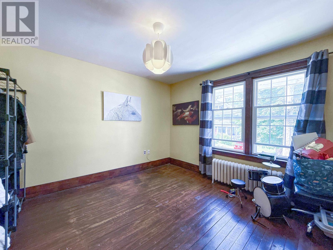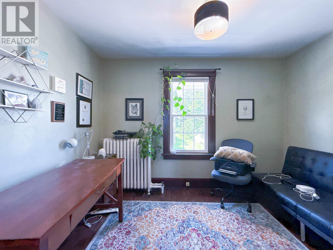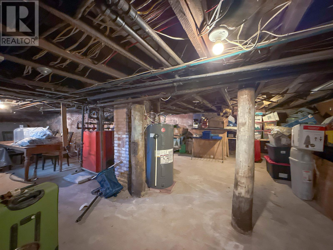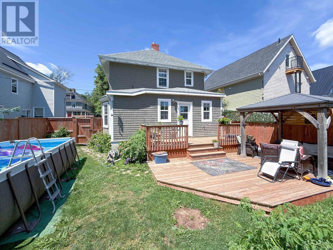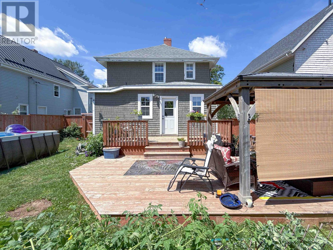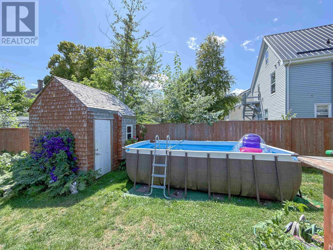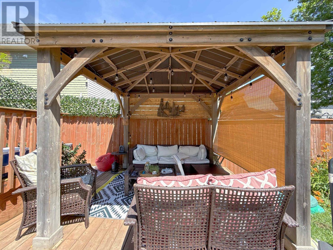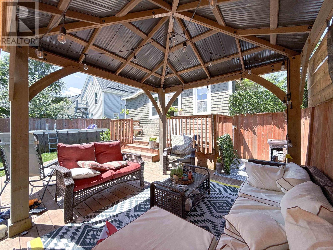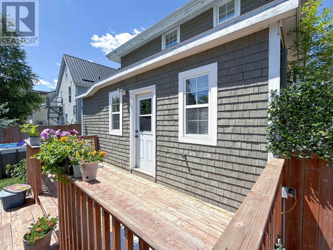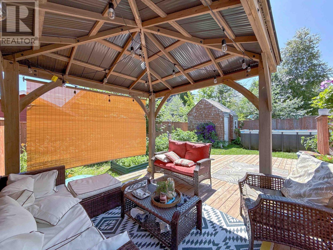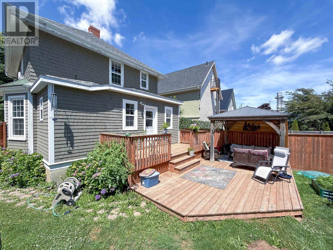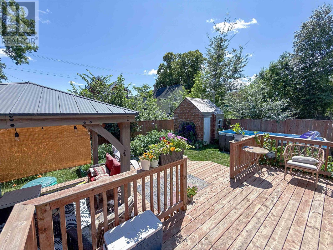3 Bedroom
2 Bathroom
Fireplace
Above Ground Pool
Wall Mounted Heat Pump, Hot Water, Radiator
$490,900
Well built home with yesteryear craftmanship. This main floor features a good size living, Dining room, kitchen, Laundry room and a 2 pc washroom, Stained Glass windows, beautiful solid Wood Pocket doors separating the Living room and Dining room. Original hardwood floors throughout. Solid Wood doors and wide trim throughout. Large attractive deck and gazebo, fenced in back yard with vegetable and flour beds. An oasis in the downtown area. The second floor has 3 bedrooms and a 3 pc bath. There is a large attic area for possible expansion. The property is located near the Victoria Row, Confederation Centre, shopping, The Charlottetown waterfront and much much more. NOTE : The Listing Agent is Part Owner of The Property. (id:56815)
Property Details
|
MLS® Number
|
202516193 |
|
Property Type
|
Single Family |
|
Community Name
|
Charlottetown |
|
Features
|
Level |
|
Pool Type
|
Above Ground Pool |
|
Structure
|
Barn |
Building
|
Bathroom Total
|
2 |
|
Bedrooms Above Ground
|
3 |
|
Bedrooms Total
|
3 |
|
Appliances
|
Oven, Dishwasher, Dryer, Washer, Freezer, Microwave, Refrigerator |
|
Constructed Date
|
1930 |
|
Construction Style Attachment
|
Detached |
|
Exterior Finish
|
Wood Shingles |
|
Fireplace Present
|
Yes |
|
Flooring Type
|
Ceramic Tile, Hardwood, Laminate |
|
Foundation Type
|
Poured Concrete |
|
Half Bath Total
|
1 |
|
Heating Fuel
|
Electric, Oil |
|
Heating Type
|
Wall Mounted Heat Pump, Hot Water, Radiator |
|
Stories Total
|
3 |
|
Total Finished Area
|
1400 Sqft |
|
Type
|
House |
|
Utility Water
|
Municipal Water |
Parking
Land
|
Acreage
|
No |
|
Land Disposition
|
Cleared, Fenced |
|
Sewer
|
Municipal Sewage System |
|
Size Irregular
|
0.1 |
|
Size Total
|
0.1 Ac|under 1/2 Acre |
|
Size Total Text
|
0.1 Ac|under 1/2 Acre |
Rooms
| Level |
Type |
Length |
Width |
Dimensions |
|
Second Level |
Primary Bedroom |
|
|
11. X 15. |
|
Second Level |
Bedroom |
|
|
11. X 12. |
|
Second Level |
Bedroom |
|
|
11. X 8. |
|
Second Level |
Bath (# Pieces 1-6) |
|
|
7.5 X 7.5 |
|
Main Level |
Kitchen |
|
|
11. X 15. + 6.5 X 4.5 |
|
Main Level |
Living Room |
|
|
14. X 12. |
|
Main Level |
Dining Room |
|
|
15.5 X 12. |
|
Main Level |
Laundry Room |
|
|
10. X 4. |
|
Main Level |
Sunroom |
|
|
10. X 5. |
|
Main Level |
Bath (# Pieces 1-6) |
|
|
4.5 X 4. |
https://www.realtor.ca/real-estate/28540895/302-richmond-street-charlottetown-charlottetown

