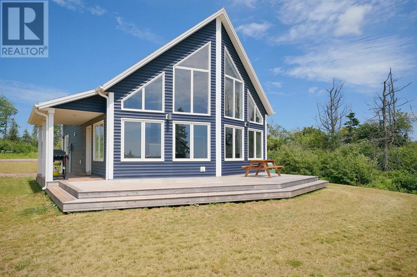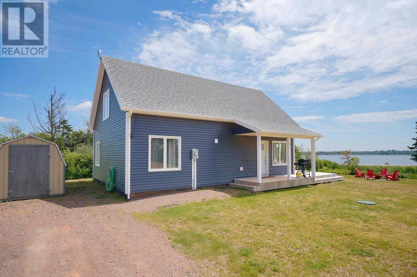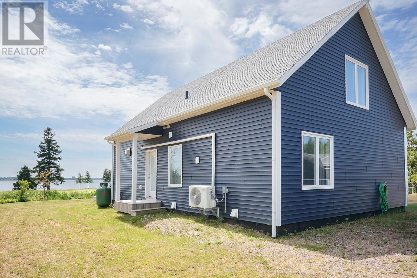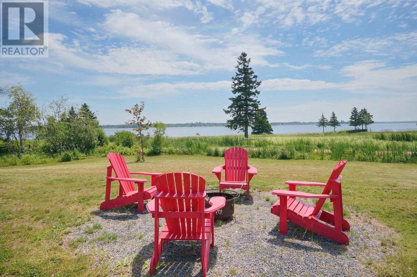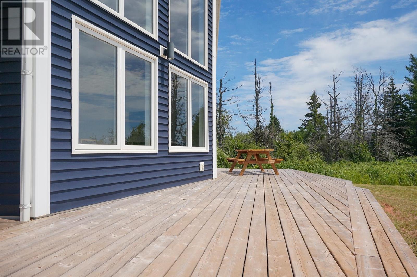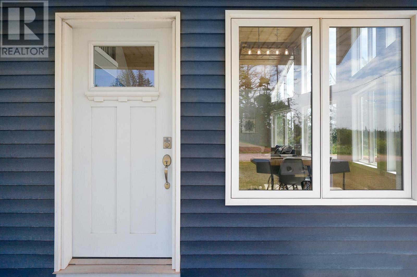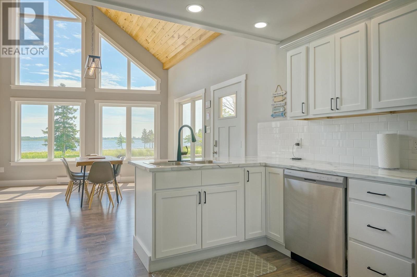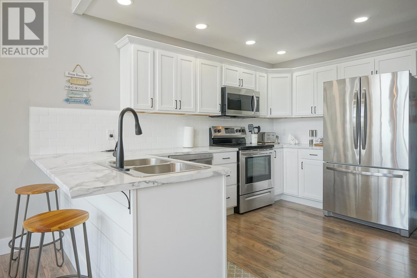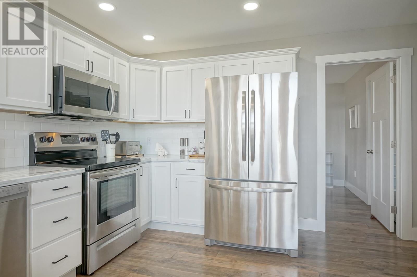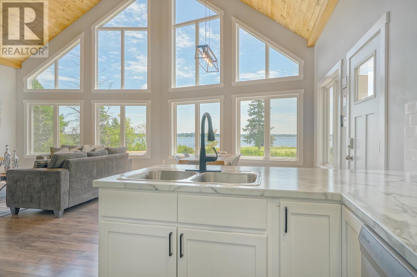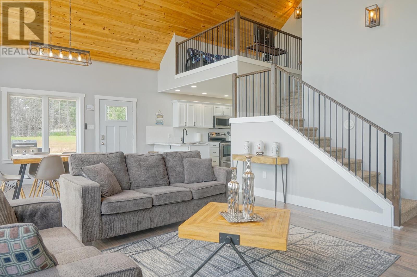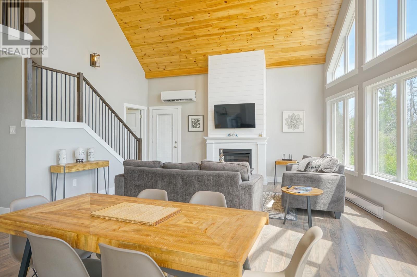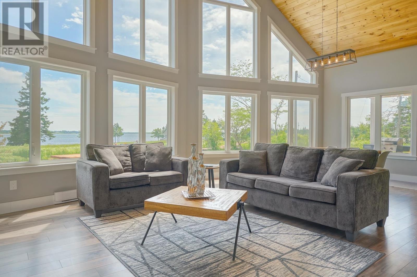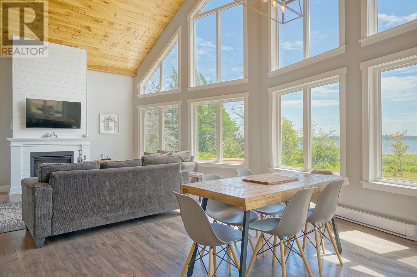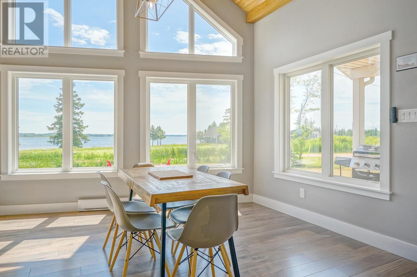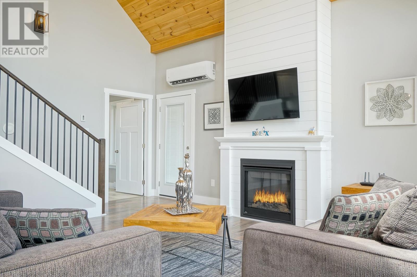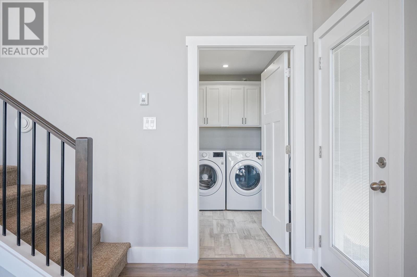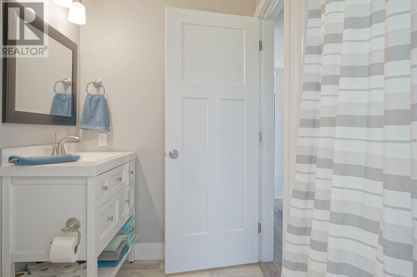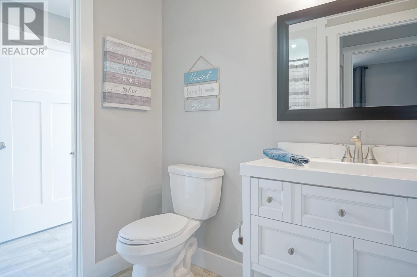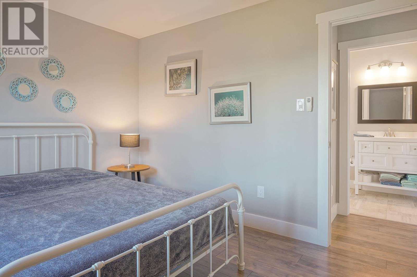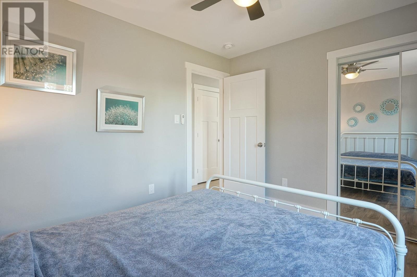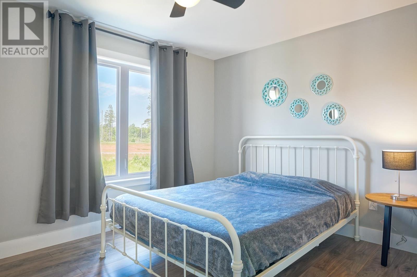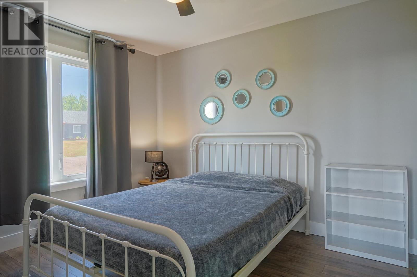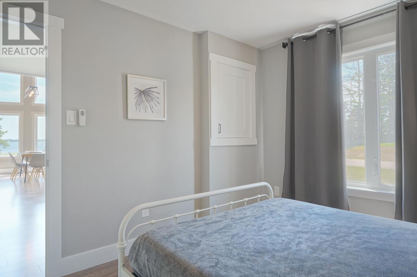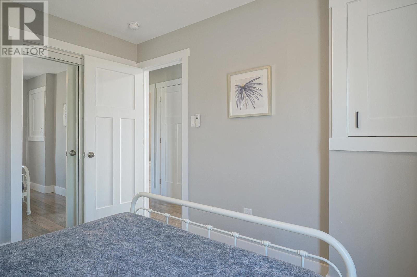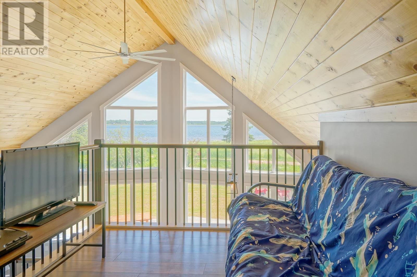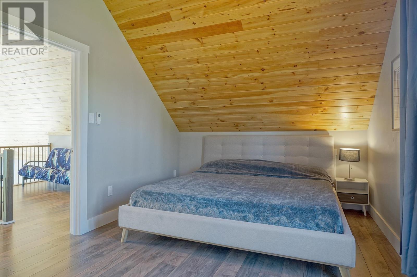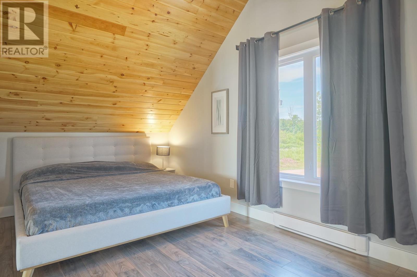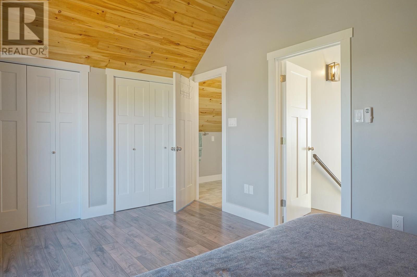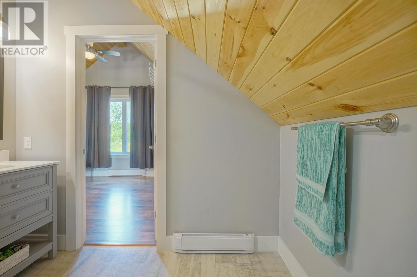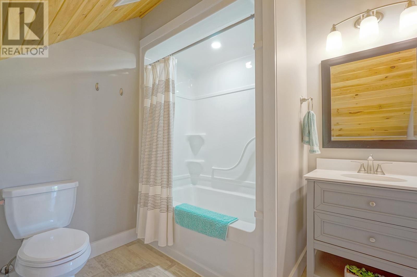3 Bedroom
2 Bathroom
Chalet
Fireplace
Baseboard Heaters, Wall Mounted Heat Pump
Landscaped
$519,000
(VIDEO - Click on the Multi-Media Link) Almost-New Waterview Chalet with Breathtaking Panoramas in PEI's Newest Waterfront Community Welcome to your dream retreat in the exclusive Grand River ? Bakers Shore Road development, one of PEI?s newest luxury waterfront communities. This almost-new, architecturally stunning chalet-style beach house offers 270-degree unobstructed views of the Grand River as it meets the Gulf of St. Lawrence?just steps from the water's edge. Throw a stone to the shoreline, stroll to the beach in seconds, and take in panoramic vistas that will leave you speechless. Built by Blue Water Development?one of PEI?s top builders with roots in British Columbia?this custom-crafted home features a high-end ICF (Insulated Concrete Form) foundation (no wood posts!), maintenance-free vinyl siding, and luxury laminate flooring. Soaring cathedral ceilings and expansive windows flood the open-concept interior with natural light, showcasing the incredible water views. The private primary suite is upstairs, complete with a spacious ensuite, sitting area, and a loft overlooking the grand living space?ideal as a den, home office, or second lounge. Large mirrored closets and thoughtful finishes make this home perfect for year-round living, seasonal escapes, or as a high-end rental generating thousands per week. Set on a generous lot at the end of a quiet, well-maintained dead-end road, you'll enjoy true privacy and serenity?yet you?re just minutes from Summerside, Wellington, and the Confederation Bridge. Enjoy high-speed internet, beach access, and endless outdoor fun: kayaking, boating, fishing, clam digging, snowmobiling, birdwatching, and more. Property management is available, making this a turnkey investment or personal retreat. This is more than a home?it?s a lifestyle. Due to the complexities of some floor plans, purchasers are requested to verify all measurements, age, and features before making an offer. (id:56815)
Property Details
|
MLS® Number
|
202516518 |
|
Property Type
|
Single Family |
|
Community Name
|
Grand River |
|
Community Features
|
School Bus |
|
Equipment Type
|
Propane Tank |
|
Features
|
Level |
|
Rental Equipment Type
|
Propane Tank |
|
Structure
|
Deck, Shed |
|
View Type
|
River View, View Of Water |
Building
|
Bathroom Total
|
2 |
|
Bedrooms Above Ground
|
3 |
|
Bedrooms Total
|
3 |
|
Appliances
|
Dishwasher, Microwave Range Hood Combo |
|
Architectural Style
|
Chalet |
|
Basement Type
|
Crawl Space |
|
Constructed Date
|
2023 |
|
Construction Style Attachment
|
Detached |
|
Exterior Finish
|
Vinyl |
|
Fireplace Present
|
Yes |
|
Flooring Type
|
Carpeted, Laminate |
|
Heating Fuel
|
Electric, Propane |
|
Heating Type
|
Baseboard Heaters, Wall Mounted Heat Pump |
|
Total Finished Area
|
1386 Sqft |
|
Type
|
House |
|
Utility Water
|
Drilled Well |
Parking
Land
|
Access Type
|
Year-round Access |
|
Acreage
|
No |
|
Land Disposition
|
Cleared |
|
Landscape Features
|
Landscaped |
|
Sewer
|
Septic System |
|
Size Irregular
|
0.78 |
|
Size Total
|
0.78 Ac|1/2 - 1 Acre |
|
Size Total Text
|
0.78 Ac|1/2 - 1 Acre |
Rooms
| Level |
Type |
Length |
Width |
Dimensions |
|
Second Level |
Bedroom |
|
|
15-10 x 10-2 |
|
Second Level |
Other |
|
|
7-9 x 11-6 |
|
Second Level |
Bath (# Pieces 1-6) |
|
|
8-5 x 8-2 |
|
Main Level |
Dining Room |
|
|
11 x 16 |
|
Main Level |
Living Room |
|
|
15 x 17-6 |
|
Main Level |
Kitchen |
|
|
11 x 13-2 |
|
Main Level |
Bath (# Pieces 1-6) |
|
|
6-8 x 5-4 (8-4) |
|
Main Level |
Laundry Room |
|
|
4-8 x 8-4 |
|
Main Level |
Bedroom |
|
|
11-8 x 10 |
|
Main Level |
Bedroom |
|
|
11-8 x 10 |
https://www.realtor.ca/real-estate/28556638/10-quincy-adams-road-grand-river-grand-river

