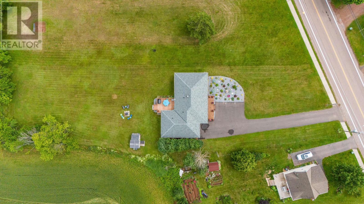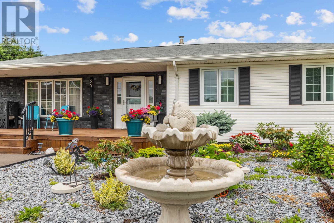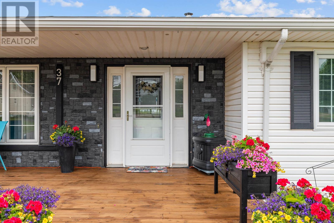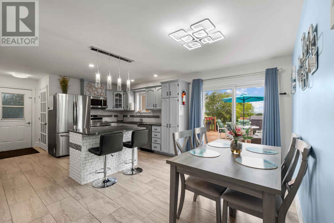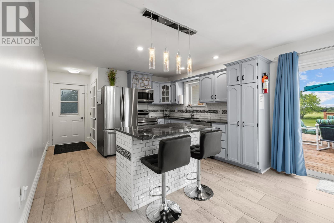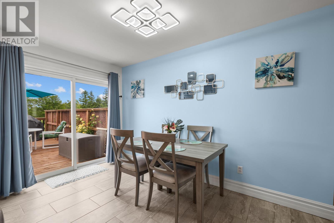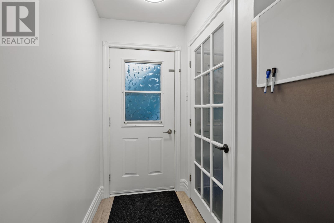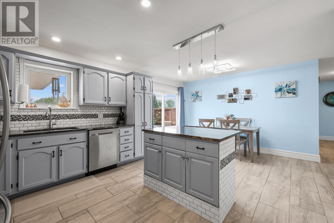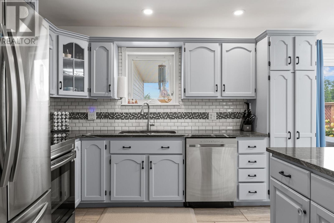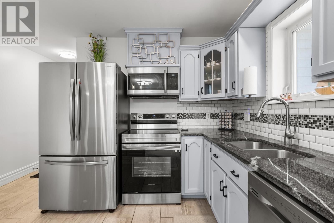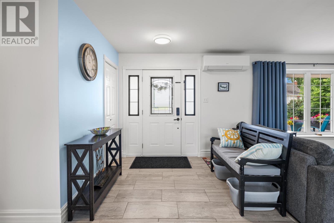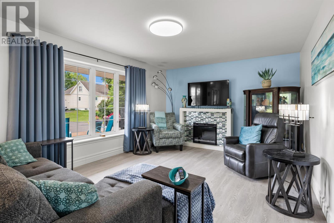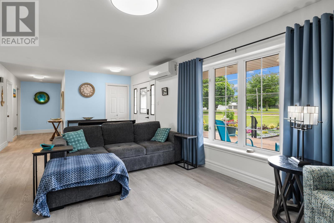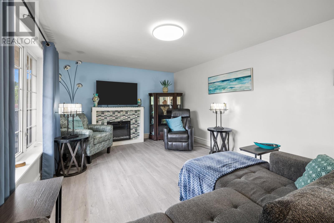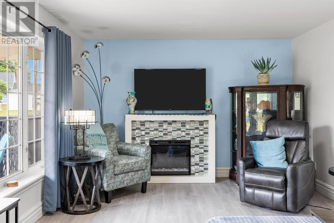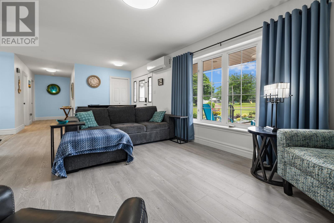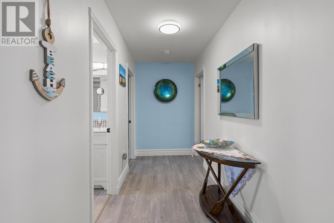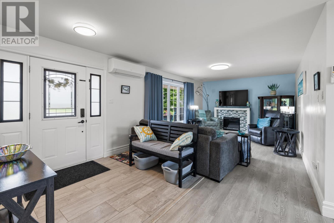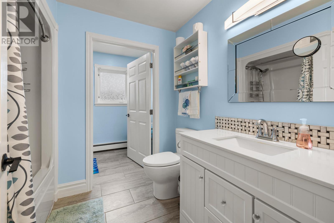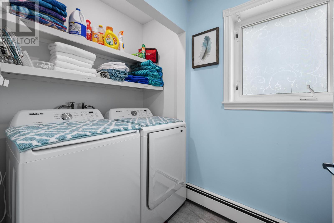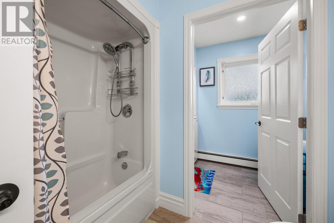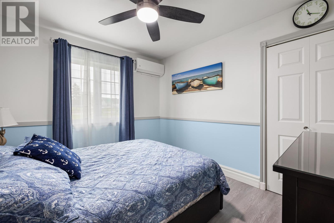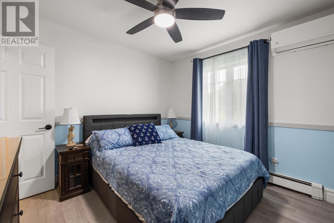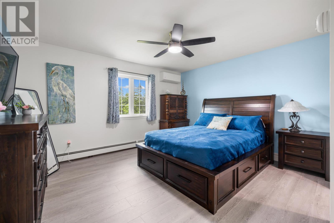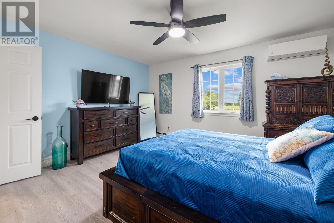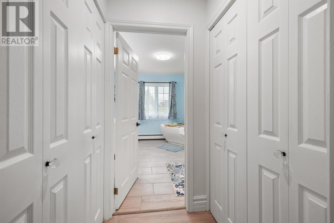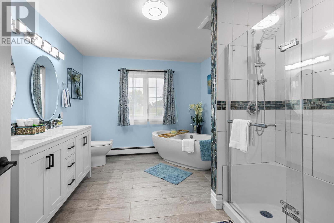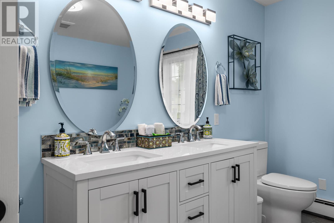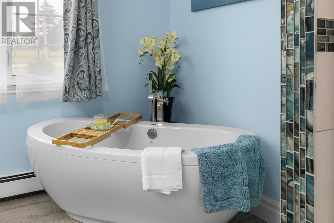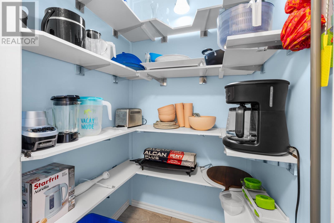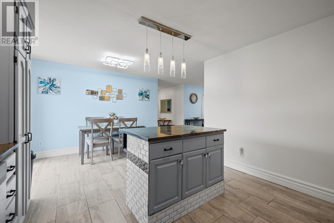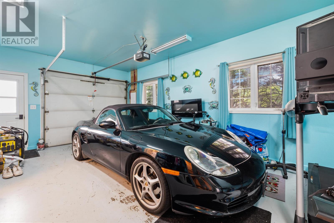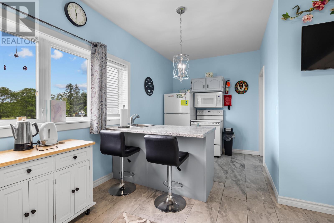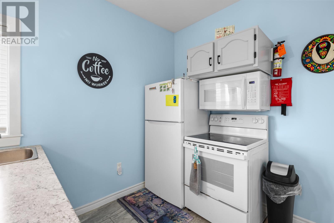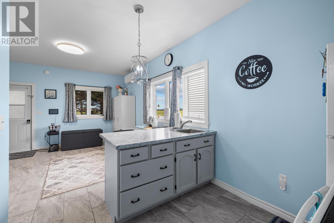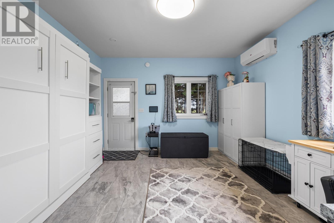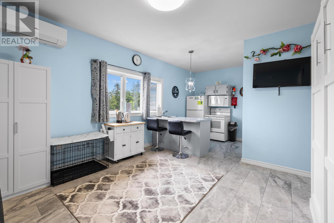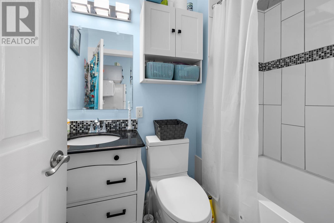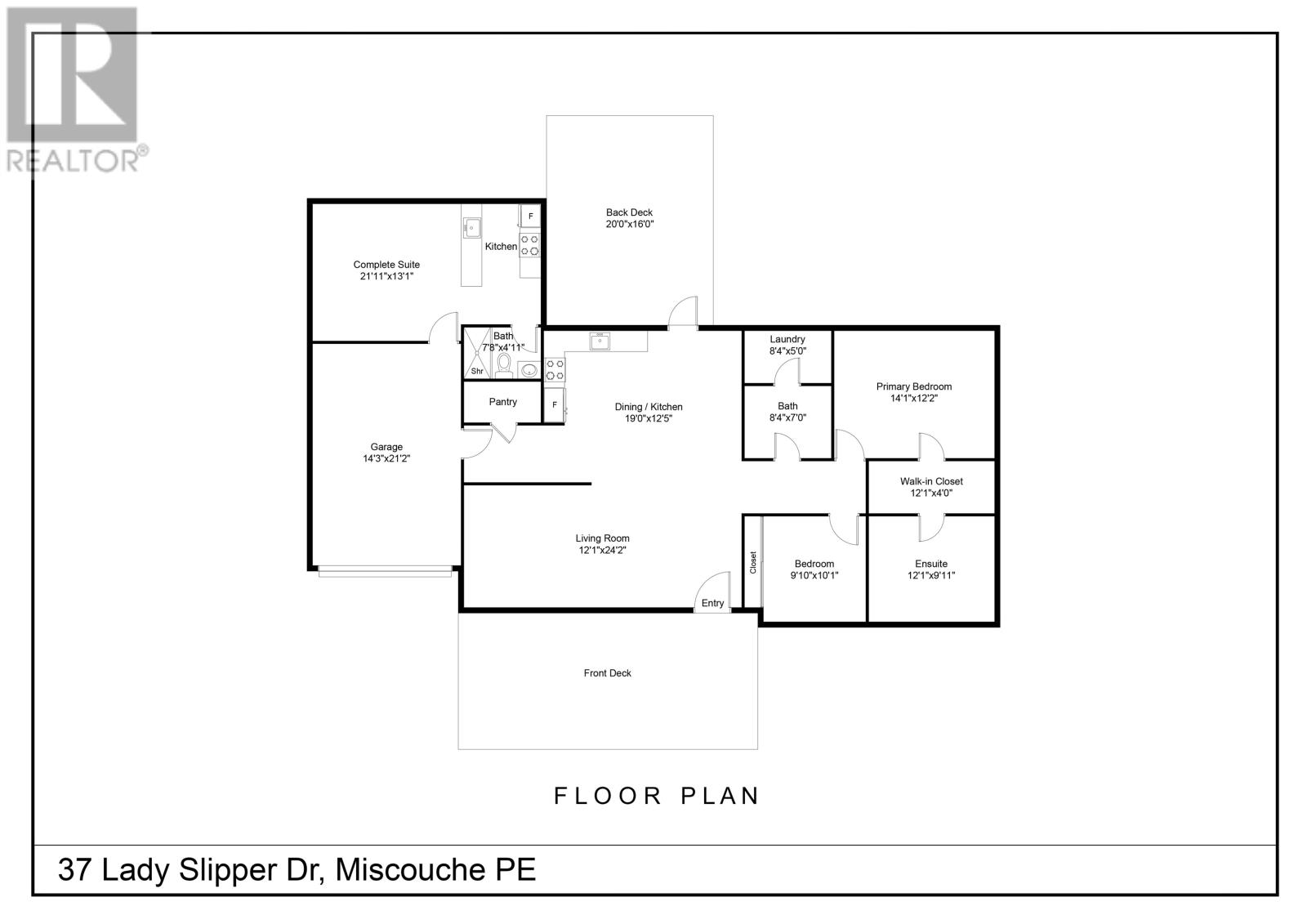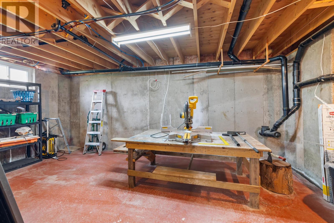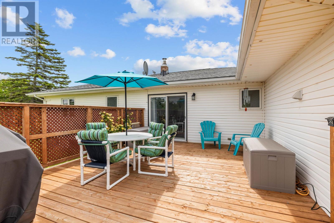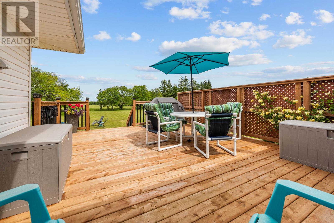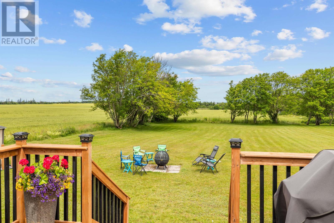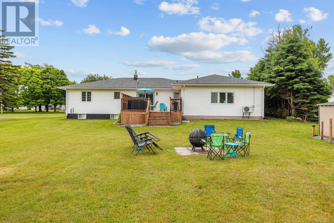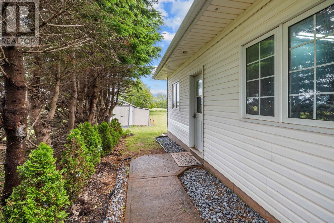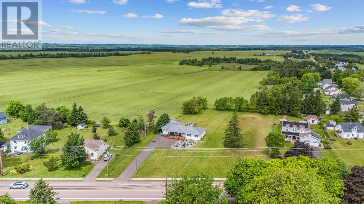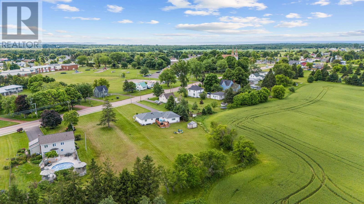3 Bedroom
3 Bathroom
Character
Fireplace
Baseboard Heaters, Furnace, Wall Mounted Heat Pump, Hot Water, In Floor Heating
Landscaped
$539,000
A Move In Ready Home with Attached Guest Suite. This suite was previously used as a hair salon. Set back from the road, this elegant 2-bedroom, 3-bath home is full of charm and modern upgrades. The property boasts exceptional curb appeal, featuring a recently paved driveway with three parking spaces, a large deck ideal for displaying vibrant flowers, and a perennial garden centered around a beautiful stone fountain. Inside, you will find a spacious and tastefully decorated interior. The heart of the home is a generous kitchen and dining area, complete with detailed tile work and a walk-in pantry. Patio doors open to a large private deck, offering sweeping views of the most breathtaking sunsets- ideal for relaxing or hosting gatherings. The primary suite includes a luxurious ensuite featuring a soaker tub, tiled shower, double vanity, and high-end finishes, along with ample closet space. The main bathroom is designed for convenience with an integrated laundry area and a fold-down ironing board. An added bonus is the heated garage with an attached guest/in-law suite, offering its own entrance, full bathroom, Murphy bed, and a fully equipped kitchenette with full-size appliances, perfect for guests, extended family, or potential rental income. This home has been exstensiivley renovated. The electrical service is 200 amp, there are 5 new heat pumps and a 9000 running watts generator is included. The basement is clean, dry, and partially framed, offering two large rooms just waiting to be transformed into additional living space. All measurements are approximate and should be verified by the purchaser if deemed important. (id:56815)
Property Details
|
MLS® Number
|
202516825 |
|
Property Type
|
Single Family |
|
Community Name
|
Miscouche |
|
Amenities Near By
|
Playground |
|
Community Features
|
Recreational Facilities, School Bus |
|
Features
|
Paved Driveway |
|
Structure
|
Deck, Patio(s), Shed |
Building
|
Bathroom Total
|
3 |
|
Bedrooms Above Ground
|
3 |
|
Bedrooms Total
|
3 |
|
Appliances
|
Central Vacuum, Range, Dishwasher, Dryer, Washer, Microwave, Refrigerator |
|
Architectural Style
|
Character |
|
Basement Development
|
Partially Finished |
|
Basement Type
|
Full (partially Finished) |
|
Constructed Date
|
1996 |
|
Construction Style Attachment
|
Detached |
|
Exterior Finish
|
Vinyl, Other |
|
Fireplace Present
|
Yes |
|
Flooring Type
|
Tile, Vinyl |
|
Foundation Type
|
Poured Concrete |
|
Heating Fuel
|
Electric, Oil |
|
Heating Type
|
Baseboard Heaters, Furnace, Wall Mounted Heat Pump, Hot Water, In Floor Heating |
|
Total Finished Area
|
1500 Sqft |
|
Type
|
House |
|
Utility Water
|
Drilled Well |
Parking
|
Attached Garage
|
|
|
Heated Garage
|
|
|
Parking Space(s)
|
|
Land
|
Access Type
|
Year-round Access |
|
Acreage
|
No |
|
Land Amenities
|
Playground |
|
Landscape Features
|
Landscaped |
|
Sewer
|
Municipal Sewage System |
|
Size Irregular
|
0.65 |
|
Size Total
|
0.6500|1/2 - 1 Acre |
|
Size Total Text
|
0.6500|1/2 - 1 Acre |
Rooms
| Level |
Type |
Length |
Width |
Dimensions |
|
Basement |
Other |
|
|
25x15 Framed Space |
|
Basement |
Other |
|
|
19.10x11.6 Framed Space |
|
Main Level |
Living Room |
|
|
12.1x24.2 |
|
Main Level |
Eat In Kitchen |
|
|
19x12.5 |
|
Main Level |
Primary Bedroom |
|
|
14x11.10 |
|
Main Level |
Ensuite (# Pieces 2-6) |
|
|
12.1x9.11 |
|
Main Level |
Bedroom |
|
|
10.11x9.10 |
|
Main Level |
Laundry Room |
|
|
8.4x5 |
|
Main Level |
Bath (# Pieces 1-6) |
|
|
8.4x7 |
|
Main Level |
Storage |
|
|
4x3 Pantry |
|
Main Level |
Other |
|
|
21.11x13.1 Suite |
|
Main Level |
Other |
|
|
21.1x14.3 Garage |
|
Main Level |
Other |
|
|
26x13 Deck |
|
Main Level |
Other |
|
|
12.10x16 Deck |
|
Main Level |
Other |
|
|
7x8+7x5 Shed |
https://www.realtor.ca/real-estate/28568839/37-lady-slipper-drive-north-miscouche-miscouche



