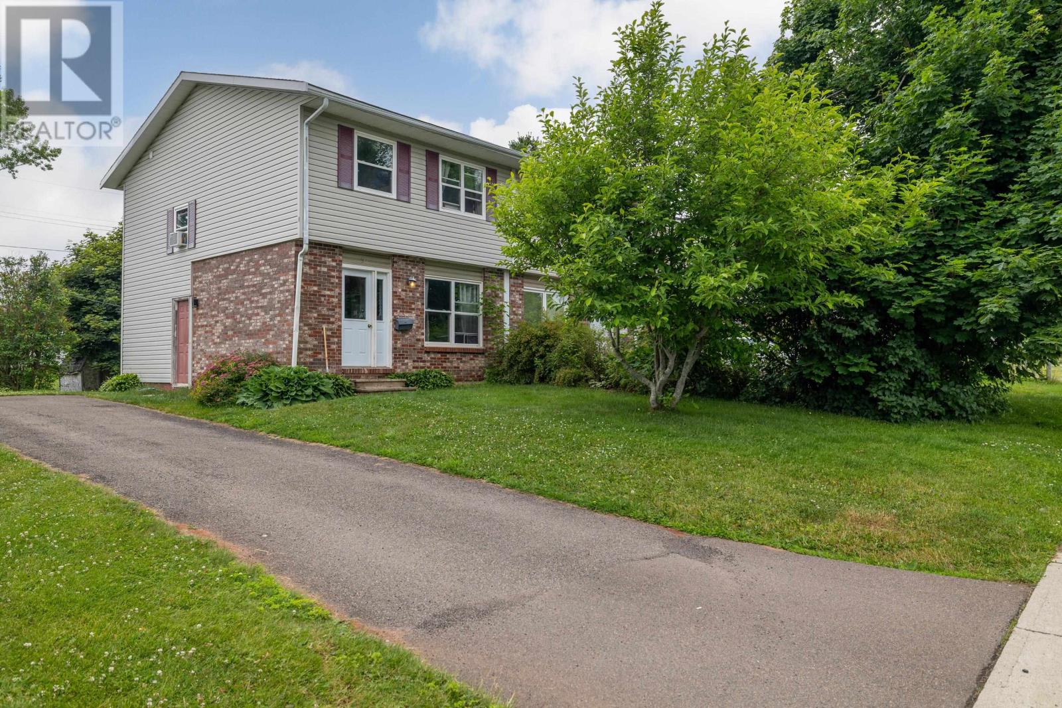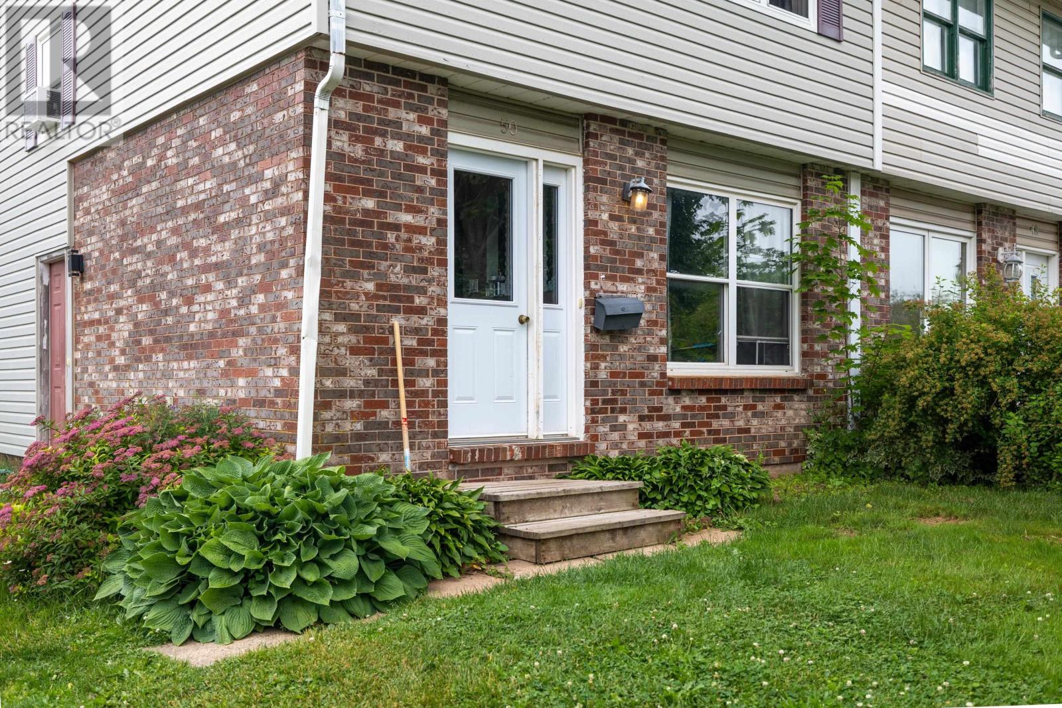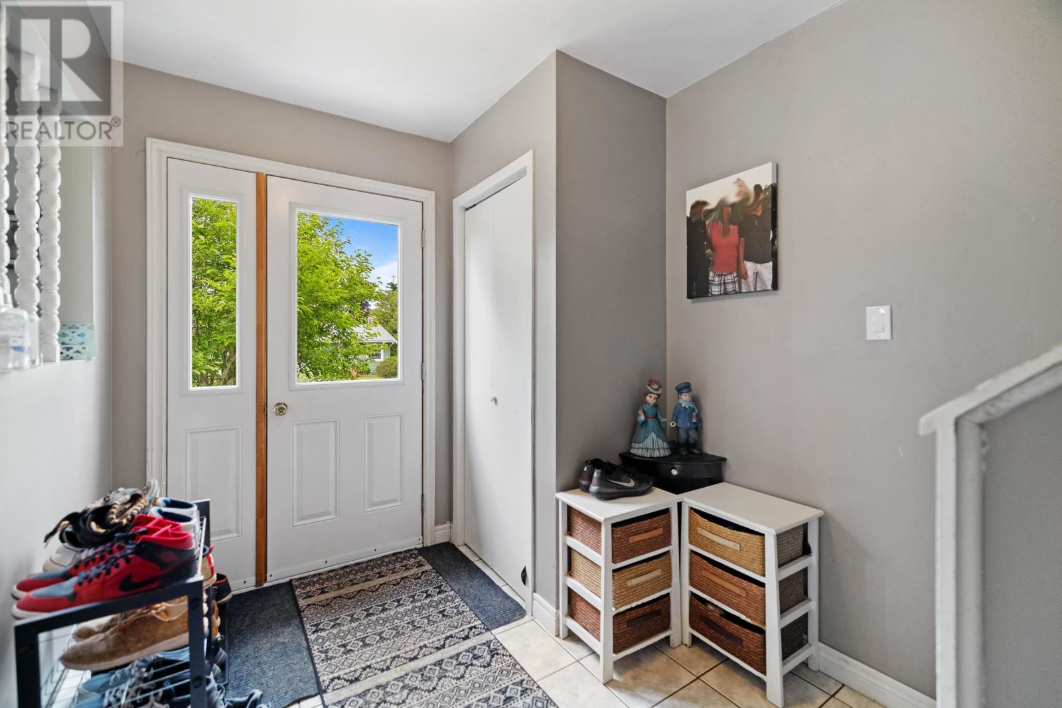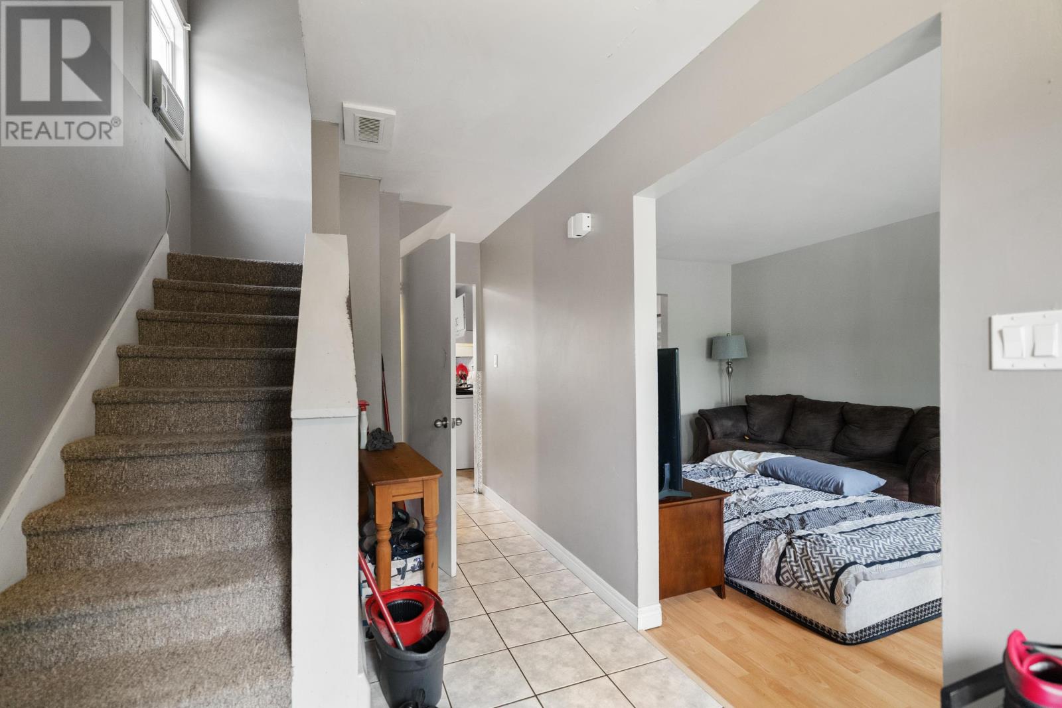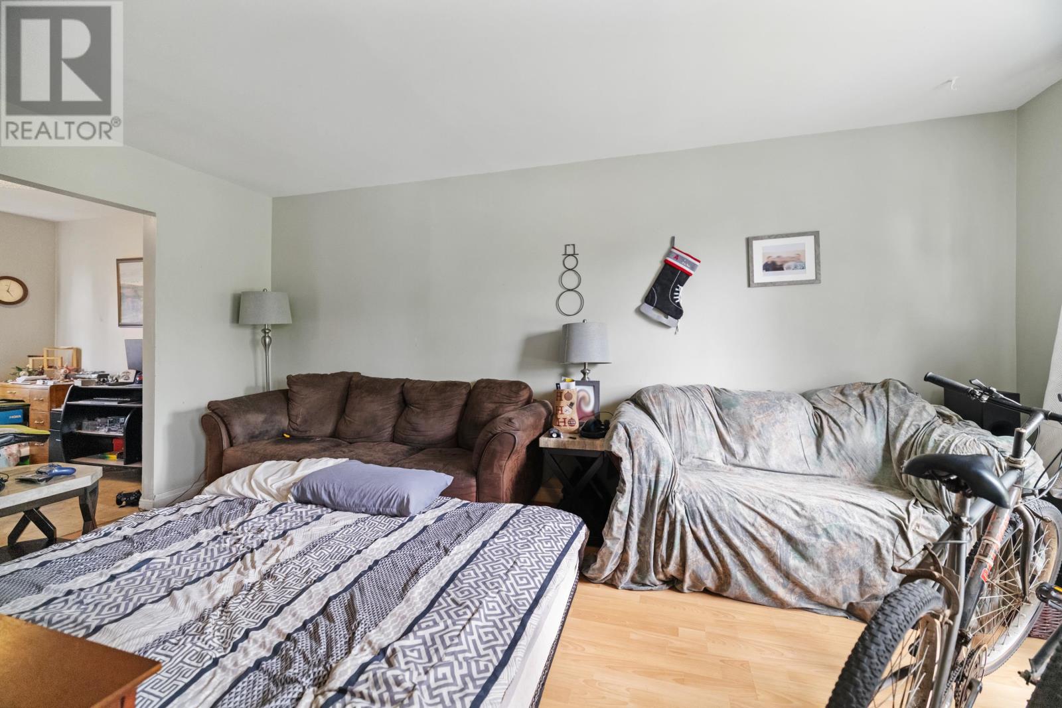3 Bedroom
1 Bathroom
Baseboard Heaters, Furnace
Landscaped
$229,000
This inviting home offers the perfect blend of comfort, functionality, and long-term peace of mind in one of Charlottetown?s most desirable neighborhoods. Situated in the sought-after Hillsborough Village, this property boasts durable vinyl siding, updated windows, and a resurfaced driveway (2018) that add to its curb appeal and energy efficiency. The roof shingles were replaced 12 years ago, and a reliable furnace (11 years old) ensures year-round comfort. Inside, you?ll appreciate a tasteful mix of vinyl, ceramic, laminate, and carpet flooring, complemented by a fully renovated bathroom. Residents enjoy easy access to schools, parks, grocery stores, dining, public transit, recreational spots, and nearby waterfront trails. Whether you?re a first-time buyer, growing family, or looking to downsize, this property offers a fantastic opportunity to own a well-cared-for home in a prime location?without stretching your budget. (id:56815)
Property Details
|
MLS® Number
|
202517181 |
|
Property Type
|
Single Family |
|
Community Name
|
Charlottetown |
|
Amenities Near By
|
Golf Course, Park, Playground, Public Transit, Shopping |
|
Community Features
|
Recreational Facilities, School Bus |
|
Features
|
Paved Driveway |
|
Structure
|
Shed |
Building
|
Bathroom Total
|
1 |
|
Bedrooms Above Ground
|
3 |
|
Bedrooms Total
|
3 |
|
Appliances
|
Oven, Stove, Dryer, Washer, Microwave, Refrigerator |
|
Basement Development
|
Unfinished |
|
Basement Type
|
Full (unfinished) |
|
Construction Style Attachment
|
Semi-detached |
|
Exterior Finish
|
Brick, Vinyl |
|
Flooring Type
|
Carpeted, Ceramic Tile, Laminate, Vinyl |
|
Foundation Type
|
Poured Concrete |
|
Heating Fuel
|
Oil |
|
Heating Type
|
Baseboard Heaters, Furnace |
|
Stories Total
|
2 |
|
Total Finished Area
|
1064 Sqft |
|
Type
|
House |
|
Utility Water
|
Municipal Water |
Land
|
Acreage
|
No |
|
Land Amenities
|
Golf Course, Park, Playground, Public Transit, Shopping |
|
Land Disposition
|
Cleared |
|
Landscape Features
|
Landscaped |
|
Sewer
|
Municipal Sewage System |
|
Size Irregular
|
0.09 |
|
Size Total
|
0.09 Ac|under 1/2 Acre |
|
Size Total Text
|
0.09 Ac|under 1/2 Acre |
Rooms
| Level |
Type |
Length |
Width |
Dimensions |
|
Second Level |
Primary Bedroom |
|
|
15.2 X 9.8 |
|
Second Level |
Bedroom |
|
|
9.8 X 10.2 |
|
Second Level |
Bath (# Pieces 1-6) |
|
|
7.7 X 8.4 |
|
Main Level |
Living Room |
|
|
17.3 X 10.2 |
|
Main Level |
Kitchen |
|
|
9.5 X 9.4 |
|
Main Level |
Dining Room |
|
|
8.8 X 9.5 |
https://www.realtor.ca/real-estate/28586314/50-andrews-court-charlottetown-charlottetown

