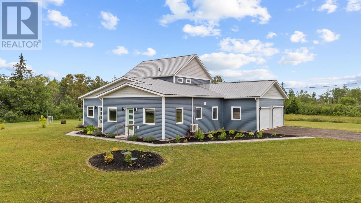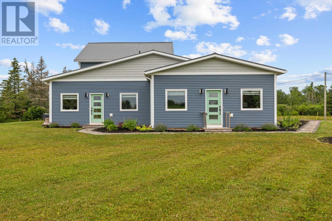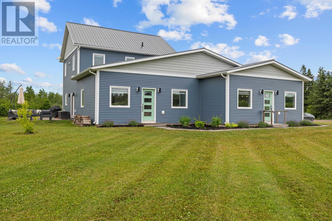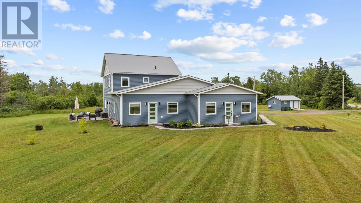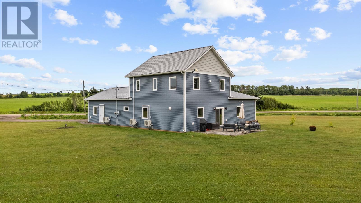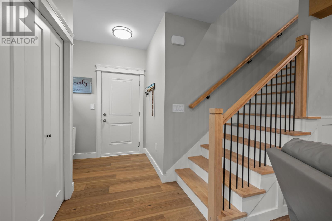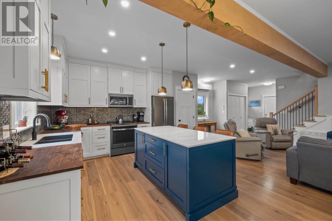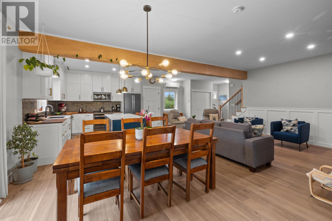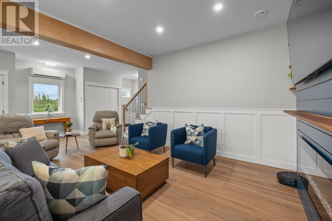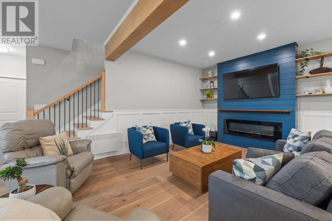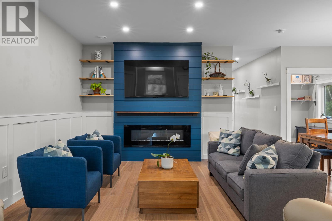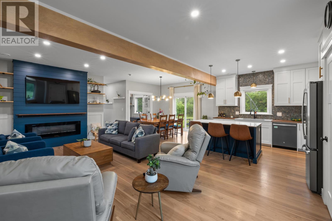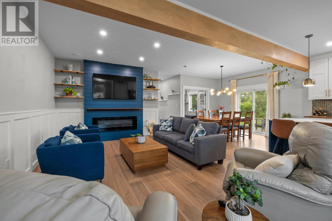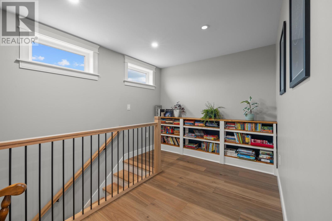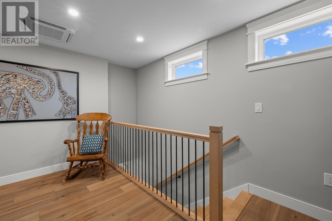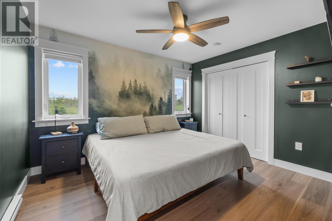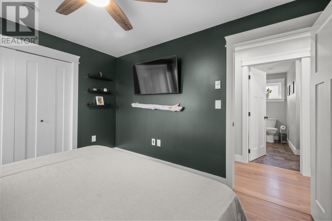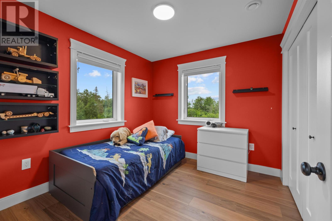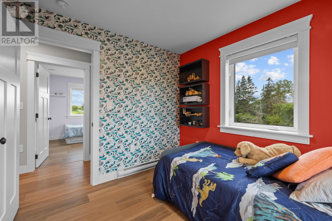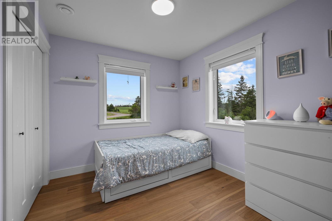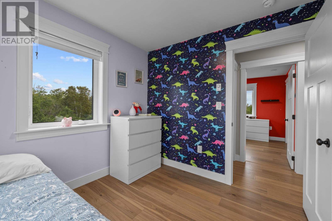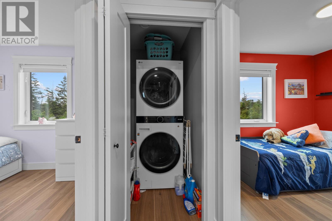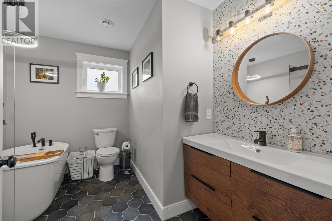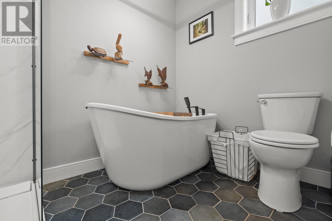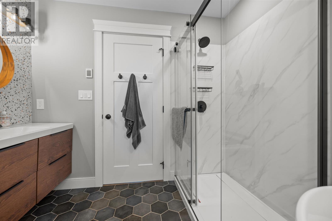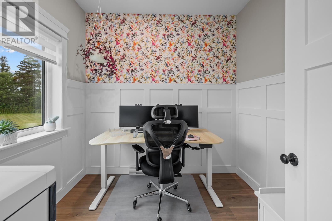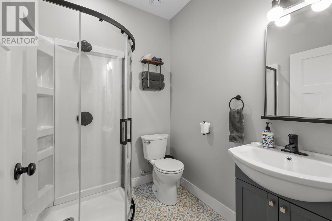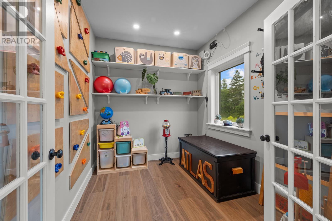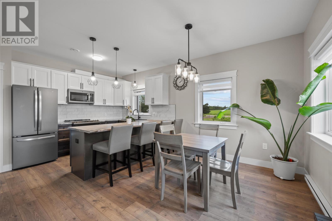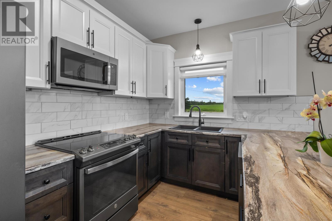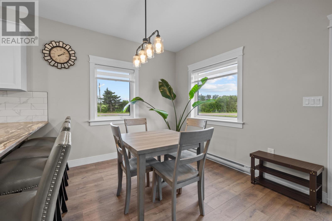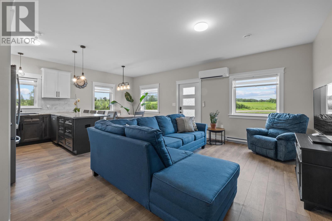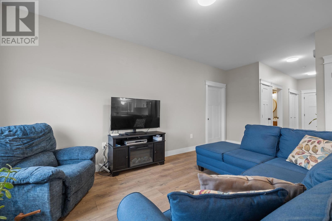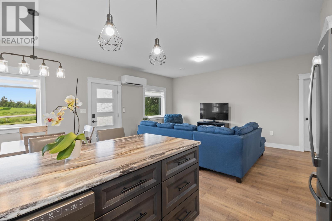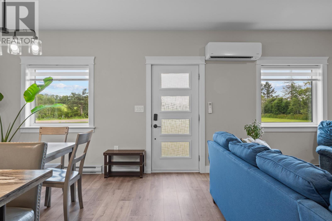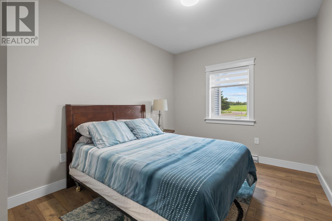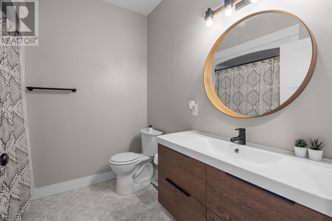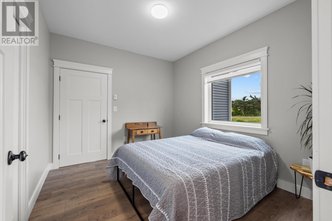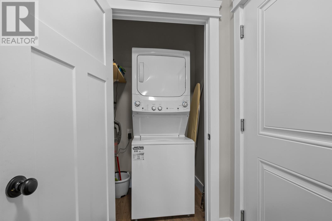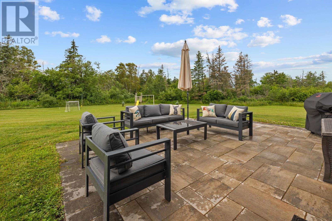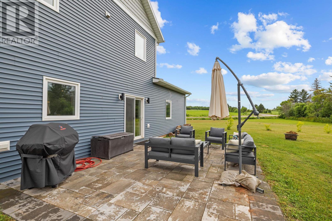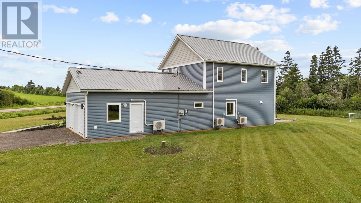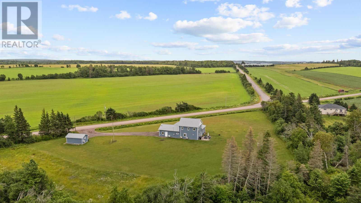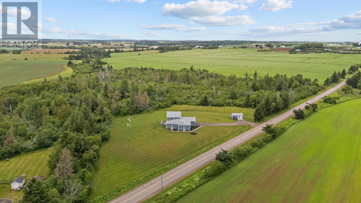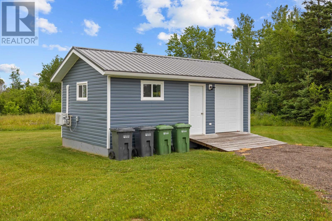5 Bedroom
3 Bathroom
Fireplace
Air Exchanger
Wall Mounted Heat Pump
Acreage
$688,999
Multi-Generational Living on 11 Acres ? Central PEI Set on 11 peaceful acres, this thoughtfully designed home offers flexible multi-generational living just minutes from the Confederation Bridge, Charlottetown Airport, and Cavendish Beach. The main suite includes 3 bedrooms, 1 full bath with electric in-floor heat, upstairs laundry, and waterproof laminate flooring. The kitchen features engineered stone counters (Dekton), American walnut from Markan Woodmillers, and custom cabinets by Island Bespoke Cabinetry. Enjoy open-concept living on the lower level with an office, large flex/bedroom, bonus room with French doors, and ¾ bath. Hidden storage under the stairs and attic storage above the garage (with pulldown ship ladder) add convenience. The in-law suite is a bright, accessible unit with 1?2 bedrooms, a full bath, heat pump, its own laundry, and private entrance with access to the garage and front lawn. Home highlights and features are available upon request from your favourite PEI REALTOR®?. (id:56815)
Property Details
|
MLS® Number
|
202517402 |
|
Property Type
|
Single Family |
|
Community Name
|
Freetown |
|
Structure
|
Deck, Shed |
Building
|
Bathroom Total
|
3 |
|
Bedrooms Above Ground
|
5 |
|
Bedrooms Total
|
5 |
|
Basement Type
|
None |
|
Construction Style Attachment
|
Detached |
|
Cooling Type
|
Air Exchanger |
|
Exterior Finish
|
Vinyl |
|
Fireplace Present
|
Yes |
|
Flooring Type
|
Laminate, Tile |
|
Foundation Type
|
Concrete Slab |
|
Heating Fuel
|
Electric |
|
Heating Type
|
Wall Mounted Heat Pump |
|
Stories Total
|
2 |
|
Total Finished Area
|
2600 Sqft |
|
Type
|
House |
|
Utility Water
|
Well |
Parking
Land
|
Acreage
|
Yes |
|
Sewer
|
Septic System |
|
Size Irregular
|
11.04 |
|
Size Total
|
11.04 Ac|10 - 49 Acres |
|
Size Total Text
|
11.04 Ac|10 - 49 Acres |
Rooms
| Level |
Type |
Length |
Width |
Dimensions |
|
Second Level |
Ensuite (# Pieces 2-6) |
|
|
10X12.03 |
|
Second Level |
Bath (# Pieces 1-6) |
|
|
9.10X9 |
|
Second Level |
Bedroom |
|
|
9.07X8.09 |
|
Second Level |
Bath (# Pieces 1-6) |
|
|
9.07X8.08 |
|
Second Level |
Other |
|
|
LANDING 13.06X9.01 |
|
Second Level |
Other |
|
|
FLEX ROOM 11.02X10 |
|
Main Level |
Living Room |
|
|
COMBINED 20.06X24.04 |
|
Main Level |
Other |
|
|
PLAYROOM/OFFICE 7.10X9.11 |
|
Main Level |
Bath (# Pieces 1-6) |
|
|
6.06X5.09 |
|
Main Level |
Den |
|
|
7.09X8.05 |
|
Main Level |
Other |
|
|
APARTMENT 19X22.08 |
|
Main Level |
Primary Bedroom |
|
|
14.08X9.09 |
|
Main Level |
Bath (# Pieces 1-6) |
|
|
9.09X8.04 |
|
Main Level |
Laundry Room |
|
|
Measurements not available |
https://www.realtor.ca/real-estate/28594391/2499-freetown-road-freetown-freetown

