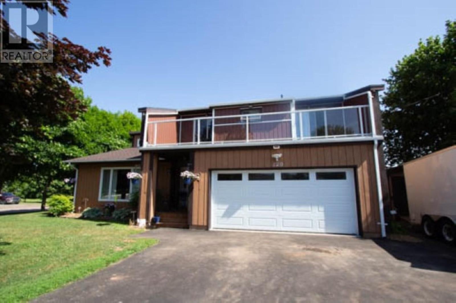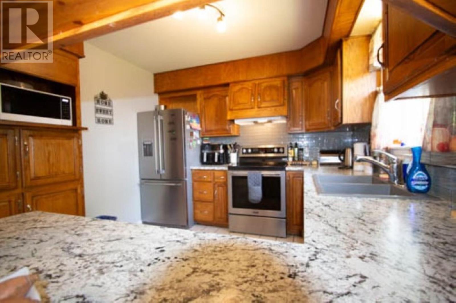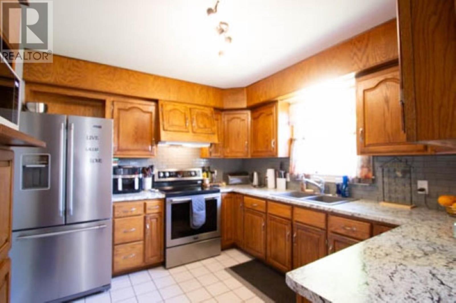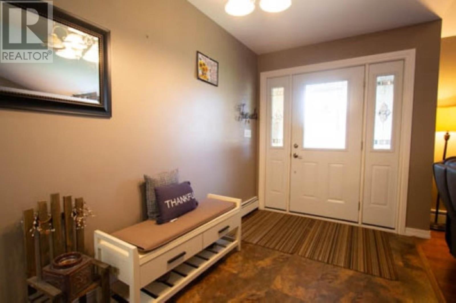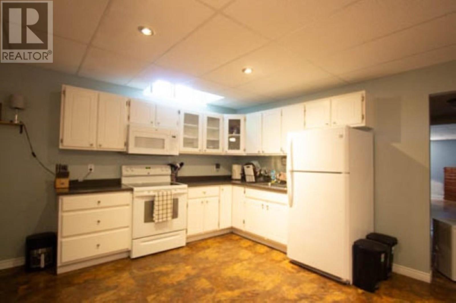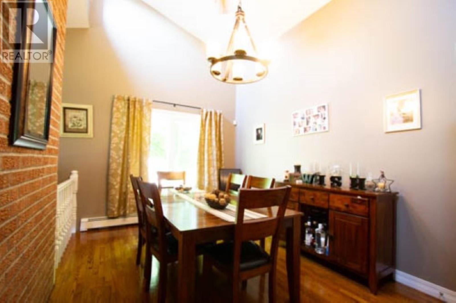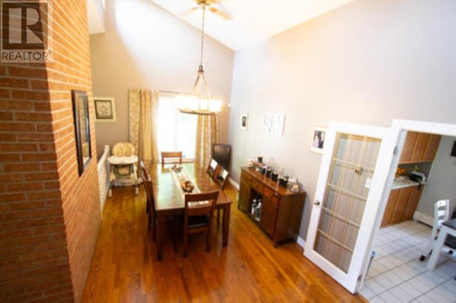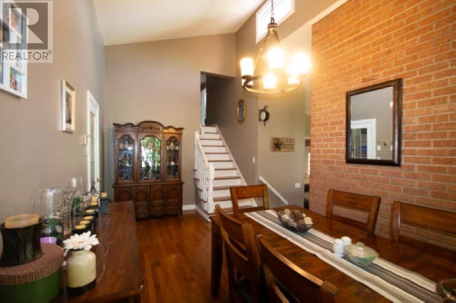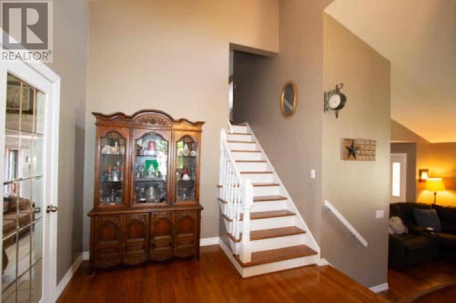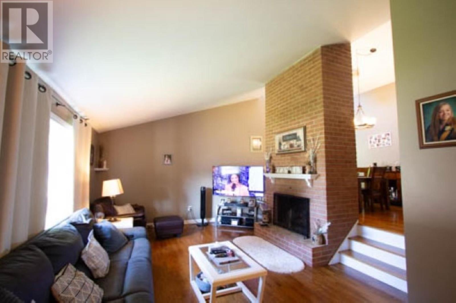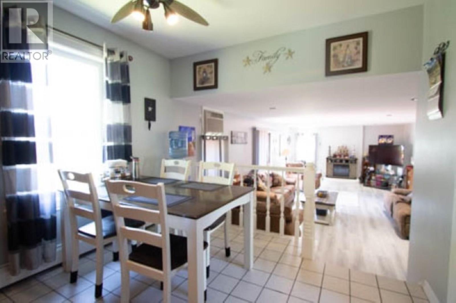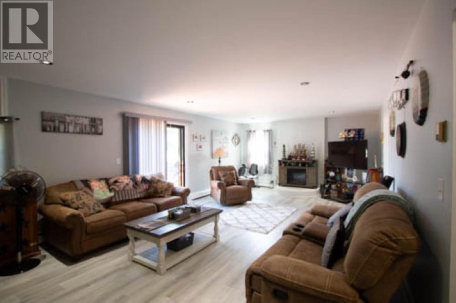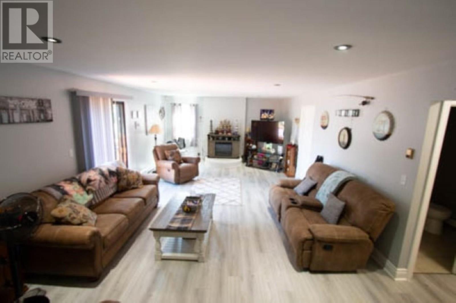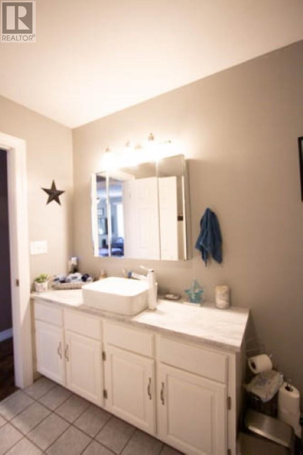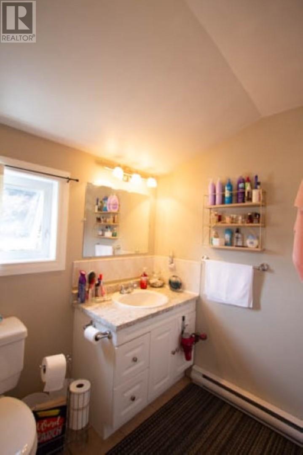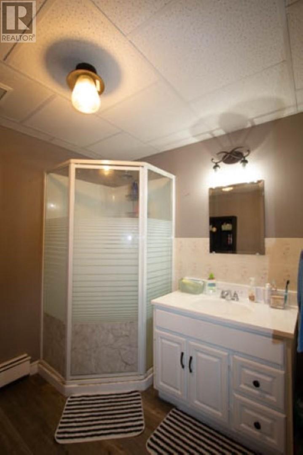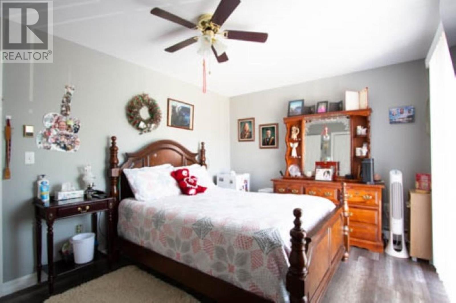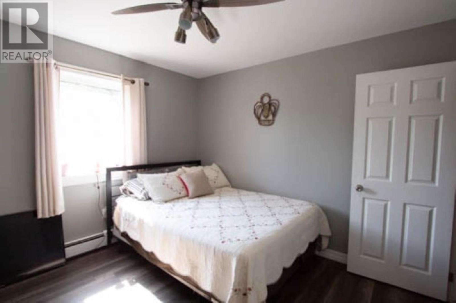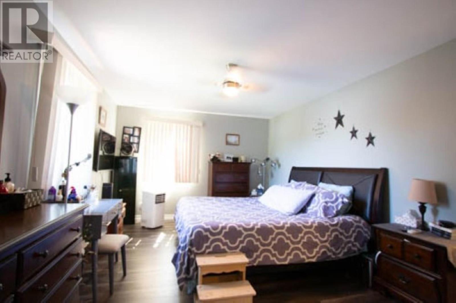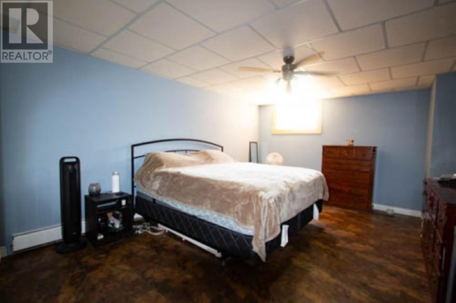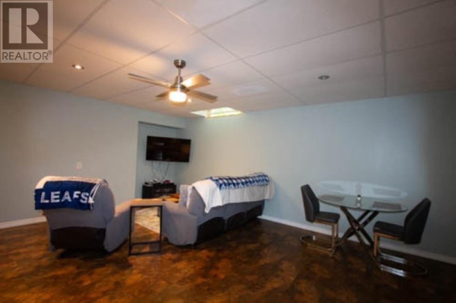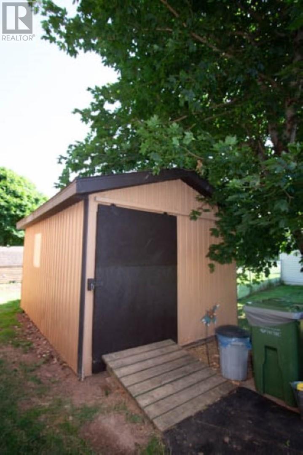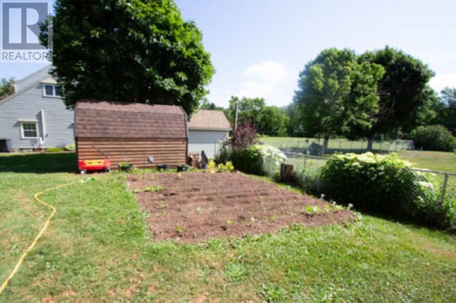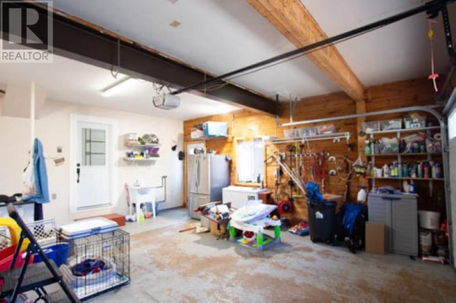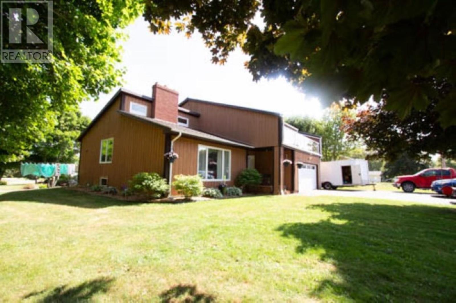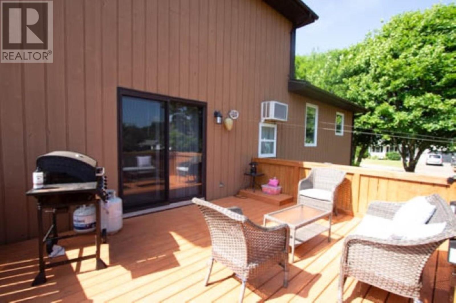5 Bedroom
4 Bathroom
Fireplace
Baseboard Heaters, Furnace
$499,900
This stunning family home is located in a desirable neighborhood and features a full in-law suite that can be used as a mortgage supplement. With 5 bedrooms and 4 bathrooms, this home has plenty of space for the whole family. The beautiful fireplace and woodstove add a cozy touch to the large rooms throughout. The Jack and Jill bedrooms share a bath, while the spacious primary bedroom includes an ensuite and walk-in closet. The home also boasts upper and lower decks, a 2-car garage, double wide paved driveway, ample storage and closet space, and an efficient electric furnace. Pride of ownership is evident throughout the home. All measurements are approximate and should be verified by the purchaser. Don't miss out on the incredible opportunity to own a truly special home. (id:56815)
Property Details
|
MLS® Number
|
202518079 |
|
Property Type
|
Single Family |
|
Community Name
|
Summerside |
|
Features
|
Balcony, Paved Driveway |
|
Structure
|
Deck, Shed |
Building
|
Bathroom Total
|
4 |
|
Bedrooms Above Ground
|
4 |
|
Bedrooms Below Ground
|
1 |
|
Bedrooms Total
|
5 |
|
Appliances
|
Range - Electric, Dishwasher, Dryer - Electric, Washer, Refrigerator |
|
Constructed Date
|
1988 |
|
Construction Style Attachment
|
Detached |
|
Exterior Finish
|
Vinyl, Wood Siding |
|
Fireplace Present
|
Yes |
|
Flooring Type
|
Hardwood, Laminate, Vinyl |
|
Foundation Type
|
Poured Concrete |
|
Half Bath Total
|
1 |
|
Heating Fuel
|
Electric, Wood |
|
Heating Type
|
Baseboard Heaters, Furnace |
|
Stories Total
|
2 |
|
Total Finished Area
|
3190 Sqft |
|
Type
|
House |
|
Utility Water
|
Municipal Water |
Parking
Land
|
Acreage
|
No |
|
Sewer
|
Municipal Sewage System |
|
Size Irregular
|
0.26 |
|
Size Total
|
0.26 Ac|under 1/2 Acre |
|
Size Total Text
|
0.26 Ac|under 1/2 Acre |
Rooms
| Level |
Type |
Length |
Width |
Dimensions |
|
Second Level |
Primary Bedroom |
|
|
16.6x11.6 |
|
Second Level |
Bedroom |
|
|
14.2x10 |
|
Second Level |
Bedroom |
|
|
10.5x10.2 |
|
Second Level |
Bedroom |
|
|
10.8x10.2 |
|
Second Level |
Bath (# Pieces 1-6) |
|
|
10.1x9.4 |
|
Second Level |
Bath (# Pieces 1-6) |
|
|
6.10x5 |
|
Lower Level |
Bedroom |
|
|
16x12.1 |
|
Lower Level |
Living Room |
|
|
19.9x19.3 |
|
Main Level |
Living Room |
|
|
19.11x12.6 |
|
Main Level |
Dining Room |
|
|
19.7x9.9 |
|
Main Level |
Kitchen |
|
|
19.9x7.6 |
|
Main Level |
Family Room |
|
|
26.6x14.7 |
|
Main Level |
Laundry Room |
|
|
7.2x6.2 |
https://www.realtor.ca/real-estate/28624727/120-linda-drive-summerside-summerside

