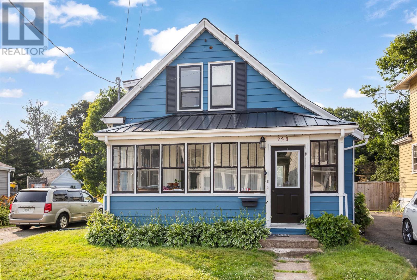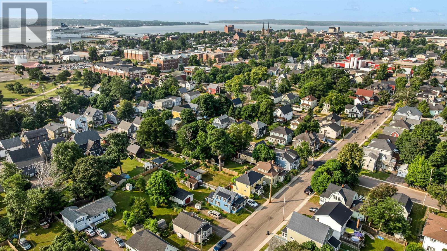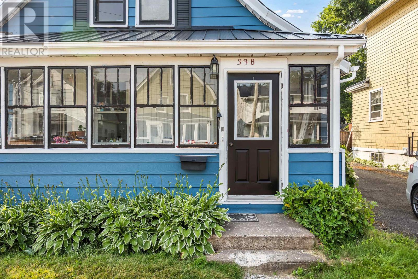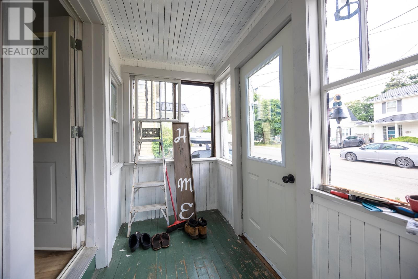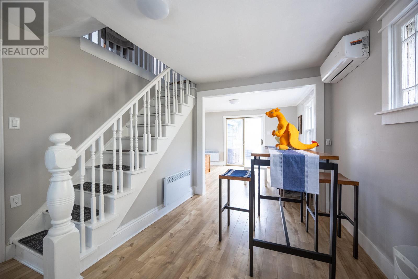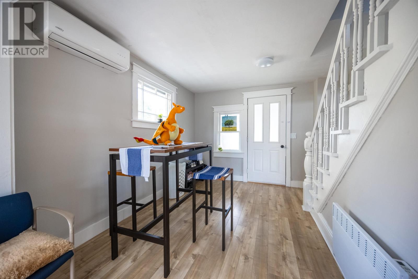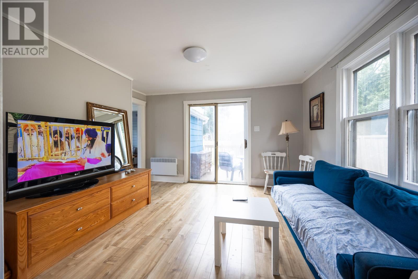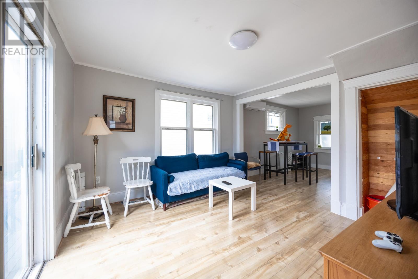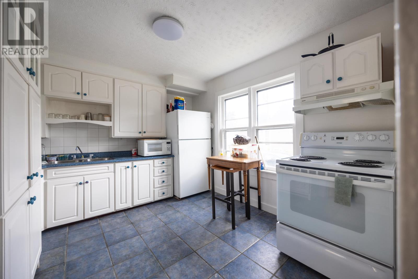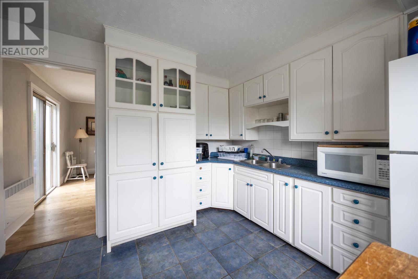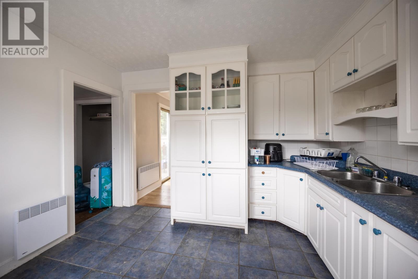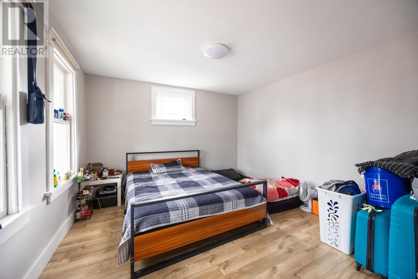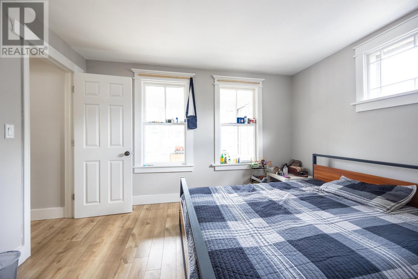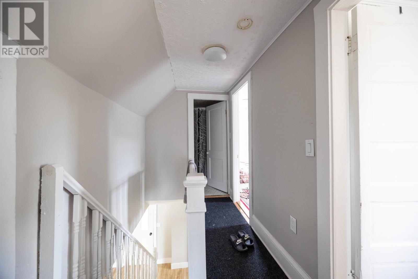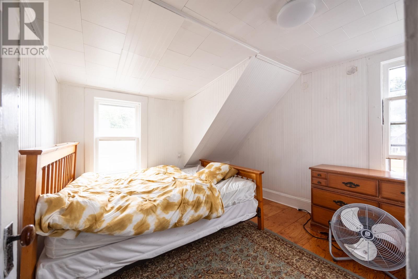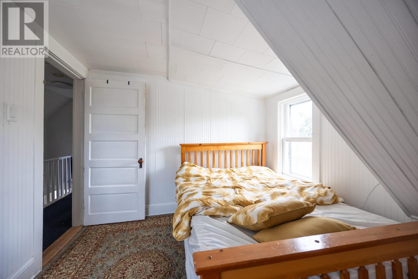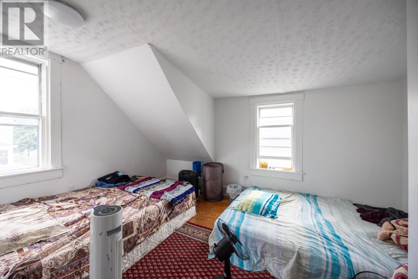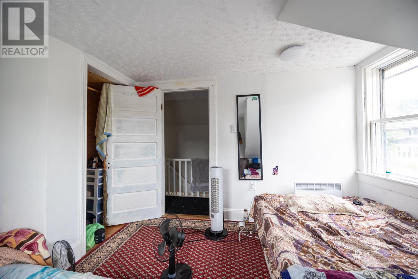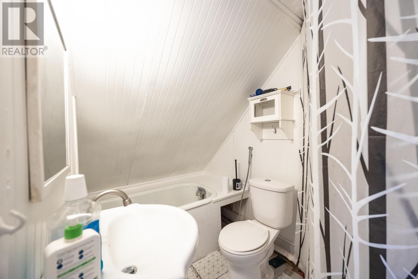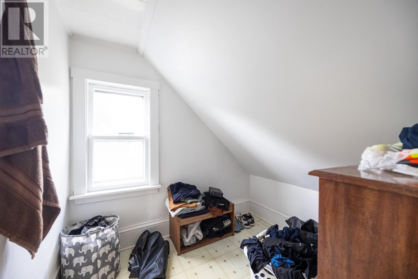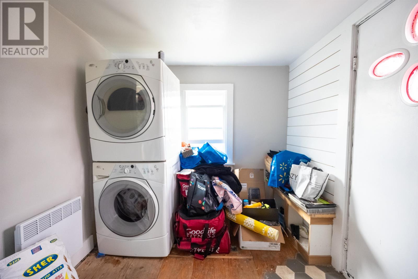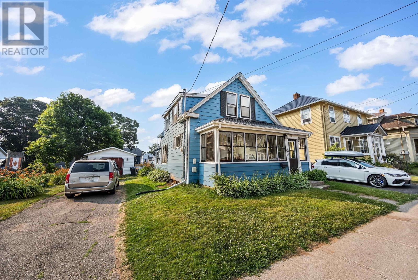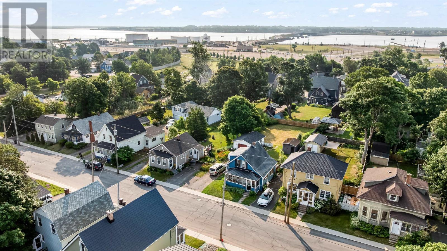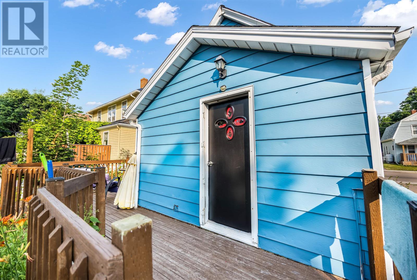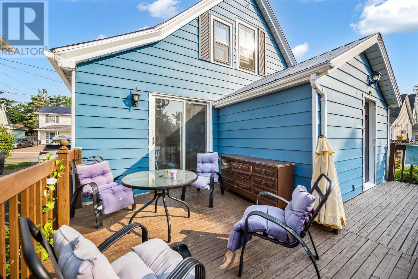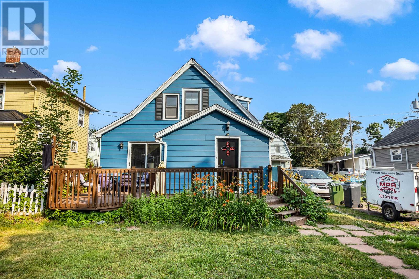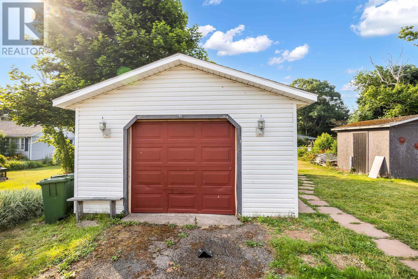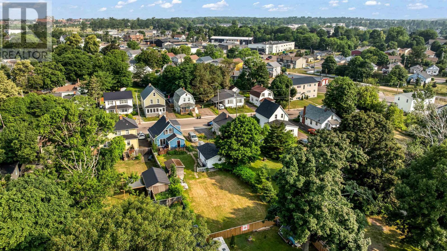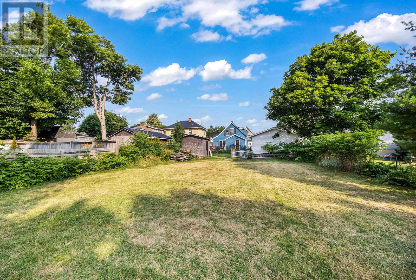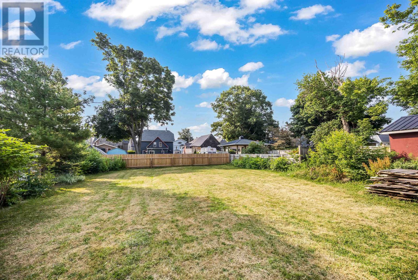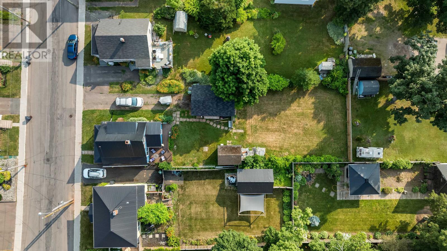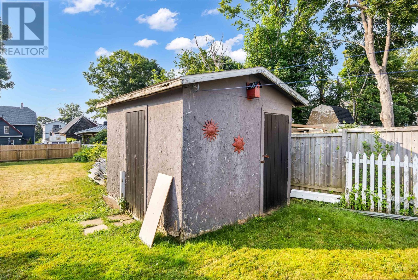3 Bedroom
1 Bathroom
2 Level
Baseboard Heaters, Wall Mounted Heat Pump, Radiator
Landscaped
$299,000
**338 Euston Street, Charlottetown** Downtown charm with space to grow! This updated 3BR + 1BTH + office home sits on a rare *deep lot* in the heart of Charlottetown. The open-concept main floor features a bright kitchen, living, and dining area, plus a convenient primary bedroom. Upstairs you'll find two more bedrooms, a full bath, and a versatile den/office. Fresh paint, new electric heat sources, and a spacious detached garage make it move-in ready. With development potential for an accessory dwelling, this property is a smart long-term investment in a walkable, vibrant neighbourhood. Contact your Realtor today to schedule a private viewing. (id:56815)
Property Details
|
MLS® Number
|
202518089 |
|
Property Type
|
Single Family |
|
Community Name
|
Charlottetown |
|
Amenities Near By
|
Golf Course, Park, Playground, Public Transit, Shopping |
|
Community Features
|
Recreational Facilities, School Bus |
|
Features
|
Paved Driveway, Level |
|
Structure
|
Shed |
Building
|
Bathroom Total
|
1 |
|
Bedrooms Above Ground
|
3 |
|
Bedrooms Total
|
3 |
|
Appliances
|
Oven, Range, Dishwasher, Dryer, Washer, Microwave, Refrigerator |
|
Architectural Style
|
2 Level |
|
Basement Type
|
Crawl Space |
|
Construction Style Attachment
|
Detached |
|
Exterior Finish
|
Aluminum Siding |
|
Flooring Type
|
Hardwood, Laminate, Tile |
|
Foundation Type
|
Poured Concrete |
|
Heating Fuel
|
Electric |
|
Heating Type
|
Baseboard Heaters, Wall Mounted Heat Pump, Radiator |
|
Total Finished Area
|
1412 Sqft |
|
Type
|
House |
|
Utility Water
|
Municipal Water |
Parking
|
Detached Garage
|
|
|
Heated Garage
|
|
Land
|
Acreage
|
No |
|
Land Amenities
|
Golf Course, Park, Playground, Public Transit, Shopping |
|
Land Disposition
|
Cleared |
|
Landscape Features
|
Landscaped |
|
Sewer
|
Municipal Sewage System |
|
Size Irregular
|
0.20 |
|
Size Total
|
0.2000|under 1/2 Acre |
|
Size Total Text
|
0.2000|under 1/2 Acre |
Rooms
| Level |
Type |
Length |
Width |
Dimensions |
|
Second Level |
Bedroom |
|
|
9.3 x 12.7 |
|
Second Level |
Den |
|
|
7.4 x 6.9 |
|
Second Level |
Bedroom |
|
|
10.9 x 9.10 |
|
Second Level |
Bath (# Pieces 1-6) |
|
|
8.8 x 5.4 |
|
Main Level |
Living Room |
|
|
23.1 x 11.7 |
|
Main Level |
Kitchen |
|
|
11.1 x 9.4 |
|
Main Level |
Bedroom |
|
|
12 x 11.6 |
|
Main Level |
Porch |
|
|
4.8 x 19.8 |
|
Main Level |
Mud Room |
|
|
10.8 x 7.7 |
https://www.realtor.ca/real-estate/28624904/338-euston-street-charlottetown-charlottetown

