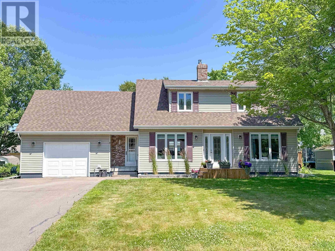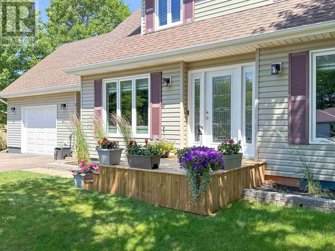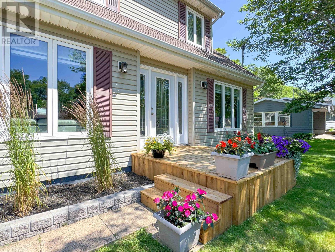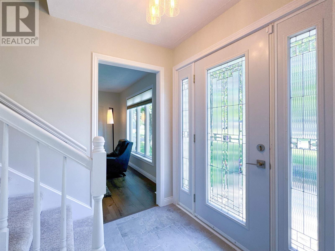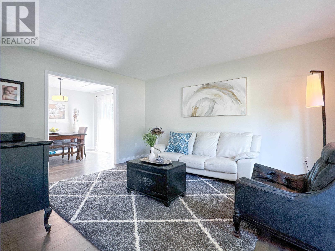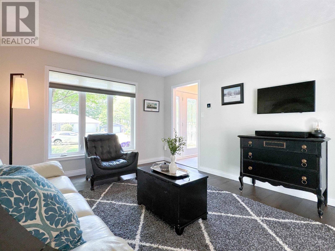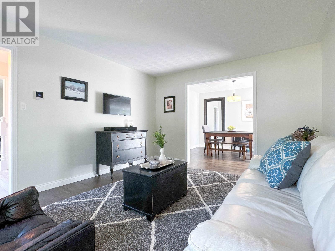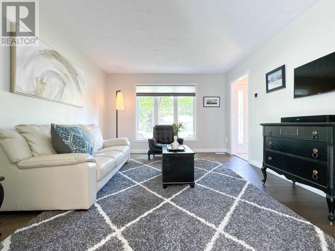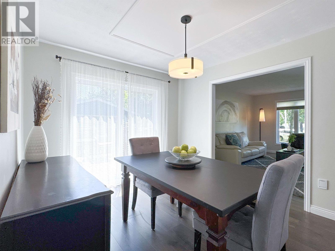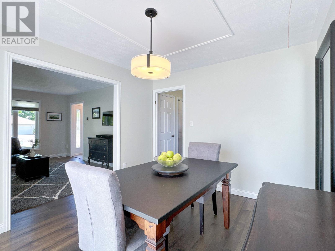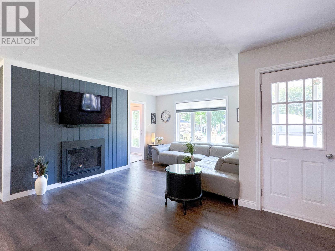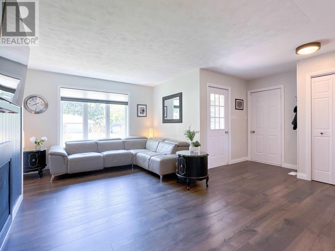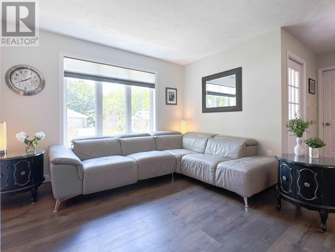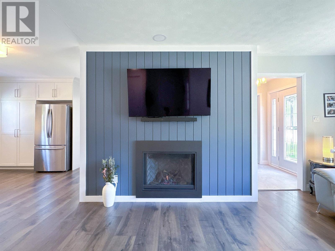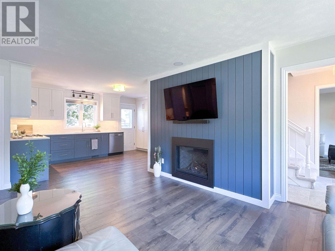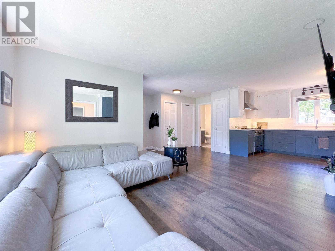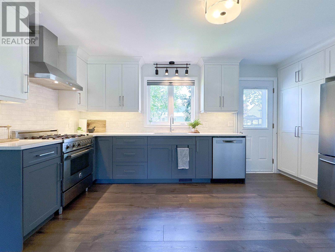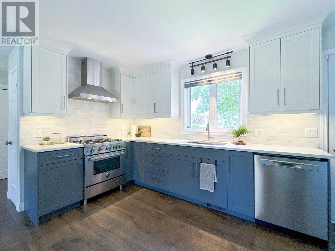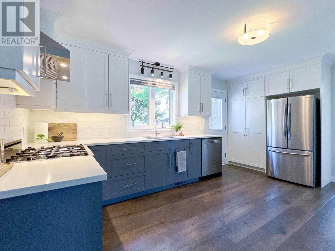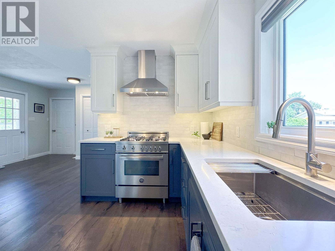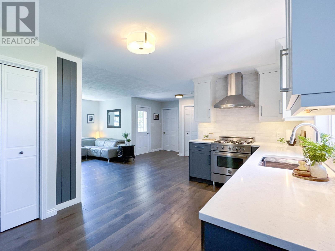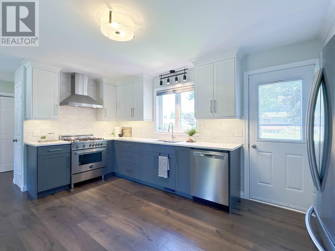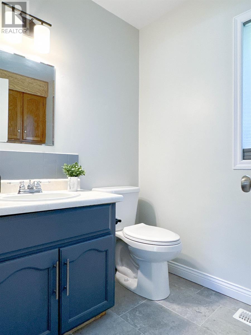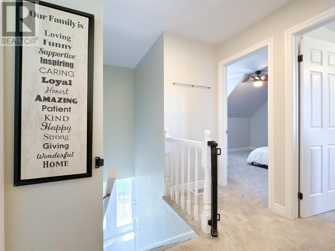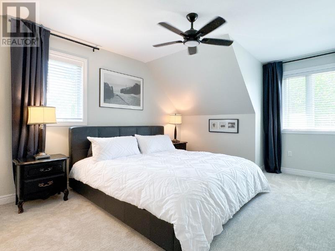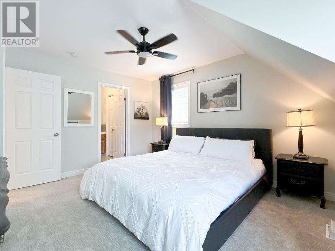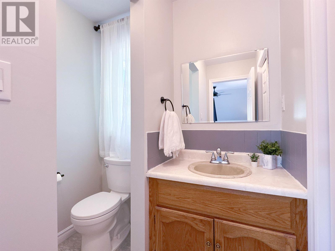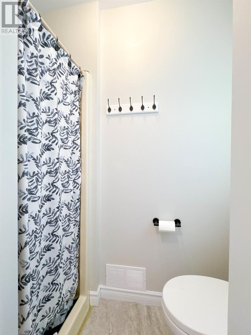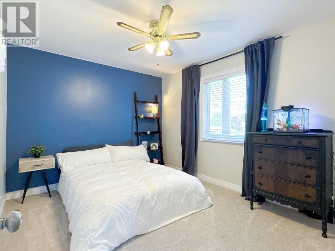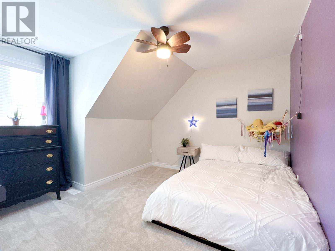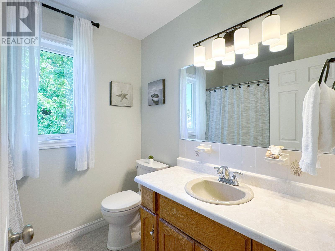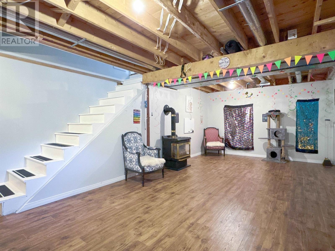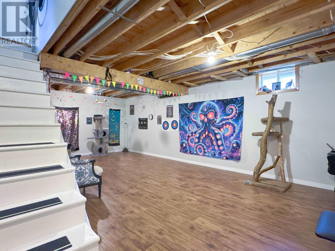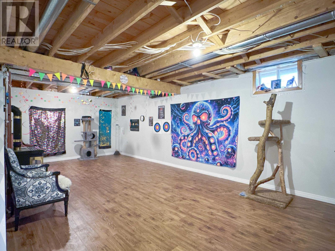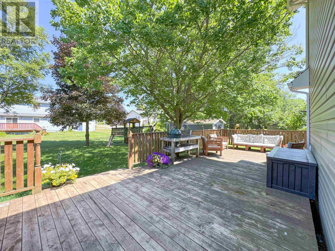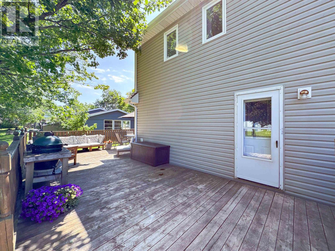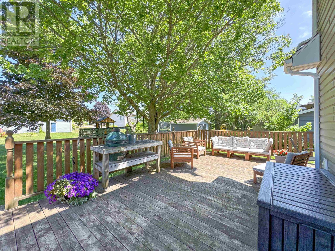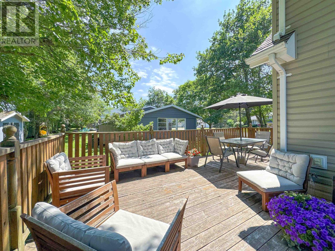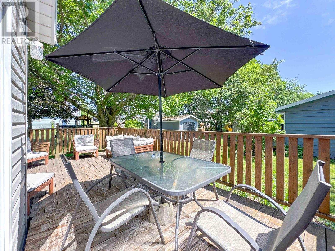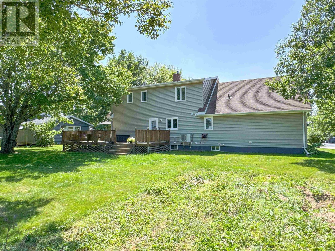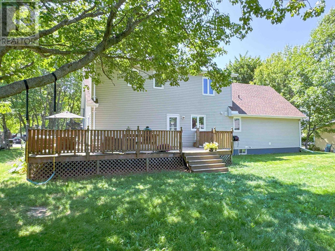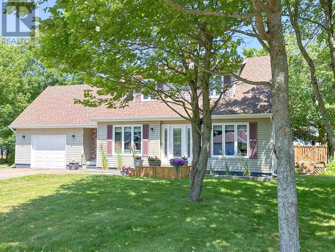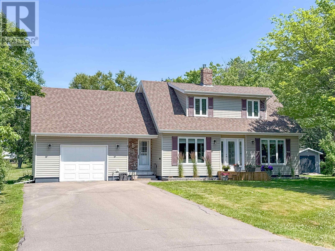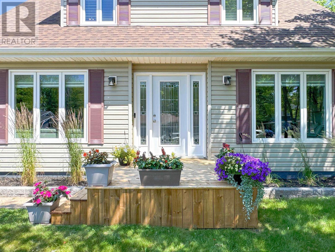9 Nottingham Avenue Charlottetown, Prince Edward Island C1A 8T4
$559,900
Located in one of Charlottetown?s most desirable neighbourhoods, this well-maintained home offers space, comfort, and many updates- perfect for growing families! Step inside to a warm and inviting layout featuring a formal dining room, a bright living room, and a spacious family room with a cozy propane fireplace. The updated kitchen opens onto an expansive back deck-ideal for summer BBQs and outdoor dining. The large, private backyard is shaded by mature trees, creating a peaceful retreat for gardening, play or relaxation. A convenient half bath with laundry completes the main floor. Upstairs, the spacious Primary Bedroom includes a 3-piece Ensuite Bathroom and a large closet. Two additional bedrooms and a full bath complete the upper level. The basement offers a partially finished rec room with a propane fireplace, a cold storage room, and ample unfinished storage/utility space with walk-up access to the attached garage. Additional updates and features include a propane furnace and ducted heat pump system for very efficient year-round heating and cooling (2023), propane water heater (2023), new electric panel (2025), two propane fireplaces, new Kitchen (2024), Flooring (2023 & 2024), a new Front Door (2023), new front deck (2025). See full updates list available. Located close to the new net-zero Sherwood Elementary school, parks, shopping, and amenities. This property offers a fantastic opportunity to settle in a family-friendly neighbourhood! (id:56815)
Open House
This property has open houses!
2:00 pm
Ends at:4:00 pm
Property Details
| MLS® Number | 202518094 |
| Property Type | Single Family |
| Community Name | Charlottetown |
| Amenities Near By | Golf Course, Park, Playground, Public Transit, Shopping |
| Community Features | Recreational Facilities, School Bus |
| Equipment Type | Propane Tank |
| Features | Paved Driveway, Sump Pump |
| Rental Equipment Type | Propane Tank |
| Structure | Deck |
Building
| Bathroom Total | 3 |
| Bedrooms Above Ground | 3 |
| Bedrooms Total | 3 |
| Appliances | Alarm System, Central Vacuum, Dishwasher, Dryer, Washer, Refrigerator, Water Softener |
| Constructed Date | 1982 |
| Construction Style Attachment | Detached |
| Exterior Finish | Vinyl |
| Fireplace Present | Yes |
| Flooring Type | Carpeted, Ceramic Tile, Laminate |
| Foundation Type | Poured Concrete |
| Half Bath Total | 1 |
| Heating Fuel | Electric, Propane |
| Heating Type | Furnace, Central Heat Pump |
| Stories Total | 2 |
| Total Finished Area | 1852 Sqft |
| Type | House |
| Utility Water | Municipal Water |
Parking
| Attached Garage |
Land
| Acreage | No |
| Land Amenities | Golf Course, Park, Playground, Public Transit, Shopping |
| Landscape Features | Landscaped |
| Sewer | Municipal Sewage System |
| Size Irregular | 0.3 |
| Size Total | 0.3000|under 1/2 Acre |
| Size Total Text | 0.3000|under 1/2 Acre |
Rooms
| Level | Type | Length | Width | Dimensions |
|---|---|---|---|---|
| Second Level | Primary Bedroom | 10.6x15. | ||
| Second Level | Ensuite (# Pieces 2-6) | 6.8x6.6 | ||
| Second Level | Bedroom | 12.x10. | ||
| Second Level | Bedroom | 12.x12. | ||
| Second Level | Bath (# Pieces 1-6) | 6.6x7.6 | ||
| Basement | Recreational, Games Room | 24.x12. | ||
| Main Level | Living Room | 14.6x12. | ||
| Main Level | Dining Room | 12.x10. | ||
| Main Level | Kitchen | 10.x16. | ||
| Main Level | Family Room | 15.x11. | ||
| Main Level | Laundry / Bath | 5.3x8.5 |
https://www.realtor.ca/real-estate/28625531/9-nottingham-avenue-charlottetown-charlottetown
Contact Us
Contact us for more information

