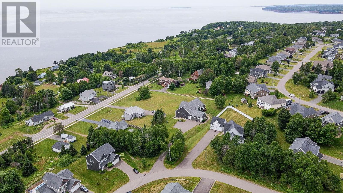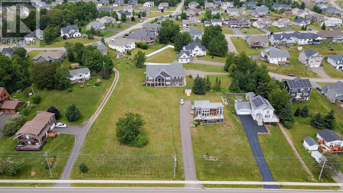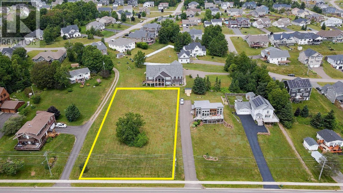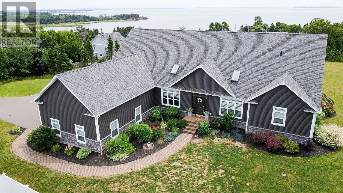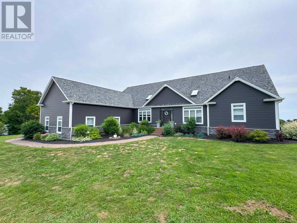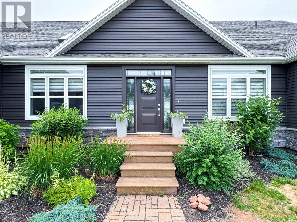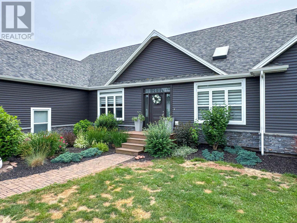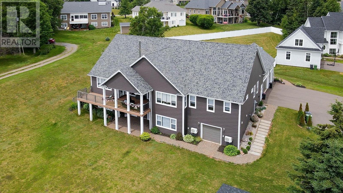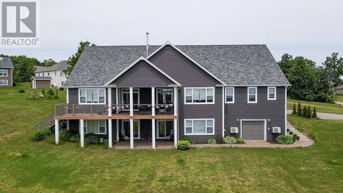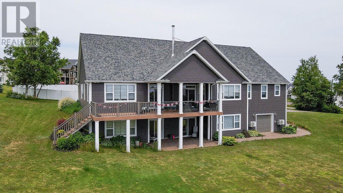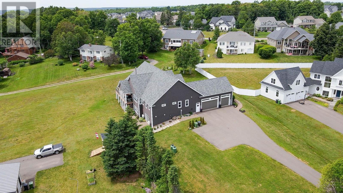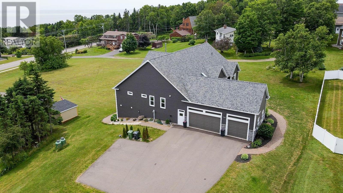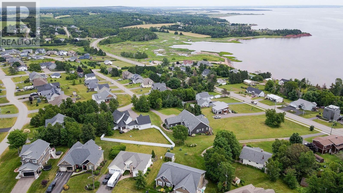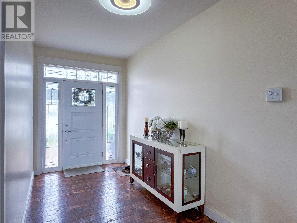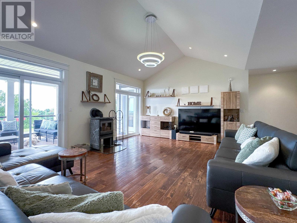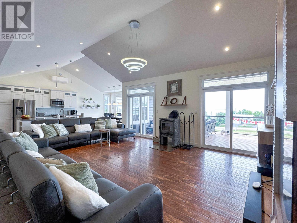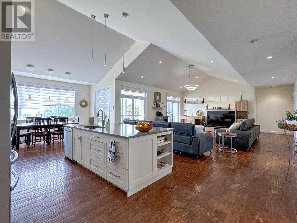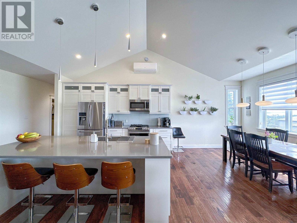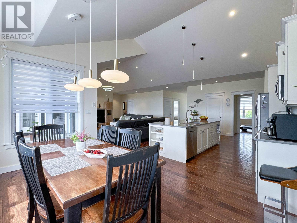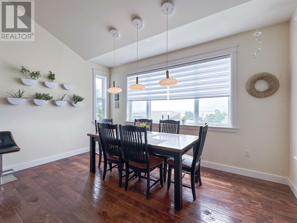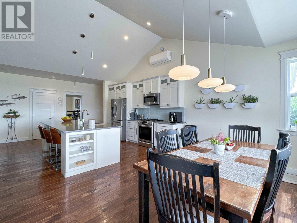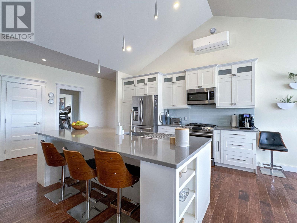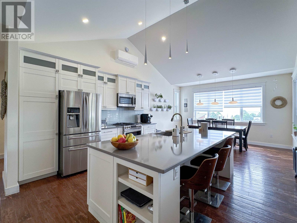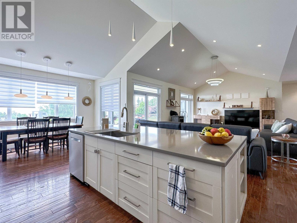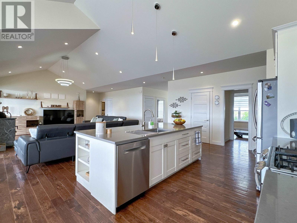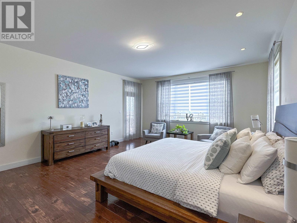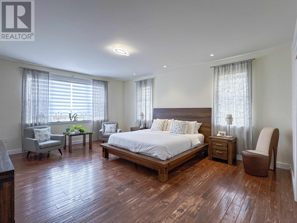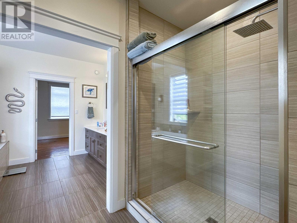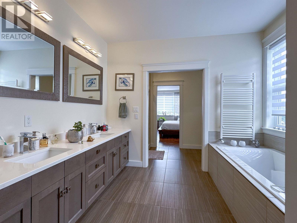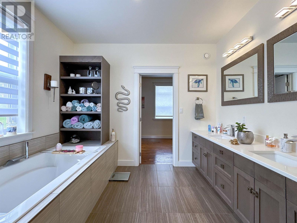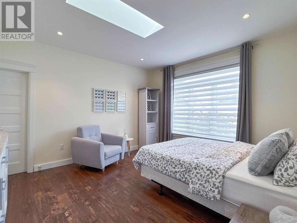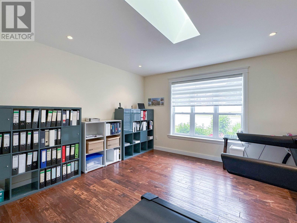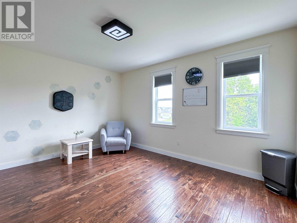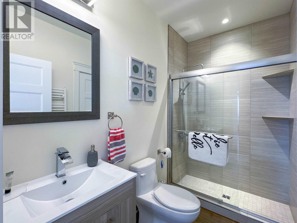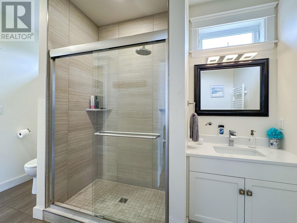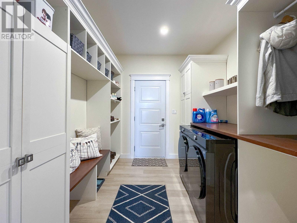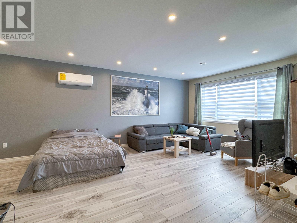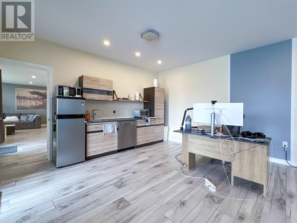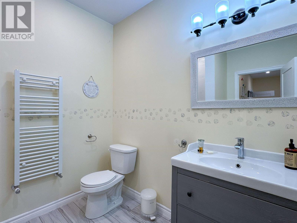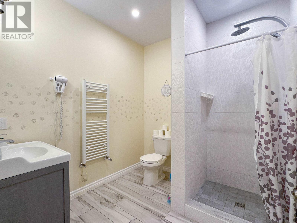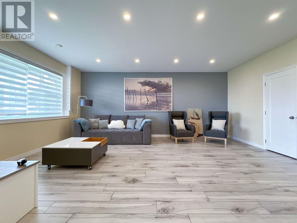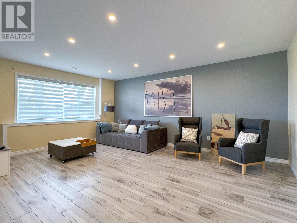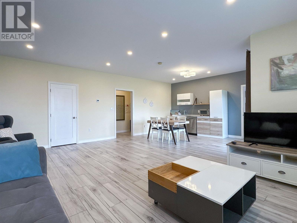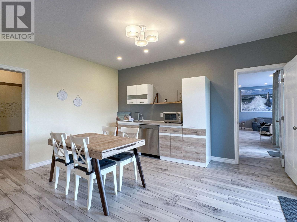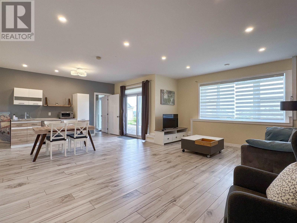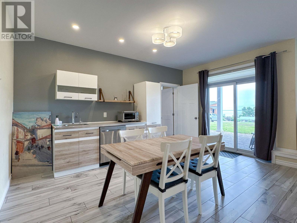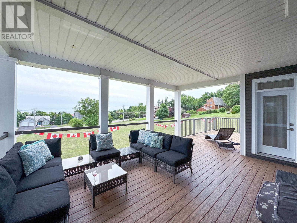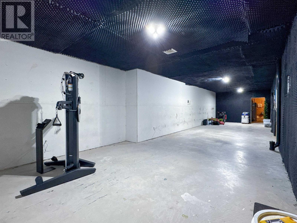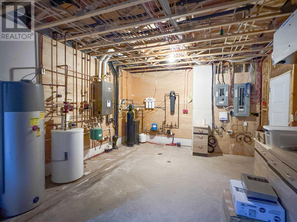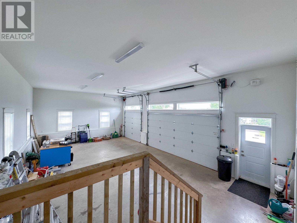6 Bedroom
5 Bathroom
Fireplace
Air Exchanger
Baseboard Heaters, Wall Mounted Heat Pump, Hot Water, Heat Recovery Ventilation (Hrv)
Acreage
Landscaped
$1,495,000
23 Paget Cres!...Welcome to Your Custom-Built Designer Home with Water Views & Two Legal Basement Suites ? Now Offering Over 4,500 Sq. Ft. of Refined Living Space Plus an Additional 0.62-Acre Parcel. Discover the perfect fusion of elegance, functionality, and potential in this exceptional property, offering over 4,500 square feet of beautifully finished living space?now accompanied by a valuable adjoining 0.62-acre parcel, expanding your options and your footprint. Situated in a serene and picturesque setting with tranquil water views, this exceptional home rests on a robust, energy-efficient ICF foundation?designed for both long-term durability and year-round comfort. The main level features a thoughtfully designed open-concept layout that effortlessly balances sophistication with everyday livability. Highlights include soaring vaulted ceilings that enhance the sense of space and light, four generously sized bedrooms, and 2.5 beautifully appointed bathrooms?including a spa-inspired ensuite in the primary suite. The chef?s kitchen is a true centerpiece, complete with premium appliances, extensive cabinetry, and seamless integration into the dining and living areas. Multiple rooms enjoy calming views of the water, offering a stunning backdrop to daily life. The fully finished lower level adds exceptional versatility, featuring two fully self-contained legal suites?each with private entrances, full kitchens, bathrooms, and separate living areas. These suites are ideal for multi-generational living, accommodating long-term guests, or capitalizing on short- or long-term rental income (including Airbnb potential). Located just minutes from local shops, recreational amenities, and the pristine shoreline of Kinlock Beach. Whether you're looking to elevate your lifestyle or invest in a property with substantial rental potential, this is a rare and valuable opportunity. Don't miss your chance to own this extraordinary home. (id:56815)
Property Details
|
MLS® Number
|
202518250 |
|
Property Type
|
Single Family |
|
Community Name
|
Stratford |
|
Amenities Near By
|
Golf Course, Playground, Public Transit, Shopping |
|
Community Features
|
School Bus |
|
Equipment Type
|
Propane Tank |
|
Features
|
Balcony, Paved Driveway, Level |
|
Rental Equipment Type
|
Propane Tank |
|
Structure
|
Patio(s) |
Building
|
Bathroom Total
|
5 |
|
Bedrooms Above Ground
|
4 |
|
Bedrooms Below Ground
|
2 |
|
Bedrooms Total
|
6 |
|
Appliances
|
Gas Stove(s), Dishwasher, Dryer, Washer, Microwave Range Hood Combo, Refrigerator |
|
Basement Development
|
Finished |
|
Basement Type
|
Full (finished) |
|
Constructed Date
|
2018 |
|
Construction Style Attachment
|
Detached |
|
Construction Style Split Level
|
Backsplit |
|
Cooling Type
|
Air Exchanger |
|
Exterior Finish
|
Vinyl |
|
Fireplace Present
|
Yes |
|
Fireplace Type
|
Woodstove |
|
Flooring Type
|
Ceramic Tile, Hardwood |
|
Half Bath Total
|
1 |
|
Heating Fuel
|
Electric, Propane, Wood |
|
Heating Type
|
Baseboard Heaters, Wall Mounted Heat Pump, Hot Water, Heat Recovery Ventilation (hrv) |
|
Total Finished Area
|
4599 Sqft |
|
Type
|
House |
|
Utility Water
|
Municipal Water |
Parking
|
Attached Garage
|
|
|
Heated Garage
|
|
|
Parking Space(s)
|
|
Land
|
Access Type
|
Year-round Access |
|
Acreage
|
Yes |
|
Land Amenities
|
Golf Course, Playground, Public Transit, Shopping |
|
Landscape Features
|
Landscaped |
|
Sewer
|
Municipal Sewage System |
|
Size Irregular
|
1.5 |
|
Size Total
|
1.5 Ac|1/2 - 1 Acre |
|
Size Total Text
|
1.5 Ac|1/2 - 1 Acre |
Rooms
| Level |
Type |
Length |
Width |
Dimensions |
|
Lower Level |
Living Room |
|
|
15.x21. Living/Bedroom |
|
Lower Level |
Kitchen |
|
|
16.x10. |
|
Lower Level |
Bath (# Pieces 1-6) |
|
|
8.x8. |
|
Lower Level |
Living Room |
|
|
14.x23. Living/Bedroom |
|
Lower Level |
Kitchen |
|
|
10.x15. |
|
Lower Level |
Bath (# Pieces 1-6) |
|
|
8.x8. |
|
Main Level |
Living Room |
|
|
20.x20. |
|
Main Level |
Dining Room |
|
|
15.x10. |
|
Main Level |
Kitchen |
|
|
15.x13. |
|
Main Level |
Den |
|
|
14.x14. |
|
Main Level |
Primary Bedroom |
|
|
19.x16. |
|
Main Level |
Ensuite (# Pieces 2-6) |
|
|
15.x10. |
|
Main Level |
Other |
|
|
10.x16. Walk-In Closet M.B. |
|
Main Level |
Bedroom |
|
|
15.x13. |
|
Main Level |
Bedroom |
|
|
12.x15 |
|
Main Level |
Bedroom |
|
|
13.x14. |
|
Main Level |
Bath (# Pieces 1-6) |
|
|
12.x6. |
|
Main Level |
Bath (# Pieces 1-6) |
|
|
5.x9. |
|
Main Level |
Foyer |
|
|
18.x7. |
|
Main Level |
Laundry Room |
|
|
11.x9. |
https://www.realtor.ca/real-estate/28633444/23-paget-keppoch-lot-crescent-stratford-stratford

