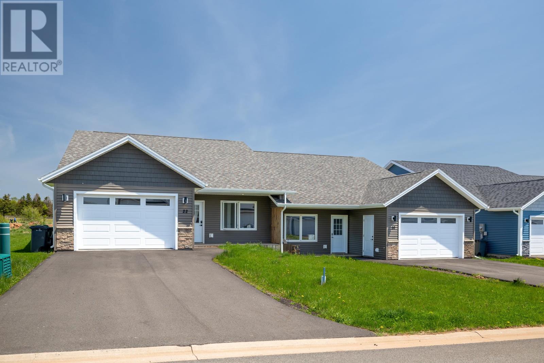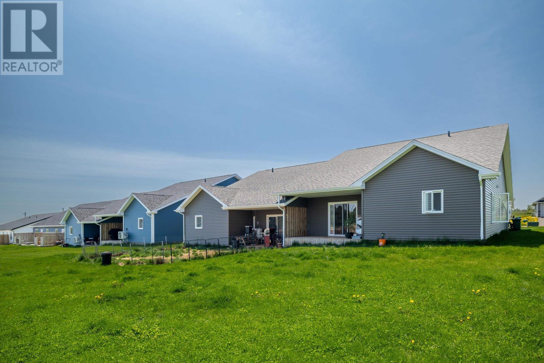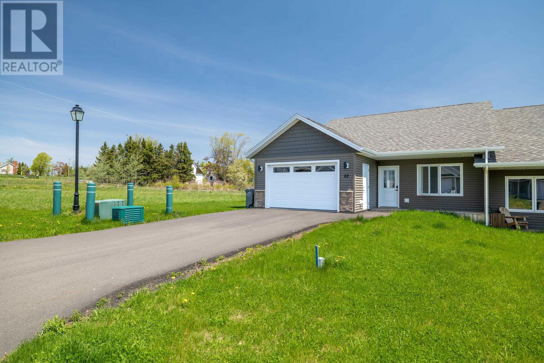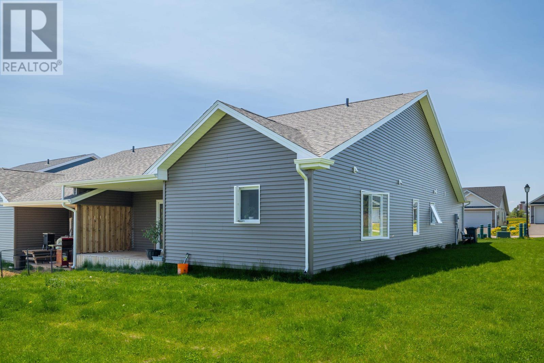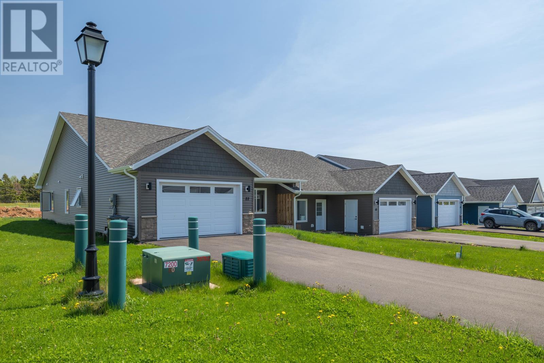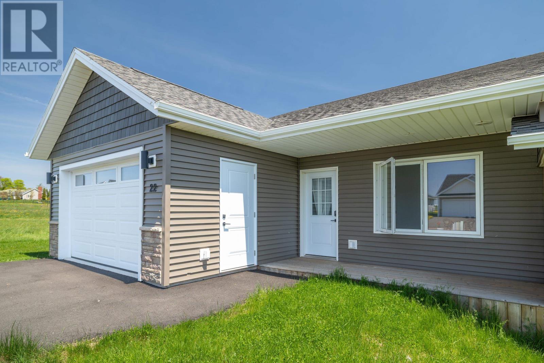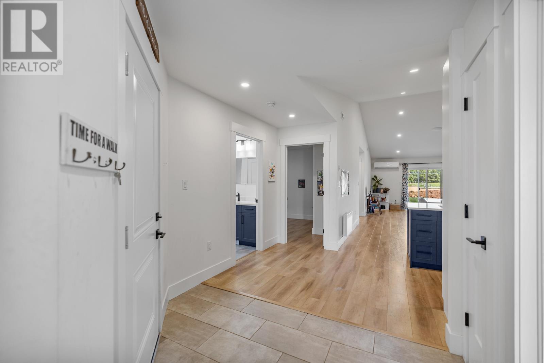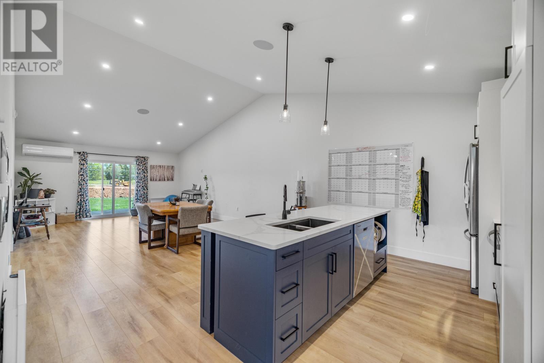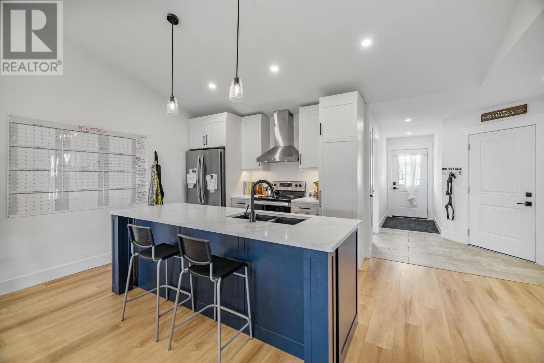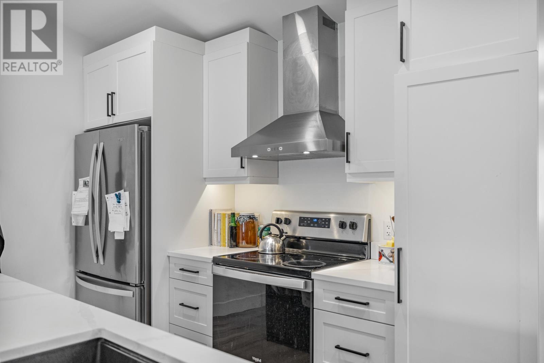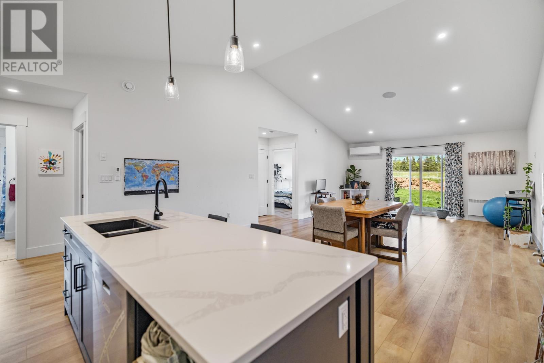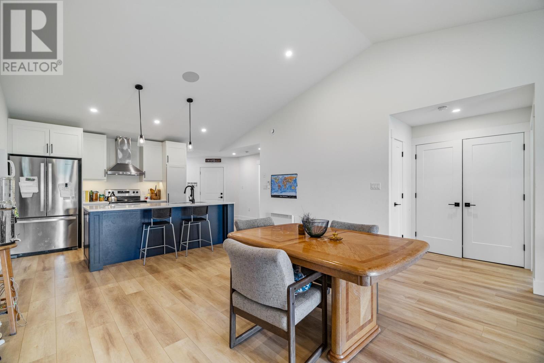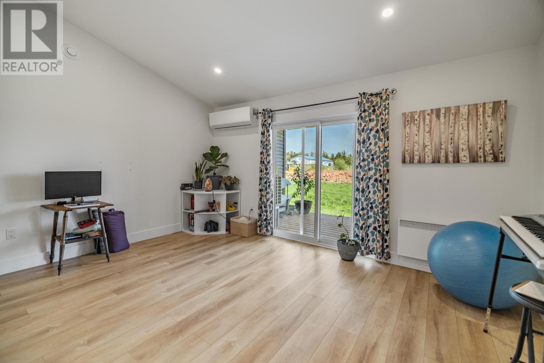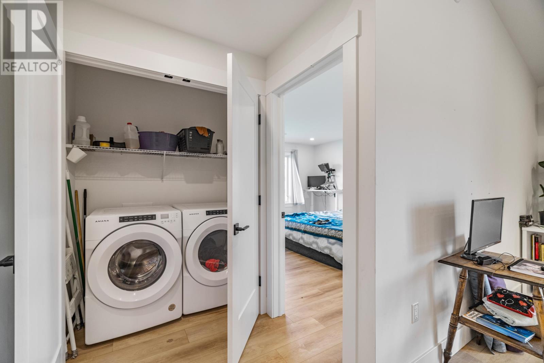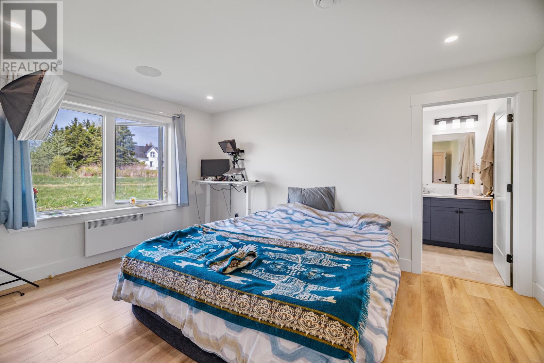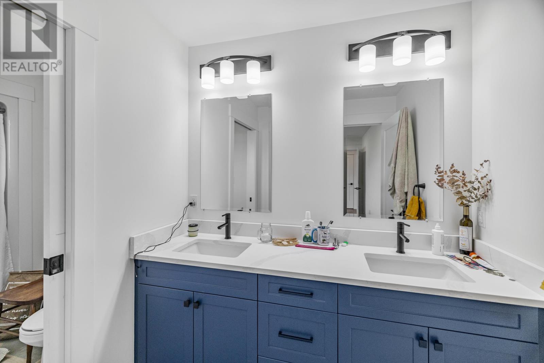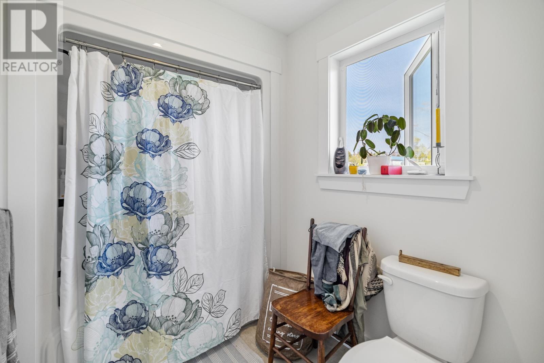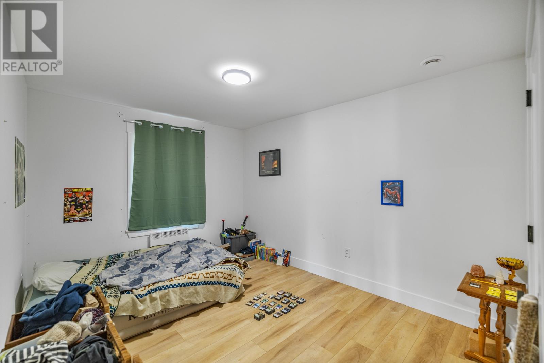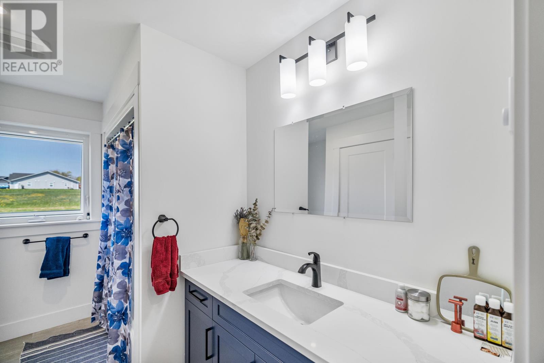3 Bedroom
2 Bathroom
Air Exchanger
Wall Mounted Heat Pump, Radiant Heat
$419,000
Welcome to 22 Beech Hill Avenue, a high-quality ranch-style semi-detached home offering true one-level living in the growing East Royalty neighbourhood. This 1,380 sq. ft. residence sits on a heated slab foundation and features soaring vaulted ceilings, an open-concept layout, and a built-in Bluetooth audio system that enhances everyday living. The kitchen is both functional and elegant, with quartz countertops, wood cabinets, a large island, and a walk-in pantry?all seamlessly connected to the bright and spacious living and dining areas. The primary suite includes a walk-in closet and a well-appointed ensuite with double vanity and stone counters. Two additional bedrooms, a second full bath, and an attached double garage complete the floor plan. Located in a quiet subdivision just minutes from downtown Charlottetown, schools, parks, and amenities, this thoughtfully built home delivers comfort, efficiency, and style. A rare opportunity to own a newer build in a convenient and well-established area. Co-listing agent is part of the ownership group. (id:56815)
Property Details
|
MLS® Number
|
202518396 |
|
Property Type
|
Single Family |
|
Community Name
|
East Royalty |
|
Amenities Near By
|
Golf Course, Park, Playground, Public Transit, Shopping |
|
Community Features
|
Recreational Facilities, School Bus |
|
Features
|
Paved Driveway, Level |
|
Structure
|
Deck |
Building
|
Bathroom Total
|
2 |
|
Bedrooms Above Ground
|
3 |
|
Bedrooms Total
|
3 |
|
Appliances
|
None |
|
Basement Type
|
None |
|
Construction Style Attachment
|
Semi-detached |
|
Cooling Type
|
Air Exchanger |
|
Exterior Finish
|
Stone, Vinyl |
|
Flooring Type
|
Ceramic Tile, Laminate |
|
Foundation Type
|
Poured Concrete |
|
Heating Fuel
|
Electric |
|
Heating Type
|
Wall Mounted Heat Pump, Radiant Heat |
|
Total Finished Area
|
1380 Sqft |
|
Type
|
House |
|
Utility Water
|
Municipal Water |
Parking
Land
|
Acreage
|
No |
|
Land Amenities
|
Golf Course, Park, Playground, Public Transit, Shopping |
|
Land Disposition
|
Cleared |
|
Sewer
|
Municipal Sewage System |
|
Size Irregular
|
0.10 |
|
Size Total
|
0.1000|under 1/2 Acre |
|
Size Total Text
|
0.1000|under 1/2 Acre |
Rooms
| Level |
Type |
Length |
Width |
Dimensions |
|
Main Level |
Bedroom |
|
|
12.8x10 |
|
Main Level |
Bedroom |
|
|
10.2x11.10 |
|
Main Level |
Primary Bedroom |
|
|
15x12 |
|
Main Level |
Bath (# Pieces 1-6) |
|
|
11x6.9 |
|
Main Level |
Ensuite (# Pieces 2-6) |
|
|
15x6 |
|
Main Level |
Living Room |
|
|
15.2x25 |
|
Main Level |
Laundry Room |
|
|
11.2x8.6 |
https://www.realtor.ca/real-estate/28639640/22-beech-hill-avenue-east-royalty-east-royalty

