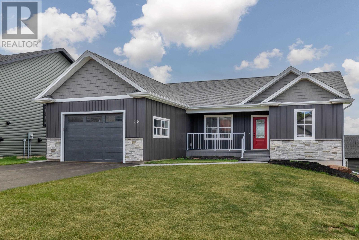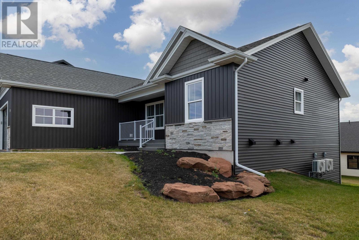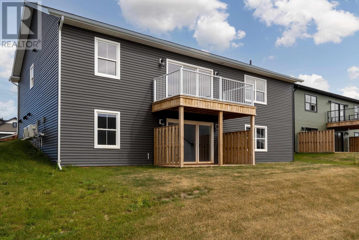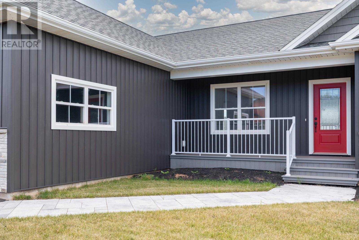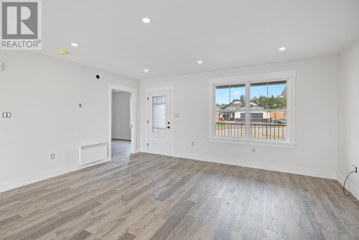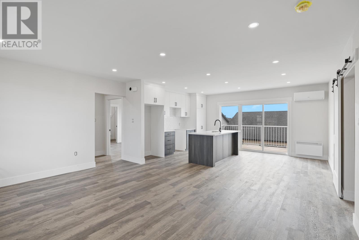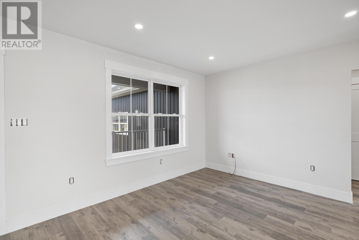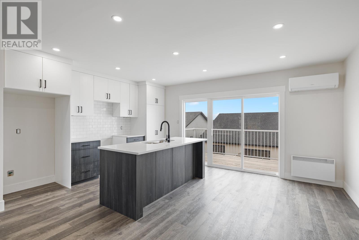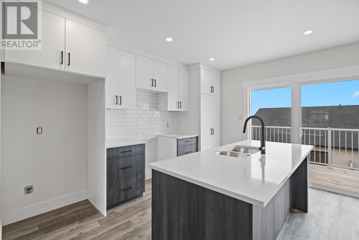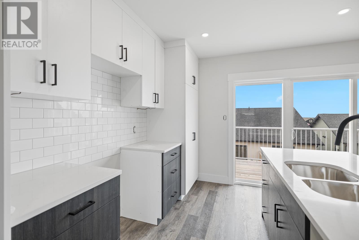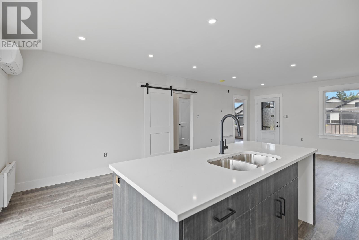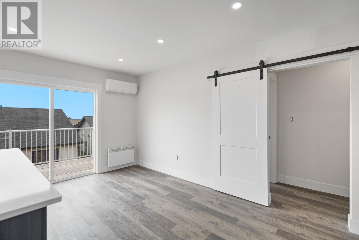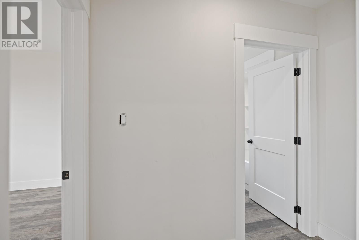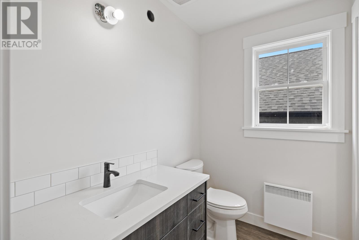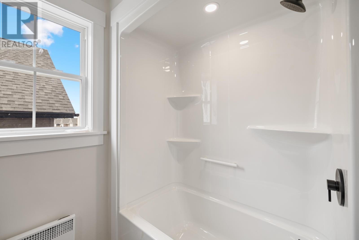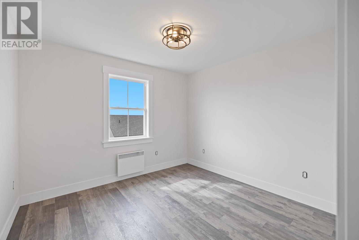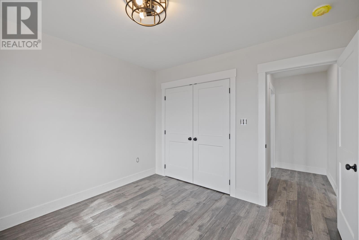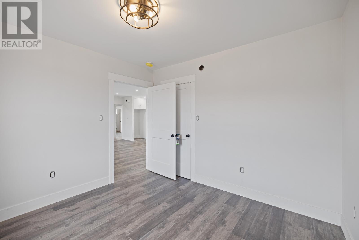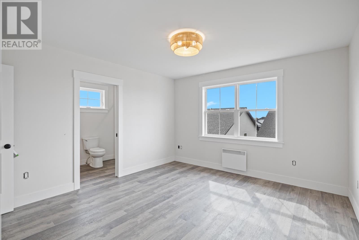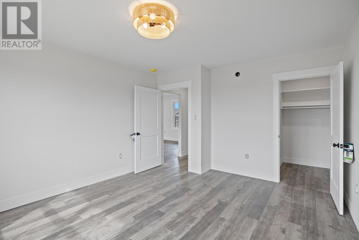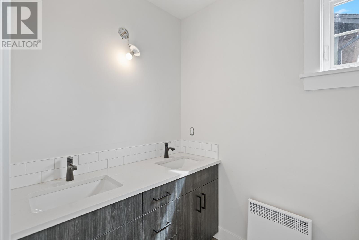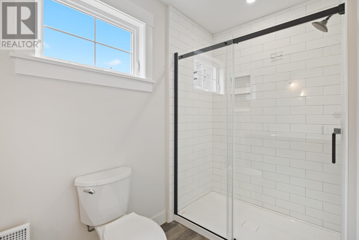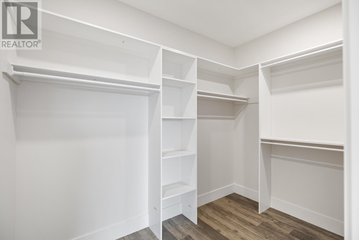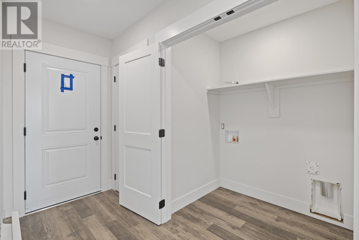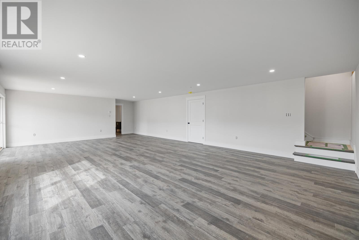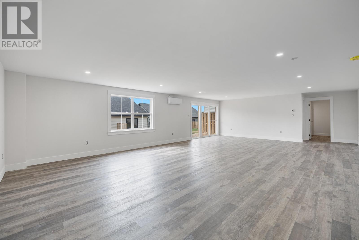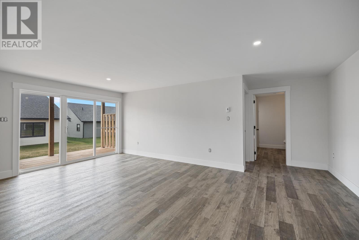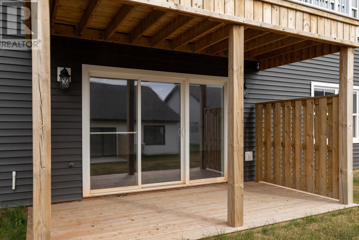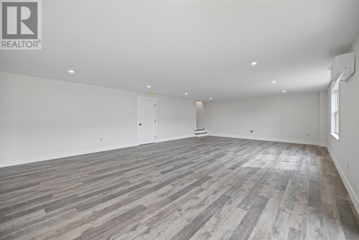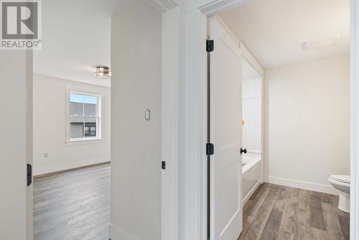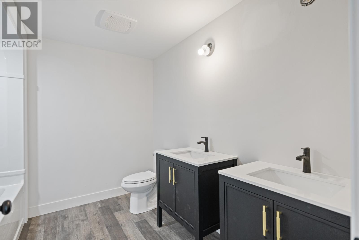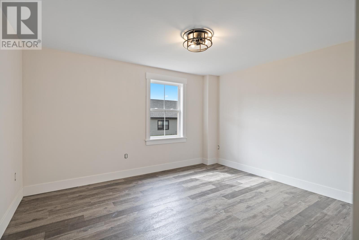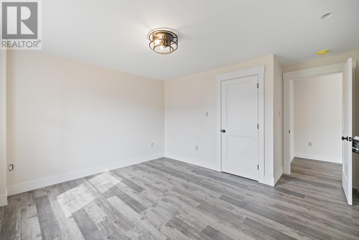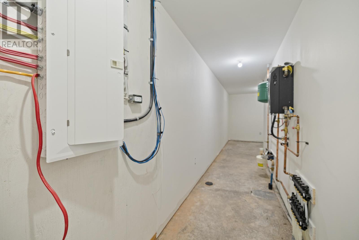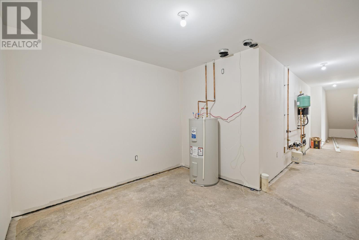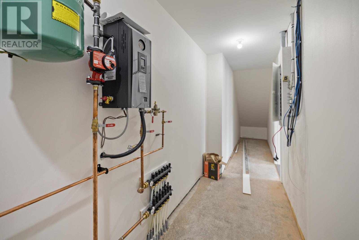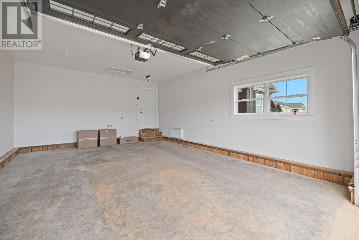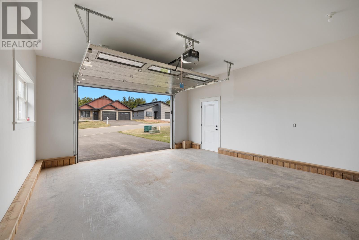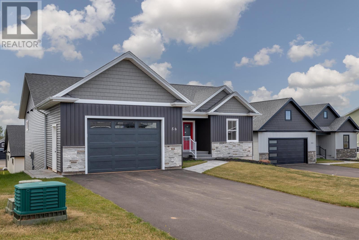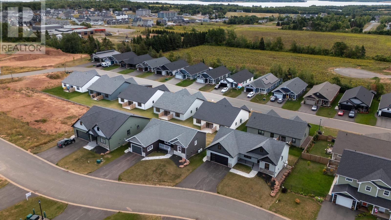4 Bedroom
3 Bathroom
Air Exchanger
Wall Mounted Heat Pump, In Floor Heating, Radiant Heat, Not Known
Landscaped
$649,000
Discover 56 Alice Avenue in East Royalty's desirable Horseshoe Hill Estates. This impressive 4 bedroom, 3 bath walk-out home offers more than 2,400 sq. ft. of finished living space designed with comfort and convenience in mind. The main floor showcases a bright and airy layout, featuring a well-appointed kitchen, open dining area, and spacious living room with seamless flow, perfect for everyday living and entertaining. The primary suite includes its own full ensuite and walk-in closet, complemented by two additional bedrooms and a second full bath on the main level. Downstairs, the fully finished walk-out lower level expands your possibilities with a generous family room, fourth bedroom, third full bath, and an abundance of storage space. Whether you're hosting, working from home, or creating a private guest retreat, this level provides ultimate flexibility. Set in a quiet subdivision just minutes from downtown Charlottetown and close to schools, shopping, and everyday amenities, this home combines suburban comfort with city convenience. 56 Alice Avenue is a spacious, modern home that offers everything your family needs and more. (id:56815)
Property Details
|
MLS® Number
|
202521613 |
|
Property Type
|
Single Family |
|
Community Name
|
Charlottetown |
|
Amenities Near By
|
Golf Course, Park, Playground, Public Transit, Shopping |
|
Community Features
|
Recreational Facilities, School Bus |
|
Features
|
Paved Driveway |
Building
|
Bathroom Total
|
3 |
|
Bedrooms Above Ground
|
3 |
|
Bedrooms Below Ground
|
1 |
|
Bedrooms Total
|
4 |
|
Appliances
|
None |
|
Constructed Date
|
2025 |
|
Construction Style Attachment
|
Detached |
|
Construction Style Split Level
|
Backsplit |
|
Cooling Type
|
Air Exchanger |
|
Exterior Finish
|
Brick, Vinyl |
|
Foundation Type
|
Poured Concrete |
|
Heating Fuel
|
Electric |
|
Heating Type
|
Wall Mounted Heat Pump, In Floor Heating, Radiant Heat, Not Known |
|
Total Finished Area
|
2412 Sqft |
|
Type
|
House |
|
Utility Water
|
Municipal Water |
Parking
|
Attached Garage
|
|
|
Heated Garage
|
|
Land
|
Acreage
|
No |
|
Land Amenities
|
Golf Course, Park, Playground, Public Transit, Shopping |
|
Landscape Features
|
Landscaped |
|
Sewer
|
Municipal Sewage System |
|
Size Total Text
|
Under 1/2 Acre |
Rooms
| Level |
Type |
Length |
Width |
Dimensions |
|
Lower Level |
Bedroom |
|
|
13.6 x 11.6 |
|
Lower Level |
Family Room |
|
|
32 x 18 |
|
Lower Level |
Bath (# Pieces 1-6) |
|
|
9.1 x 8.6 |
|
Lower Level |
Utility Room |
|
|
11.9x12 + 17x5 |
|
Main Level |
Kitchen |
|
|
8.6 x 13.6 |
|
Main Level |
Dining Room |
|
|
8.10 x 11.4 |
|
Main Level |
Living Room |
|
|
17.4 x12.6 |
|
Main Level |
Primary Bedroom |
|
|
12.6 x 15 |
|
Main Level |
Ensuite (# Pieces 2-6) |
|
|
12.8 x 5.10 |
|
Main Level |
Bedroom |
|
|
11 x 10.6 |
|
Main Level |
Bedroom |
|
|
11 x 10.6 |
|
Main Level |
Bath (# Pieces 1-6) |
|
|
8.4 x 8.2 |
https://www.realtor.ca/real-estate/28776887/56-alice-avenue-charlottetown-charlottetown

