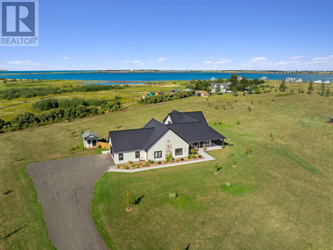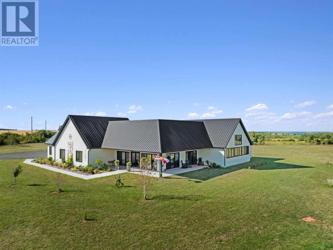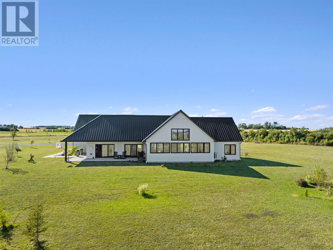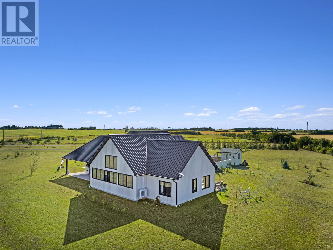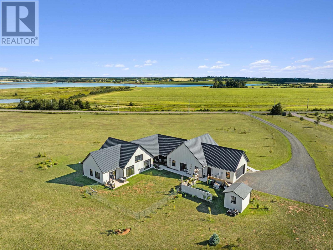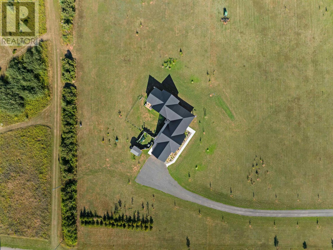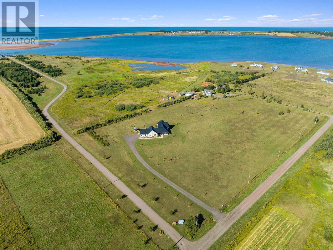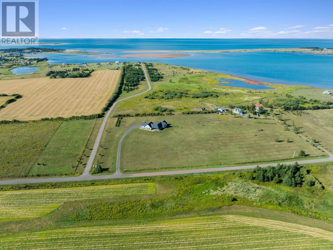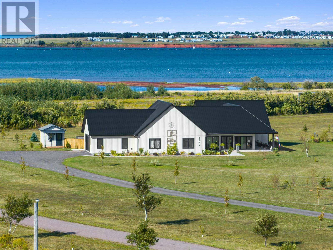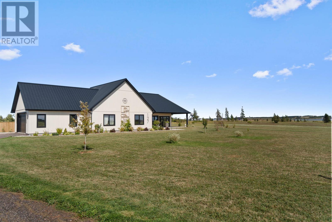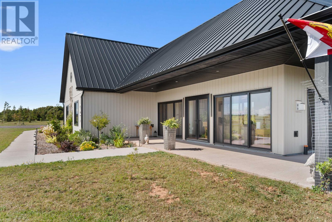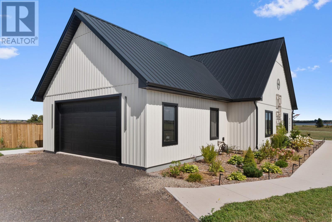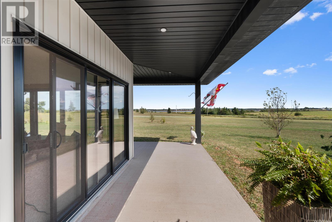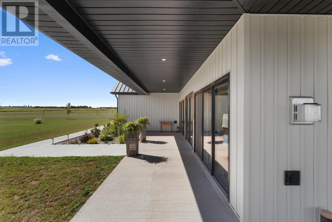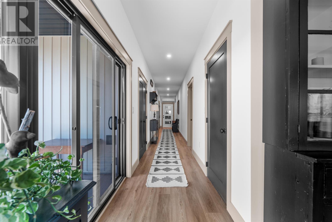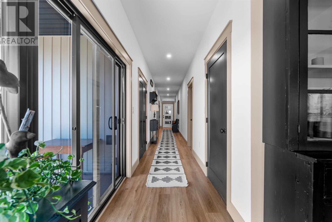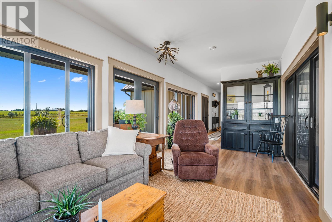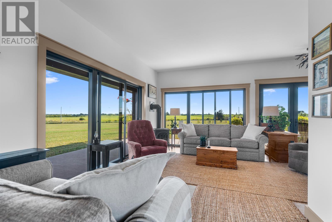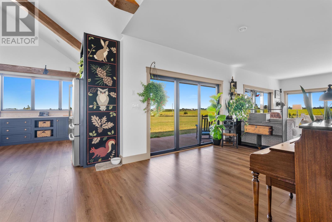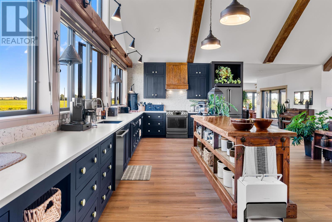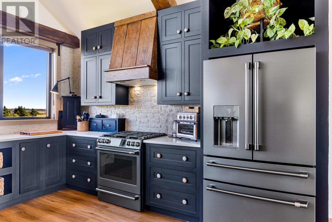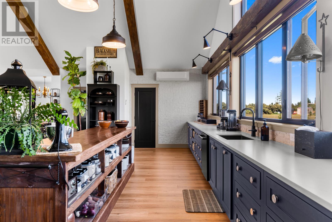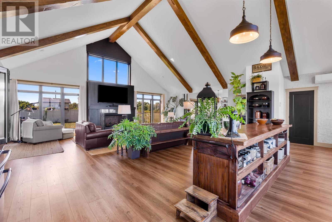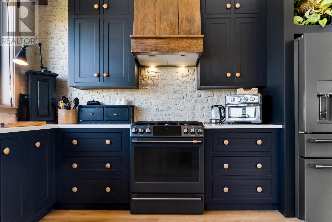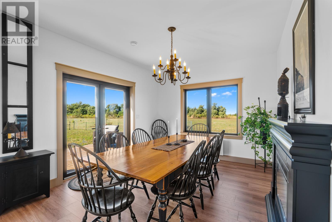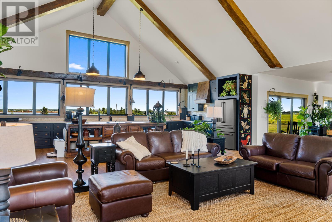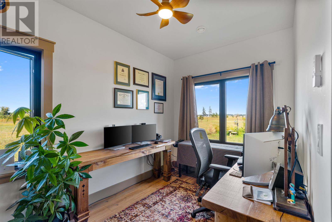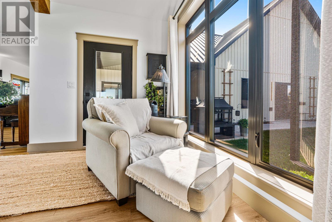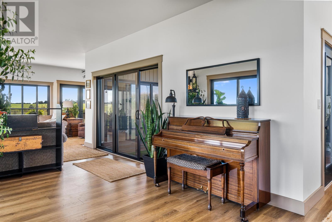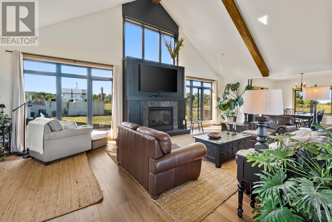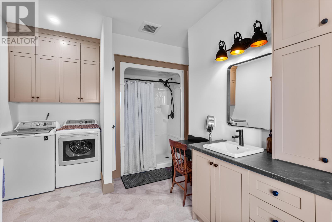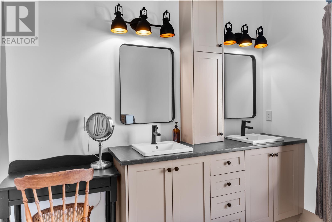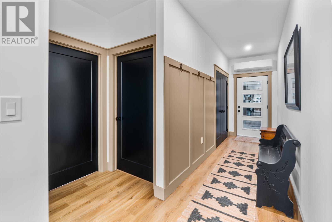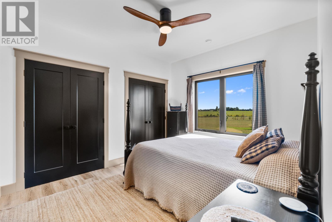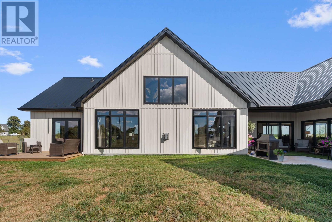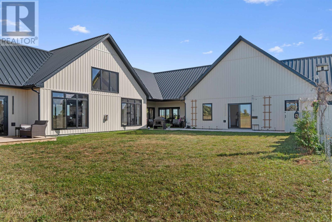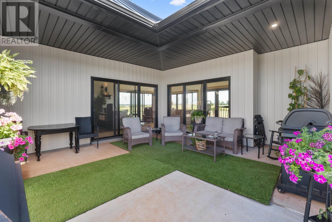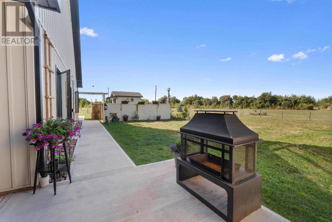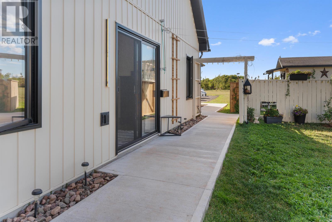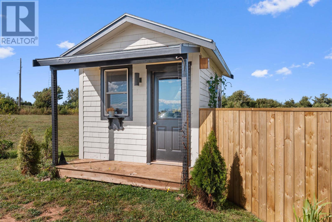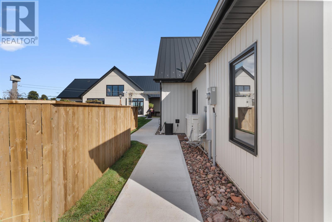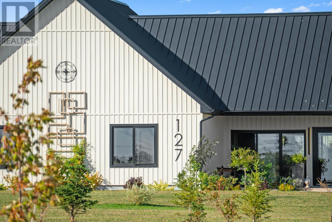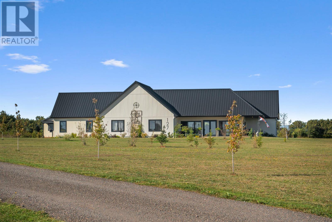3 Bedroom
3 Bathroom
Fireplace
Air Exchanger
Central Heat Pump, Stove
Acreage
Landscaped
$1,170,000
Prepare to be amazed by this one-of-a-kind, custom-built 3-bedroom, single-level showstopper! Set on a sprawling 3 to 3.5-acre property, this home offers breathtaking panoramic views and abundant southern exposure, flooding the interior with natural light throughout the day. Wake up to glorious sunrises and unwind with spectacular sunsets ? all from the comfort of your own private retreat. Designed for both comfort and entertaining, the expansive open-concept layout features a spacious dining area and cozy sitting space anchored by a beautiful fireplace ? perfect for gathering with family and friends. The home also includes a private office, 2.5 baths, and generous covered decks in both the front and back, inviting year-round outdoor living. Seeing truly is believing ? don?t miss your chance to experience this exceptional property! (id:56815)
Property Details
|
MLS® Number
|
202522138 |
|
Property Type
|
Single Family |
|
Community Name
|
Malpeque |
|
Community Features
|
School Bus |
|
Equipment Type
|
Propane Tank, Water Heater, Other |
|
Features
|
Treed, Wooded Area, Softwood Bush, Level |
|
Rental Equipment Type
|
Propane Tank, Water Heater, Other |
|
Structure
|
Deck, Patio(s), Shed |
Building
|
Bathroom Total
|
3 |
|
Bedrooms Above Ground
|
3 |
|
Bedrooms Total
|
3 |
|
Appliances
|
Cooktop - Propane, Dishwasher, Dryer - Electric, Washer, Microwave, Refrigerator |
|
Basement Type
|
None |
|
Constructed Date
|
2024 |
|
Construction Style Attachment
|
Detached |
|
Cooling Type
|
Air Exchanger |
|
Exterior Finish
|
Vinyl |
|
Fireplace Present
|
Yes |
|
Flooring Type
|
Engineered Hardwood, Laminate |
|
Foundation Type
|
Concrete Slab |
|
Half Bath Total
|
1 |
|
Heating Fuel
|
Electric, Propane |
|
Heating Type
|
Central Heat Pump, Stove |
|
Total Finished Area
|
3100 Sqft |
|
Type
|
House |
|
Utility Water
|
Drilled Well |
Parking
Land
|
Access Type
|
Year-round Access |
|
Acreage
|
Yes |
|
Landscape Features
|
Landscaped |
|
Sewer
|
Septic System |
|
Size Irregular
|
3.5 |
|
Size Total
|
3.5 Ac|3 - 10 Acres |
|
Size Total Text
|
3.5 Ac|3 - 10 Acres |
Rooms
| Level |
Type |
Length |
Width |
Dimensions |
|
Main Level |
Great Room |
|
|
29x33 |
|
Main Level |
Sunroom |
|
|
28x11+11x12 |
|
Main Level |
Dining Room |
|
|
12x11.10 |
|
Main Level |
Other |
|
|
4.4x5.11 Pantry |
|
Main Level |
Den |
|
|
11.10x7.10 |
|
Main Level |
Bath (# Pieces 1-6) |
|
|
5.2x7.11 |
|
Main Level |
Bath (# Pieces 1-6) |
|
|
5.3x10.2 |
|
Main Level |
Primary Bedroom |
|
|
13.7x14.2 |
|
Main Level |
Ensuite (# Pieces 2-6) |
|
|
9.4x14.2 |
|
Main Level |
Bedroom |
|
|
10.6x14.2 |
|
Main Level |
Bedroom |
|
|
10.7x14.2 |
|
Main Level |
Other |
|
|
8.4x9.8 closet |
https://www.realtor.ca/real-estate/28800372/127-thompson-shore-road-malpeque-malpeque

