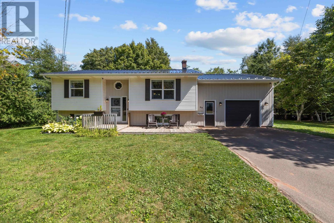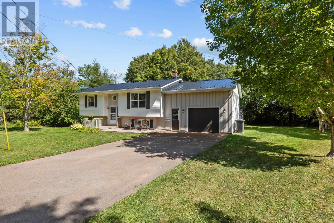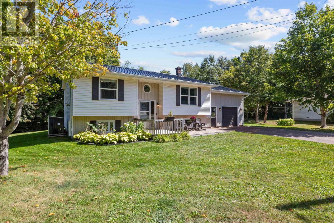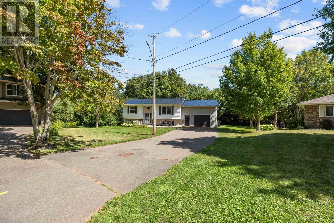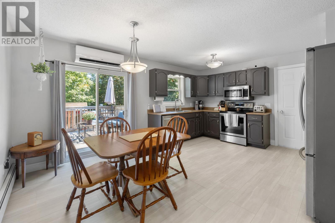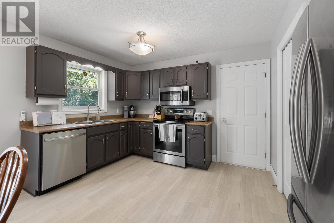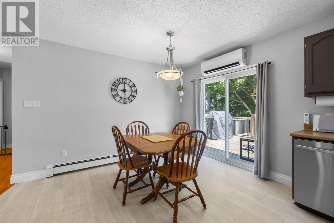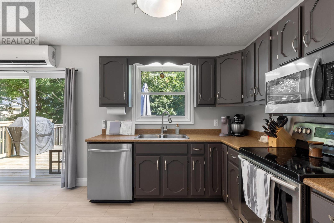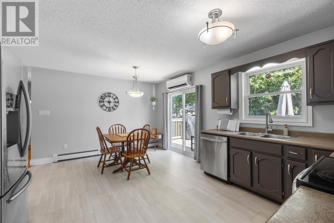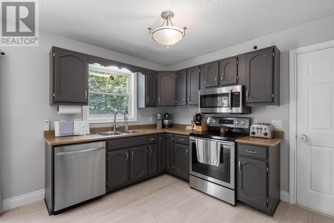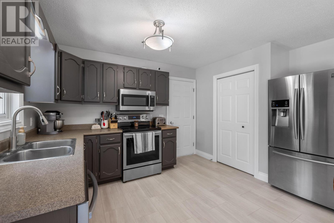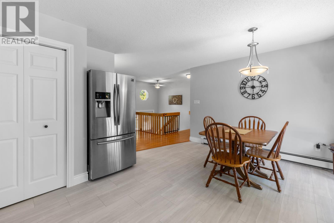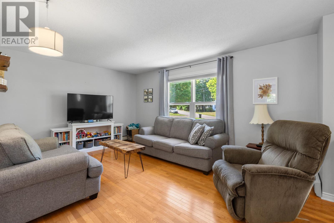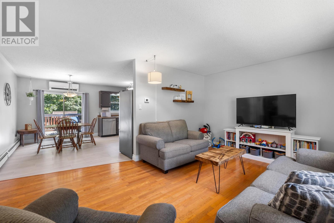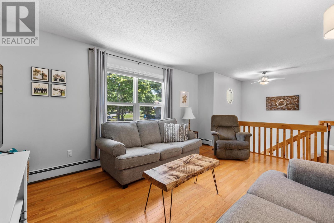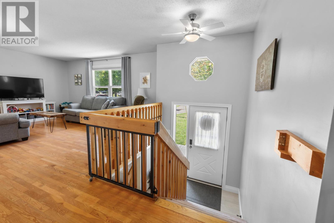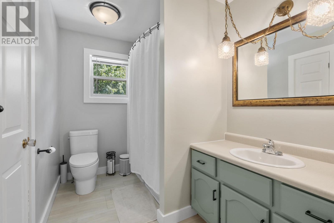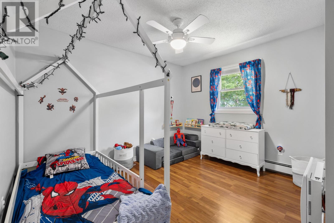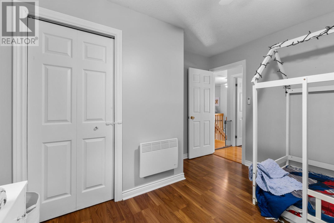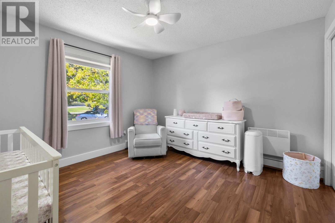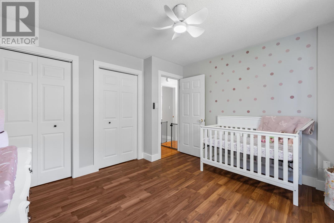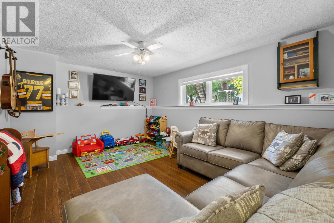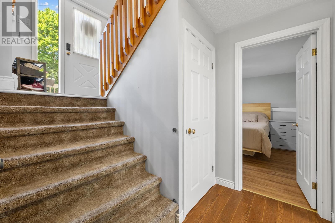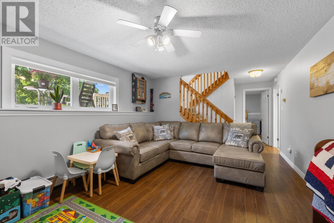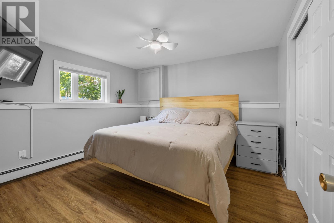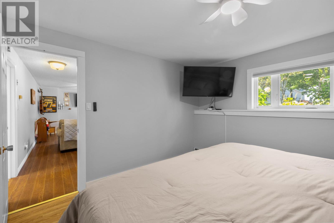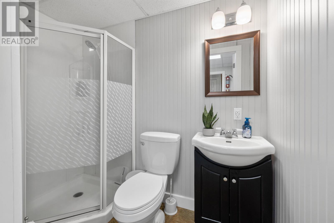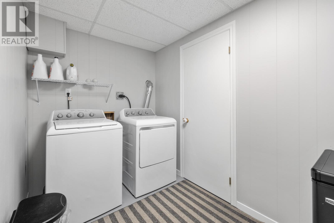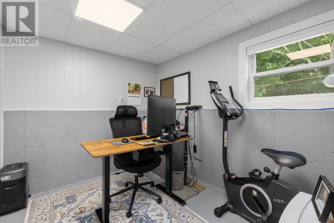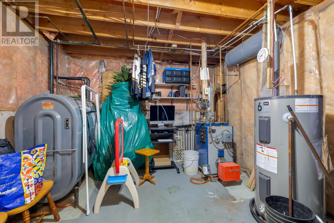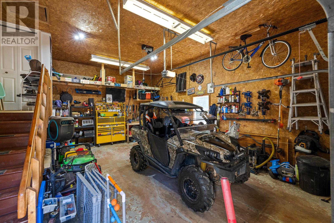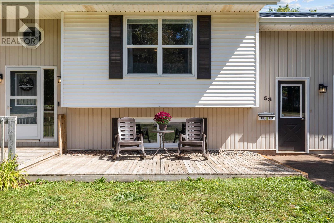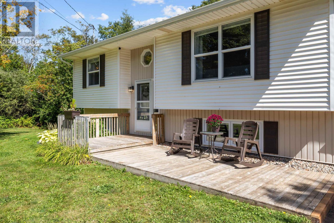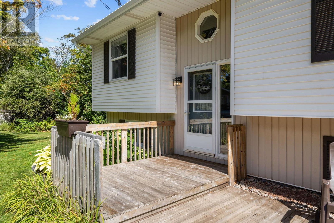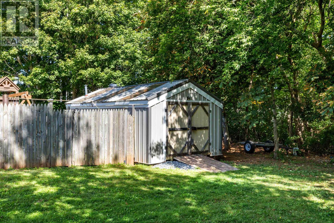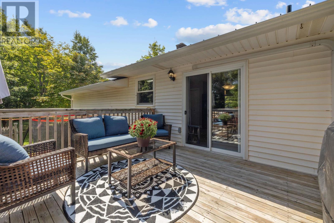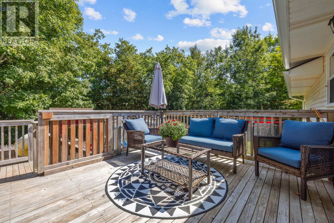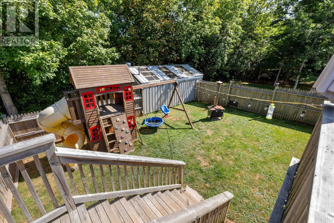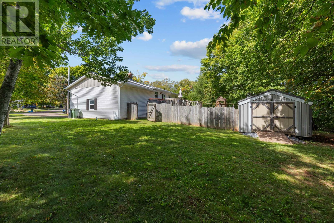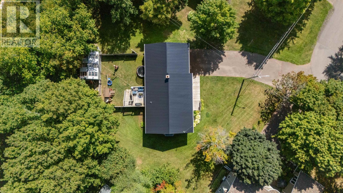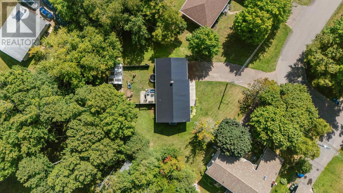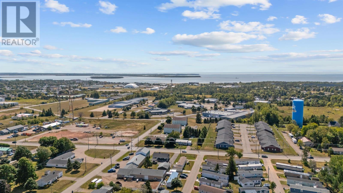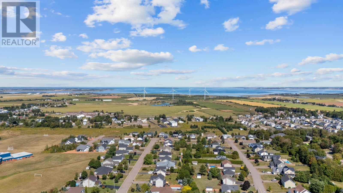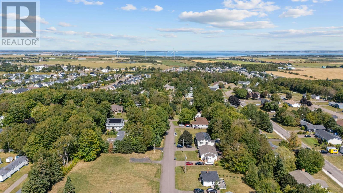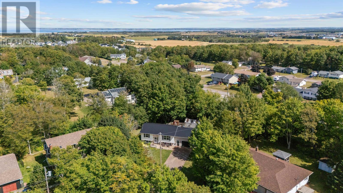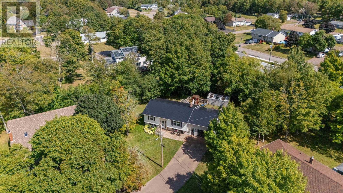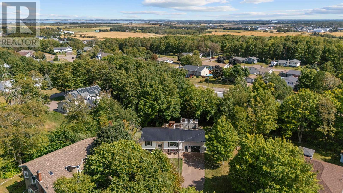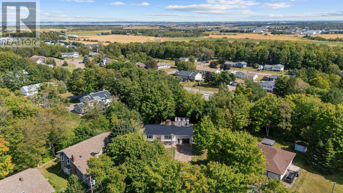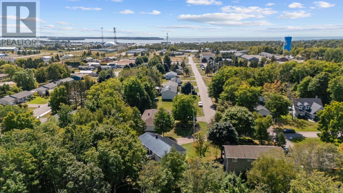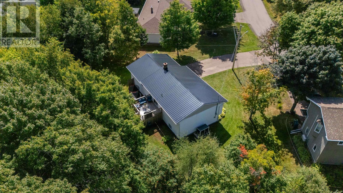3 Bedroom
2 Bathroom
Air Exchanger
Wall Mounted Heat Pump, Space Heater, Radiator
Landscaped
$419,900
Welcome to 53 Pine Drive, this stunning and beautifully maintained split-entry home is perfectly situated on a desirable corner lot in a quiet, family-friendly neighborhood. Featuring 3 spacious bedrooms, 2 bathrooms, and an additional bonus room ideal for a home office or guest space. This property offers both comfort and flexibility. The bright, open layout is perfect for everyday living and entertaining, while the large two-car garage provides ample storage and room for hobbies. Enjoy the outdoors with a fully fenced-in play area, ideal for kids or pets, and a generous 12'x20' shed for all your extra tools and equipment. Located in a fantastic area close to schools, parks, and amenities, this home truly has it all! (id:56815)
Property Details
|
MLS® Number
|
202522810 |
|
Property Type
|
Single Family |
|
Community Name
|
Summerside |
|
Amenities Near By
|
Golf Course, Park, Playground, Public Transit, Shopping |
|
Community Features
|
Recreational Facilities, School Bus |
|
Features
|
Partially Cleared, Paved Driveway |
|
Structure
|
Shed |
Building
|
Bathroom Total
|
2 |
|
Bedrooms Above Ground
|
2 |
|
Bedrooms Below Ground
|
1 |
|
Bedrooms Total
|
3 |
|
Appliances
|
Stove, Dishwasher, Dryer, Washer, Microwave, Refrigerator |
|
Construction Style Attachment
|
Detached |
|
Cooling Type
|
Air Exchanger |
|
Exterior Finish
|
Vinyl |
|
Flooring Type
|
Laminate, Tile, Vinyl |
|
Foundation Type
|
Poured Concrete |
|
Half Bath Total
|
1 |
|
Heating Fuel
|
Electric, Oil |
|
Heating Type
|
Wall Mounted Heat Pump, Space Heater, Radiator |
|
Total Finished Area
|
1400 Sqft |
|
Type
|
House |
|
Utility Water
|
Municipal Water |
Parking
Land
|
Acreage
|
No |
|
Land Amenities
|
Golf Course, Park, Playground, Public Transit, Shopping |
|
Land Disposition
|
Cleared |
|
Landscape Features
|
Landscaped |
|
Sewer
|
Municipal Sewage System |
|
Size Irregular
|
0.42 |
|
Size Total
|
0.42 Ac|1/2 - 1 Acre |
|
Size Total Text
|
0.42 Ac|1/2 - 1 Acre |
Rooms
| Level |
Type |
Length |
Width |
Dimensions |
|
Second Level |
Living Room |
|
|
16.5x12.9 |
|
Second Level |
Kitchen |
|
|
16.9x12.8 |
|
Second Level |
Other |
|
|
4x10 hallway |
|
Second Level |
Bath (# Pieces 1-6) |
|
|
5.3x11.8 |
|
Second Level |
Bedroom |
|
|
11.6x10.7 |
|
Second Level |
Bedroom |
|
|
10.5x12.2 |
|
Lower Level |
Living Room |
|
|
12.3x16.1 |
|
Lower Level |
Primary Bedroom |
|
|
12.3x12.2 |
|
Lower Level |
Laundry Room |
|
|
12.6x5 |
|
Lower Level |
Bath (# Pieces 1-6) |
|
|
7.8x7.7 |
|
Lower Level |
Utility Room |
|
|
11.2x11.4 |
|
Lower Level |
Other |
|
|
10x8.4 |
https://www.realtor.ca/real-estate/28836570/53-pine-drive-summerside-summerside

