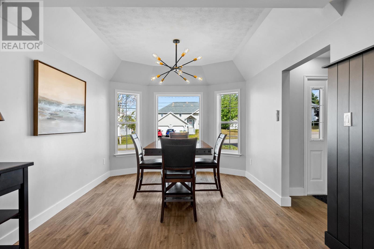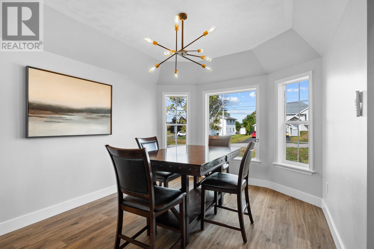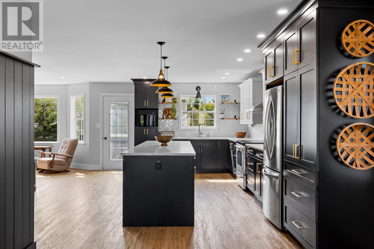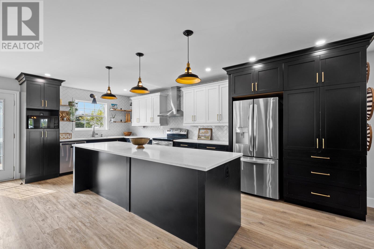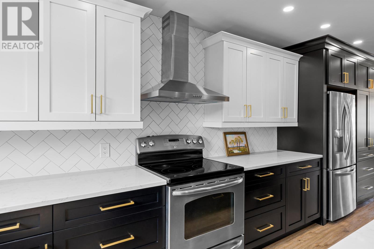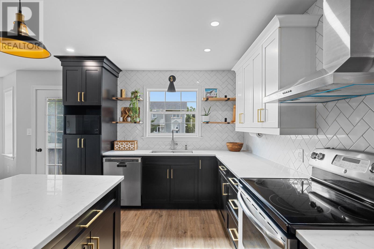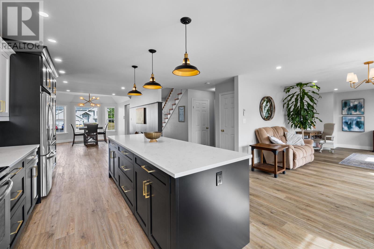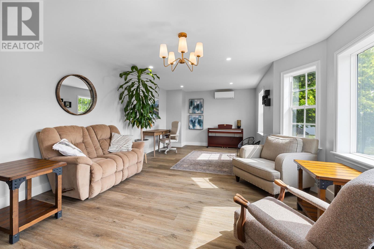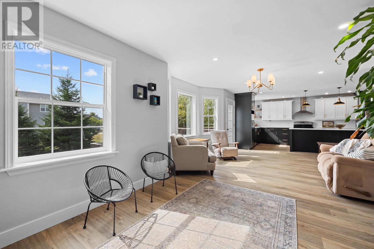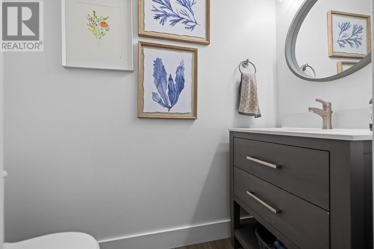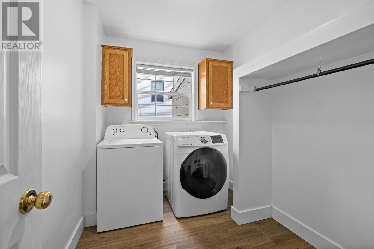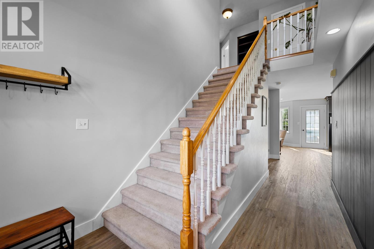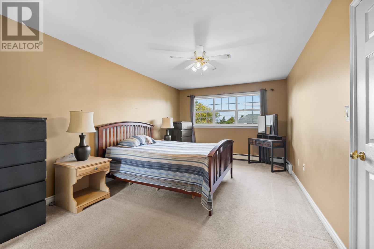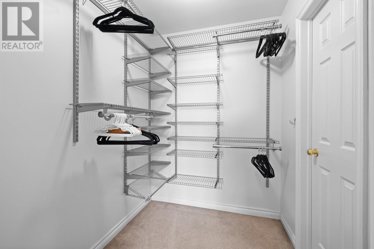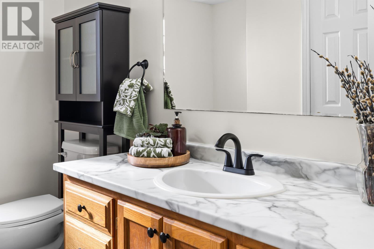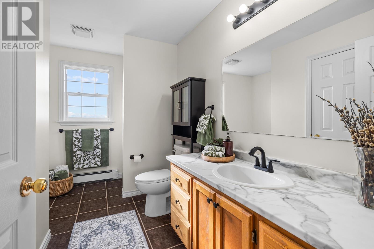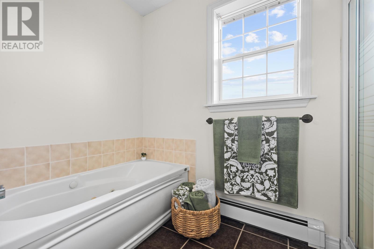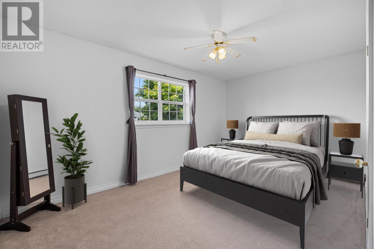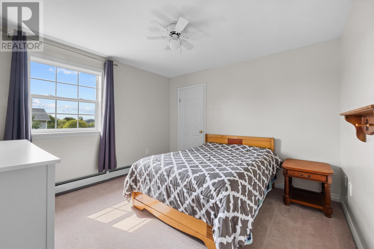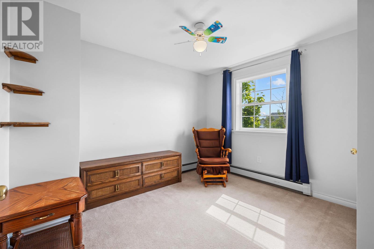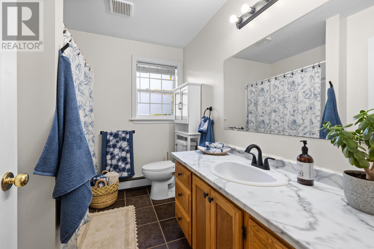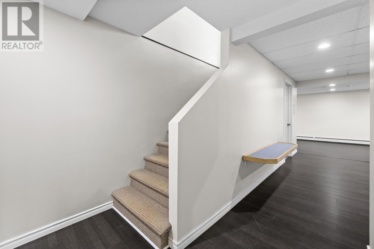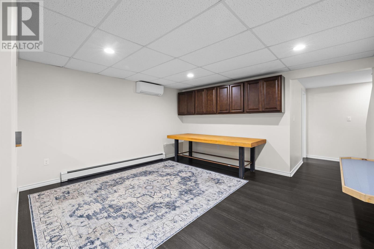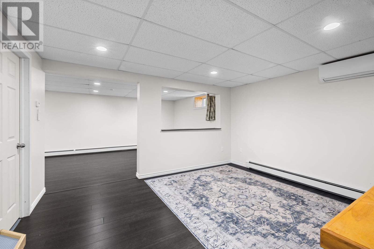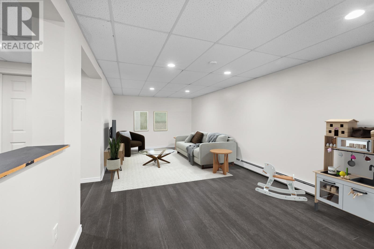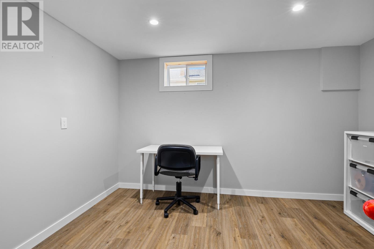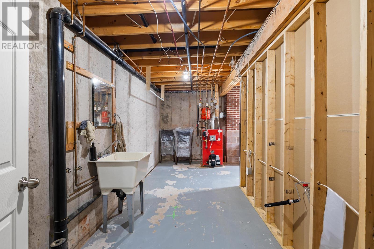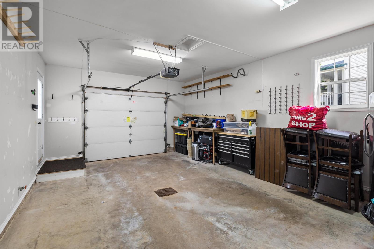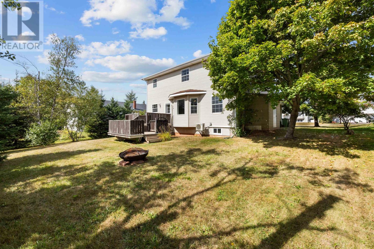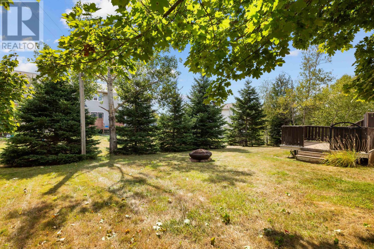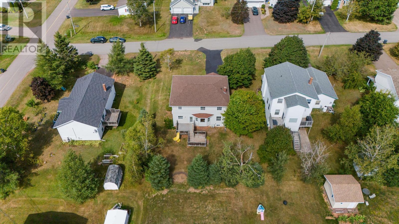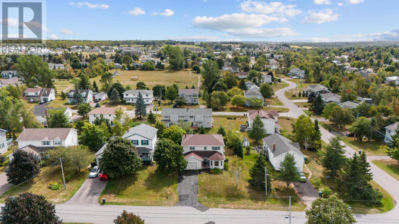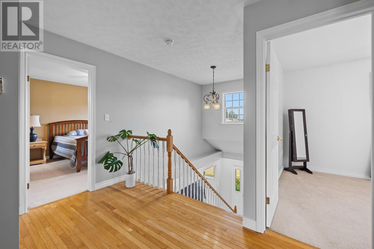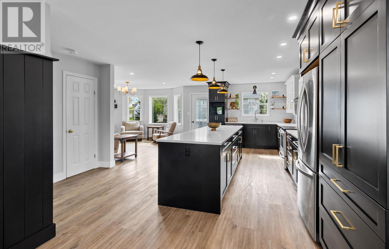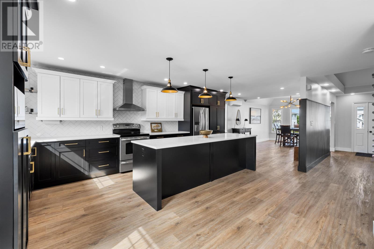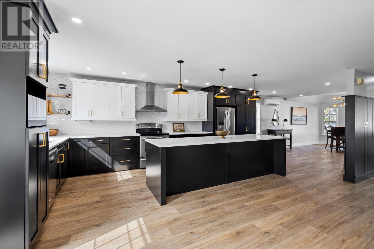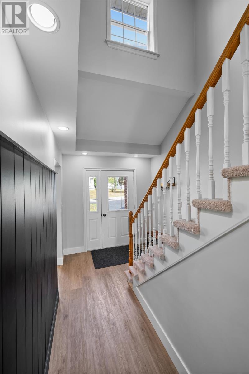4 Bedroom
3 Bathroom
Baseboard Heaters, Furnace, Wall Mounted Heat Pump, Hot Water
$525,000
This well-appointed 4-bedroom + office, 2.5 bath home offers over 3,000 sq. ft. of stylish and comfortable living space in a desirable family-friendly neighborhood. Located on a quiet, low-traffic street, and less than a 5 minute drive to Westwood Primary, Eliot River Elementary, parks, shopping, pharmacies and the APM Centre. The main floor is thoughtfully designed in collaboration with Thornehouse Design, featuring a modern kitchen with a striking 9.5-foot quartz island, sleek finishes, and abundant cabinetry. The open-concept layout is ideal for both everyday living and entertaining, with 3 heat pumps for heating and cooling, and smart switches installed throughout for added convenience. Completing the main floor is an updated, contemporary half bath. Upstairs, you?ll find the spacious primary suite with a walk-in closet and ensuite bath featuring an updated modern vanity, relaxing jet tub and stand up shower. The second floor is complete with an additional 3 bedrooms and a full bathroom with a brand new vanity and hardware. The finished basement adds valuable living space, including a dedicated office area - perfect for remote work or study. The rec area can be used as a second living room, hangout space or play area. An attached garage, newer roof, an attached storage space and landscaped yard complete this move-in-ready home. A fantastic opportunity to live in comfort and style in a prime location. *Virtual staging in 2 pictures. All measurements approximate and should be verified by purchaser if deemed necessary. (id:56815)
Property Details
|
MLS® Number
|
202523086 |
|
Property Type
|
Single Family |
|
Community Name
|
Cornwall |
|
Features
|
Paved Driveway |
Building
|
Bathroom Total
|
3 |
|
Bedrooms Above Ground
|
4 |
|
Bedrooms Total
|
4 |
|
Appliances
|
Oven, Dishwasher, Dryer, Washer, Refrigerator |
|
Constructed Date
|
1997 |
|
Construction Style Attachment
|
Detached |
|
Exterior Finish
|
Brick, Vinyl |
|
Flooring Type
|
Carpeted, Tile, Vinyl |
|
Foundation Type
|
Poured Concrete |
|
Half Bath Total
|
1 |
|
Heating Fuel
|
Electric, Oil |
|
Heating Type
|
Baseboard Heaters, Furnace, Wall Mounted Heat Pump, Hot Water |
|
Stories Total
|
2 |
|
Total Finished Area
|
3027 Sqft |
|
Type
|
House |
|
Utility Water
|
Municipal Water |
Land
|
Acreage
|
No |
|
Sewer
|
Municipal Sewage System |
|
Size Total Text
|
Under 1/2 Acre |
Rooms
| Level |
Type |
Length |
Width |
Dimensions |
|
Second Level |
Primary Bedroom |
|
|
11.5x17.4 |
|
Second Level |
Other |
|
|
5.6x6.5 |
|
Second Level |
Ensuite (# Pieces 2-6) |
|
|
6.3x11.6 |
|
Second Level |
Bedroom |
|
|
11.6x11.6 |
|
Second Level |
Bedroom |
|
|
11.3x11.7 |
|
Second Level |
Bedroom |
|
|
10x15.2 |
|
Second Level |
Bath (# Pieces 1-6) |
|
|
4.6x9.1 |
|
Basement |
Recreational, Games Room |
|
|
11.9x25 |
|
Basement |
Recreational, Games Room |
|
|
13.2x14.3 |
|
Basement |
Other |
|
|
10.7x12.6 |
|
Main Level |
Kitchen |
|
|
14.11x22.4 |
|
Main Level |
Dining Room |
|
|
10.10x17.5 |
|
Main Level |
Living Room |
|
|
13.2x22.3 |
|
Main Level |
Bath (# Pieces 1-6) |
|
|
3.4x7.2 |
https://www.realtor.ca/real-estate/28849723/2-nevin-lane-cornwall-cornwall



