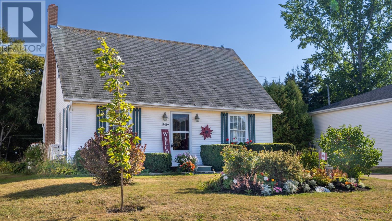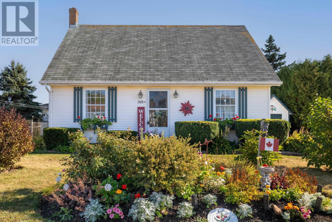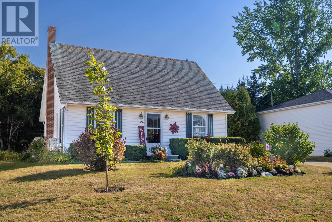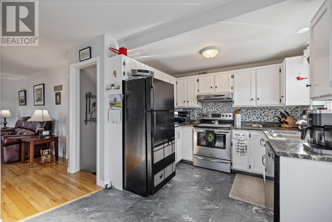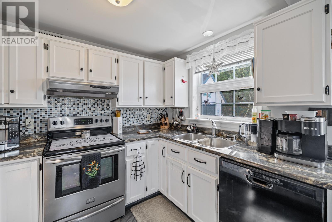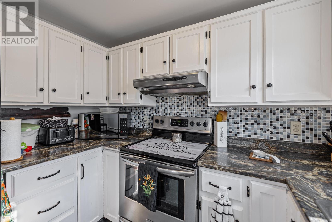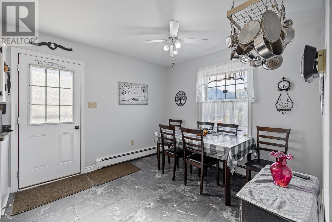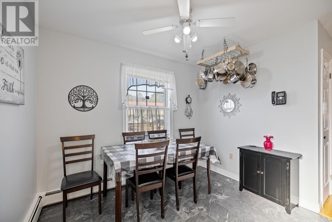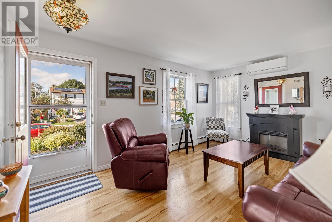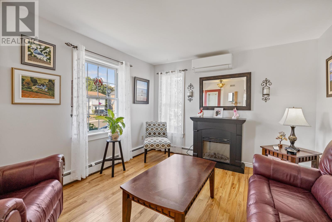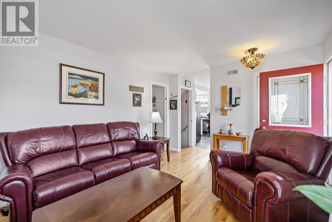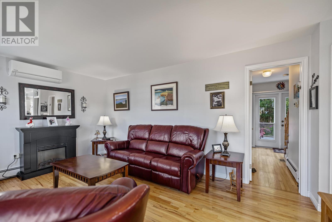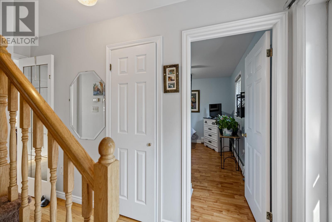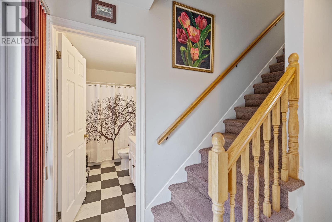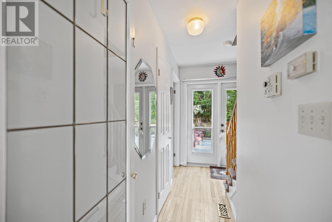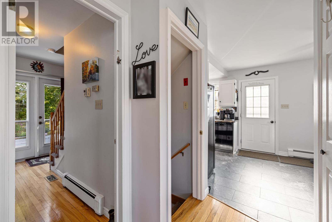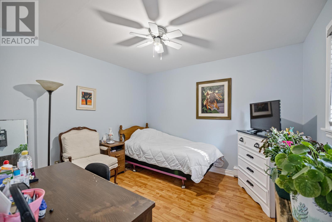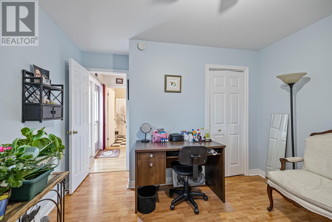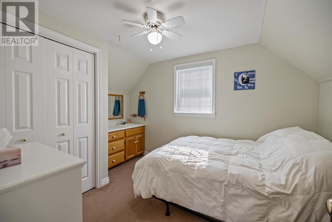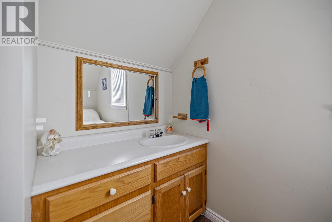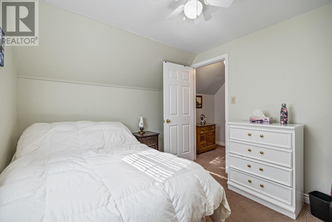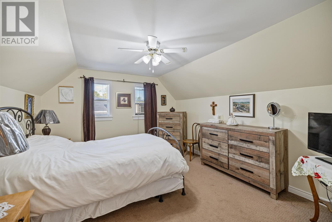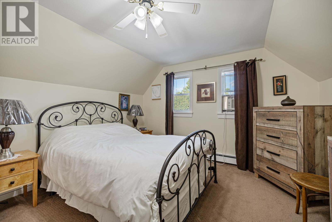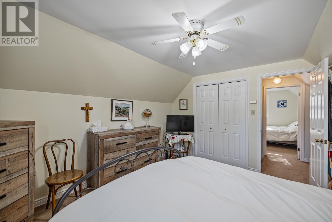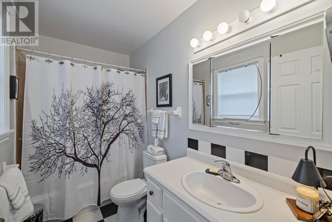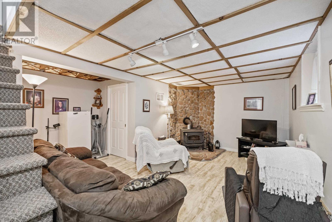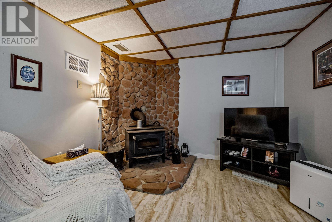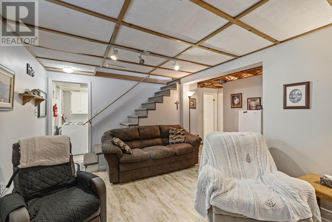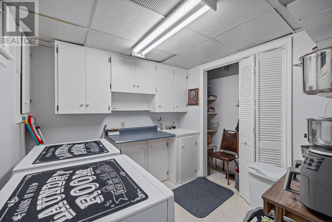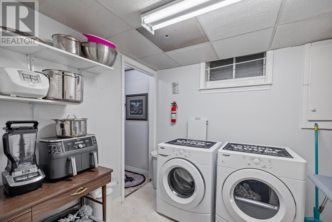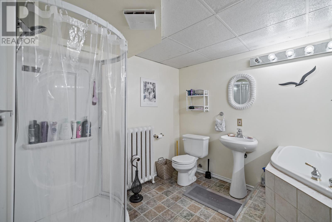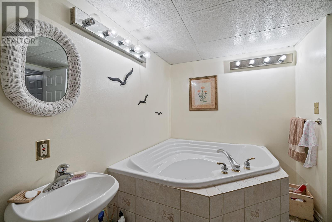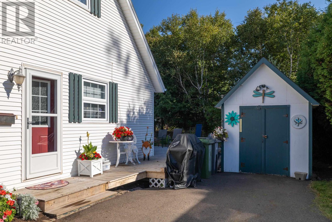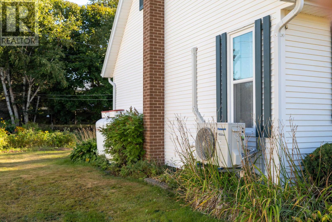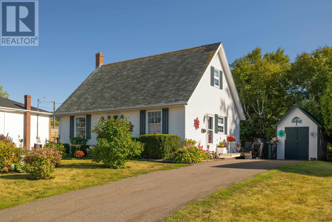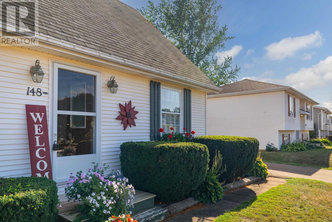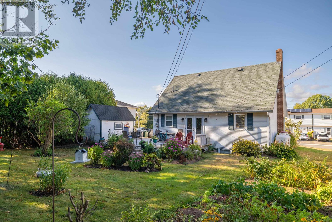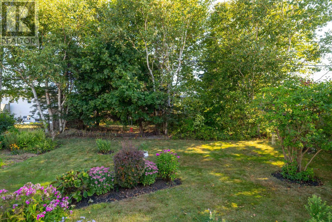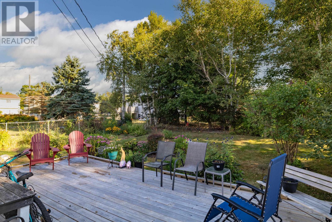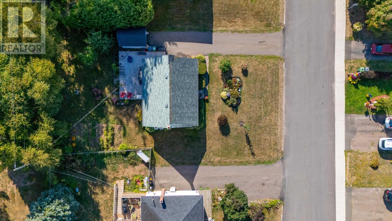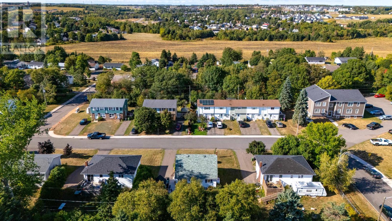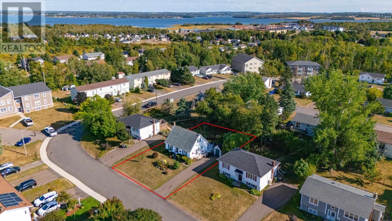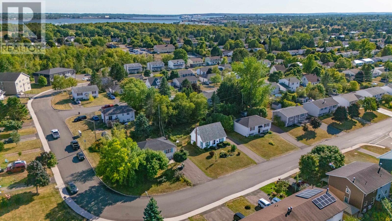3 Bedroom
2 Bathroom
Fireplace
Baseboard Heaters, Furnace, Wall Mounted Heat Pump, Hot Water, Stove
$409,000
148 Westridge Crescent is a lovely 1.5 storey home with a finished basement and 3 bedrooms and 2 baths. As you enter the main level through the side door you enter a lovely kitchen with large dining area. Down the hall is a large living room with lovely hardwood floors and a heat pump. The main floor has a large bedroom and main bath. At the back of the house are patio doors to a large new deck, replaced in 2024 as was the roof shingles on the shed. A lovely stairs takes you to the 2nd level with two more large bedrooms. As you enter the lower level you are greeted by a large rec room with wood stove on the left and the laundry room on the right. Down the hall is a full bath with a large jet tub and shower and entrance to the furnace room which houses a new propane furnace. This is a fantastic home in a great location. Ideal for a young family or young professional couple with access to all Charlottetown has to offer. This home has been well maintained and has a garden in the back yard and lovely landscaping on the entire lot. Close to rinks, ball fields, churches, the QEH, shopping, golf, soccer fields, gyms and schools. (id:56815)
Property Details
|
MLS® Number
|
202523244 |
|
Property Type
|
Single Family |
|
Community Name
|
Charlottetown |
|
Amenities Near By
|
Golf Course, Park, Playground, Public Transit, Shopping |
|
Community Features
|
Recreational Facilities, School Bus |
|
Equipment Type
|
Propane Tank |
|
Features
|
Treed, Wooded Area, Paved Driveway, Single Driveway |
|
Rental Equipment Type
|
Propane Tank |
|
Structure
|
Deck, Shed |
Building
|
Bathroom Total
|
2 |
|
Bedrooms Above Ground
|
3 |
|
Bedrooms Total
|
3 |
|
Appliances
|
Stove, Dishwasher, Dryer, Washer, Microwave, Refrigerator |
|
Basement Development
|
Partially Finished |
|
Basement Type
|
Full (partially Finished) |
|
Constructed Date
|
1988 |
|
Construction Style Attachment
|
Detached |
|
Exterior Finish
|
Vinyl |
|
Fireplace Present
|
Yes |
|
Fireplace Type
|
Woodstove |
|
Flooring Type
|
Carpeted, Hardwood, Laminate, Vinyl |
|
Foundation Type
|
Poured Concrete |
|
Heating Fuel
|
Electric, Propane, Wood |
|
Heating Type
|
Baseboard Heaters, Furnace, Wall Mounted Heat Pump, Hot Water, Stove |
|
Stories Total
|
2 |
|
Total Finished Area
|
1968 Sqft |
|
Type
|
House |
|
Utility Water
|
Municipal Water |
Land
|
Acreage
|
No |
|
Land Amenities
|
Golf Course, Park, Playground, Public Transit, Shopping |
|
Land Disposition
|
Cleared |
|
Sewer
|
Municipal Sewage System |
|
Size Irregular
|
0.15 |
|
Size Total
|
0.1500|under 1/2 Acre |
|
Size Total Text
|
0.1500|under 1/2 Acre |
Rooms
| Level |
Type |
Length |
Width |
Dimensions |
|
Second Level |
Bedroom |
|
|
9.2 X 12.2 |
|
Second Level |
Bedroom |
|
|
12.2 X 14 |
|
Second Level |
Other |
|
|
4.8 X 5.2 (landing) |
|
Lower Level |
Other |
|
|
3.6 X 11.8 |
|
Lower Level |
Recreational, Games Room |
|
|
10.8 X 15.11 |
|
Lower Level |
Other |
|
|
7.3 X 5.9 |
|
Lower Level |
Other |
|
|
3.1 X 3.8 |
|
Lower Level |
Other |
|
|
8.2 X 8.6 |
|
Lower Level |
Other |
|
|
2.8 X 9.5 (hall) |
|
Lower Level |
Bath (# Pieces 1-6) |
|
|
8.8 X 10.8 |
|
Main Level |
Foyer |
|
|
6.3 X 11.6(back) |
|
Main Level |
Bath (# Pieces 1-6) |
|
|
5 X 9.2 |
|
Main Level |
Bedroom |
|
|
10.8 X 11.3 |
|
Main Level |
Other |
|
|
2.4 X 3.2 |
|
Main Level |
Living Room |
|
|
11.4 X 16 |
|
Main Level |
Other |
|
|
3.1 X 3.5 |
|
Main Level |
Kitchen |
|
|
9.11 X 13.4 (Combined) |
https://www.realtor.ca/real-estate/28856829/148-westridge-crescent-charlottetown-charlottetown

