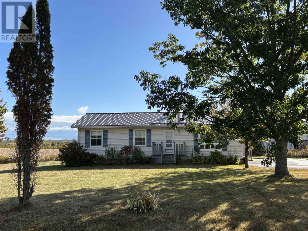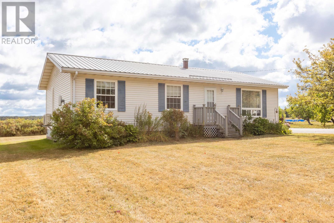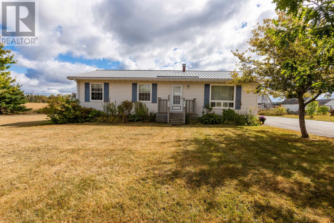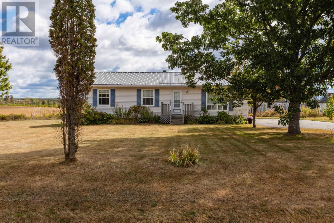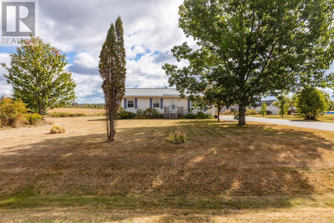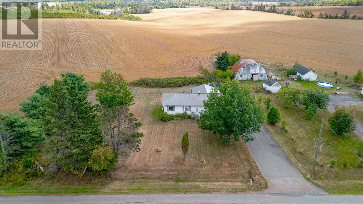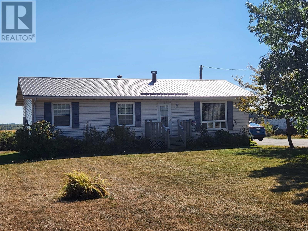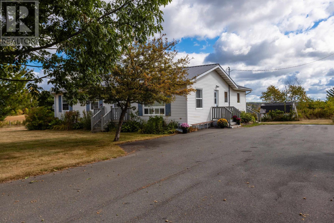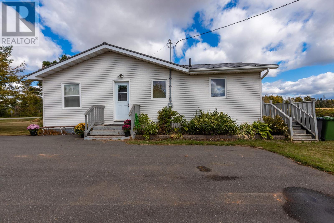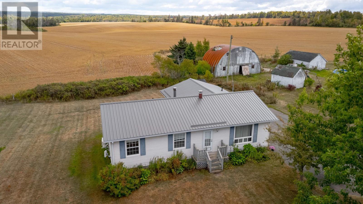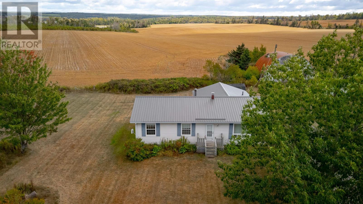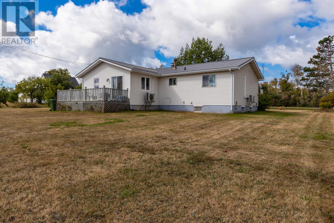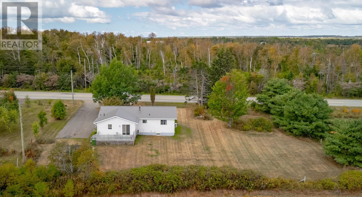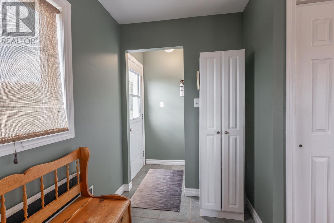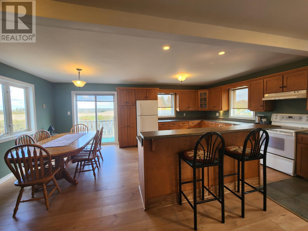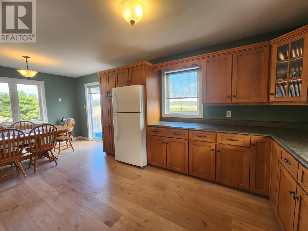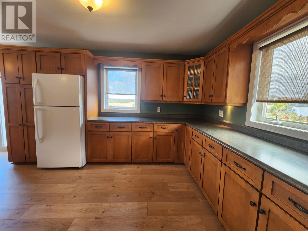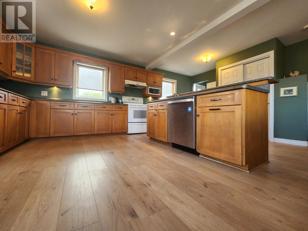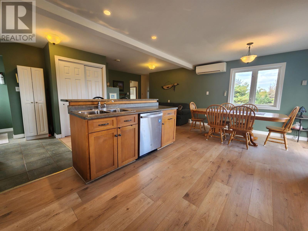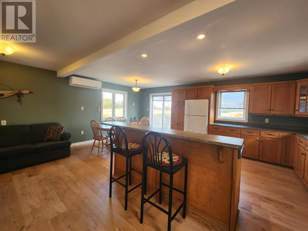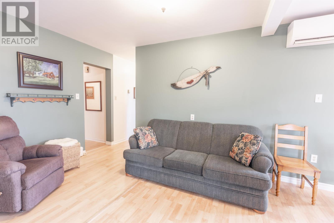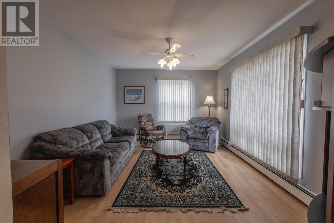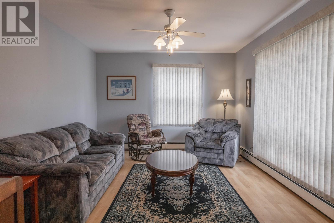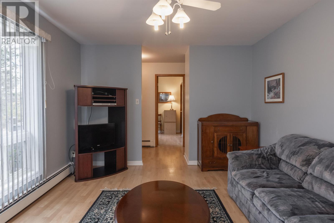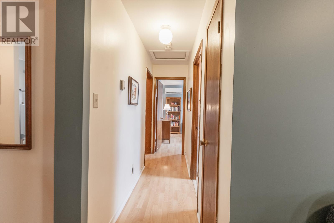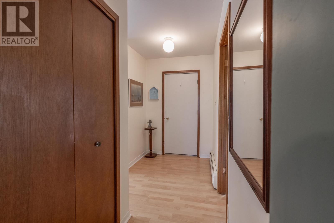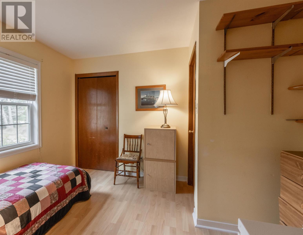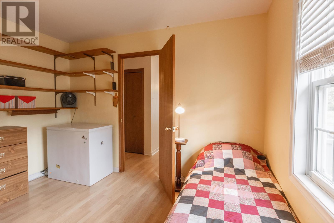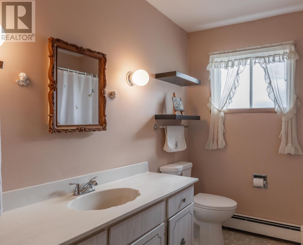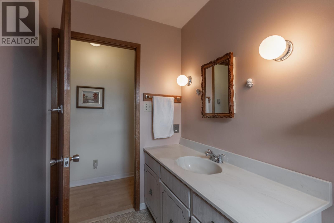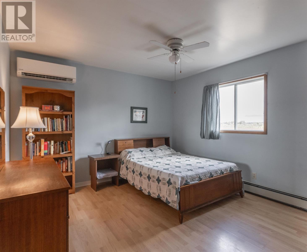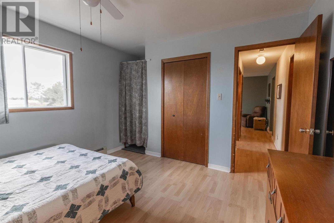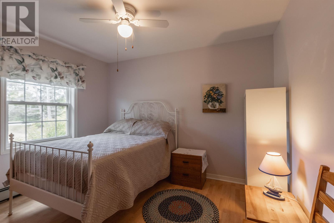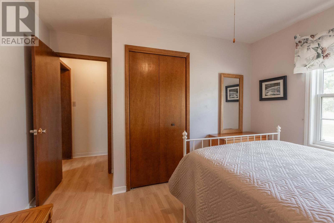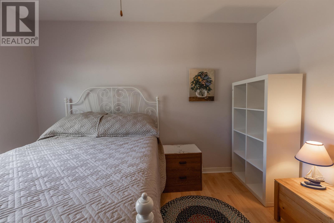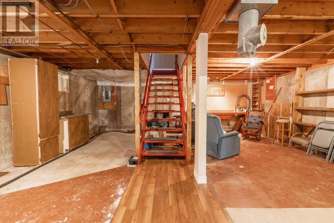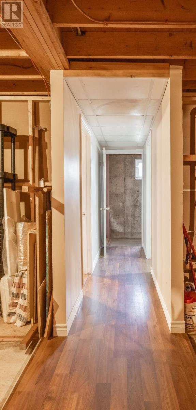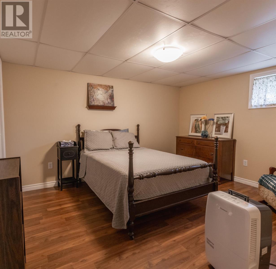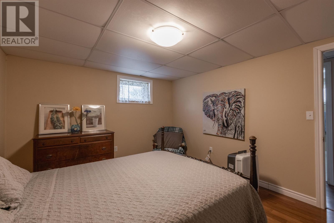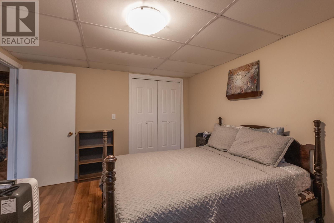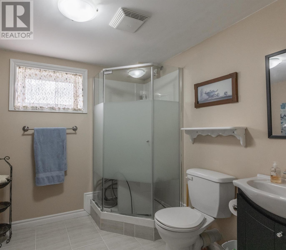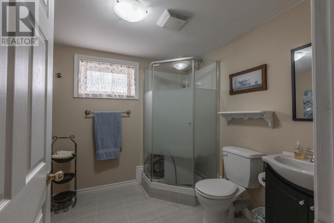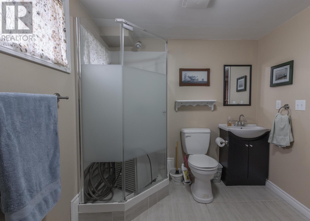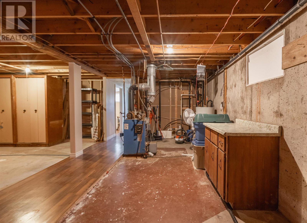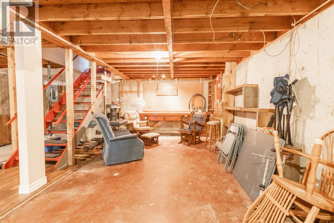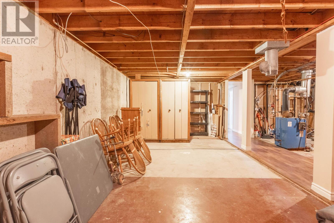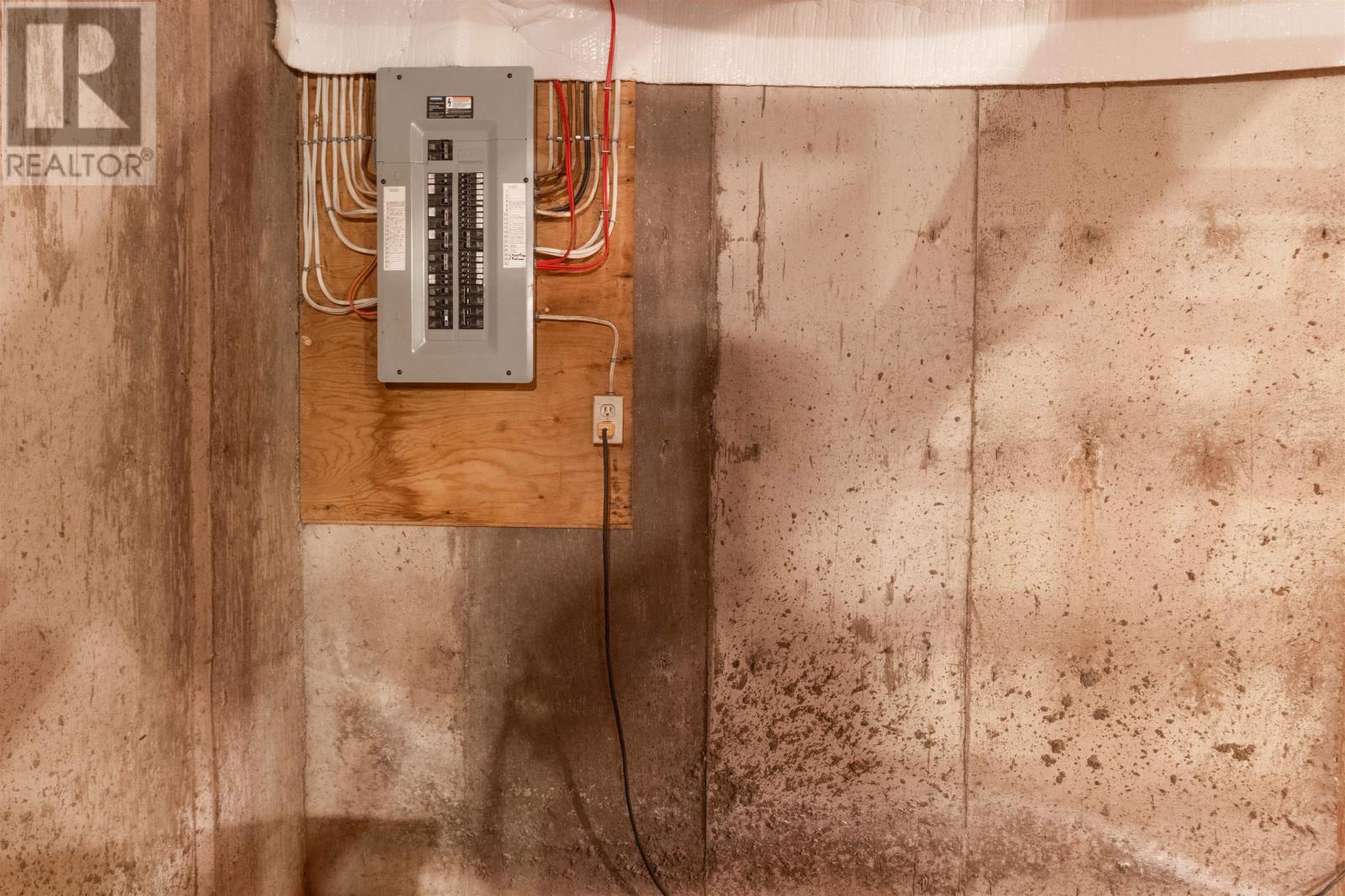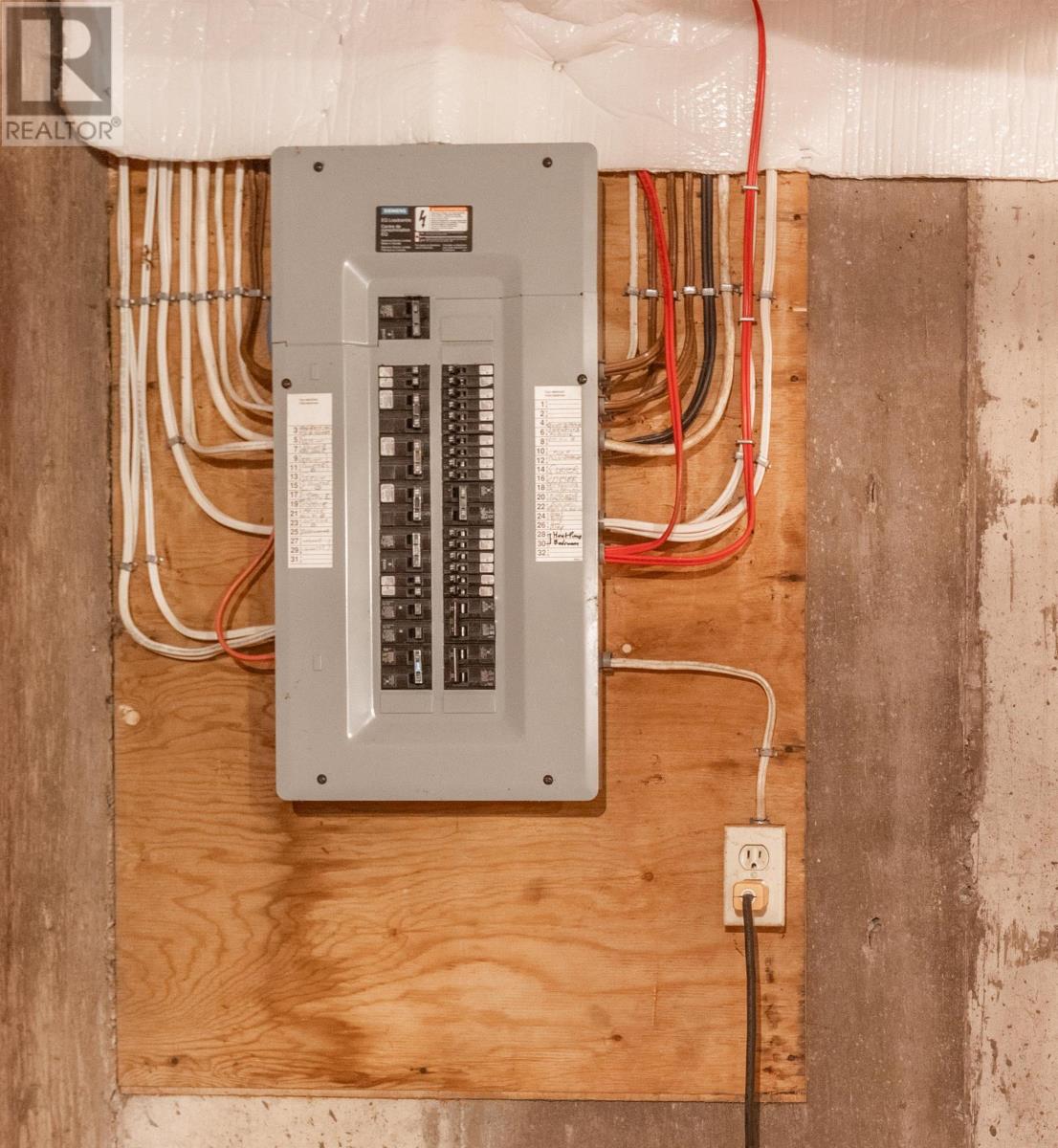3 Bedroom
2 Bathroom
Character
Furnace, Wall Mounted Heat Pump, Hot Water
Acreage
$339,000
If a well maintained home in the charming community of South Pinette, within the Belfast School district is on your list, check out this neat & tidy bungalow! The property offers a double, paved driveway, a mature, partially fenced, landscaped lot which includes a cherry, cedar & oak trees as well as hydrangeas, irises, hostas, roses, peonies, clematis, potentilla, euonymus & much more. The well-sized entry welcomes you into the open concept kitchen/dining area. Note the large island & plentiful cupboards, the patio doors which lead to the back deck- a perfect spot to BBQ & entertain family & friends! The main floor also has 3 bedrooms (primary with heat pump), 1 full bath & a living room with large picture window, allowing for natural light. The basement is partially finished, with another bathroom, storage & the option of a 4th bedroom, if you wish to add an egress window in the office. Upgrades include: New metal roof in August 2025, kitchen renovation, 2 heat pumps installed since 2020, hot water heater in 2019. Located near the community golf course, Cooper's Store, stunning beaches and great restaurants, this spot offers your family a wonderful option! (id:56815)
Property Details
|
MLS® Number
|
202523323 |
|
Property Type
|
Single Family |
|
Community Name
|
South Pinette |
|
Amenities Near By
|
Golf Course, Playground |
|
Community Features
|
School Bus |
|
Features
|
Paved Driveway, Level |
|
Structure
|
Deck, Shed |
Building
|
Bathroom Total
|
2 |
|
Bedrooms Above Ground
|
3 |
|
Bedrooms Total
|
3 |
|
Appliances
|
Range - Electric, Dishwasher, Freezer - Chest, Microwave, Refrigerator |
|
Architectural Style
|
Character |
|
Basement Development
|
Partially Finished |
|
Basement Type
|
Full (partially Finished) |
|
Construction Style Attachment
|
Detached |
|
Exterior Finish
|
Vinyl |
|
Flooring Type
|
Laminate, Linoleum, Tile |
|
Foundation Type
|
Poured Concrete |
|
Heating Fuel
|
Electric, Oil |
|
Heating Type
|
Furnace, Wall Mounted Heat Pump, Hot Water |
|
Total Finished Area
|
1319 Sqft |
|
Type
|
House |
|
Utility Water
|
Well |
Land
|
Access Type
|
Year-round Access |
|
Acreage
|
Yes |
|
Fence Type
|
Partially Fenced |
|
Land Amenities
|
Golf Course, Playground |
|
Land Disposition
|
Cleared |
|
Sewer
|
Septic System |
|
Size Irregular
|
1 |
|
Size Total
|
1 Ac|1/2 - 1 Acre |
|
Size Total Text
|
1 Ac|1/2 - 1 Acre |
Rooms
| Level |
Type |
Length |
Width |
Dimensions |
|
Lower Level |
Other |
|
|
Cold Room 4.1 x 11 |
|
Lower Level |
Den |
|
|
10.10 x 13 |
|
Lower Level |
Bath (# Pieces 1-6) |
|
|
9 x 7.1 |
|
Main Level |
Foyer |
|
|
6.4 x 5.6 |
|
Main Level |
Kitchen |
|
|
17.7 x 20 |
|
Main Level |
Den |
|
|
10 x 8 |
|
Main Level |
Living Room |
|
|
15 x 11 |
|
Main Level |
Other |
|
|
Front entry 11 x 5 |
|
Main Level |
Bedroom |
|
|
11 x 9.11 |
|
Main Level |
Primary Bedroom |
|
|
11.10 x 11.50 |
|
Main Level |
Bedroom |
|
|
11 x 9.5 |
|
Main Level |
Bath (# Pieces 1-6) |
|
|
8 x 7.11 |
|
Main Level |
Other |
|
|
Shed 8x10 |
|
Main Level |
Other |
|
|
Deck 8x20 |
https://www.realtor.ca/real-estate/28862524/3592-trans-canada-hwy-south-pinette-south-pinette

