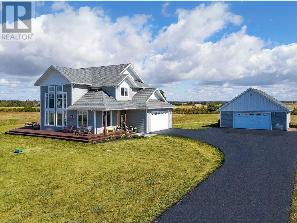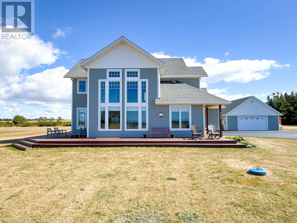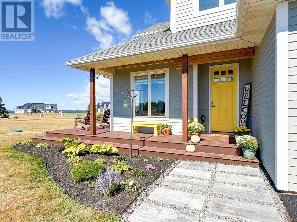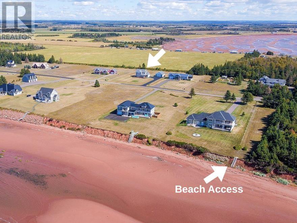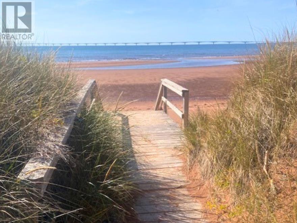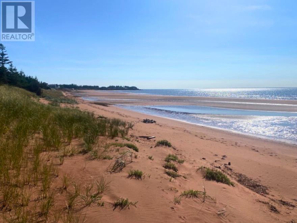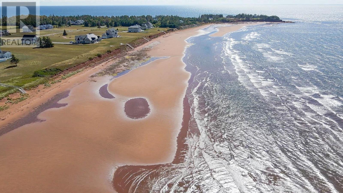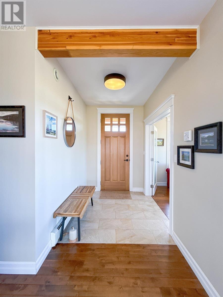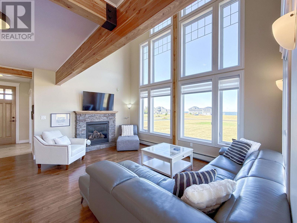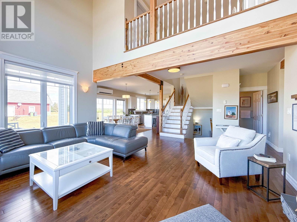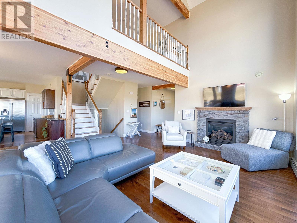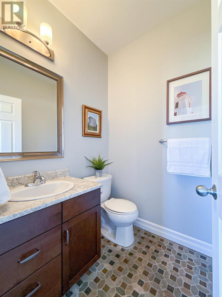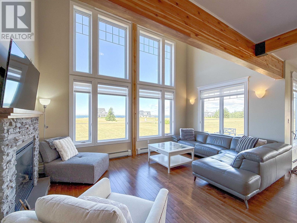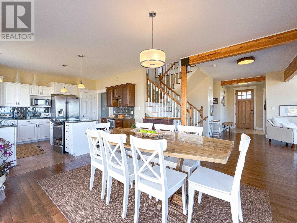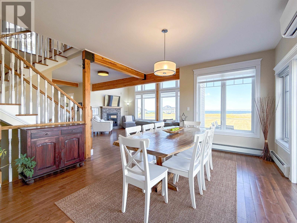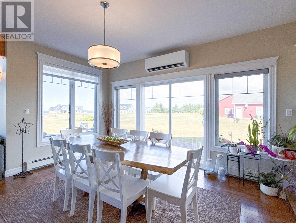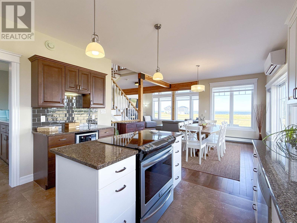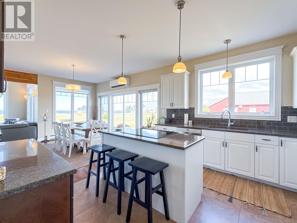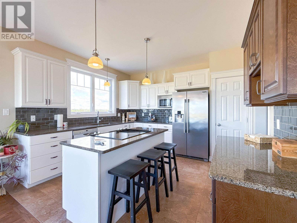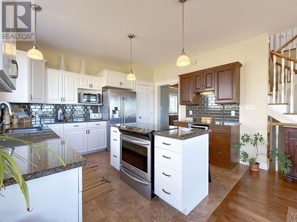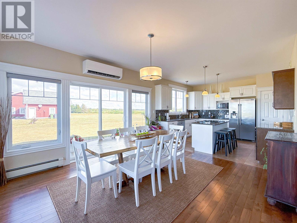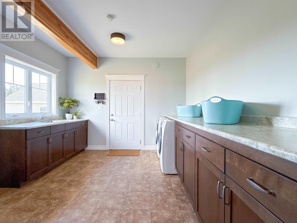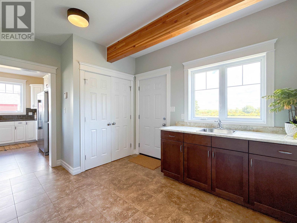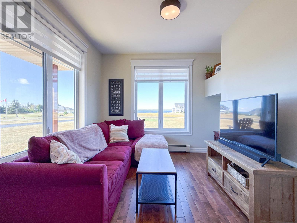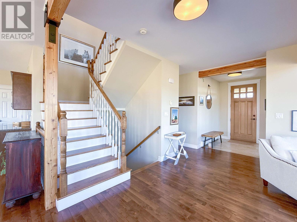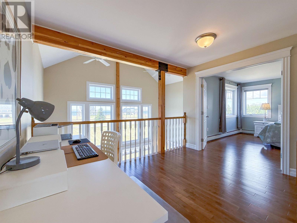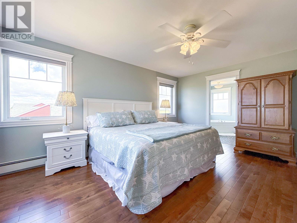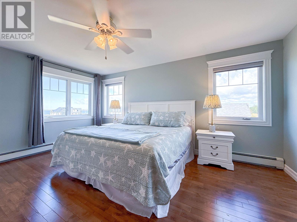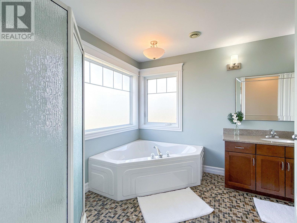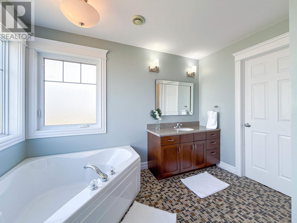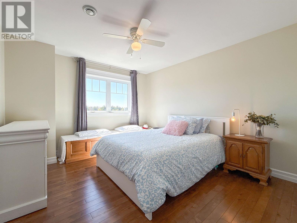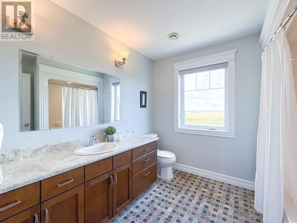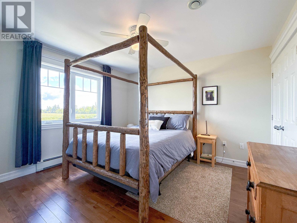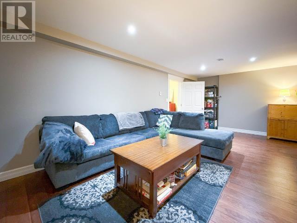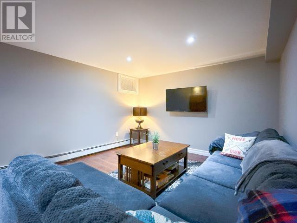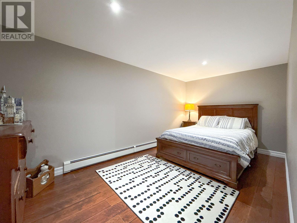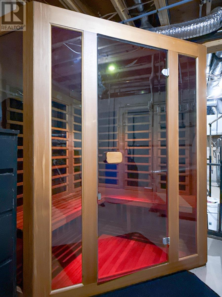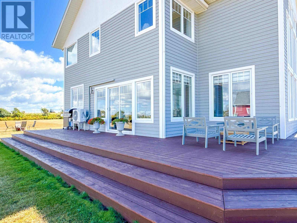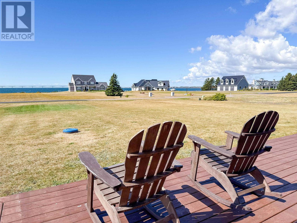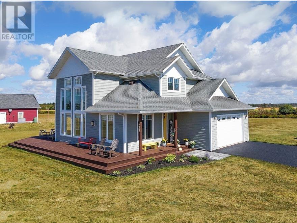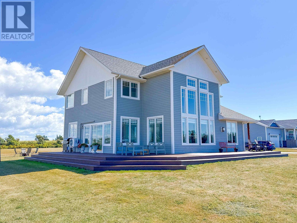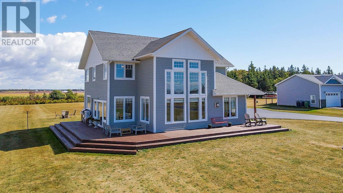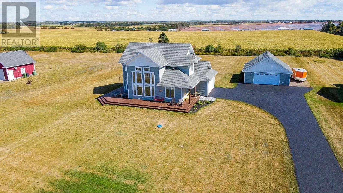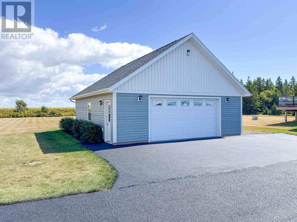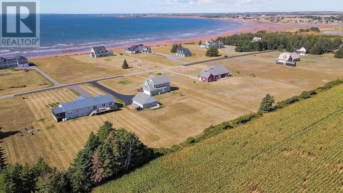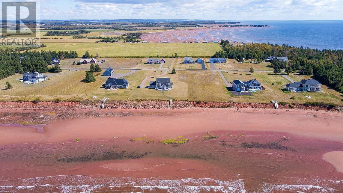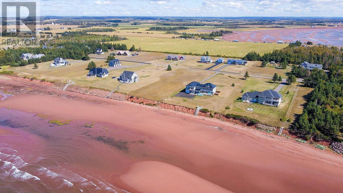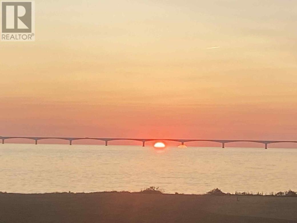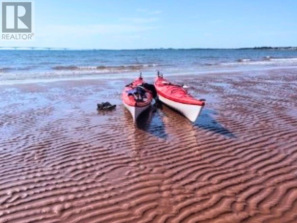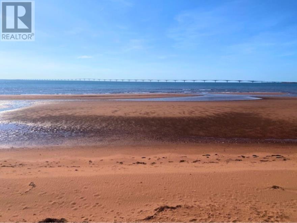3 Bedroom
3 Bathroom
Air Exchanger
Wall Mounted Heat Pump, Hot Water
Acreage
Landscaped
$779,900
An Elegant Year-Round Home in the Exclusive Sunset Dunes Beachfront Development with amazing Ocean Views & Private Beach Access offering the best of coastal living in one of Prince Edward Island?s most sought-after South Shore Luxury Locations. Offering the perfect blend of comfort and style, this beautiful Post and Beam Home is just steps from the the most amazing spectacular Private Beach. Breathtaking ocean views from nearly every room, this 3-bedroom, 2.5-bath home features a bright and spacious open-concept layout designed for relaxed living and elegant entertaining. The chef?s kitchen includes an island, custom cabinetry, granite countertops, high-end appliances and open to a generous dining area and living room with a propane fireplace and a vaulted window wall with high ceilings & open to the second level. The main level also includes a cozy den/office, and an extra large dream laundry room with abundant built-in storage and access to the built-in garage. Upstairs, the primary suite has a stunning ocean view, a full ensuite with a soaker tub, a separate shower, and a walk-in closet. Two additional bedrooms and a second full bath complete the upper level. The finished lower level adds versatile living space with a media room, bonus room, and ample storage. For those who love being outdoors the wrap-around deck provides the perfect spot to enjoy both sun and shade while taking in the coastal surroundings. There is also Detached extra Large 28x30 newer Garage fully insulate and a Heat Pump for Heating and Cooling. Enjoy the most amazing sunrises and sunsets over the water in this resort-like coastal community. This truly exclusive area is quiet and serene with upscale Luxury Homes on Acreage making it ideal for relaxation and unwinding by the peaceful seaside. (id:56815)
Property Details
|
MLS® Number
|
202523490 |
|
Property Type
|
Single Family |
|
Community Name
|
Cape Traverse |
|
Equipment Type
|
Propane Tank |
|
Features
|
Paved Driveway |
|
Rental Equipment Type
|
Propane Tank |
|
Structure
|
Deck |
|
View Type
|
Ocean View |
Building
|
Bathroom Total
|
3 |
|
Bedrooms Above Ground
|
3 |
|
Bedrooms Total
|
3 |
|
Appliances
|
Stove, Dishwasher, Dryer, Washer, Refrigerator, Wine Fridge |
|
Constructed Date
|
2013 |
|
Construction Style Attachment
|
Detached |
|
Cooling Type
|
Air Exchanger |
|
Exterior Finish
|
Wood Siding |
|
Flooring Type
|
Ceramic Tile, Hardwood |
|
Foundation Type
|
Poured Concrete |
|
Half Bath Total
|
1 |
|
Heating Fuel
|
Electric, Oil, Propane |
|
Heating Type
|
Wall Mounted Heat Pump, Hot Water |
|
Stories Total
|
2 |
|
Total Finished Area
|
2783 Sqft |
|
Type
|
House |
|
Utility Water
|
Drilled Well |
Parking
|
Attached Garage
|
|
|
Detached Garage
|
|
Land
|
Acreage
|
Yes |
|
Landscape Features
|
Landscaped |
|
Sewer
|
Septic System |
|
Size Irregular
|
1.33 |
|
Size Total
|
1.33 Ac|1 - 3 Acres |
|
Size Total Text
|
1.33 Ac|1 - 3 Acres |
Rooms
| Level |
Type |
Length |
Width |
Dimensions |
|
Second Level |
Primary Bedroom |
|
|
13.x16. |
|
Second Level |
Ensuite (# Pieces 2-6) |
|
|
9.9x10.8 |
|
Second Level |
Bedroom |
|
|
13.x11. |
|
Second Level |
Bedroom |
|
|
12.x12. |
|
Second Level |
Bath (# Pieces 1-6) |
|
|
8.5x8.9 |
|
Basement |
Recreational, Games Room |
|
|
12.x20. |
|
Basement |
Den |
|
|
9.x16.6 |
|
Basement |
Storage |
|
|
10.x17. |
|
Basement |
Utility Room |
|
|
26.x11. |
|
Main Level |
Living Room |
|
|
12.x17. |
|
Main Level |
Dining Room |
|
|
14.x12.8 |
|
Main Level |
Kitchen |
|
|
12.8x12. |
|
Main Level |
Family Room |
|
|
11.x11. |
|
Main Level |
Bath (# Pieces 1-6) |
|
|
5.4x5.6 |
|
Main Level |
Laundry Room |
|
|
13.x11.7 |
https://www.realtor.ca/real-estate/28872864/245-campbells-way-cape-traverse-cape-traverse

