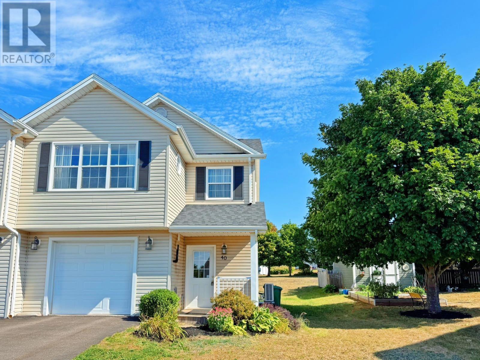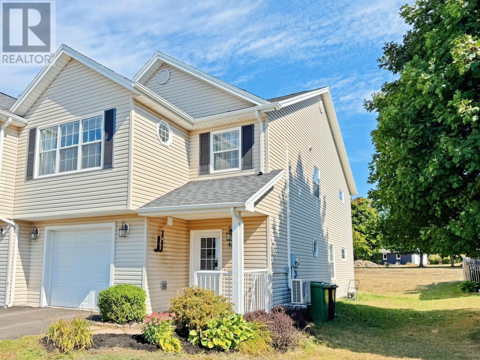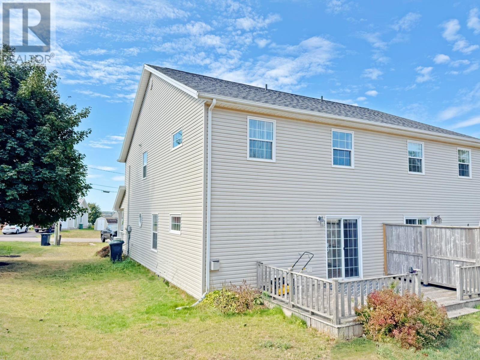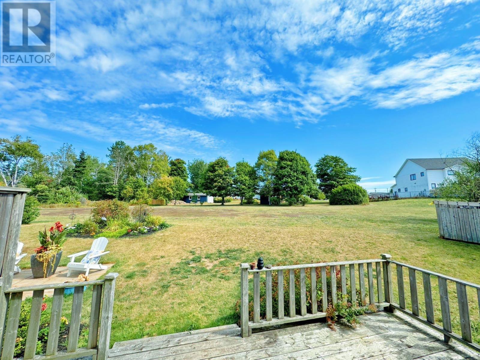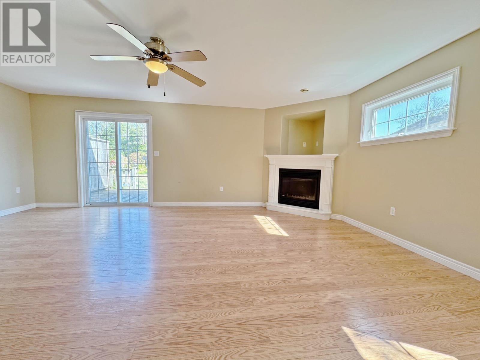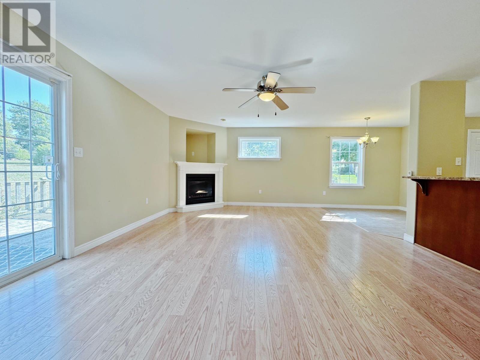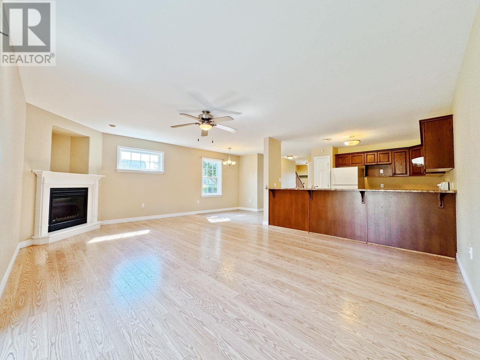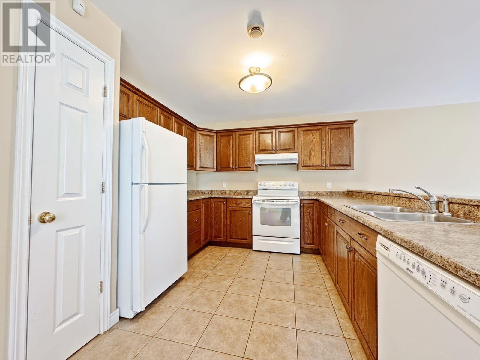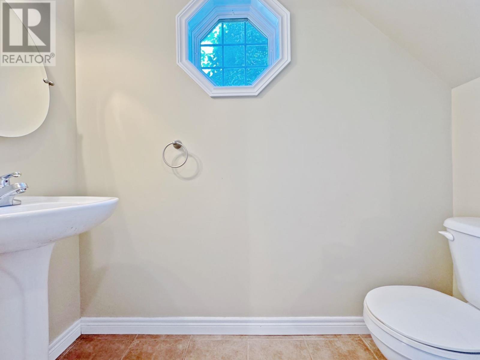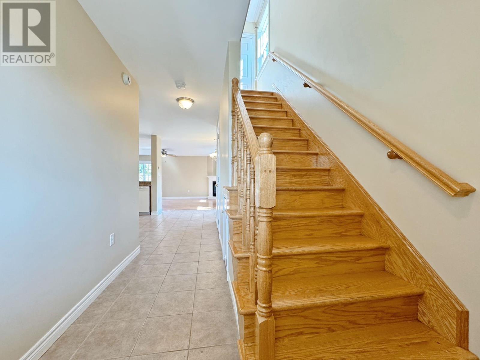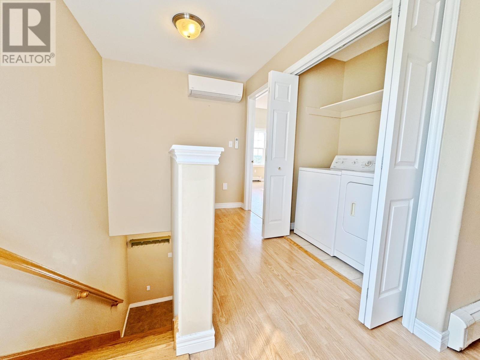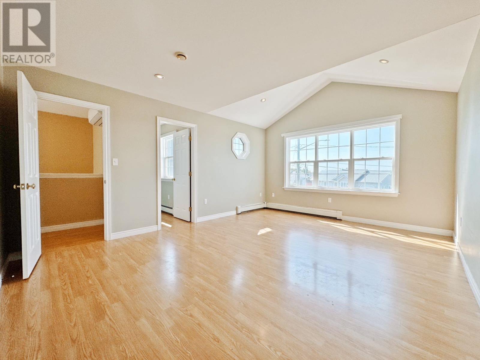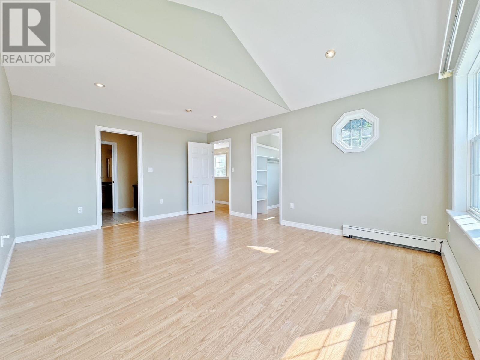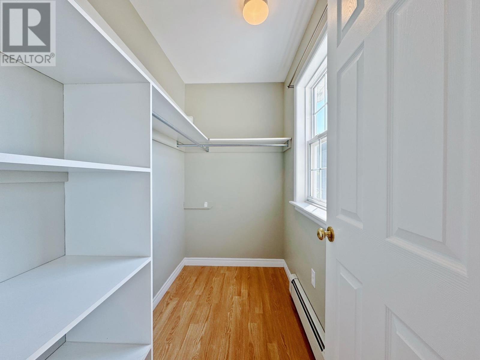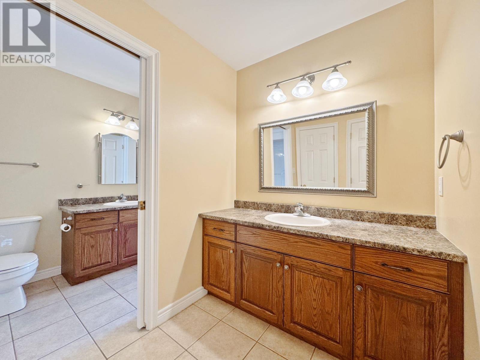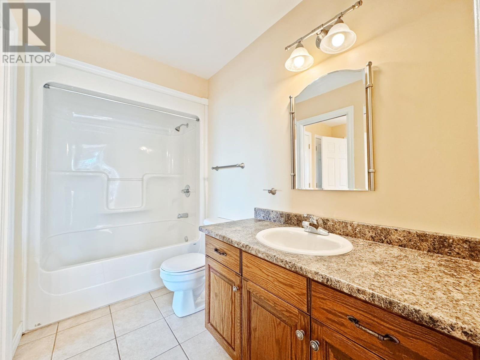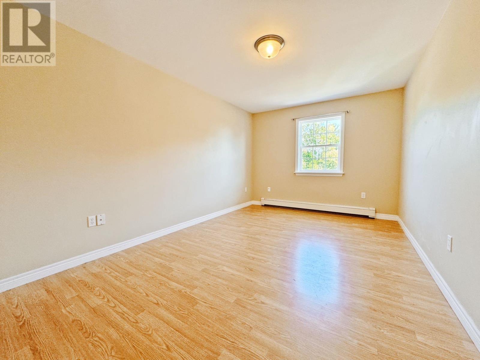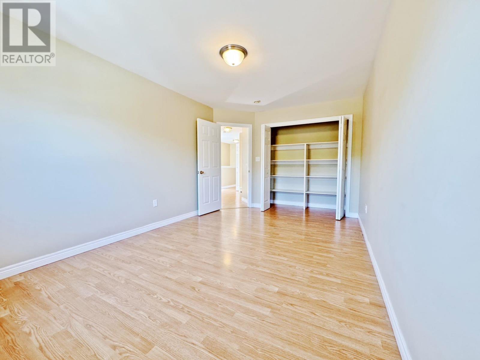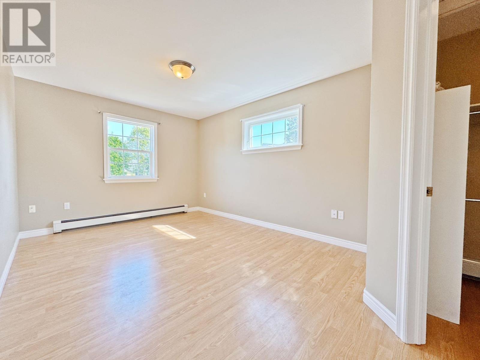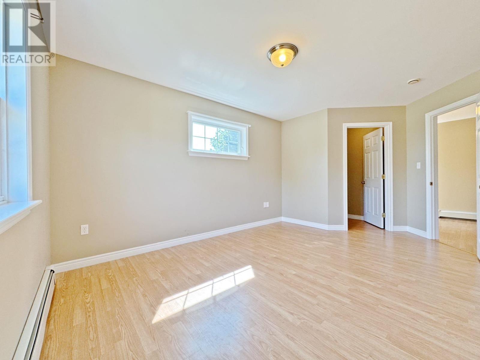3 Bedroom
2 Bathroom
Fireplace
Air Exchanger
Baseboard Heaters, Hot Water
Landscaped
$405,000
Nestled on a quiet street in the sought after West Royalty neighbourhood of Charlottetown, semi-detached residence offers comfort, space and convenience for modern family living. with 3 spacious bedrooms, 2 bathrooms, and an attached single car garage. It's a perfect blend of functionality and warmth. Step on the the welcoming front porch surrounded by mature greenery, and enter a thoughtfully designed main floor featuring an open concept layout. The living area is anchored by a propane fireplace, creating a cozy breakfast bar ideal for casual meals or hosting friends. Glass patio doors lead to a private back deck perfect for summer BBQ's or a quiet morning coffee. Upstairs the primary bedroom impresses with soaring cathedral ceilings, a walk in closet, and a unique vanity nook with its own sink and counter, an ideal space for your morning routine. Two additional bedrooms and a full bath complete the upper level, along with the convenience of second floor laundry. Whether you're upsizing, relocating, or searching for your first home, this property offers a wonderful opportunity to settle into a welcoming community, Schedule your viewing and discover the lifestyle waiting for you here. (id:56815)
Property Details
|
MLS® Number
|
202523681 |
|
Property Type
|
Single Family |
|
Community Name
|
Charlottetown |
|
Amenities Near By
|
Park, Playground, Public Transit, Shopping |
|
Community Features
|
School Bus |
|
Features
|
Paved Driveway, Single Driveway |
|
Structure
|
Deck |
Building
|
Bathroom Total
|
2 |
|
Bedrooms Above Ground
|
3 |
|
Bedrooms Total
|
3 |
|
Appliances
|
Central Vacuum, Stove, Dishwasher, Dryer, Washer, Refrigerator |
|
Basement Type
|
None |
|
Constructed Date
|
2006 |
|
Construction Style Attachment
|
Semi-detached |
|
Cooling Type
|
Air Exchanger |
|
Exterior Finish
|
Vinyl |
|
Fireplace Present
|
Yes |
|
Flooring Type
|
Ceramic Tile, Laminate |
|
Foundation Type
|
Poured Concrete |
|
Heating Fuel
|
Electric, Oil, Propane |
|
Heating Type
|
Baseboard Heaters, Hot Water |
|
Stories Total
|
2 |
|
Total Finished Area
|
1320 Sqft |
|
Type
|
House |
|
Utility Water
|
Municipal Water |
Parking
Land
|
Acreage
|
No |
|
Land Amenities
|
Park, Playground, Public Transit, Shopping |
|
Land Disposition
|
Cleared |
|
Landscape Features
|
Landscaped |
|
Sewer
|
Municipal Sewage System |
|
Size Irregular
|
0.1 |
|
Size Total
|
0.1 Ac|under 1/2 Acre |
|
Size Total Text
|
0.1 Ac|under 1/2 Acre |
Rooms
| Level |
Type |
Length |
Width |
Dimensions |
|
Second Level |
Primary Bedroom |
|
|
17.1x13 |
|
Second Level |
Other |
|
|
7.8x4.4 |
|
Second Level |
Bath (# Pieces 1-6) |
|
|
6.10x5.6+5.1x9.8 |
|
Second Level |
Bedroom |
|
|
10.2x18.1 |
|
Second Level |
Bedroom |
|
|
10.2x16.3 |
|
Second Level |
Other |
|
|
4.8x4.4 |
|
Main Level |
Living Room |
|
|
20.1x15 |
|
Main Level |
Eat In Kitchen |
|
|
20.1x11 |
|
Main Level |
Bath (# Pieces 1-6) |
|
|
7.7x3.2 |
https://www.realtor.ca/real-estate/28880259/40-southway-crescent-charlottetown-charlottetown-charlottetown

