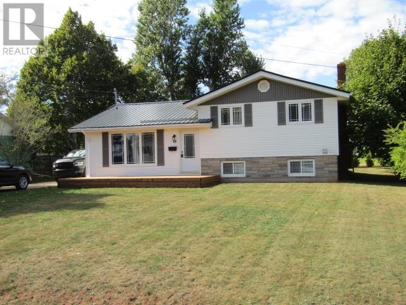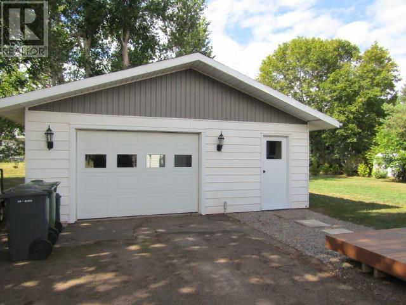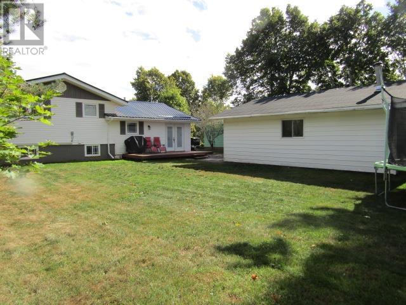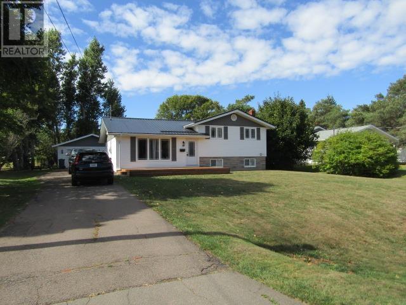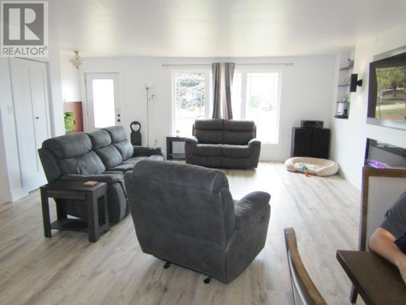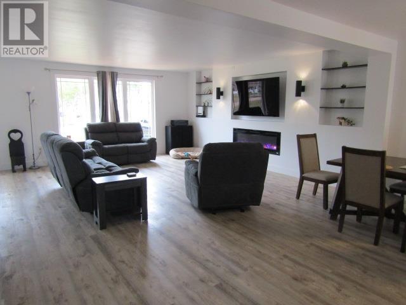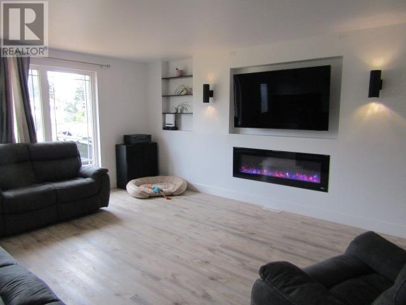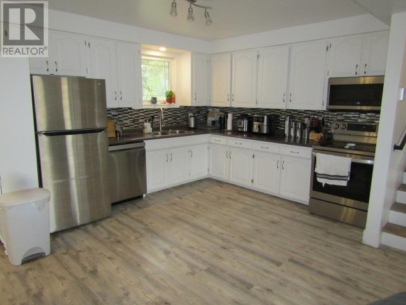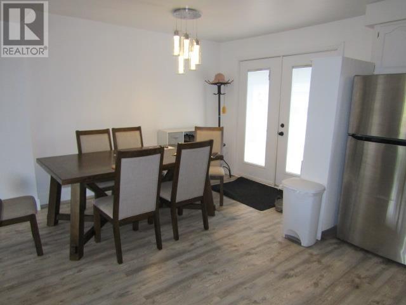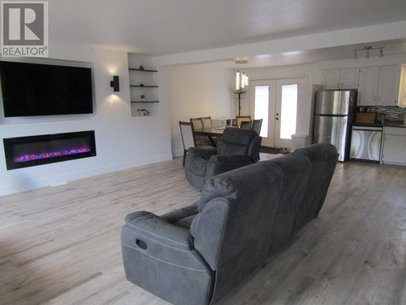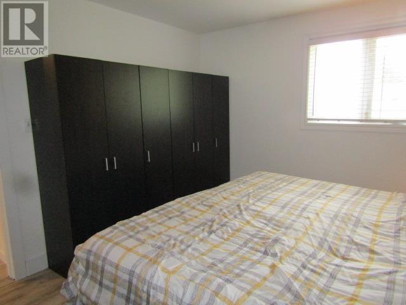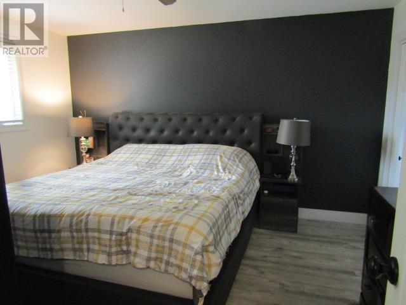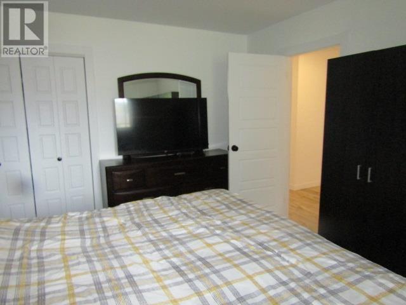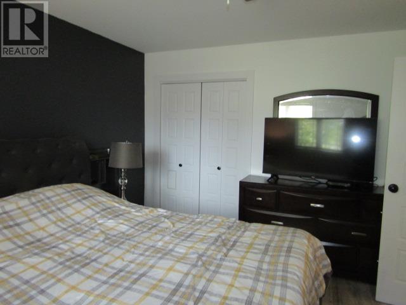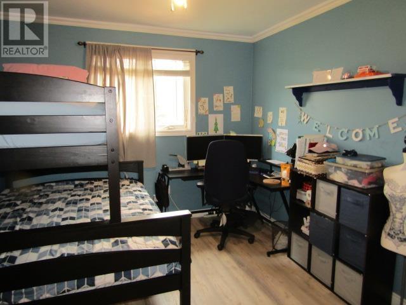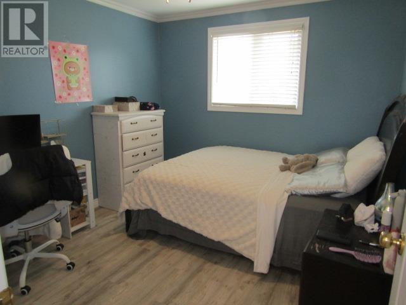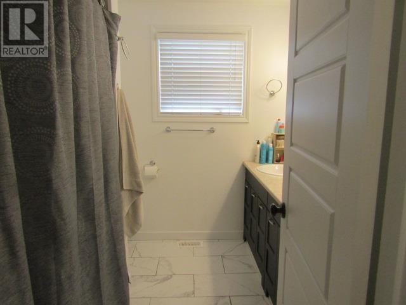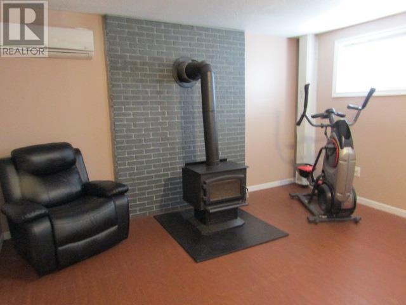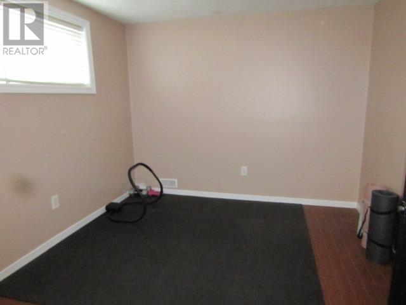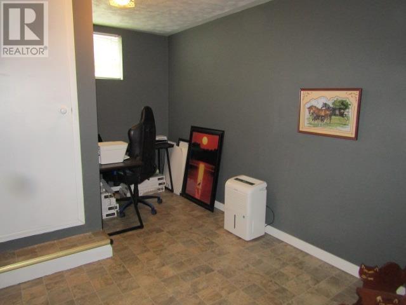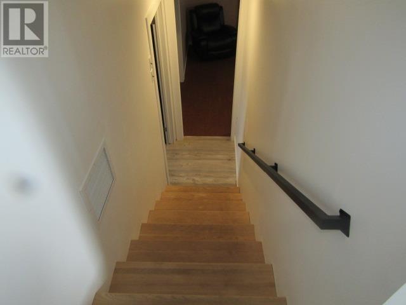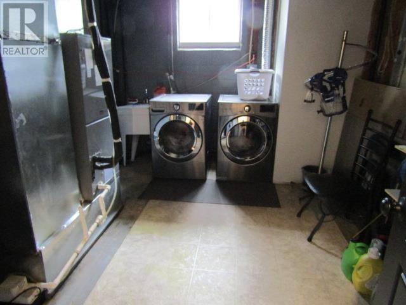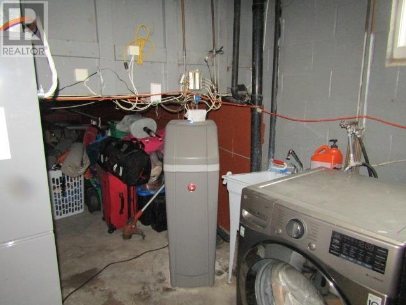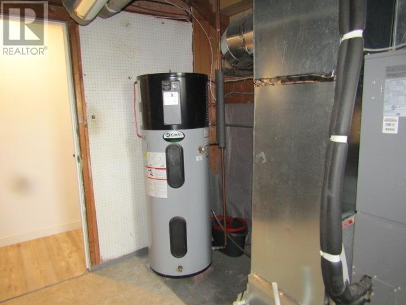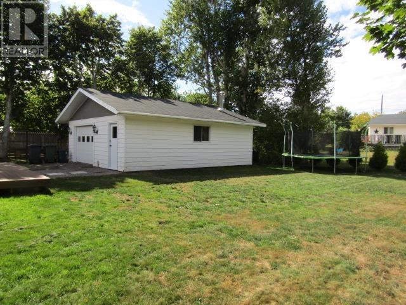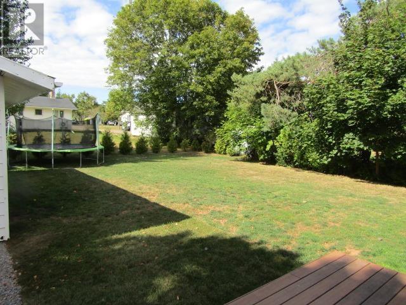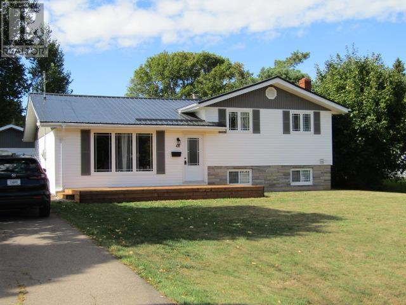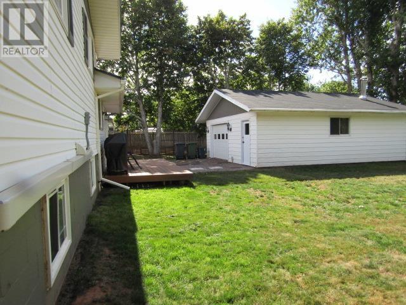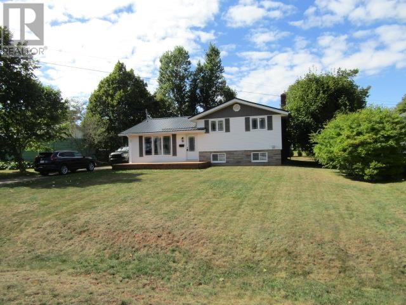3 Bedroom
2 Bathroom
Fireplace
Forced Air, Central Heat Pump
Landscaped
$416,500
Welcome to 48 Lily Crescent. This splendid home, ideally situated minutes from schools and the GST Centre. Large, private yard offers plenty of room for your children and/or your new garden! Contact listing agent for a long list of recent renovations. This one is well worth a look! (id:56815)
Property Details
|
MLS® Number
|
202523845 |
|
Property Type
|
Single Family |
|
Community Name
|
Summerside |
|
Equipment Type
|
Other |
|
Features
|
Paved Driveway |
|
Rental Equipment Type
|
Other |
|
Structure
|
Deck |
Building
|
Bathroom Total
|
2 |
|
Bedrooms Above Ground
|
3 |
|
Bedrooms Total
|
3 |
|
Appliances
|
Range, Range - Electric, Dishwasher, Dryer - Electric, Washer, Microwave Range Hood Combo, Refrigerator, Water Softener |
|
Basement Development
|
Finished |
|
Basement Type
|
Full (finished) |
|
Constructed Date
|
1980 |
|
Construction Style Attachment
|
Detached |
|
Construction Style Split Level
|
Sidesplit |
|
Exterior Finish
|
Vinyl |
|
Fireplace Present
|
Yes |
|
Flooring Type
|
Laminate |
|
Foundation Type
|
Concrete Block |
|
Half Bath Total
|
1 |
|
Heating Fuel
|
Electric, Oil |
|
Heating Type
|
Forced Air, Central Heat Pump |
|
Total Finished Area
|
1850 Sqft |
|
Type
|
House |
|
Utility Water
|
Municipal Water |
Parking
Land
|
Acreage
|
No |
|
Land Disposition
|
Cleared |
|
Landscape Features
|
Landscaped |
|
Sewer
|
Municipal Sewage System |
|
Size Irregular
|
0.25 |
|
Size Total
|
0.25 Ac|under 1/2 Acre |
|
Size Total Text
|
0.25 Ac|under 1/2 Acre |
Rooms
| Level |
Type |
Length |
Width |
Dimensions |
|
Lower Level |
Den |
|
|
13x9.5 |
|
Main Level |
Living Room |
|
|
18x17.8 |
|
Main Level |
Dining Room |
|
|
20.6x10.10 |
|
Main Level |
Primary Bedroom |
|
|
13.1x11.11 |
|
Main Level |
Bedroom |
|
|
11.2x10 |
|
Main Level |
Bedroom |
|
|
11.2x10 |
https://www.realtor.ca/real-estate/28888710/48-lily-crescent-summerside-summerside

