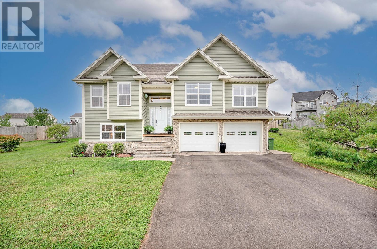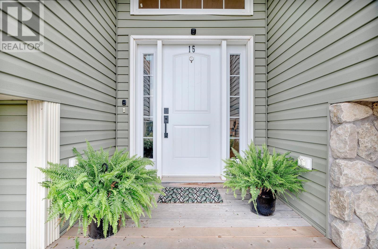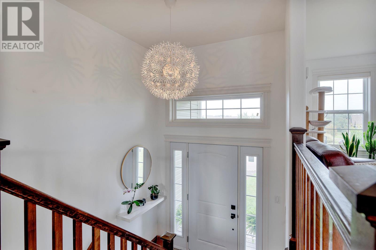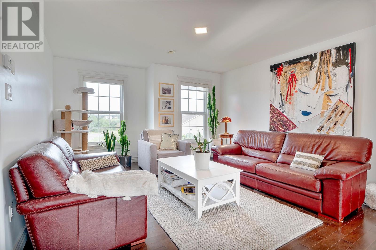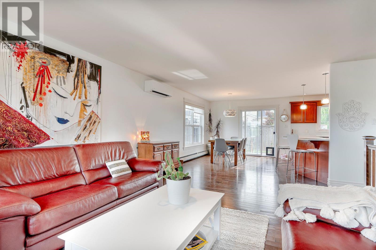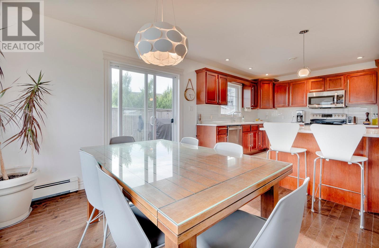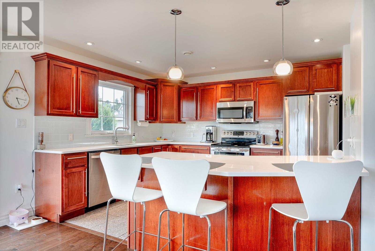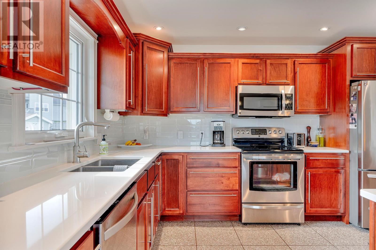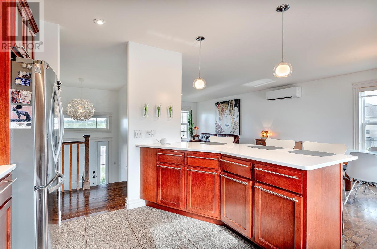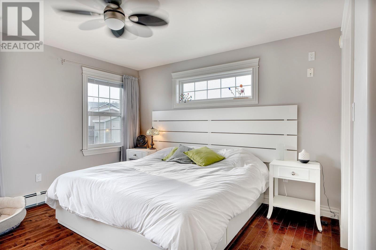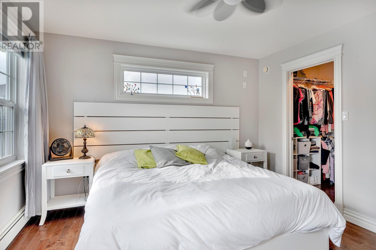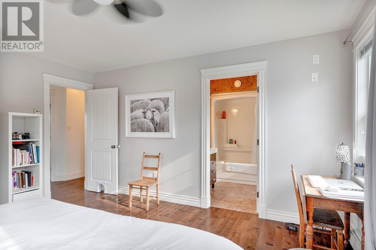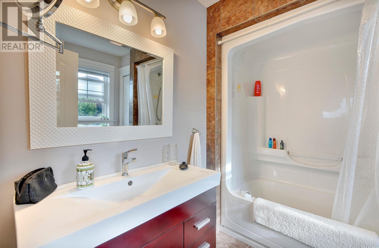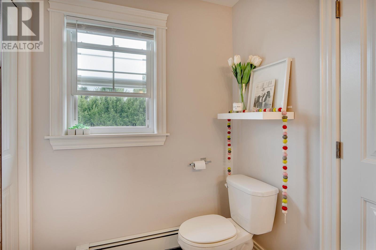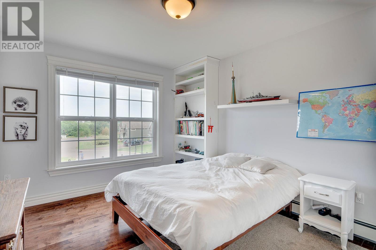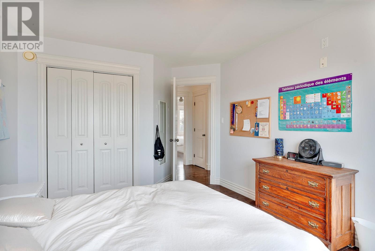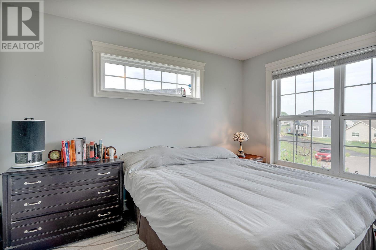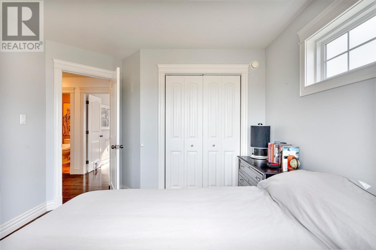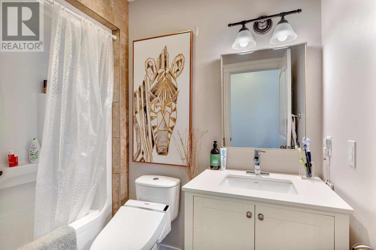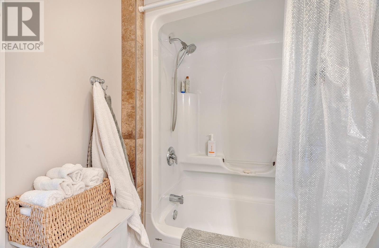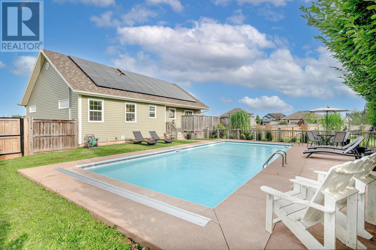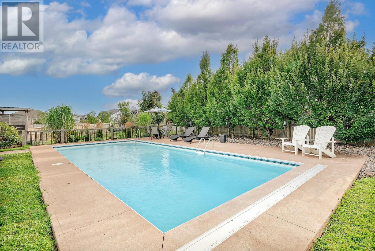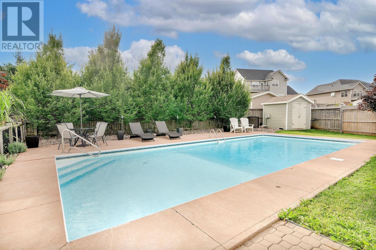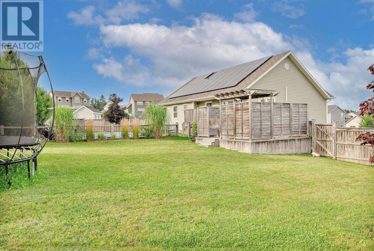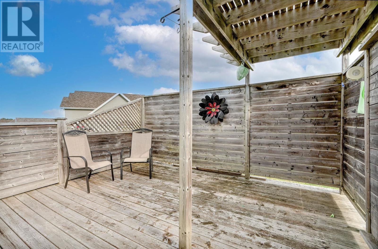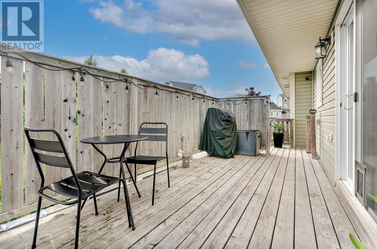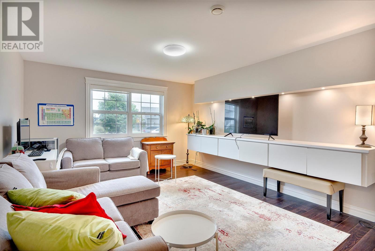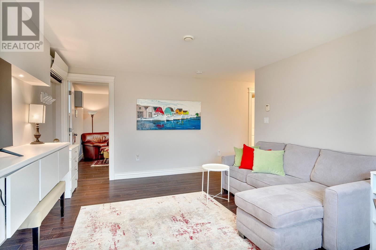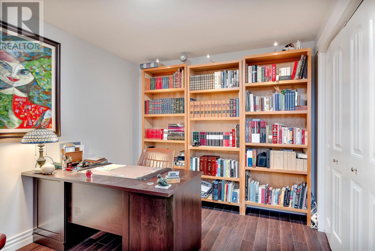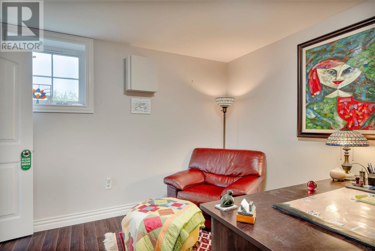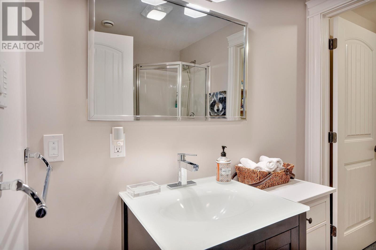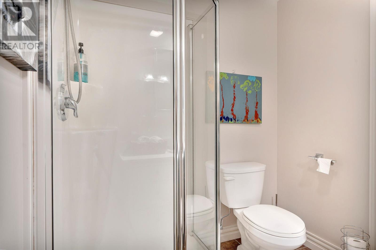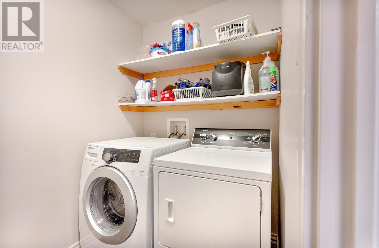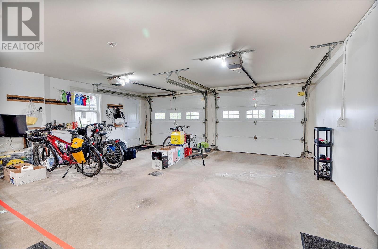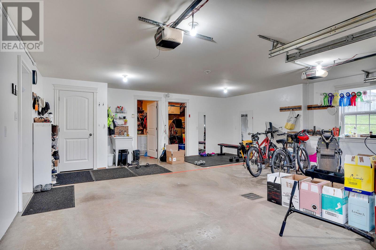15 Lily Court Stratford, Prince Edward Island C1B 0H6
$695,000
Private oasis in the heart of Stratford?s popular Kinlock Creek subdivision. Located on a cul-de-sac with a fenced backyard, in-ground salt water pool and numerous updates inside and out this property is a rare fine walking distance to Kinlock Beach and additional Stratford amenities. Notes: quartz countertops, fridge 2024, washing machine 2025, patio door 2024, garden shed painted 2025, upstairs heat pump 2024, attic ventilation and insulation 2022, solar panels 2020. Pool details: in-ground, heated pool, with heat pump and salt generator- new liner and salt cell being installed. (id:56815)
Open House
This property has open houses!
1:00 pm
Ends at:3:00 pm
Property Details
| MLS® Number | 202524007 |
| Property Type | Single Family |
| Community Name | Stratford |
| Amenities Near By | Golf Course, Park, Playground, Public Transit |
| Community Features | Recreational Facilities, School Bus |
| Features | Paved Driveway |
| Pool Type | Inground Pool |
| Structure | Deck |
Building
| Bathroom Total | 3 |
| Bedrooms Above Ground | 3 |
| Bedrooms Below Ground | 1 |
| Bedrooms Total | 4 |
| Appliances | Range - Electric, Dishwasher, Dryer - Electric, Washer, Refrigerator |
| Basement Development | Finished |
| Basement Type | Full (finished) |
| Constructed Date | 2011 |
| Construction Style Attachment | Detached |
| Exterior Finish | Stone, Vinyl |
| Flooring Type | Ceramic Tile, Hardwood, Laminate |
| Foundation Type | Poured Concrete |
| Heating Fuel | Electric, Oil |
| Heating Type | Baseboard Heaters, Wall Mounted Heat Pump, In Floor Heating, Heat Recovery Ventilation (hrv) |
| Total Finished Area | 2029 Sqft |
| Type | House |
| Utility Water | Municipal Water |
Parking
| Attached Garage | |
| Heated Garage |
Land
| Access Type | Year-round Access |
| Acreage | No |
| Land Amenities | Golf Course, Park, Playground, Public Transit |
| Land Disposition | Fenced |
| Sewer | Municipal Sewage System |
| Size Irregular | 0.28 |
| Size Total | 0.28 Ac|under 1/2 Acre |
| Size Total Text | 0.28 Ac|under 1/2 Acre |
Rooms
| Level | Type | Length | Width | Dimensions |
|---|---|---|---|---|
| Second Level | Kitchen | 11.2 x 12.3 | ||
| Second Level | Dining Room | 10 x 12.3 | ||
| Second Level | Living Room | (13.2x17.2) + (6.6x2) | ||
| Second Level | Bath (# Pieces 1-6) | 8.2 x 5.7 | ||
| Second Level | Primary Bedroom | 13 x 12 | ||
| Second Level | Ensuite (# Pieces 2-6) | 8 x 8.3 | ||
| Second Level | Bedroom | 10.6 x 12.6 | ||
| Second Level | Bedroom | 10.6 x 11.6 | ||
| Lower Level | Recreational, Games Room | 12.6 x 17.1 | ||
| Lower Level | Bedroom | 12.8 x 9.3 | ||
| Lower Level | Bath (# Pieces 1-6) | 7.6 x 6.1 | ||
| Lower Level | Laundry Room | 7.6 x 5.1 |
https://www.realtor.ca/real-estate/28896591/15-lily-court-stratford-stratford
Contact Us
Contact us for more information

