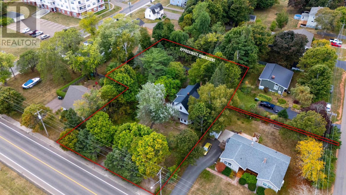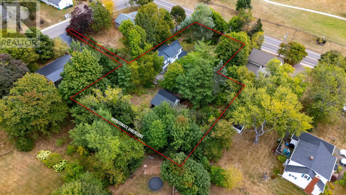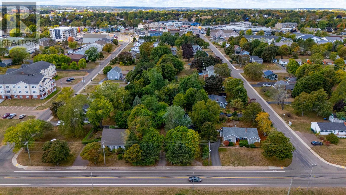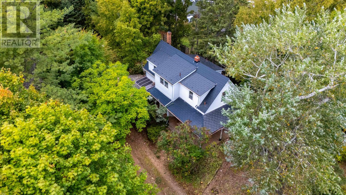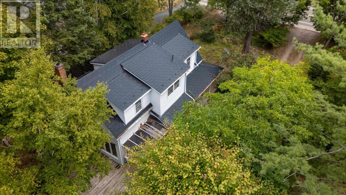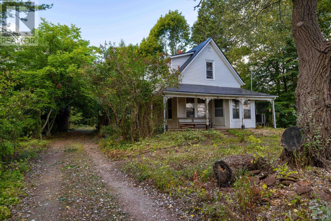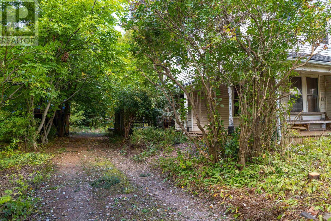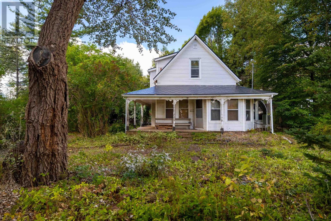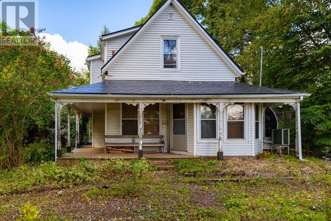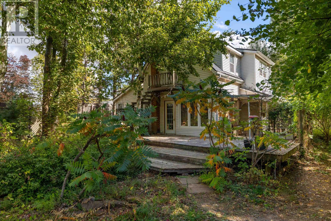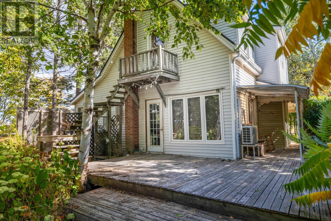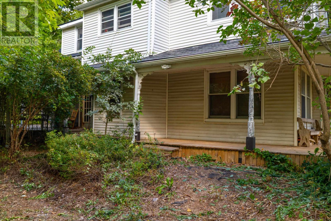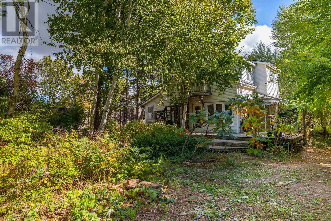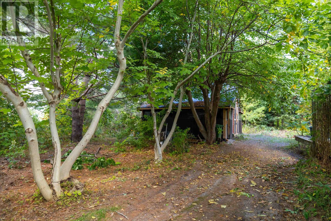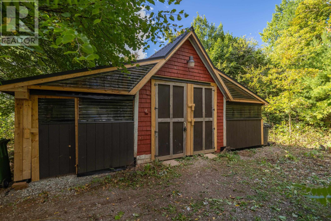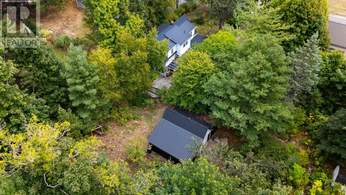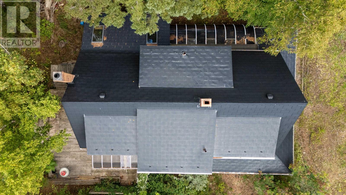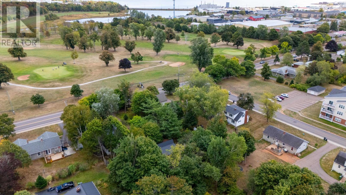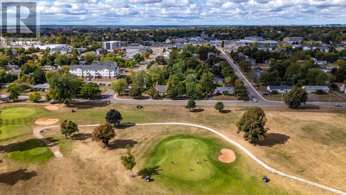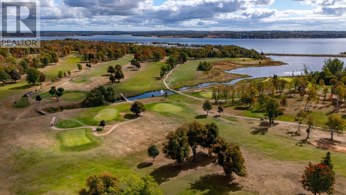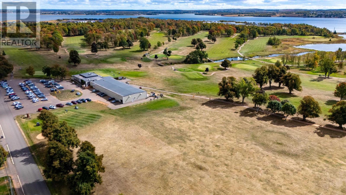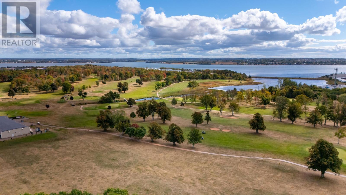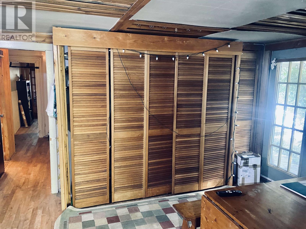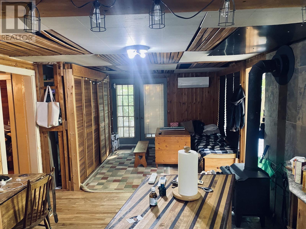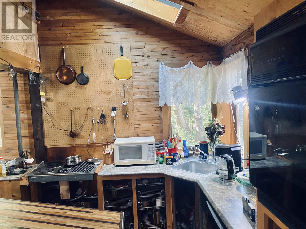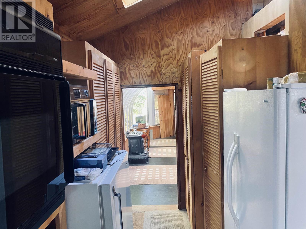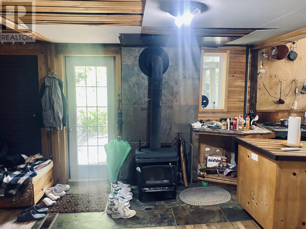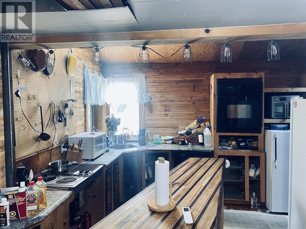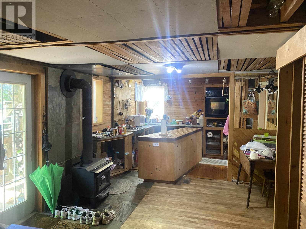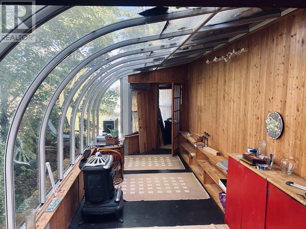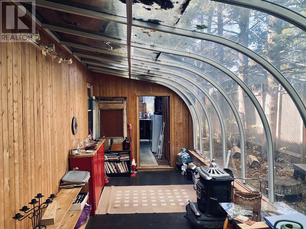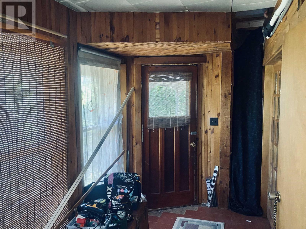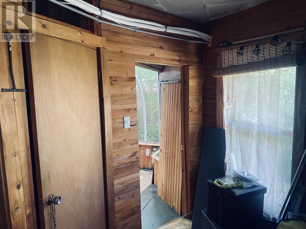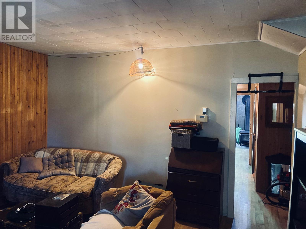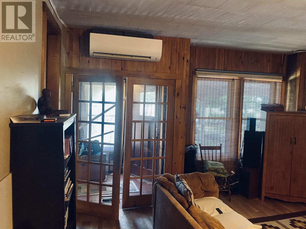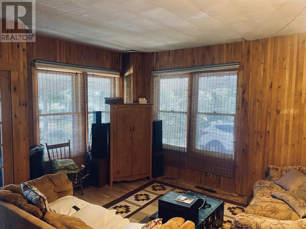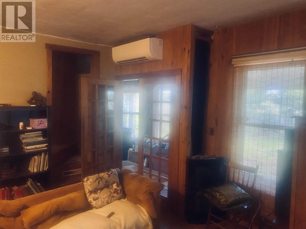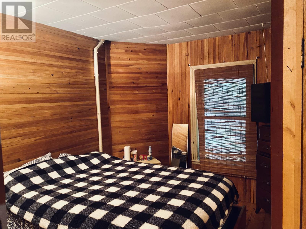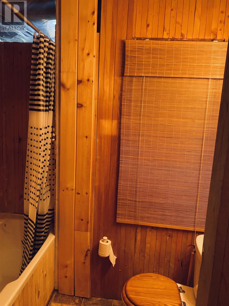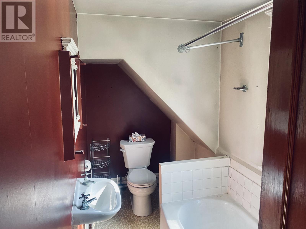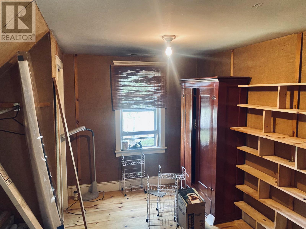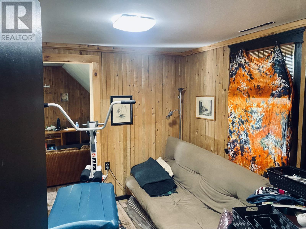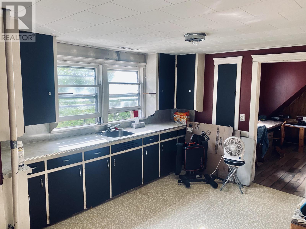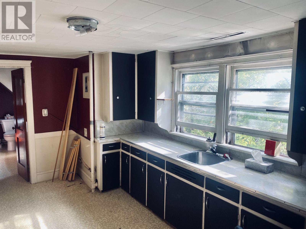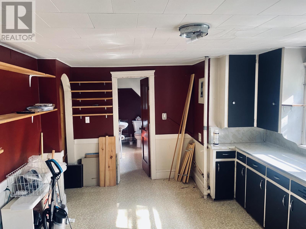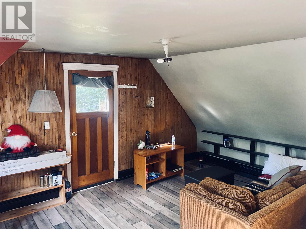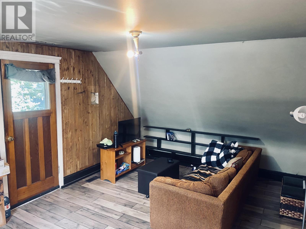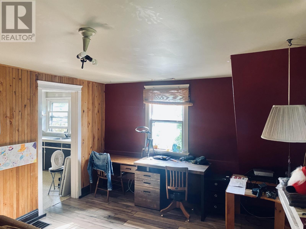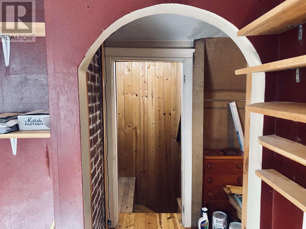4 Bedroom
2 Bathroom
Fireplace
Forced Air, Furnace, Wall Mounted Heat Pump
Not Landscaped
$399,000
Location! Location! Location! A Rare find within the City. Spacious 1/2 acre mature treed lot directly across the road from a Professional 18-Hole Golf Course. The Property has an Older 1 1/2 Storey Farmhouse and large detached garage/shed. Estate Sale, Property being sold, "As Is, Where Is." All measurements are approximate and to be verified by purchaser if deemed necessary. (id:56815)
Property Details
|
MLS® Number
|
202524319 |
|
Property Type
|
Single Family |
|
Community Name
|
Charlottetown |
|
Amenities Near By
|
Golf Course, Park, Playground, Public Transit, Shopping |
|
Community Features
|
Recreational Facilities, School Bus |
|
Features
|
Treed, Wooded Area, Level, Circular Driveway, Single Driveway |
|
Structure
|
Patio(s), Barn |
Building
|
Bathroom Total
|
2 |
|
Bedrooms Above Ground
|
4 |
|
Bedrooms Total
|
4 |
|
Appliances
|
Stove, Dishwasher, Refrigerator |
|
Construction Style Attachment
|
Detached |
|
Exterior Finish
|
Vinyl |
|
Fireplace Present
|
Yes |
|
Fireplace Type
|
Woodstove |
|
Flooring Type
|
Hardwood, Linoleum |
|
Foundation Type
|
Stone |
|
Heating Fuel
|
Oil, Wood |
|
Heating Type
|
Forced Air, Furnace, Wall Mounted Heat Pump |
|
Stories Total
|
2 |
|
Total Finished Area
|
1100 Sqft |
|
Type
|
House |
|
Utility Water
|
Drilled Well |
Parking
Land
|
Access Type
|
Year-round Access |
|
Acreage
|
No |
|
Land Amenities
|
Golf Course, Park, Playground, Public Transit, Shopping |
|
Landscape Features
|
Not Landscaped |
|
Sewer
|
Municipal Sewage System |
|
Size Irregular
|
0.57 |
|
Size Total
|
0.57 Ac|1/2 - 1 Acre |
|
Size Total Text
|
0.57 Ac|1/2 - 1 Acre |
Rooms
| Level |
Type |
Length |
Width |
Dimensions |
|
Second Level |
Bedroom |
|
|
10 x 7 |
|
Second Level |
Bedroom |
|
|
10 x 7.6 |
|
Second Level |
Bedroom |
|
|
17 x 11.6 |
|
Second Level |
Bath (# Pieces 1-6) |
|
|
10 x 5 |
|
Main Level |
Kitchen |
|
|
10 x 9 + 8 x 8 |
|
Main Level |
Dining Room |
|
|
15 x 12 |
|
Main Level |
Living Room |
|
|
14 x 12 |
|
Main Level |
Bedroom |
|
|
12 x 8.6 |
|
Main Level |
Sunroom |
|
|
20 x 8 |
|
Main Level |
Bath (# Pieces 1-6) |
|
|
6.6 x 5 |
|
Main Level |
Foyer |
|
|
11 x 5 |
https://www.realtor.ca/real-estate/28911215/151-kensington-road-charlottetown-charlottetown

