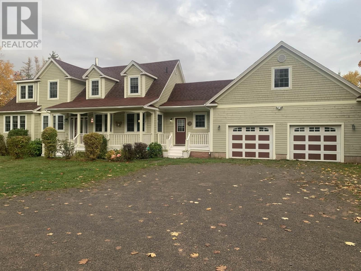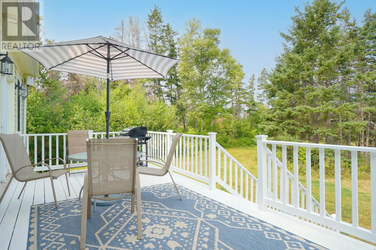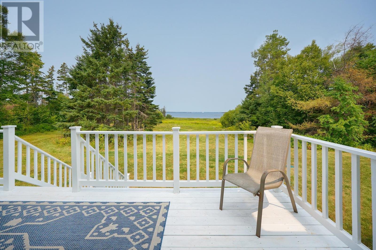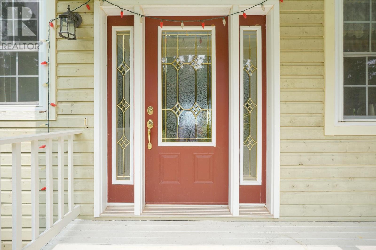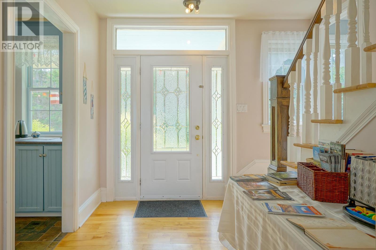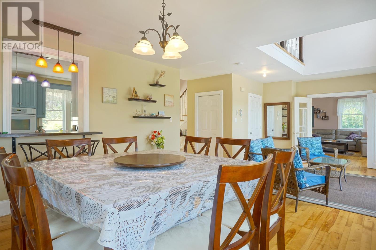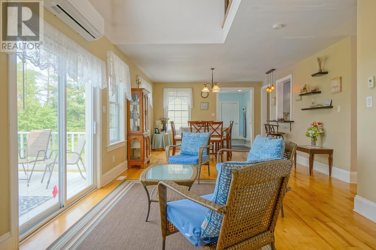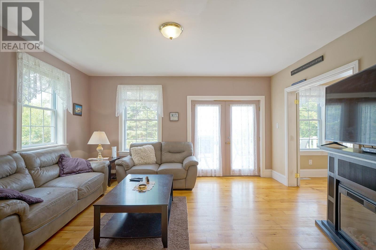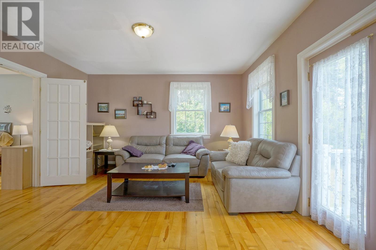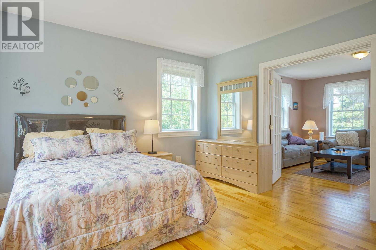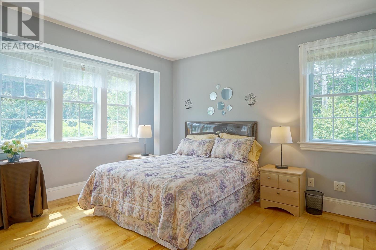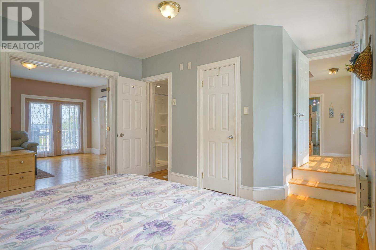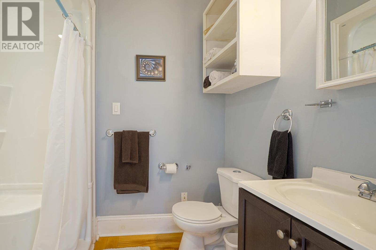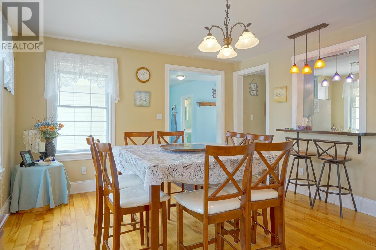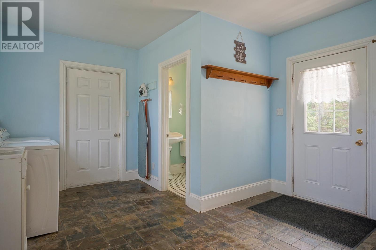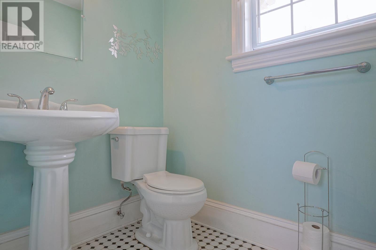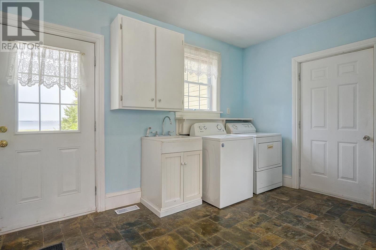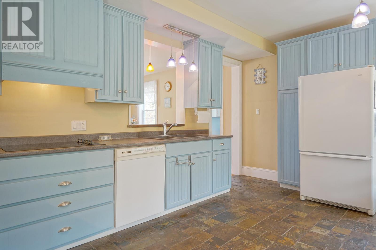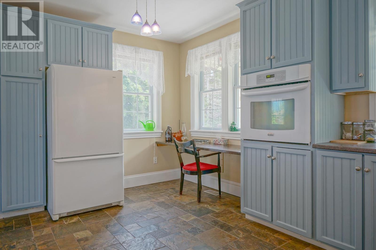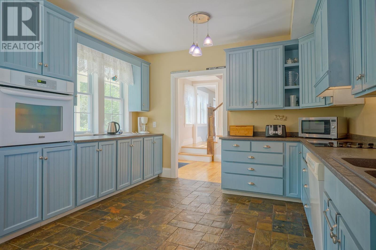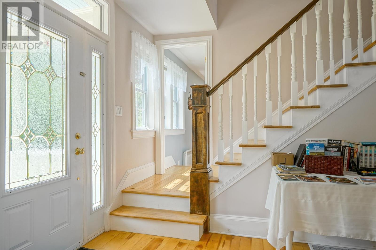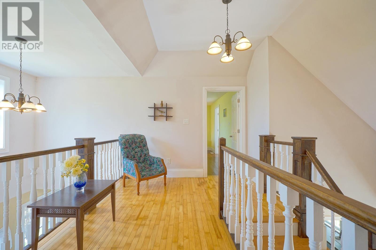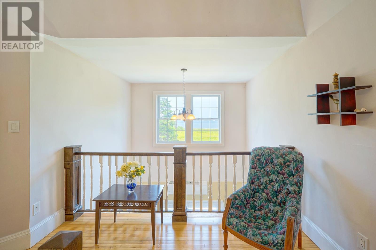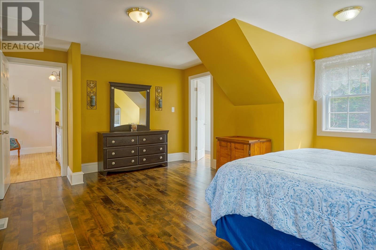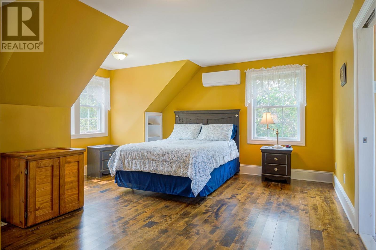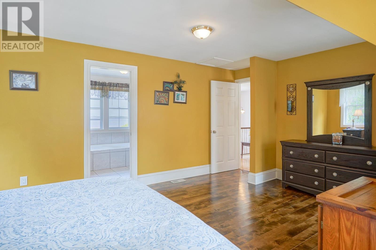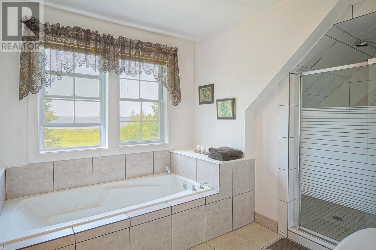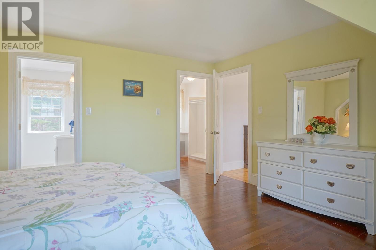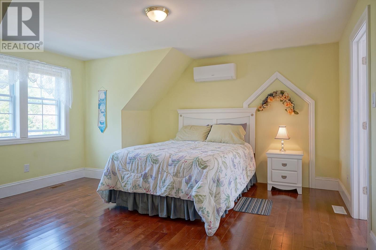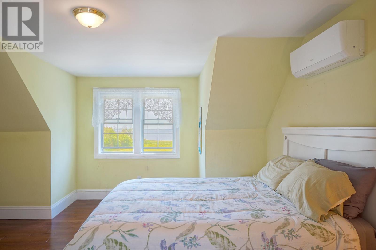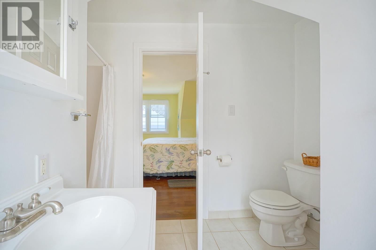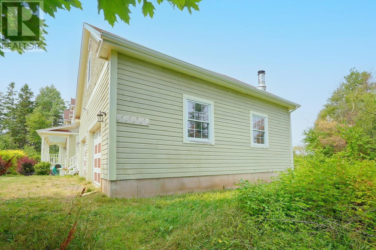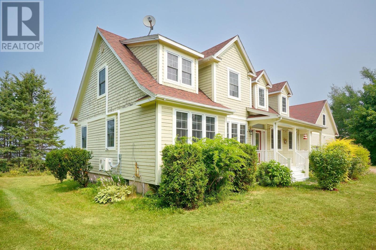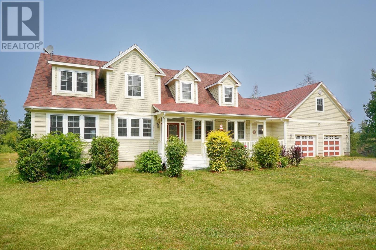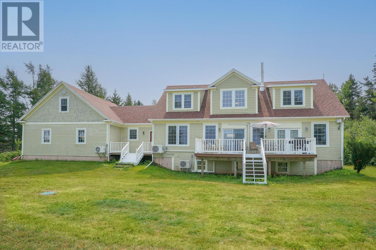4 Bedroom
5 Bathroom
Forced Air, Furnace, Wall Mounted Heat Pump
Waterfront
Acreage
Landscaped
$850,000
Waterfront, Private and Executive Style Home! Welcome to Gaspereaux, one of Prince Edward Island?s most scenic coastal communities, where relaxed living meets natural beauty. Just minutes from Montague and only 1.5 km from the sandy shores of Panmure Island Beach, this area is cherished for its welcoming lifestyle, access to fresh seafood, and breathtaking views over the water. Set on approximately 4.9 acres, this waterfront property features a private walkway to the beach, providing endless opportunities for seaside strolls, kayaking, and summer gatherings. The spacious 2007-built home offers four bedrooms and four bathrooms, with all essentials, including a kitchen, dining area, living room, family room, laundry room, conveniently located on the main level. The huge, unfinished basement offers potential for expanding your living space. Extensively updated, the home includes new fibreglass roof shingles (May 2025), four new heat pumps (main floor February 2025, upper level November 2024), fresh exterior paint, and stylish lighting upgrades. In 2024, the back deck was replaced to take in those picture-perfect water views. The garage offers an optional wood stove, and above it, you?ll find a bright secondary suite, an open-concept studio with kitchenette and a 3/4 bathroom, perfect for guests, rental income, or multigenerational living. Whether you?re seeking a year-round residence or an income-generating property, this retreat delivers privacy, comfort, and convenience close to town. Don?t miss your chance to own a rare piece of waterfront paradise on PEI. (id:56815)
Property Details
|
MLS® Number
|
202525362 |
|
Property Type
|
Single Family |
|
Community Name
|
Gaspereaux |
|
Features
|
Partially Cleared |
|
Structure
|
Deck |
|
Water Front Type
|
Waterfront |
Building
|
Bathroom Total
|
5 |
|
Bedrooms Above Ground
|
4 |
|
Bedrooms Total
|
4 |
|
Appliances
|
Central Vacuum, Satellite Dish, Cooktop - Electric, Oven, Dishwasher, Dryer, Washer, Microwave, Refrigerator |
|
Basement Development
|
Unfinished |
|
Basement Type
|
Full (unfinished) |
|
Constructed Date
|
2007 |
|
Construction Style Attachment
|
Detached |
|
Exterior Finish
|
Wood Siding, Other |
|
Flooring Type
|
Ceramic Tile, Hardwood, Slate |
|
Foundation Type
|
Poured Concrete |
|
Half Bath Total
|
1 |
|
Heating Fuel
|
Electric, Oil, Wood |
|
Heating Type
|
Forced Air, Furnace, Wall Mounted Heat Pump |
|
Stories Total
|
2 |
|
Total Finished Area
|
2937 Sqft |
|
Type
|
House |
|
Utility Water
|
Drilled Well |
Parking
Land
|
Access Type
|
Year-round Access |
|
Acreage
|
Yes |
|
Land Disposition
|
Cleared |
|
Landscape Features
|
Landscaped |
|
Sewer
|
Septic System |
|
Size Irregular
|
4.77 |
|
Size Total
|
4.77 Ac|3 - 10 Acres |
|
Size Total Text
|
4.77 Ac|3 - 10 Acres |
Rooms
| Level |
Type |
Length |
Width |
Dimensions |
|
Second Level |
Primary Bedroom |
|
|
15.x15. |
|
Second Level |
Ensuite (# Pieces 2-6) |
|
|
8.x7. |
|
Second Level |
Other |
|
|
[Walk-in Closet] 8.x6. |
|
Second Level |
Bedroom |
|
|
15.3x17.6 |
|
Second Level |
Ensuite (# Pieces 2-6) |
|
|
14.6x8. IR |
|
Second Level |
Other |
|
|
[Walk-In Closet] 9.2x4.6 |
|
Second Level |
Other |
|
|
Hall/Reading Nook 11.7x9.3 |
|
Second Level |
Other |
|
|
(Bonus Room/Secondary) 7.6x7. |
|
Main Level |
Foyer |
|
|
16.x7. |
|
Main Level |
Kitchen |
|
|
16.3x12.4 |
|
Main Level |
Dining Room |
|
|
14.x13. |
|
Main Level |
Living Room |
|
|
15.x14. IR |
|
Main Level |
Laundry Room |
|
|
[Side Entry] 13.6x12.8 IR |
|
Main Level |
Family Room |
|
|
15.12x11.4 IR |
|
Main Level |
Bedroom |
|
|
14.5x12.2 IR |
|
Main Level |
Ensuite (# Pieces 2-6) |
|
|
[Ensuite 3/4] 7.6x5. |
|
Main Level |
Bath (# Pieces 1-6) |
|
|
5.x6. |
https://www.realtor.ca/real-estate/28963367/3189-rte-17-gaspereaux-gaspereaux

