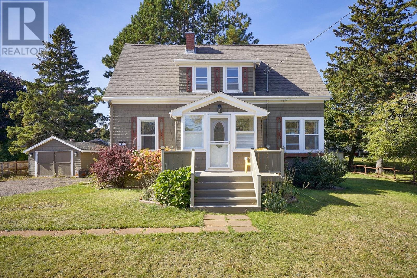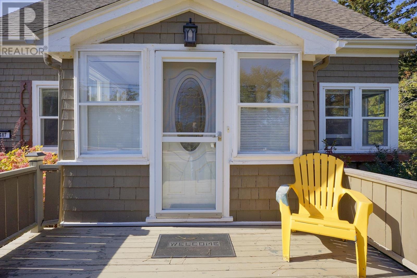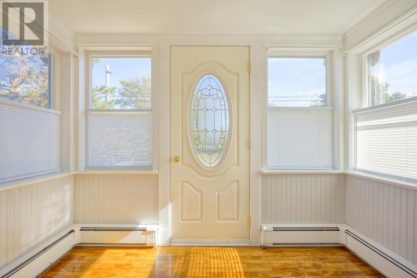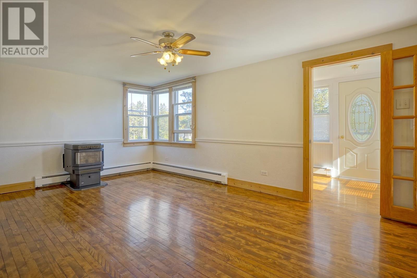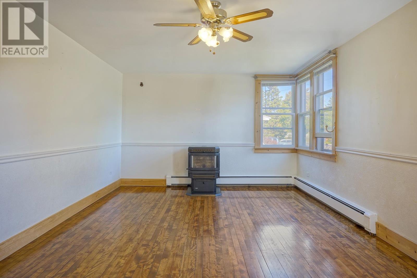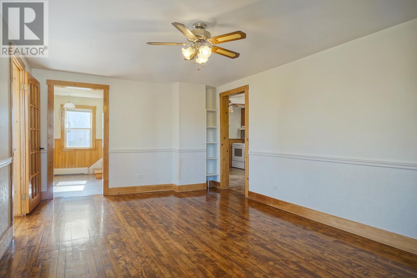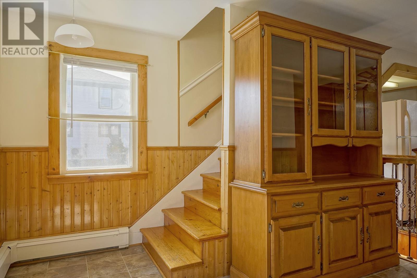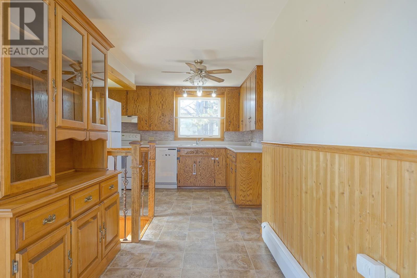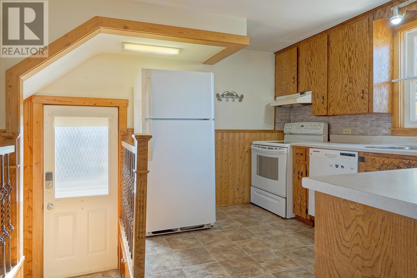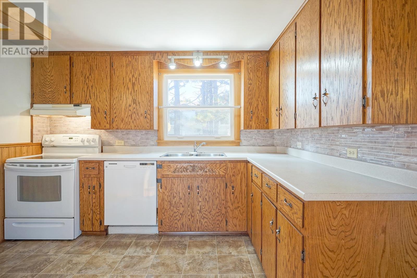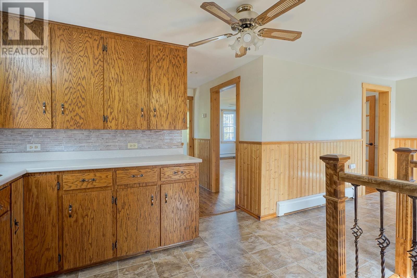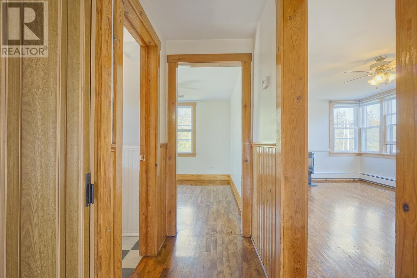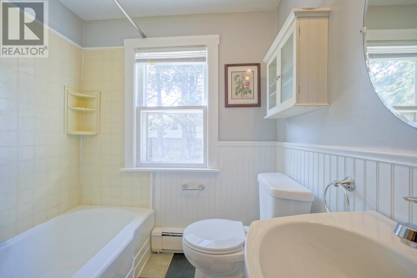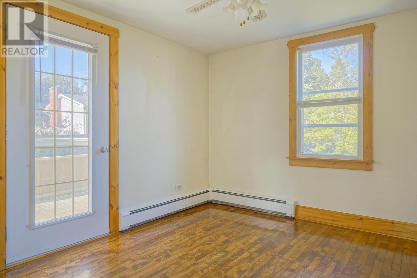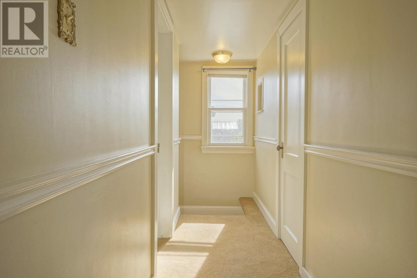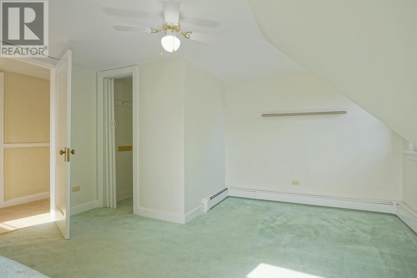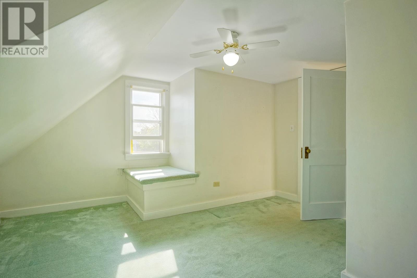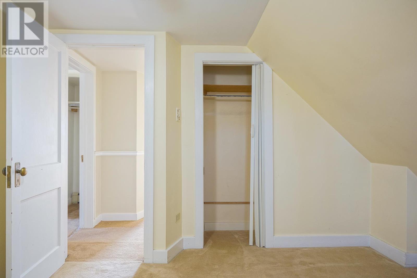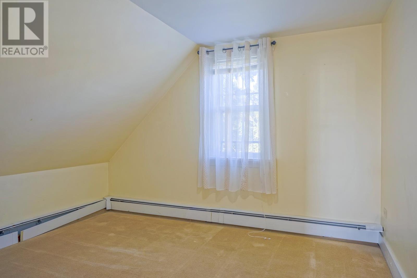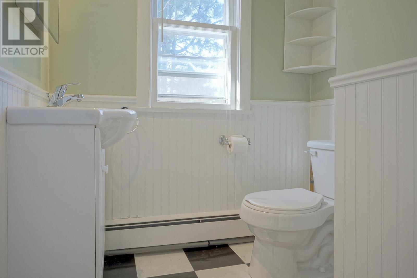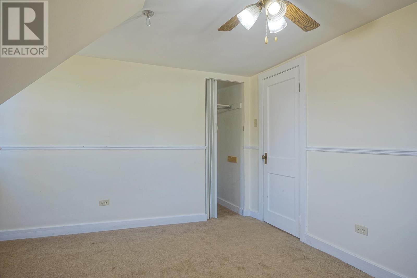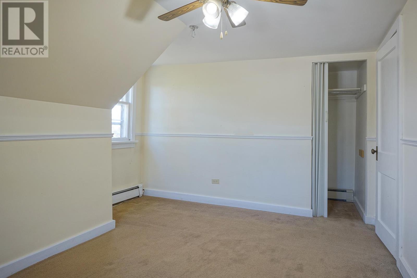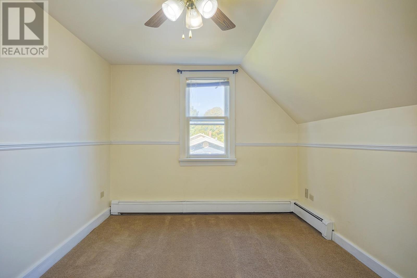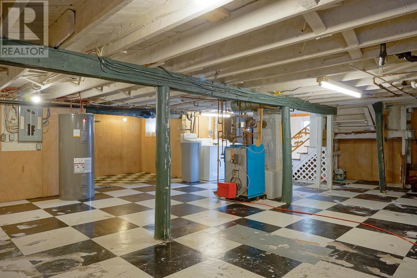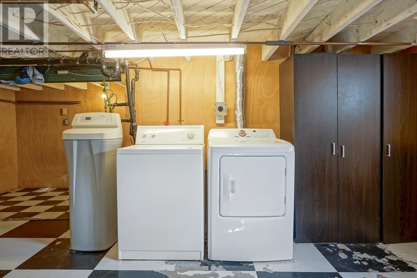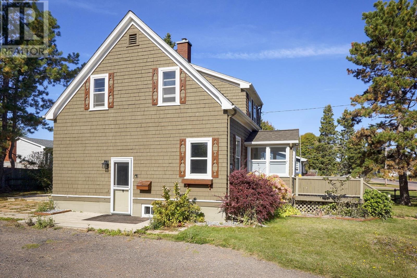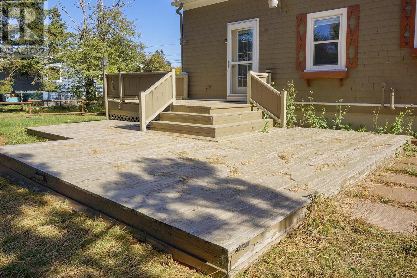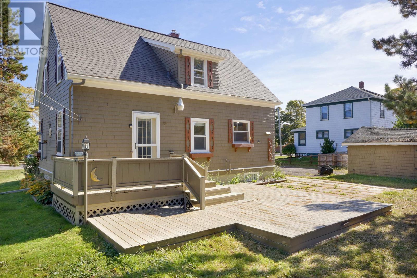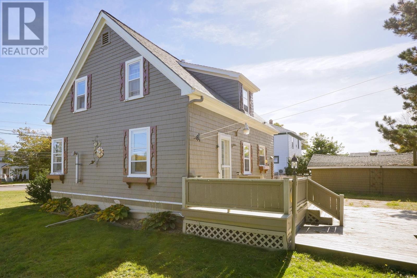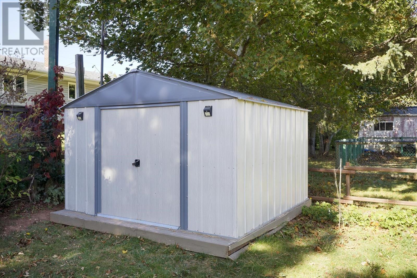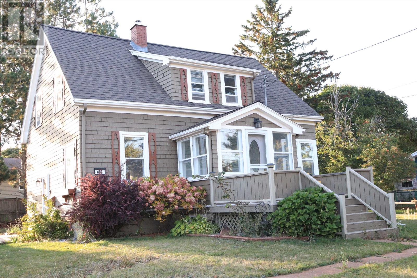3 Bedroom
2 Bathroom
Baseboard Heaters, Furnace, Hot Water
Landscaped
$389,900
A well maintained Summerside home, with excellent rental potential! This 3-bedroom property features a bright eat-in kitchen, cozy living room with pellet stove, dining room with patio doors to a two level deck, full bath and sun porch! Upstairs offers 3 bedrooms, a half bath and storage, while the basement includes a family room, kids play area, and plenty of storage! Outside, enjoy the mature landscaping, fenced backyard for privacy, and great space for entertaining! Walking distance to the waterfront boardwalk, downtown amenities, Credit Union Place, restaurants and more! Ideal property for homeowners or those looking for an investment! (id:56815)
Property Details
|
MLS® Number
|
202525417 |
|
Property Type
|
Single Family |
|
Community Name
|
Summerside |
|
Amenities Near By
|
Golf Course, Park, Playground, Public Transit |
|
Community Features
|
Recreational Facilities, School Bus |
|
Features
|
Paved Driveway |
Building
|
Bathroom Total
|
2 |
|
Bedrooms Above Ground
|
3 |
|
Bedrooms Total
|
3 |
|
Appliances
|
Stove, Dishwasher, Dryer, Washer, Refrigerator |
|
Basement Development
|
Partially Finished |
|
Basement Type
|
Full (partially Finished) |
|
Constructed Date
|
1945 |
|
Construction Style Attachment
|
Detached |
|
Exterior Finish
|
Wood Siding |
|
Flooring Type
|
Carpeted, Hardwood, Vinyl |
|
Foundation Type
|
Poured Concrete |
|
Half Bath Total
|
1 |
|
Heating Fuel
|
Oil, Pellet |
|
Heating Type
|
Baseboard Heaters, Furnace, Hot Water |
|
Stories Total
|
2 |
|
Total Finished Area
|
1982 Sqft |
|
Type
|
House |
|
Utility Water
|
Municipal Water |
Land
|
Acreage
|
No |
|
Land Amenities
|
Golf Course, Park, Playground, Public Transit |
|
Landscape Features
|
Landscaped |
|
Sewer
|
Municipal Sewage System |
|
Size Irregular
|
.20 |
|
Size Total
|
0.2000|under 1/2 Acre |
|
Size Total Text
|
0.2000|under 1/2 Acre |
Rooms
| Level |
Type |
Length |
Width |
Dimensions |
|
Second Level |
Primary Bedroom |
|
|
14.6 x 12.9 |
|
Second Level |
Bedroom |
|
|
14.5 x 12.9 |
|
Second Level |
Bedroom |
|
|
11 x 11.2 |
|
Second Level |
Bath (# Pieces 1-6) |
|
|
5 x 5 |
|
Main Level |
Living Room |
|
|
19 x 11.10 |
|
Main Level |
Eat In Kitchen |
|
|
22 x 8 |
|
Main Level |
Dining Room |
|
|
11.2 x 10.3 |
|
Main Level |
Bath (# Pieces 1-6) |
|
|
7 x 6.3 |
|
Main Level |
Sunroom |
|
|
6 x 9 |
https://www.realtor.ca/real-estate/28966066/487-south-drive-summerside-summerside

