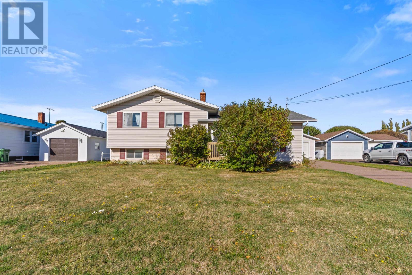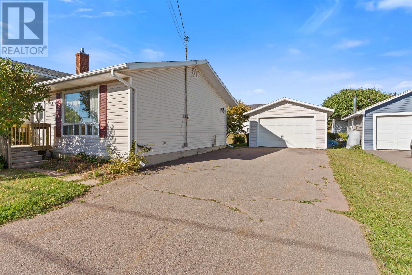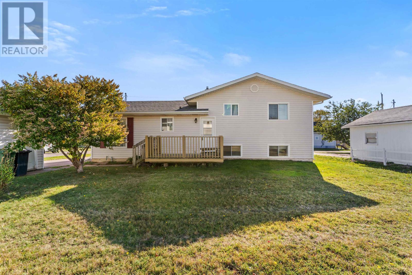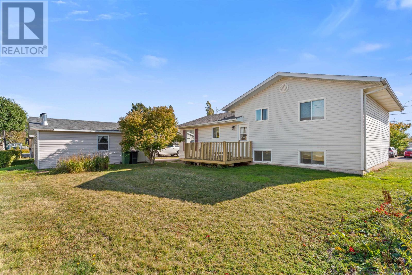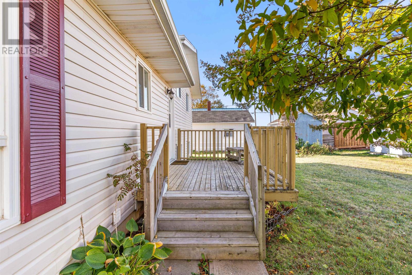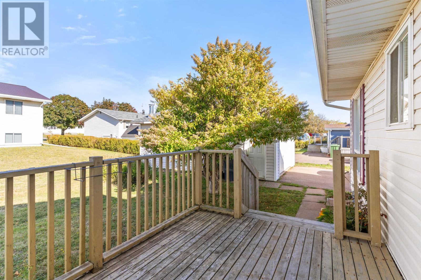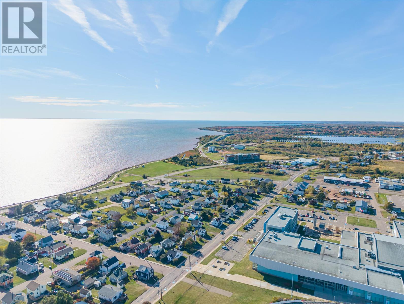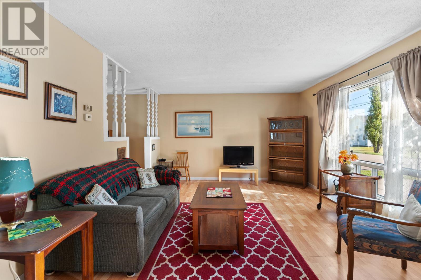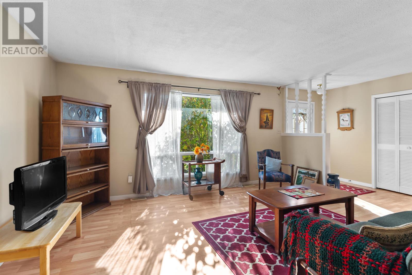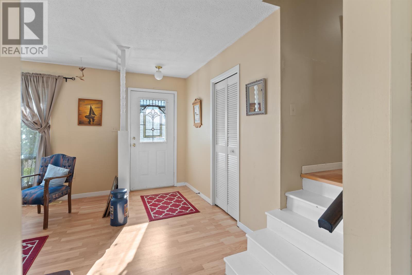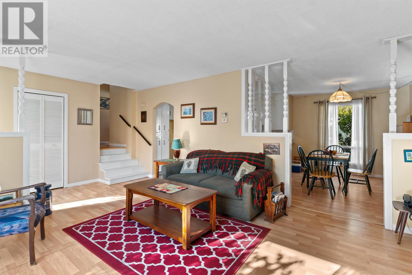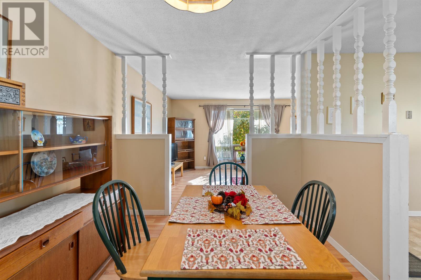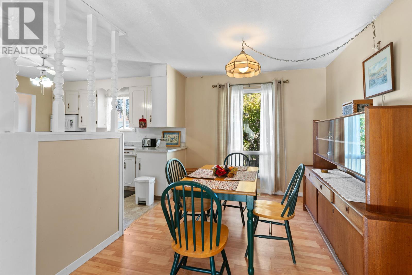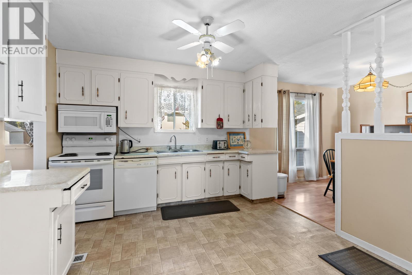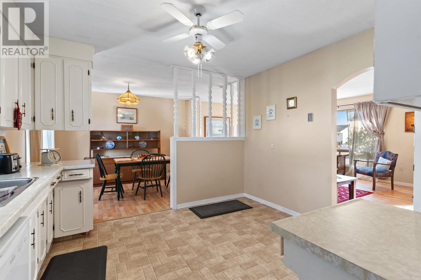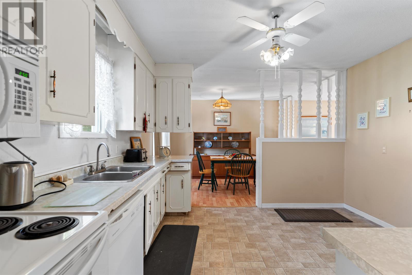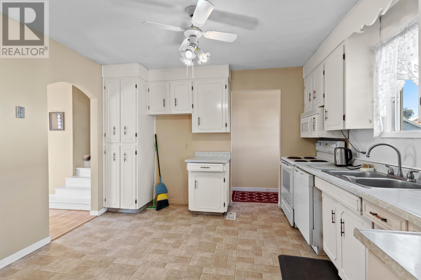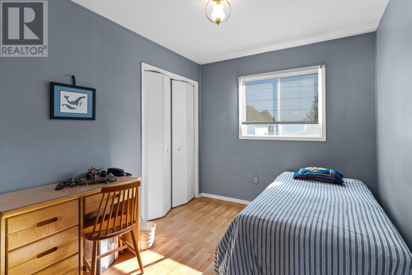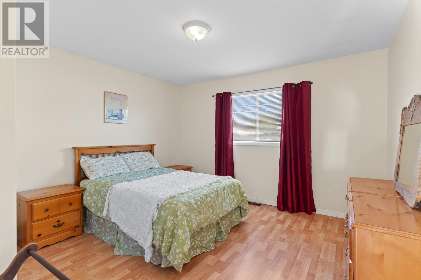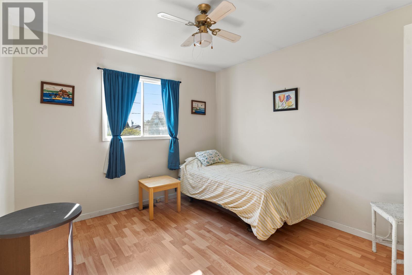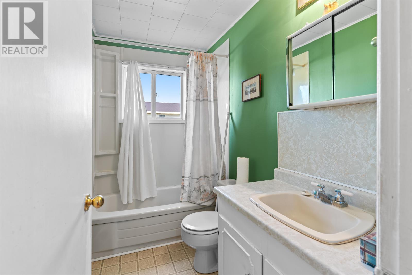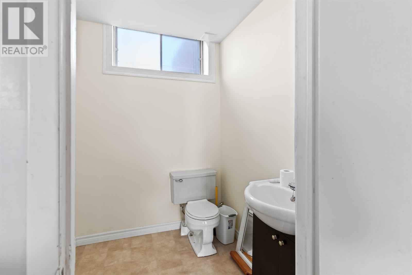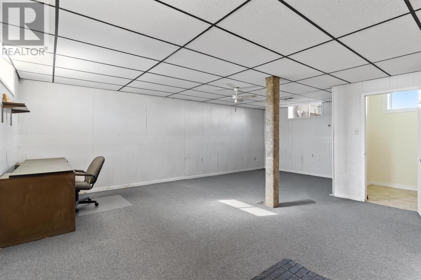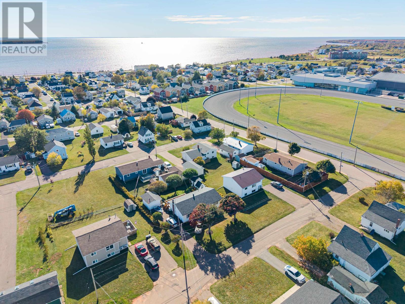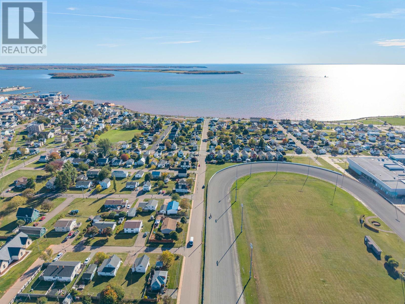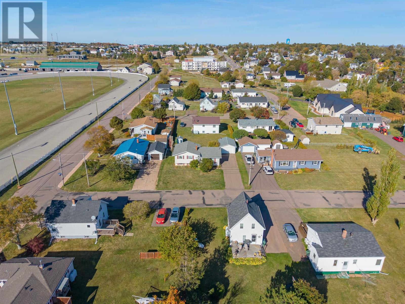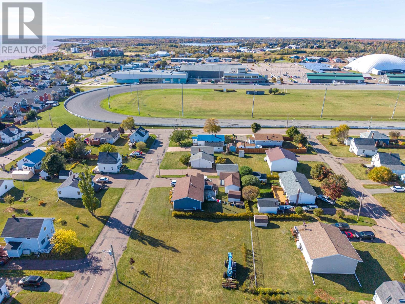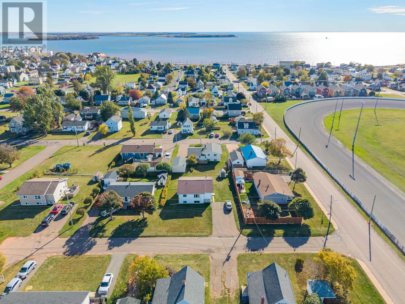3 Bedroom
2 Bathroom
Forced Air, Furnace
Landscaped
$322,500
Welcome to this charming well maintained 3 bedroom side split home, ideally situated on a quiet street in the heart of Summerside. This inviting property offers a functional layout, perfect for families or anyone looking for comfort and convenience in a prime location with over 1700 square feet of living space . The main floor features a spacious living area, and a bright kitchen with direct access to the backyard deck perfect for outdoor dining, entertaining, or simply enjoying your private outdoor space. Upstairs you will find 3 good sized bedrooms and a full bath . Downstairs features a generous rec room, a convenient half bath, and a combined laundry /utility room. The home is heated with a combination of electric and oil, offering flexibility and comfort year round. An attached single car garage provides added storage and convenience. Located within walking distance to the waterfront, and just minutes from The Credit Union Place, Summerside Raceway, schools, restaurants, and grocery stores, this home offers the best of both tranquility and accessibility. Do not miss your chance to own a great home in one of Summerside's most desirable neighborhoods! (id:56815)
Property Details
|
MLS® Number
|
202525722 |
|
Property Type
|
Single Family |
|
Community Name
|
Summerside |
|
Amenities Near By
|
Park, Playground, Public Transit, Shopping |
|
Community Features
|
Recreational Facilities, School Bus |
|
Features
|
Level |
|
Structure
|
Deck |
Building
|
Bathroom Total
|
2 |
|
Bedrooms Above Ground
|
3 |
|
Bedrooms Total
|
3 |
|
Appliances
|
Stove, Dishwasher, Dryer, Washer, Microwave |
|
Constructed Date
|
1980 |
|
Construction Style Attachment
|
Detached |
|
Construction Style Split Level
|
Sidesplit |
|
Exterior Finish
|
Vinyl |
|
Flooring Type
|
Carpeted, Laminate, Linoleum |
|
Foundation Type
|
Poured Concrete |
|
Half Bath Total
|
1 |
|
Heating Fuel
|
Oil |
|
Heating Type
|
Forced Air, Furnace |
|
Total Finished Area
|
1734 Sqft |
|
Type
|
House |
|
Utility Water
|
Municipal Water |
Parking
Land
|
Access Type
|
Year-round Access |
|
Acreage
|
No |
|
Land Amenities
|
Park, Playground, Public Transit, Shopping |
|
Land Disposition
|
Cleared |
|
Landscape Features
|
Landscaped |
|
Sewer
|
Municipal Sewage System |
|
Size Irregular
|
0.175 |
|
Size Total
|
0.1750|under 1/2 Acre |
|
Size Total Text
|
0.1750|under 1/2 Acre |
Rooms
| Level |
Type |
Length |
Width |
Dimensions |
|
Main Level |
Kitchen |
|
|
11 x 12 |
|
Main Level |
Living Room |
|
|
16 x 12 |
|
Main Level |
Dining Room |
|
|
12 x 10 |
|
Main Level |
Primary Bedroom |
|
|
12 x 12 |
|
Main Level |
Bedroom |
|
|
10 x 10 |
|
Main Level |
Bedroom |
|
|
10.6 x 8.3 |
|
Main Level |
Bath (# Pieces 1-6) |
|
|
8.7 x 4.12 |
|
Main Level |
Recreational, Games Room |
|
|
25 x 20 |
|
Main Level |
Bath (# Pieces 1-6) |
|
|
5.6 x 6.1 |
|
Main Level |
Laundry Room |
|
|
-- |
https://www.realtor.ca/real-estate/28984116/445-myrtle-street-summerside-summerside

