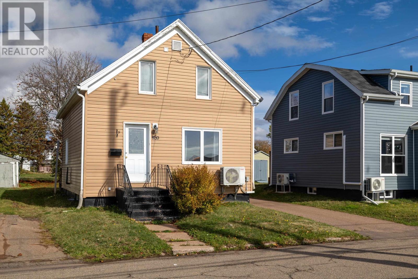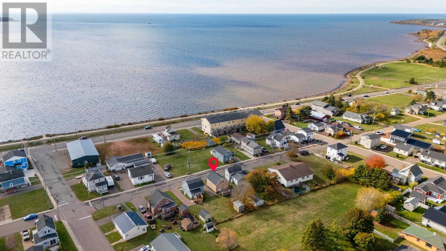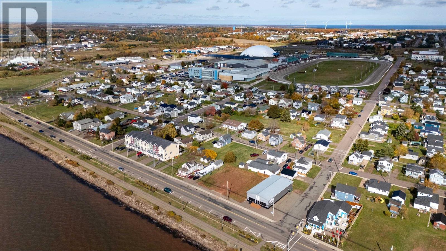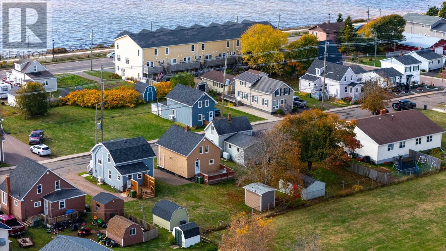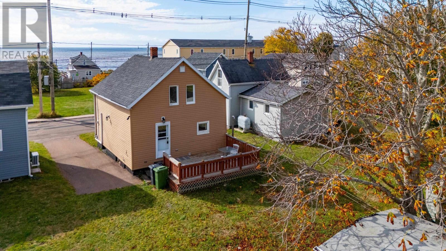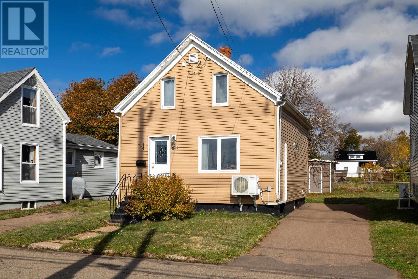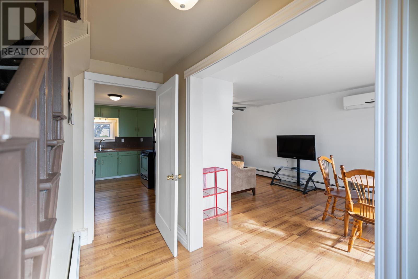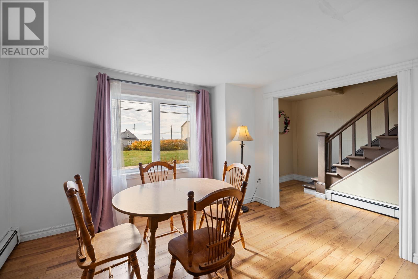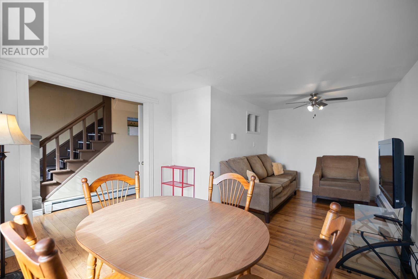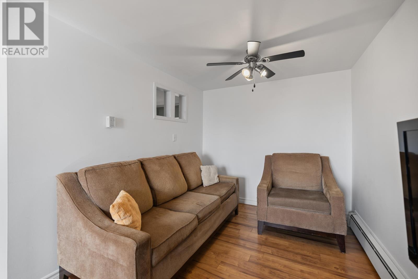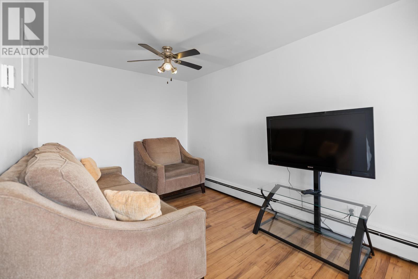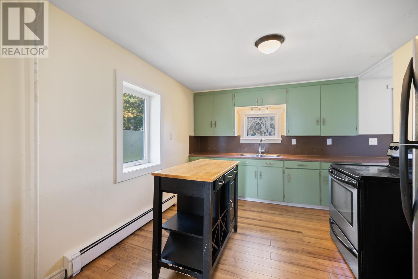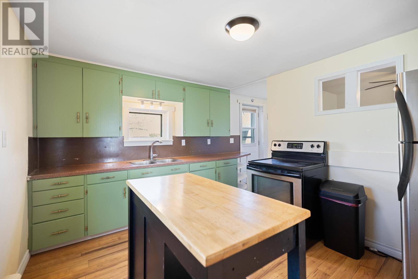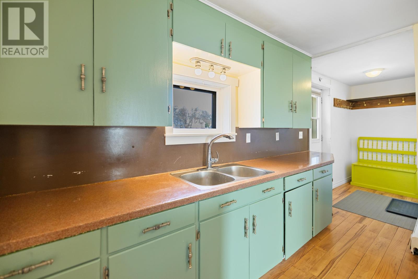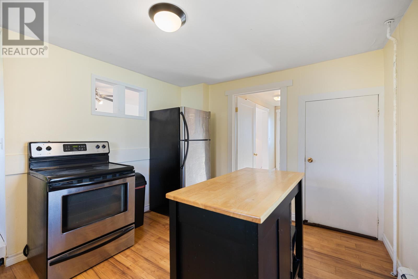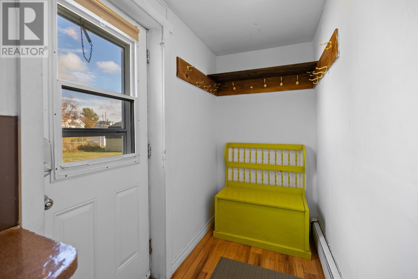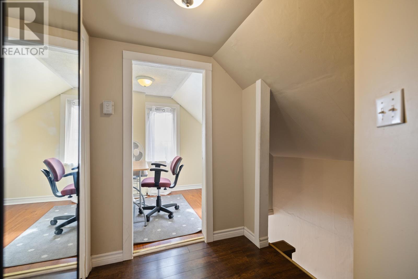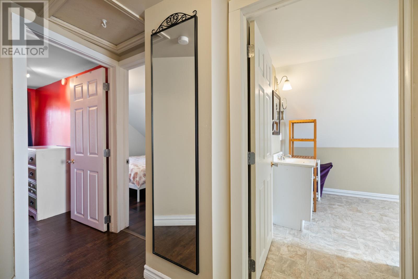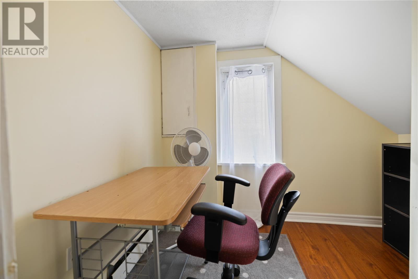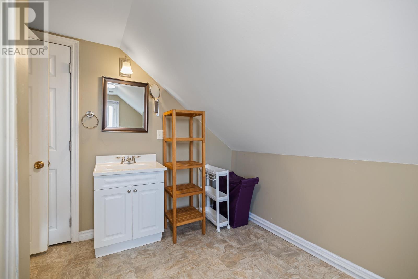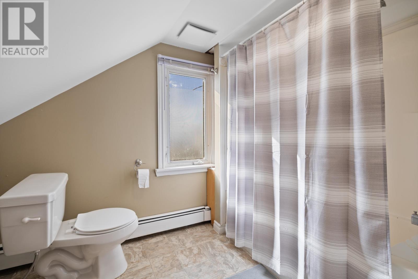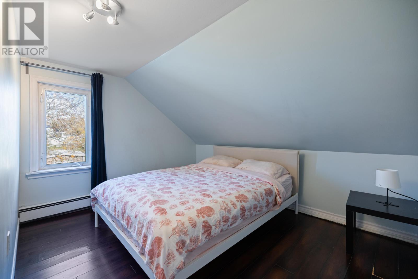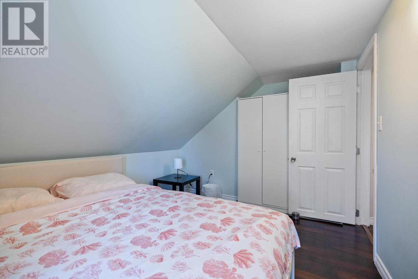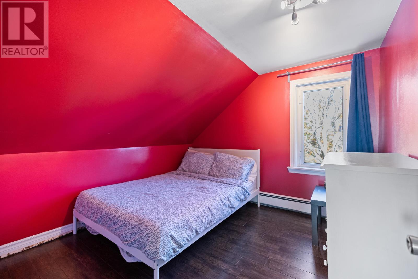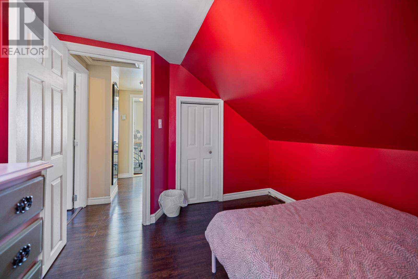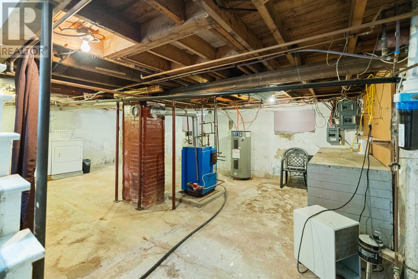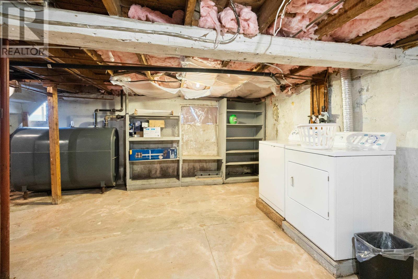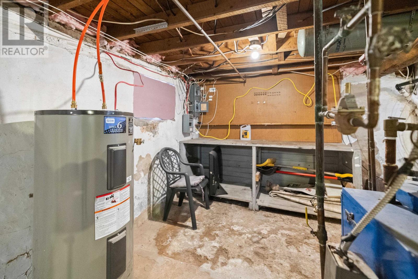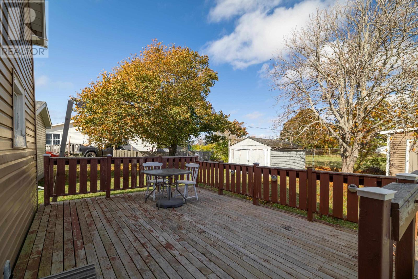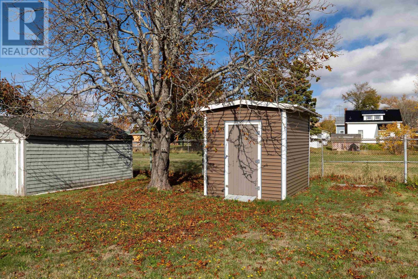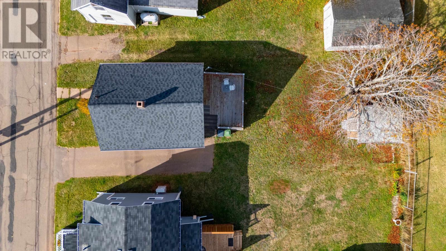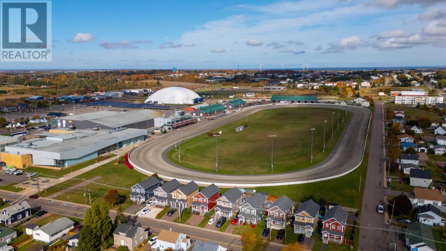469 North Market Street Summerside, Prince Edward Island C1N 1M4
$259,900
469 North Market Street, Summerside - Charming and move-in ready, this 2-bedroom, 1-bathroom home with a versatile bonus room - perfect for a home office, or hobby room. The home offers comfort and convenience in the heart of Summerside. Enjoy a bright, functional layout with an eat-in kitchen, spacious living area, and private backyard. Located close to schools, shopping, and the boardwalk, this home is perfect for first-time buyers, downsizers, or investors. (id:56815)
Open House
This property has open houses!
1:00 pm
Ends at:3:00 pm
Property Details
| MLS® Number | 202526508 |
| Property Type | Single Family |
| Community Name | Summerside |
| Features | Single Driveway |
| Structure | Shed |
Building
| Bathroom Total | 1 |
| Bedrooms Above Ground | 2 |
| Bedrooms Total | 2 |
| Appliances | Stove, Refrigerator |
| Basement Type | Full |
| Constructed Date | 1938 |
| Construction Style Attachment | Detached |
| Exterior Finish | Vinyl |
| Flooring Type | Laminate |
| Foundation Type | Poured Concrete |
| Heating Fuel | Electric, Oil |
| Heating Type | Baseboard Heaters, Wall Mounted Heat Pump |
| Stories Total | 2 |
| Total Finished Area | 1000 Sqft |
| Type | House |
| Utility Water | Municipal Water |
Land
| Acreage | No |
| Sewer | Municipal Sewage System |
| Size Irregular | 0.08 |
| Size Total | 0.08 Ac|under 1/2 Acre |
| Size Total Text | 0.08 Ac|under 1/2 Acre |
Rooms
| Level | Type | Length | Width | Dimensions |
|---|---|---|---|---|
| Second Level | Primary Bedroom | 9 x 11.11 | ||
| Second Level | Bedroom | 9.5 x 10 | ||
| Second Level | Other | Bonus - 8 x 7 | ||
| Second Level | Bath (# Pieces 1-6) | 9 x 9 | ||
| Main Level | Kitchen | 12.5 x 10 | ||
| Main Level | Living Room | 9 x 8 + 10 x 11 |
https://www.realtor.ca/real-estate/29027855/469-north-market-street-summerside-summerside
Contact Us
Contact us for more information

