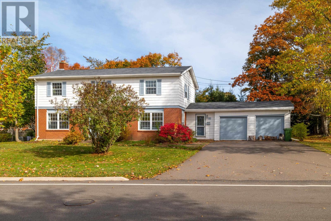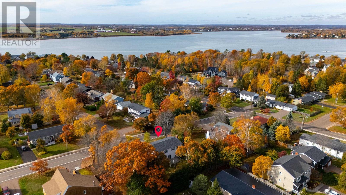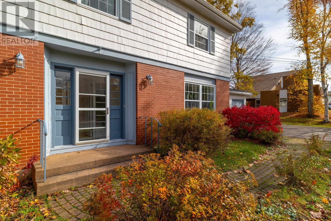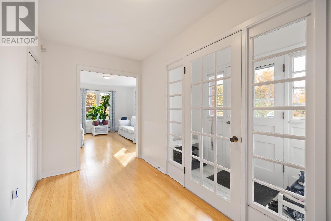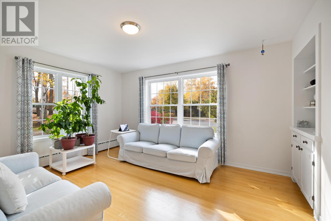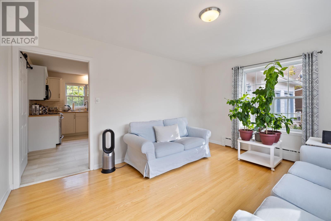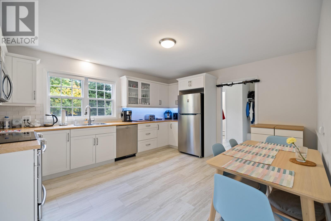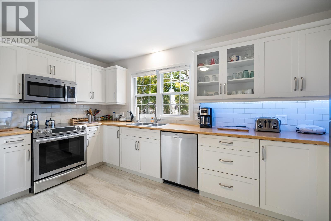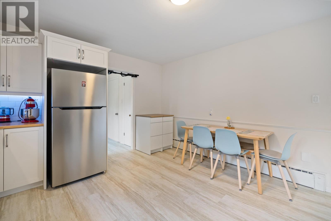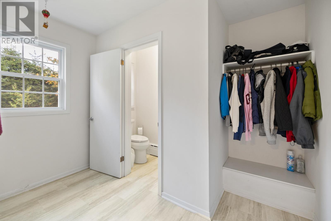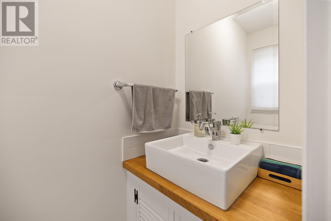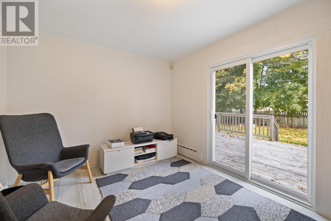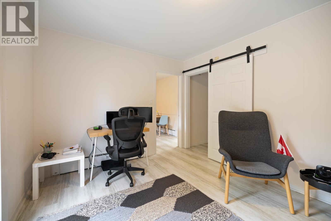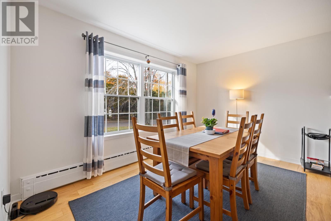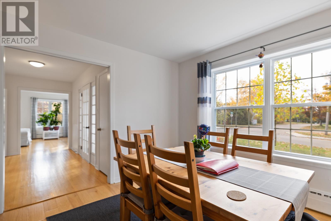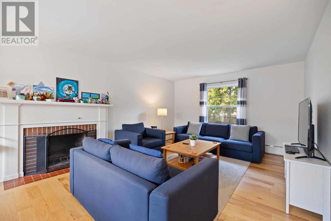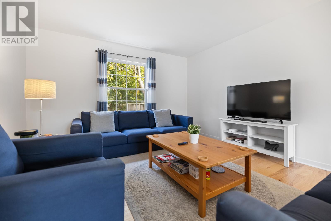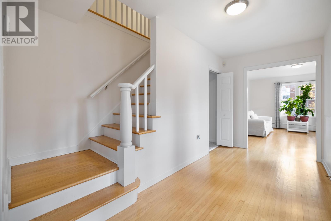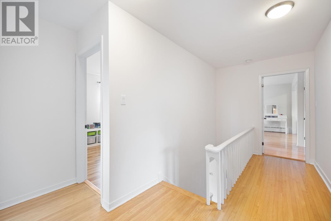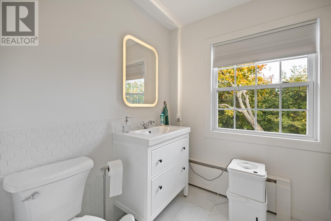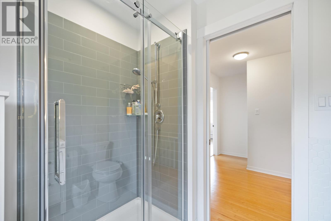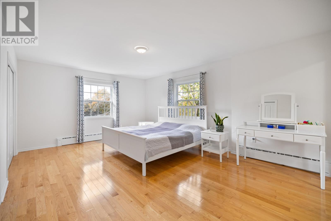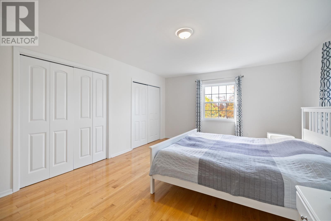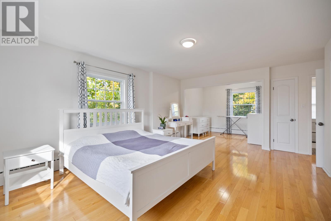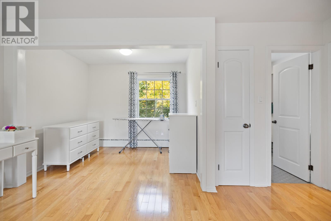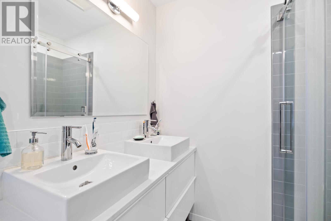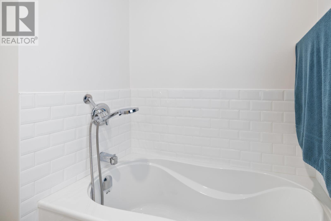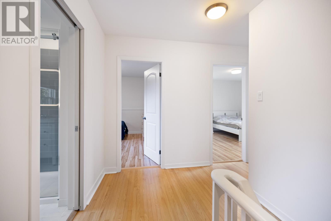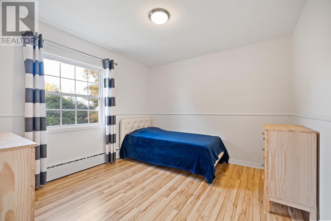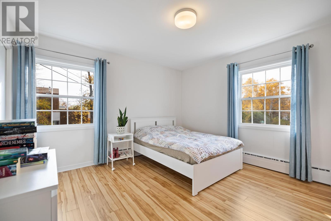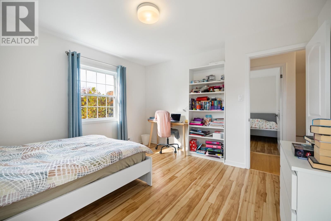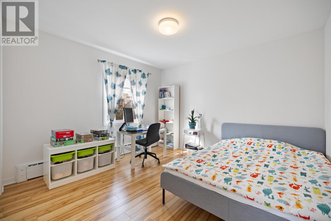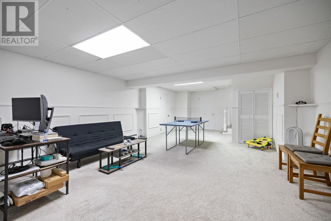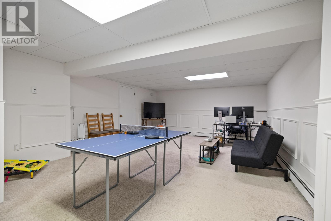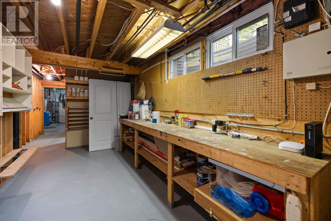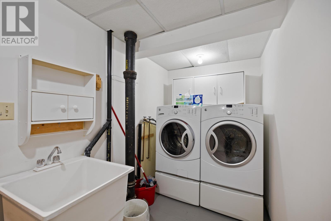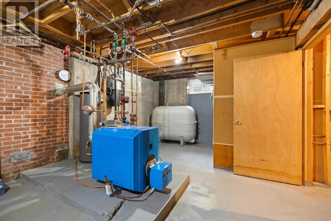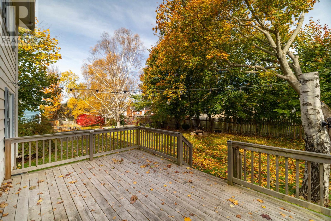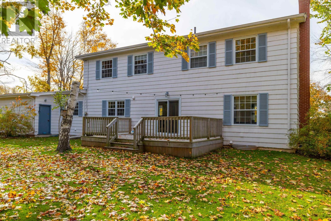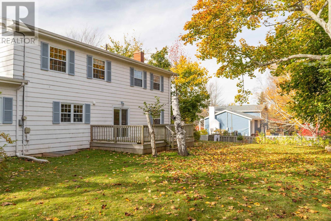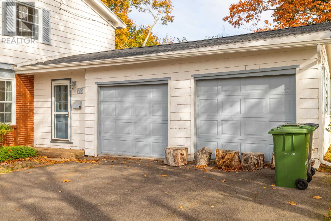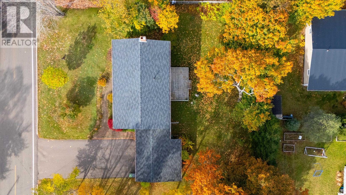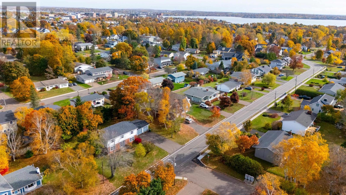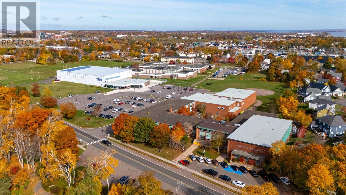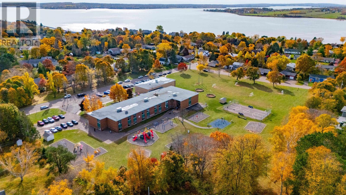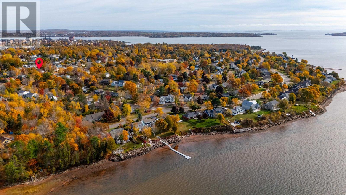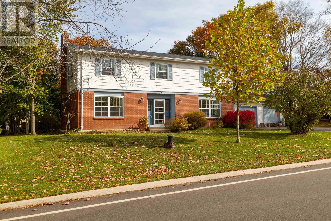4 Bedroom
3 Bathroom
Forced Air
$729,000
Beautifully updated 4 bedroom family home in a sought after Brighton location, sitting on a very large and private lot with an attached 2 car garage. The main floor offers a bright, modern eat-in kitchen, a formal living and dining room, plus a cozy family room and half bath. Upstairs features four generous bedrooms including a spacious primary with ensuite. The lower level includes a finished rec room and storage. Recent updates include newer furnace, all new windows, new kitchen and countertops, new flooring, new appliances, updated bathrooms, fresh interior paint throughout, a new deck, and more. This is a great family friendly area close to schools, parks, and all the conveniences of town. All measurements approximate. (id:56815)
Property Details
|
MLS® Number
|
202526961 |
|
Property Type
|
Single Family |
|
Community Name
|
Brighton |
|
Amenities Near By
|
Park, Playground, Public Transit, Shopping |
|
Community Features
|
Recreational Facilities, School Bus |
|
Features
|
Paved Driveway |
|
Structure
|
Deck |
Building
|
Bathroom Total
|
3 |
|
Bedrooms Above Ground
|
4 |
|
Bedrooms Total
|
4 |
|
Appliances
|
Oven, Dishwasher, Dryer, Washer, Refrigerator |
|
Basement Development
|
Finished |
|
Basement Type
|
Full (finished) |
|
Construction Style Attachment
|
Detached |
|
Exterior Finish
|
Brick, Vinyl |
|
Flooring Type
|
Carpeted, Ceramic Tile, Hardwood, Laminate, Vinyl |
|
Foundation Type
|
Concrete Block |
|
Half Bath Total
|
1 |
|
Heating Fuel
|
Oil |
|
Heating Type
|
Forced Air |
|
Stories Total
|
2 |
|
Total Finished Area
|
2931 Sqft |
|
Type
|
House |
|
Utility Water
|
Municipal Water |
Parking
Land
|
Acreage
|
No |
|
Land Amenities
|
Park, Playground, Public Transit, Shopping |
|
Land Disposition
|
Cleared |
|
Sewer
|
Municipal Sewage System |
|
Size Irregular
|
0.28 |
|
Size Total
|
0.28 Ac|under 1/2 Acre |
|
Size Total Text
|
0.28 Ac|under 1/2 Acre |
Rooms
| Level |
Type |
Length |
Width |
Dimensions |
|
Second Level |
Primary Bedroom |
|
|
12.8 x 15.3 |
|
Second Level |
Bedroom |
|
|
10.6 x 11.2 |
|
Second Level |
Bedroom |
|
|
12.3 x 12.3 |
|
Second Level |
Bedroom |
|
|
11.3 x 11.3 |
|
Basement |
Recreational, Games Room |
|
|
15.8 x 28 |
|
Main Level |
Kitchen |
|
|
12.8 x 14.8 |
|
Main Level |
Dining Room |
|
|
11.6 x 14.2 |
|
Main Level |
Living Room |
|
|
12.8 x 25.2 |
|
Main Level |
Family Room |
|
|
10 x 13.2 |
https://www.realtor.ca/real-estate/29052107/78-goodwill-avenue-brighton-brighton

