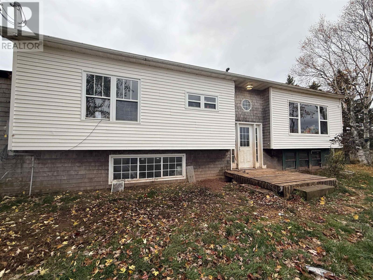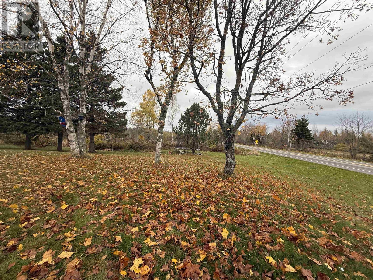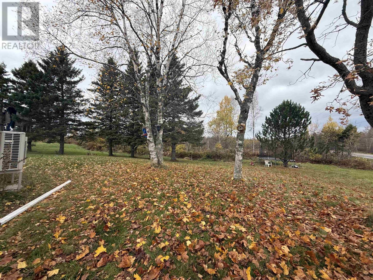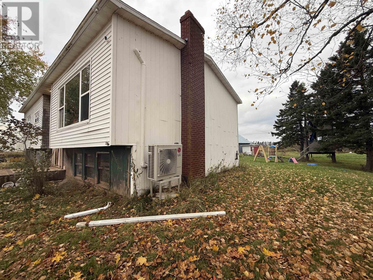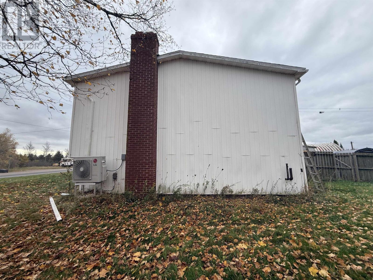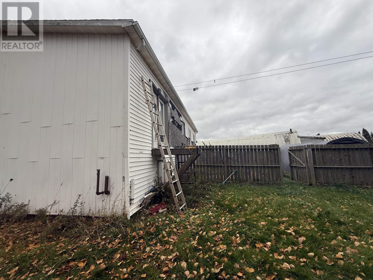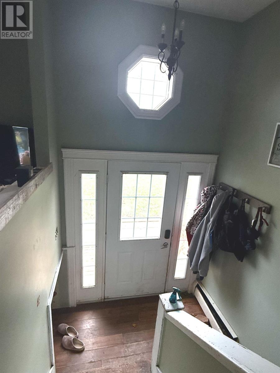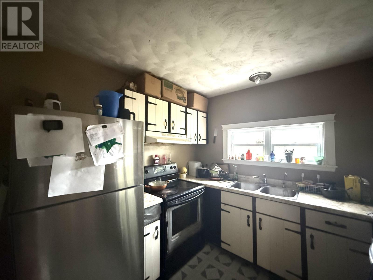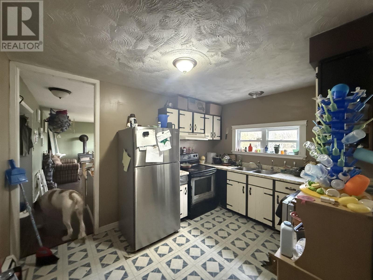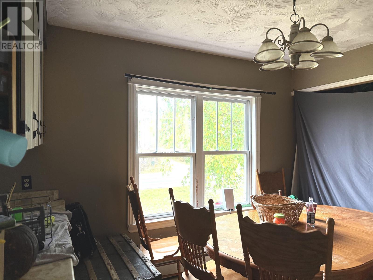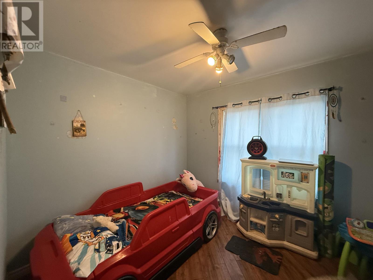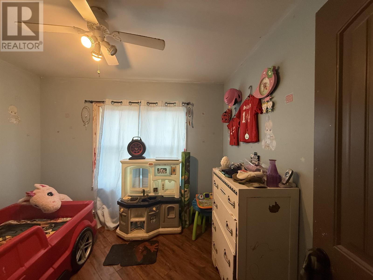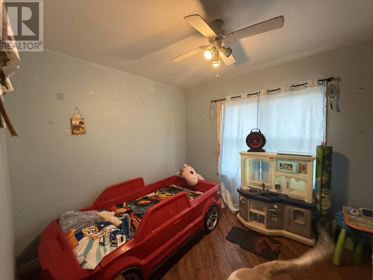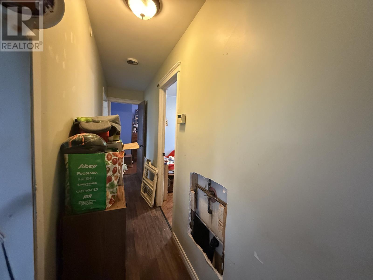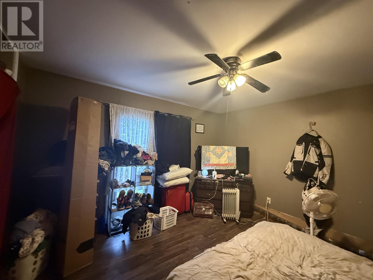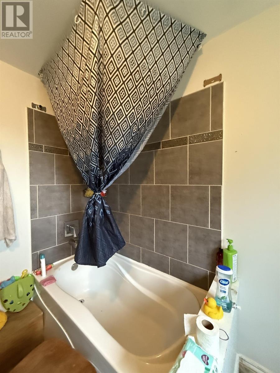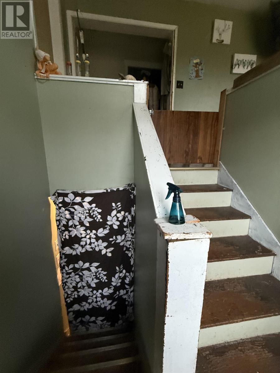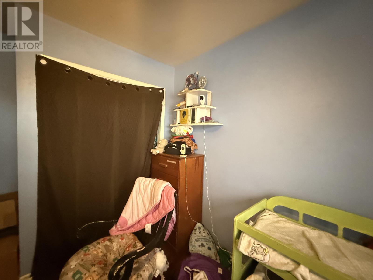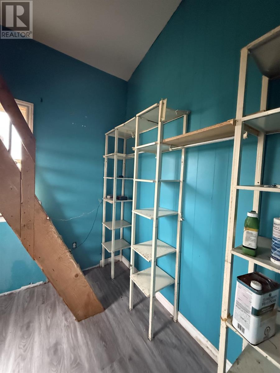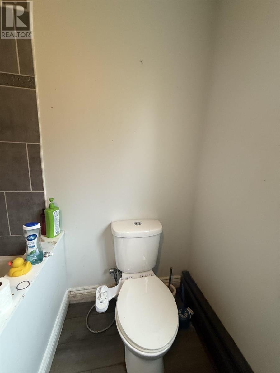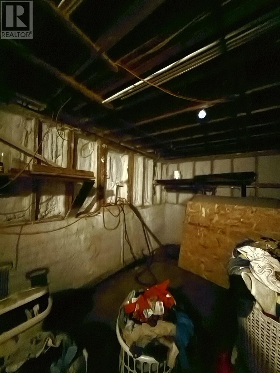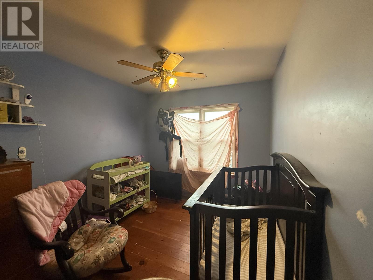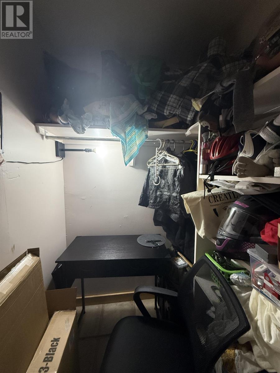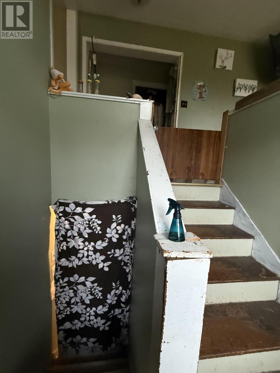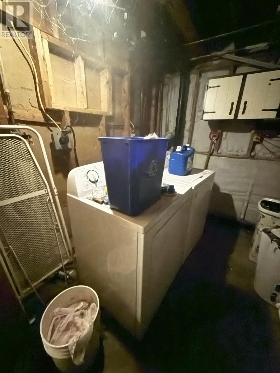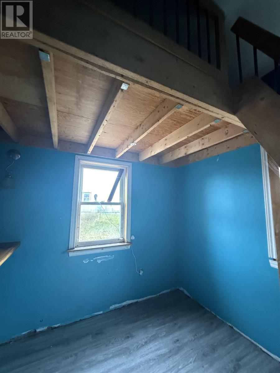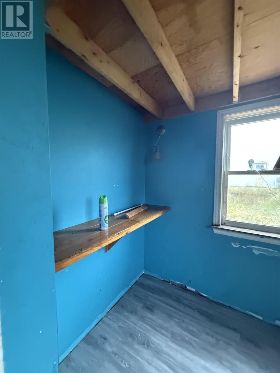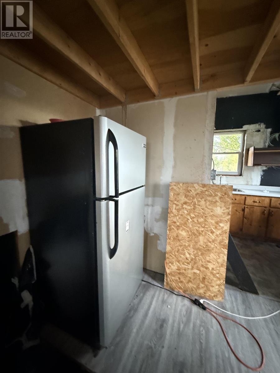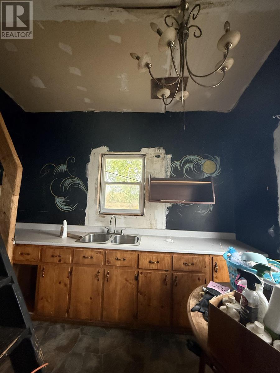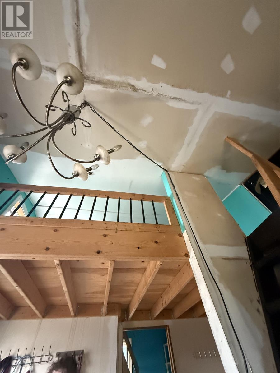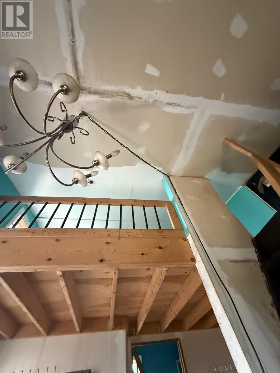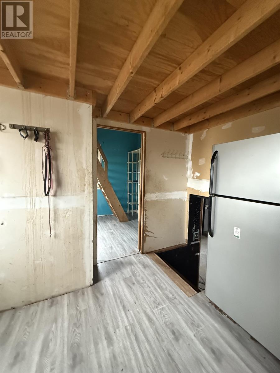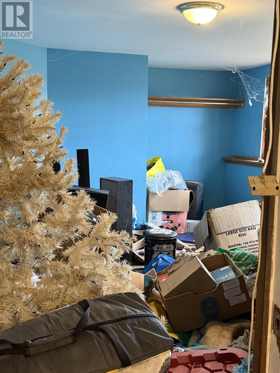4 Bedroom
2 Bathroom
Fireplace
Furnace, Wall Mounted Heat Pump, Stove
$155,000
Lots of potential with this property and price reflects the work needing to be done on 3912 Baldwin Road Located 10 minutes outside of Montague and 25 minutes to Charlottetown. Main floor has spacious living room with wood stove, kitchen and dining room combined. Primary bedroom with large closet. Two well sized bedrooms and a full bath complete this on this level. Lower level includes large rec room, bedroom, and a newly updated full bath. There is a 12 x 24 edition that present owner is using as an in-law suite! Home is heated with a heat pump, a wood stove that is wet certified and oil furnace plus a new fibre glass oil tank. There is a 200-amp service with this property. All debris will be gone by closing date inside and out. (id:56815)
Property Details
|
MLS® Number
|
202527144 |
|
Property Type
|
Single Family |
|
Community Name
|
Mount Stewart |
|
Amenities Near By
|
Golf Course, Park |
|
Community Features
|
School Bus |
|
Features
|
Partially Cleared, Level |
|
Structure
|
Barn, Shed |
Building
|
Bathroom Total
|
2 |
|
Bedrooms Above Ground
|
3 |
|
Bedrooms Below Ground
|
1 |
|
Bedrooms Total
|
4 |
|
Appliances
|
Stove, Dishwasher, Dryer, Washer, Refrigerator |
|
Basement Type
|
Full, Partial |
|
Constructed Date
|
1979 |
|
Construction Style Attachment
|
Detached |
|
Exterior Finish
|
Wood Shingles, Vinyl, Other |
|
Fireplace Present
|
Yes |
|
Fireplace Type
|
Woodstove |
|
Flooring Type
|
Hardwood, Laminate, Tile, Vinyl |
|
Foundation Type
|
Poured Concrete |
|
Heating Fuel
|
Electric, Oil, Wood |
|
Heating Type
|
Furnace, Wall Mounted Heat Pump, Stove |
|
Total Finished Area
|
1972 Sqft |
|
Type
|
House |
|
Utility Water
|
Drilled Well |
Parking
Land
|
Access Type
|
Year-round Access |
|
Acreage
|
No |
|
Land Amenities
|
Golf Course, Park |
|
Land Disposition
|
Fenced |
|
Sewer
|
Septic System |
|
Size Irregular
|
0.95 |
|
Size Total
|
0.95 Ac|1/2 - 1 Acre |
|
Size Total Text
|
0.95 Ac|1/2 - 1 Acre |
Rooms
| Level |
Type |
Length |
Width |
Dimensions |
|
Lower Level |
Recreational, Games Room |
|
|
22 x 11 |
|
Lower Level |
Bedroom |
|
|
13 x 19.9 |
|
Main Level |
Living Room |
|
|
16.8 x 12 |
|
Main Level |
Dining Room |
|
|
12.4 x 12 |
|
Main Level |
Kitchen |
|
|
12.4 x 8.1 |
|
Main Level |
Primary Bedroom |
|
|
13.2 x 12.6 |
|
Main Level |
Bedroom |
|
|
11 x 10 |
|
Main Level |
Bedroom |
|
|
10 x 11 |
https://www.realtor.ca/real-estate/29061134/3912-baldwins-road-mount-stewart-mount-stewart

