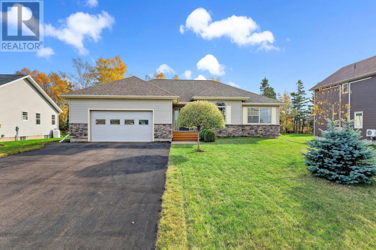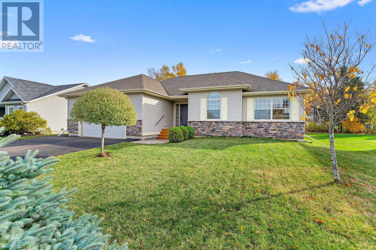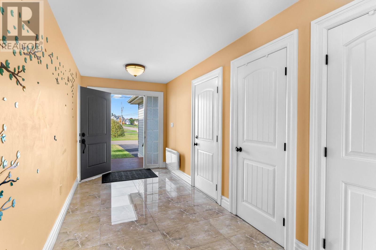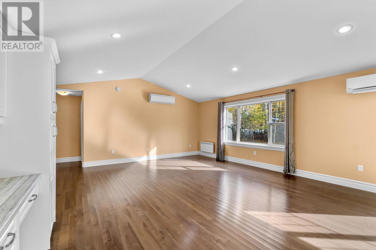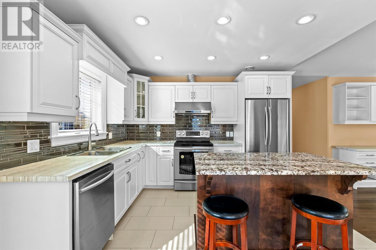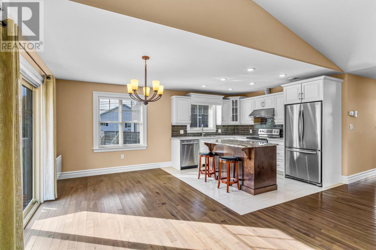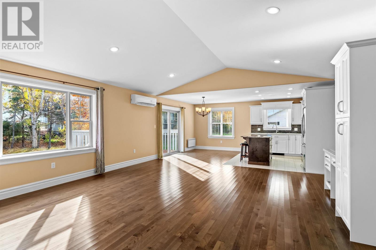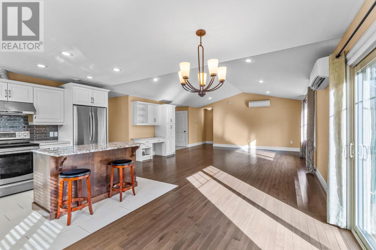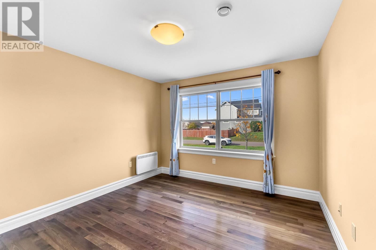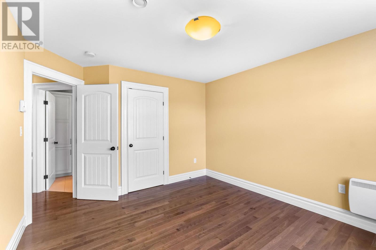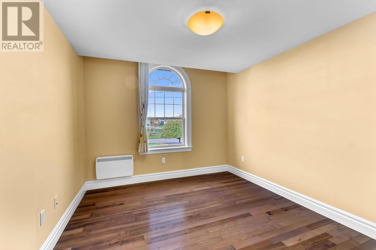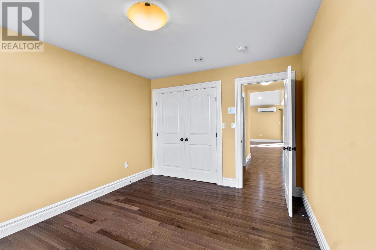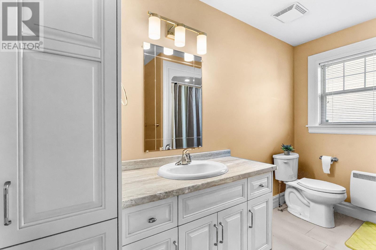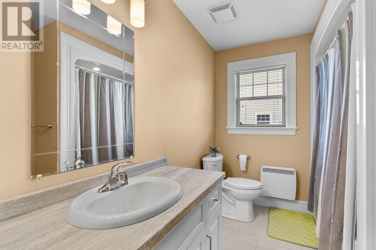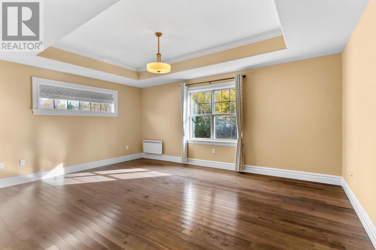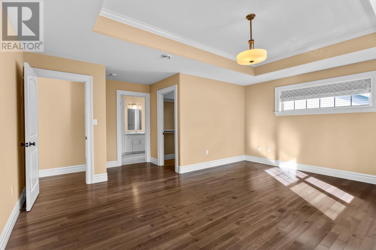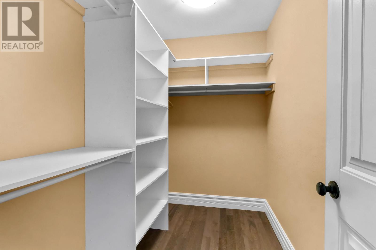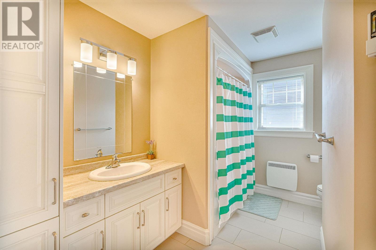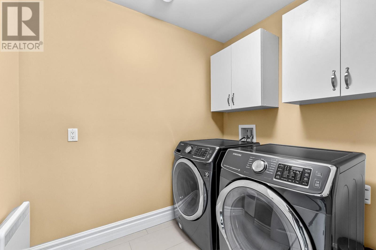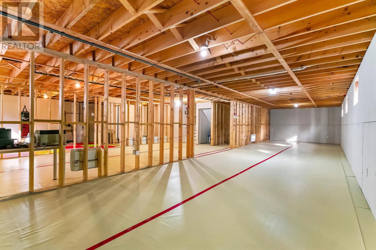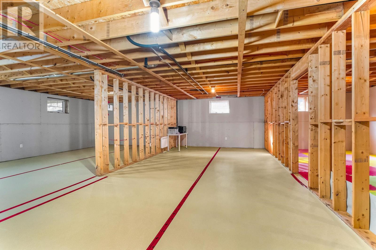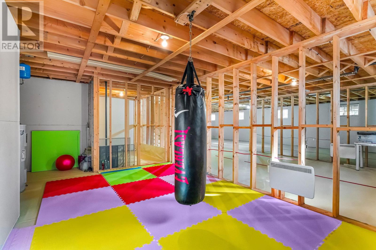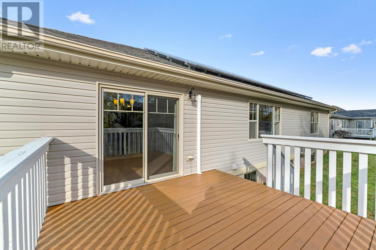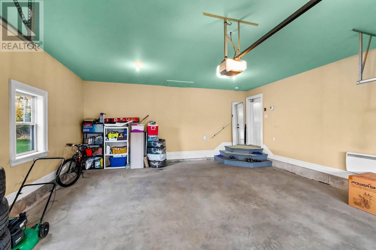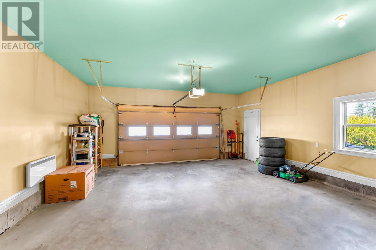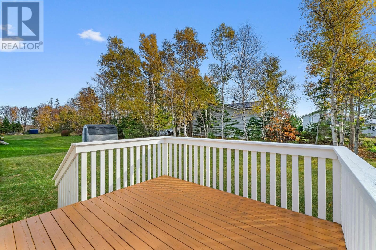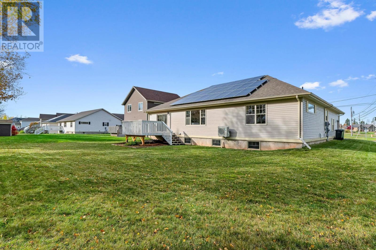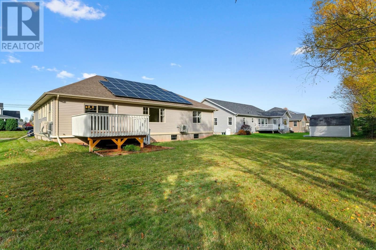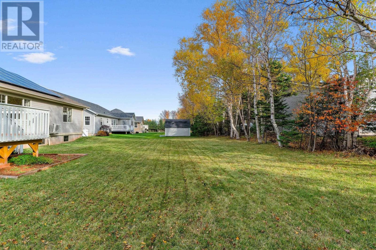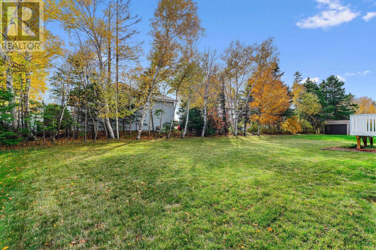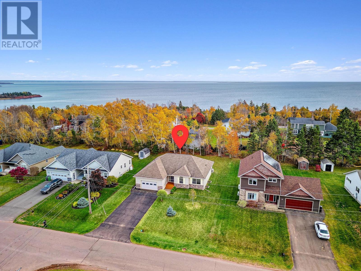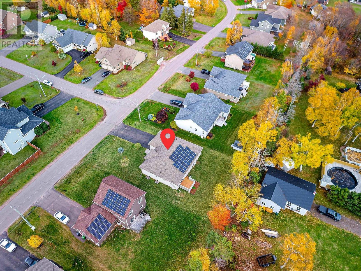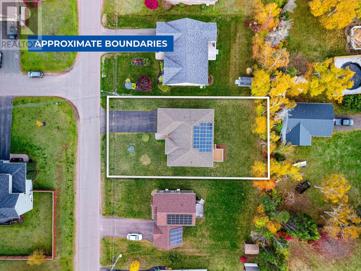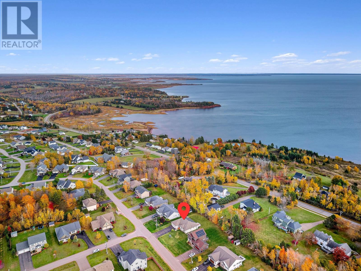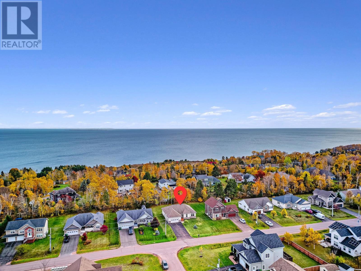3 Bedroom
2 Bathroom
Character
Air Exchanger
Central Heat Pump
$729,000
Welcome to this beautifully maintained 3-bedroom, 2-bathroom bungalow located in one of Stratford's most desirable and family-friendly neighbourhoods. This move-in ready home offers a bright and functional layout with an inviting open-concept living and dining area, perfect for both daily living and entertaining. Lovingly cared for by its owners, the property is in excellent condition and offers exceptional value. Energy efficiency is a key highlight of this home. It features high-efficiency electric heating throughout and a roof-mounted solar panel system that significantly reduces utility costs. In addition, the electrical service has already been upgraded to 200 amps, providing plenty of power capacity for future renovations, electric vehicle charging, heat pumps, or workshop equipment an excellent bonus rarely found at this price point. The well-designed kitchen provides practical workspace, while the generously sized bedrooms include a comfortable primary suite with a private ensuite bathroom.Hardwood and ceramic flooring throughout the main level. The partially finished basement offers great potential for future development with framing already completed, it is ready to be transformed into a family room, home office, gym, or additional bedrooms to suit your needs. Located on a quiet residential street, this property is only minutes from schools, parks, walking trails, shopping, restaurants, and all of Stratford's amenities, offering the perfect balance of comfort, efficiency, and convenience. (id:56815)
Property Details
|
MLS® Number
|
202527308 |
|
Property Type
|
Single Family |
|
Community Name
|
Stratford |
|
Amenities Near By
|
Golf Course, Park, Playground, Public Transit, Shopping |
|
Community Features
|
Recreational Facilities, School Bus |
|
Features
|
Treed, Wooded Area, Paved Driveway, Level |
|
Structure
|
Deck, Patio(s) |
Building
|
Bathroom Total
|
2 |
|
Bedrooms Above Ground
|
3 |
|
Bedrooms Total
|
3 |
|
Appliances
|
Stove, Dishwasher, Dryer, Washer, Refrigerator |
|
Architectural Style
|
Character |
|
Constructed Date
|
2014 |
|
Construction Style Attachment
|
Detached |
|
Cooling Type
|
Air Exchanger |
|
Exterior Finish
|
Stone, Vinyl |
|
Flooring Type
|
Ceramic Tile, Hardwood |
|
Foundation Type
|
Poured Concrete |
|
Heating Fuel
|
Electric, Solar |
|
Heating Type
|
Central Heat Pump |
|
Total Finished Area
|
1820 Sqft |
|
Type
|
House |
|
Utility Water
|
Municipal Water |
Parking
|
Attached Garage
|
|
|
Heated Garage
|
|
Land
|
Acreage
|
No |
|
Land Amenities
|
Golf Course, Park, Playground, Public Transit, Shopping |
|
Sewer
|
Municipal Sewage System |
|
Size Irregular
|
0.28 Acres |
|
Size Total Text
|
0.28 Acres|under 1/2 Acre |
Rooms
| Level |
Type |
Length |
Width |
Dimensions |
|
Main Level |
Living Room |
|
|
21.5x18.5+7x18+10x4 |
|
Main Level |
Dining Room |
|
|
11.5x8.5 |
|
Main Level |
Kitchen |
|
|
11.5x10 |
|
Main Level |
Primary Bedroom |
|
|
17.5x19 |
|
Main Level |
Ensuite (# Pieces 2-6) |
|
|
7.5x11.5 |
|
Main Level |
Bedroom |
|
|
10.6x13 |
|
Main Level |
Bedroom |
|
|
11x11.5 |
|
Main Level |
Laundry Room |
|
|
6.8x7.5 |
|
Main Level |
Bath (# Pieces 1-6) |
|
|
6x11 |
https://www.realtor.ca/real-estate/29069072/65-southampton-drive-stratford-stratford

