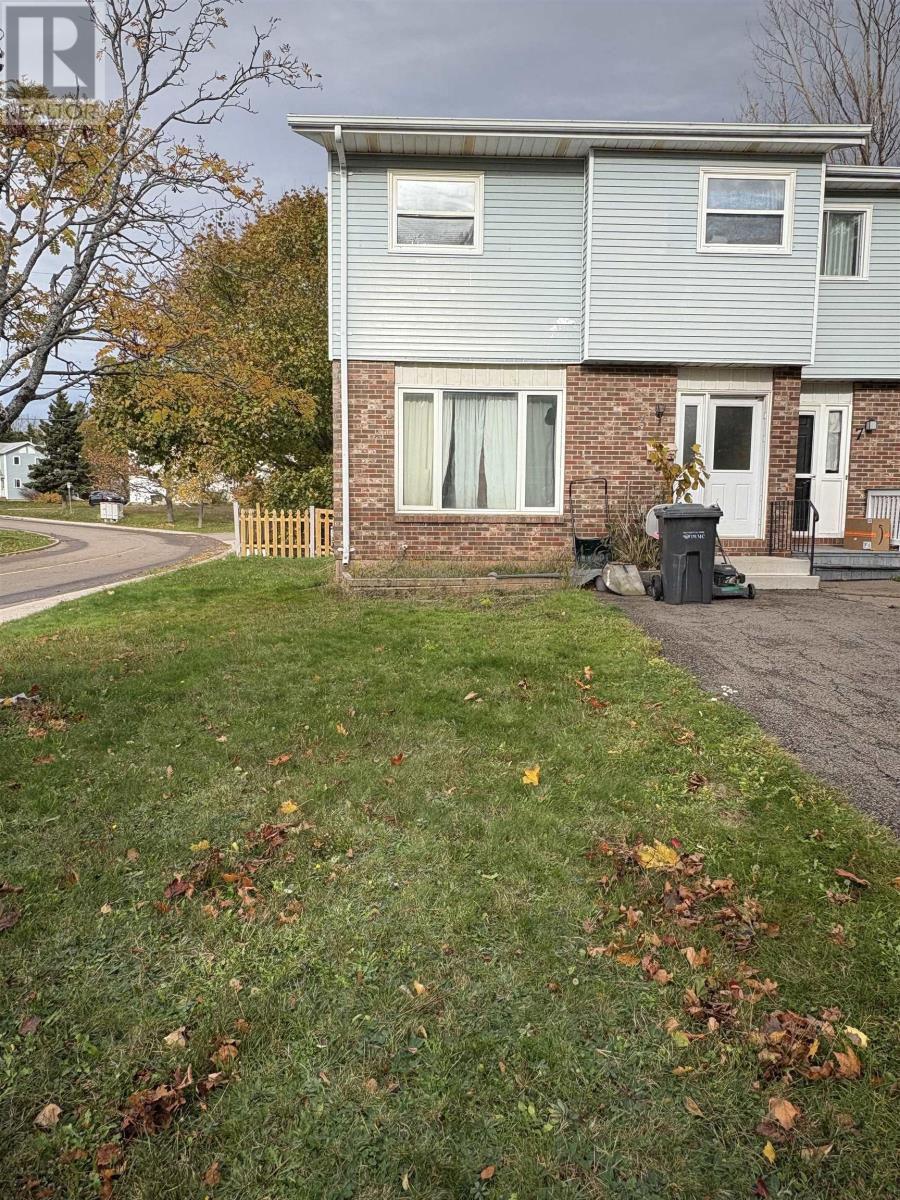3 Bedroom
1 Bathroom
Baseboard Heaters
Landscaped
$250,000
This 3-bedroom, 1-bath townhouse offers excellent potential for those looking to add value with a bit of TLC. The home features a functional main floor layout with a bright living area and a dining room that opens to the backyard ? perfect for creating your own outdoor retreat. Upstairs, you will find three comfortable bedrooms and a full bathroom, providing plenty of space for a growing family or guests. Partially finish basement for all your family fun nights. With solid bones and a great location close to schools, shopping, parks, and public transit, this property is an ideal opportunity for first-time buyers, renovators, or investors. Bring your ideas and transform this townhouse into the home you?ve been looking for! Roof approximately 10 years old furnace approximately eight years old fibre glass oil tank approximately seven years old windows approximately five years old excluding a large front window patio door approximately four years old. (id:56815)
Property Details
|
MLS® Number
|
202527800 |
|
Property Type
|
Single Family |
|
Community Name
|
Charlottetown |
|
Amenities Near By
|
Golf Course, Park, Playground, Public Transit, Shopping |
|
Community Features
|
Recreational Facilities, School Bus |
|
Features
|
Paved Driveway, Level |
Building
|
Bathroom Total
|
1 |
|
Bedrooms Above Ground
|
3 |
|
Bedrooms Total
|
3 |
|
Appliances
|
Range - Electric, Refrigerator |
|
Constructed Date
|
1980 |
|
Exterior Finish
|
Aluminum Siding, Brick, Vinyl |
|
Flooring Type
|
Carpeted, Laminate, Vinyl |
|
Foundation Type
|
Poured Concrete |
|
Heating Fuel
|
Oil |
|
Heating Type
|
Baseboard Heaters |
|
Stories Total
|
2 |
|
Total Finished Area
|
1792 Sqft |
|
Type
|
Row / Townhouse |
|
Utility Water
|
Municipal Water |
Land
|
Acreage
|
No |
|
Land Amenities
|
Golf Course, Park, Playground, Public Transit, Shopping |
|
Land Disposition
|
Cleared, Fenced |
|
Landscape Features
|
Landscaped |
|
Sewer
|
Municipal Sewage System |
|
Size Irregular
|
0.071 |
|
Size Total
|
0.071 Ac|under 1/2 Acre |
|
Size Total Text
|
0.071 Ac|under 1/2 Acre |
Rooms
| Level |
Type |
Length |
Width |
Dimensions |
|
Second Level |
Primary Bedroom |
|
|
11.9 x 13.10 |
|
Second Level |
Bedroom |
|
|
11 x 11 |
|
Second Level |
Bedroom |
|
|
8.6 x 8.5 |
|
Second Level |
Bath (# Pieces 1-6) |
|
|
7.10 x 6.10 |
|
Basement |
Recreational, Games Room |
|
|
28 x 20 |
|
Main Level |
Living Room |
|
|
16.6 x 13 |
|
Main Level |
Kitchen |
|
|
11.7 x 10 |
|
Main Level |
Dining Room |
|
|
13.2 x 9.7 |
https://www.realtor.ca/real-estate/29098415/3-dawson-court-charlottetown-charlottetown



