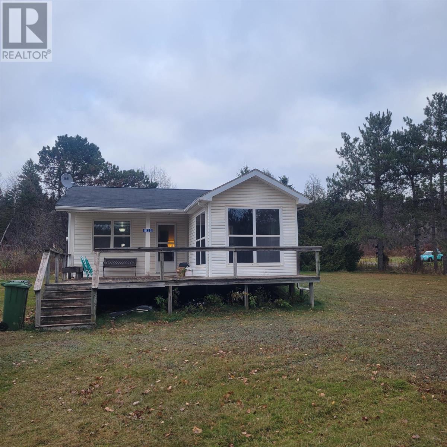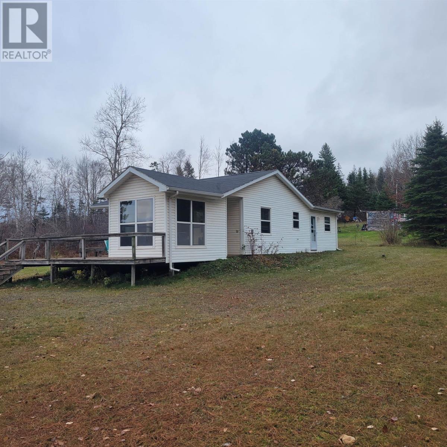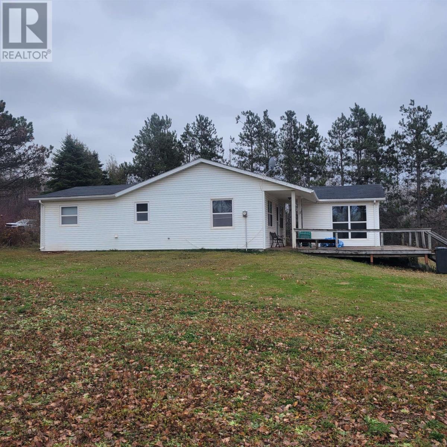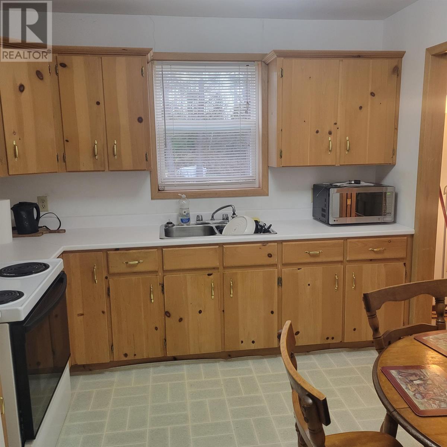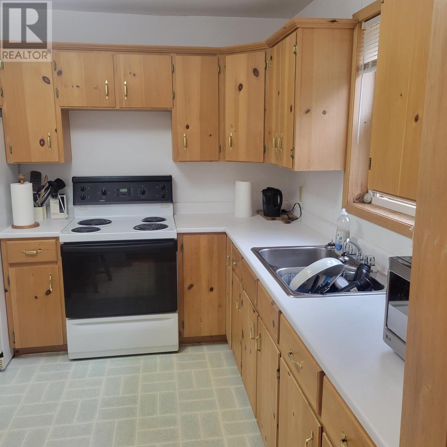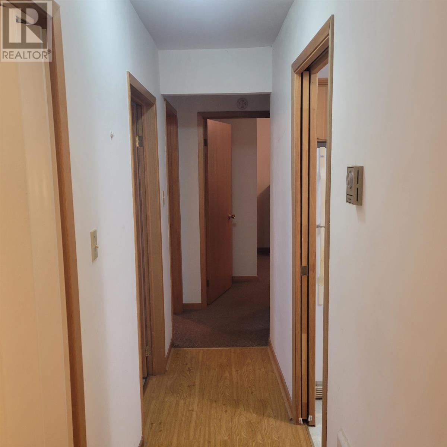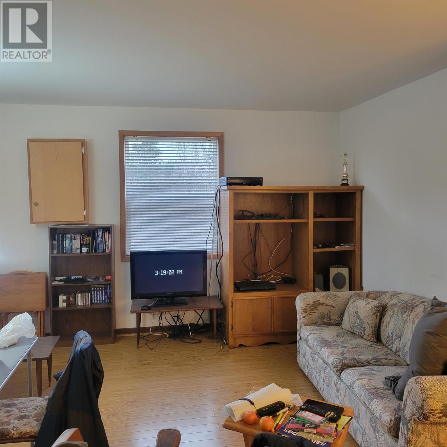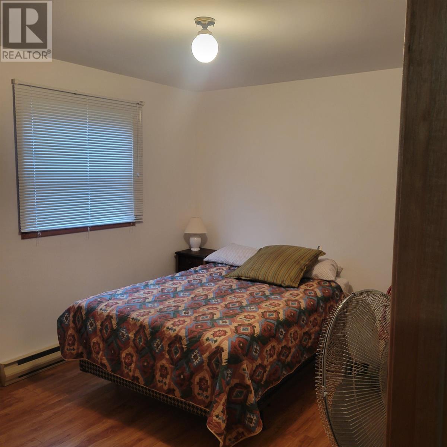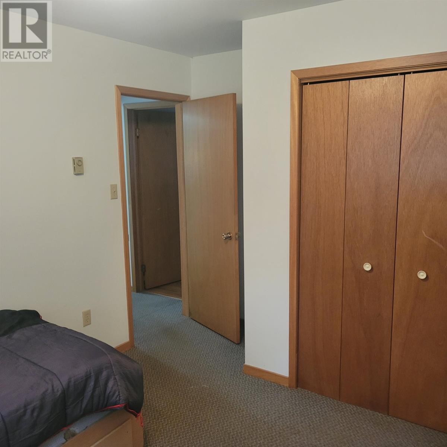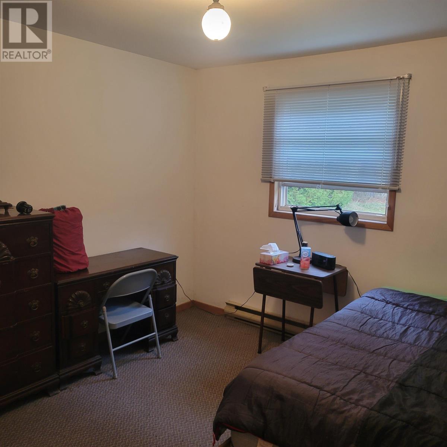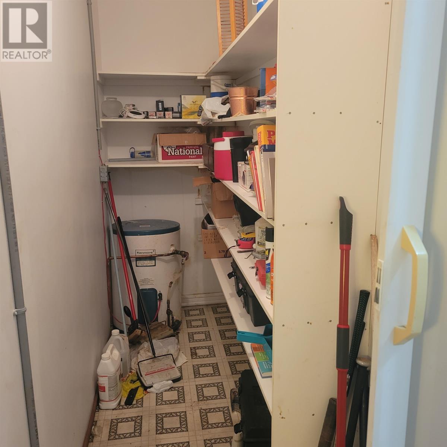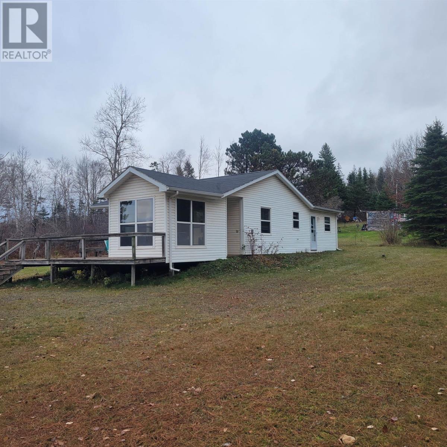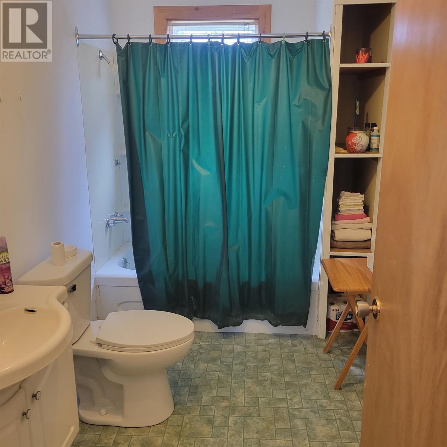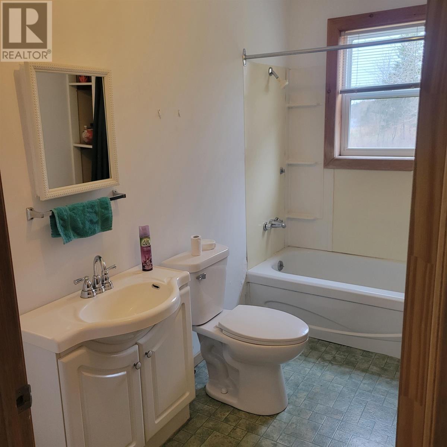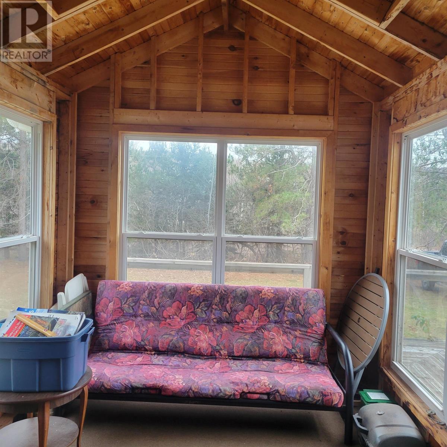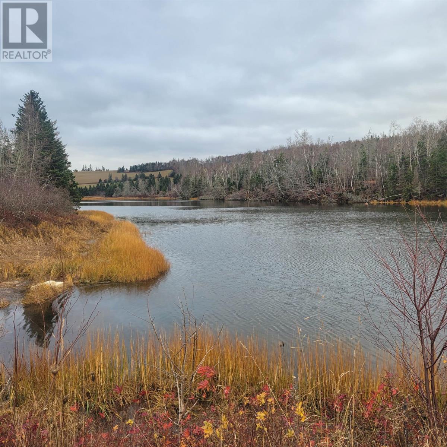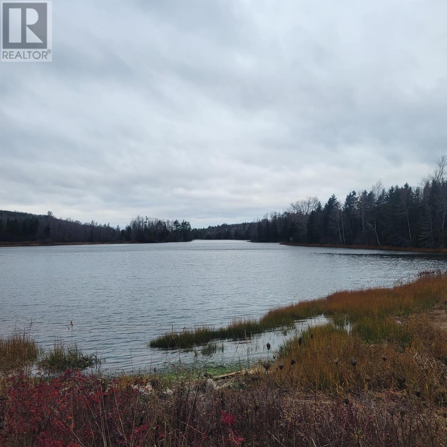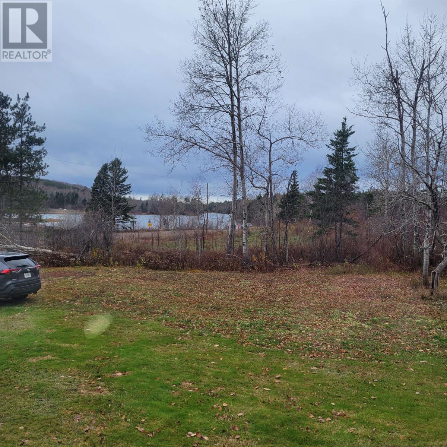2 Bedroom
1 Bathroom
Radiant Heat
$169,000
Welcome to 1832 Trout River Road, a peaceful 2 bedroom home nestled along the scenic Trout River. This cozy residence features a functional kitchen, a comfortable living room ,and windows that frame tranquil views of the river and trees. With its quiet setting and natural backdrop, the home offers the perfect balance of comfort and serenity-ideal for unwinding, working from home or enjoying laid back riverfront living. Great property for nature lovers or anyone seeking a retreat like setting. Enjoy the Sunroom and deck for the beautiful view of Trout River . (id:56815)
Property Details
|
MLS® Number
|
202528203 |
|
Property Type
|
Single Family |
|
Community Name
|
Millvale |
|
Amenities Near By
|
Park |
|
Community Features
|
School Bus |
|
Structure
|
Deck |
|
View Type
|
River View |
Building
|
Bathroom Total
|
1 |
|
Bedrooms Above Ground
|
2 |
|
Bedrooms Total
|
2 |
|
Appliances
|
Satellite Dish, Oven - Electric, Washer/dryer Combo, Microwave, Refrigerator |
|
Basement Type
|
None |
|
Constructed Date
|
1985 |
|
Construction Style Attachment
|
Detached |
|
Exterior Finish
|
Vinyl |
|
Flooring Type
|
Laminate |
|
Foundation Type
|
Poured Concrete |
|
Heating Fuel
|
Electric |
|
Heating Type
|
Radiant Heat |
|
Total Finished Area
|
912 Sqft |
|
Type
|
House |
|
Utility Water
|
Drilled Well |
Parking
Land
|
Acreage
|
No |
|
Land Amenities
|
Park |
|
Land Disposition
|
Cleared |
|
Sewer
|
Septic System |
|
Size Irregular
|
0.57 |
|
Size Total
|
0.57 Ac|1/2 - 1 Acre |
|
Size Total Text
|
0.57 Ac|1/2 - 1 Acre |
Rooms
| Level |
Type |
Length |
Width |
Dimensions |
|
Main Level |
Kitchen |
|
|
8.x9.10 |
|
Main Level |
Living Room |
|
|
12.x23. |
|
Main Level |
Bedroom |
|
|
10.7x11.3 |
|
Main Level |
Bedroom |
|
|
9.4x10.3 |
|
Main Level |
Bath (# Pieces 1-6) |
|
|
6.3x10. |
|
Main Level |
Utility Room |
|
|
3.4x9.11 |
|
Main Level |
Sunroom |
|
|
8.7x12. |
https://www.realtor.ca/real-estate/29115237/1832-trout-river-road-millvale-millvale

