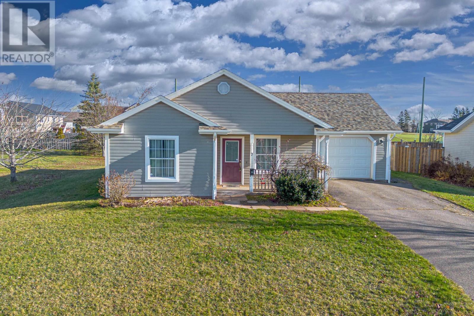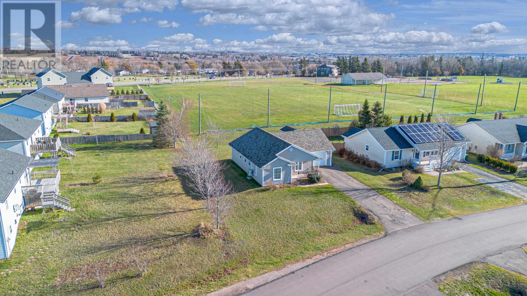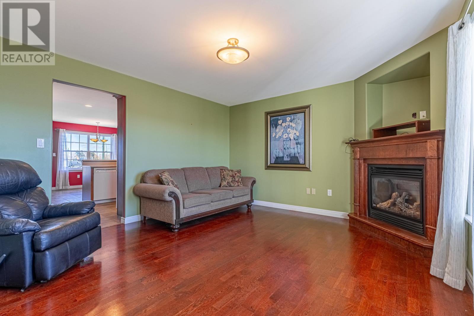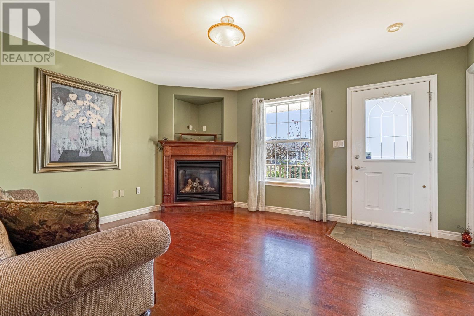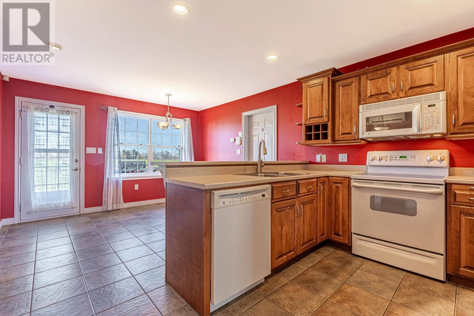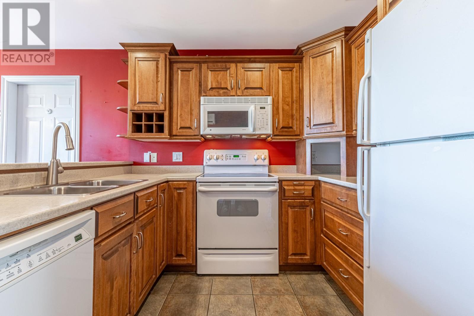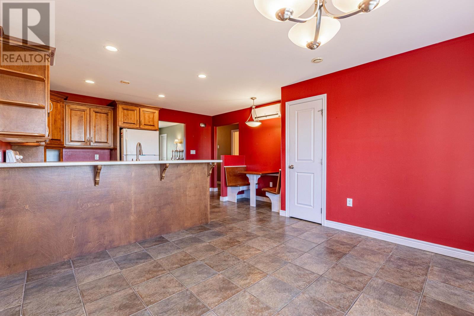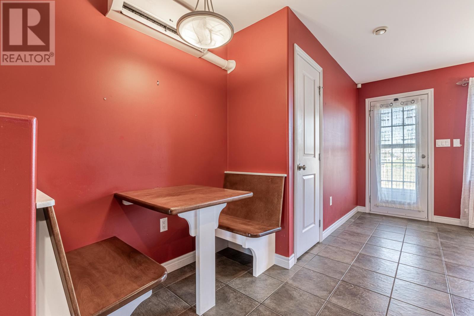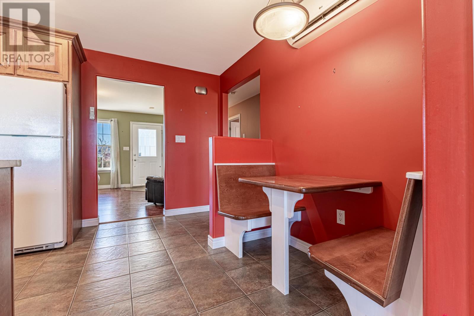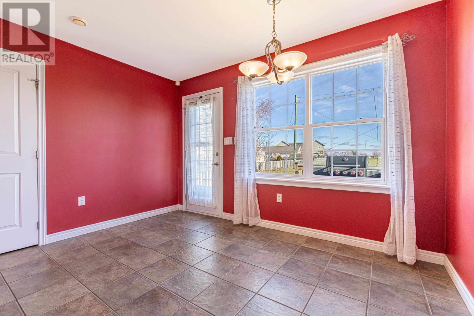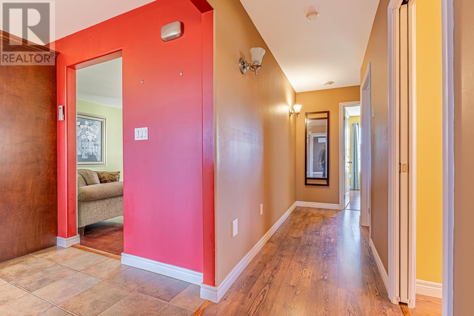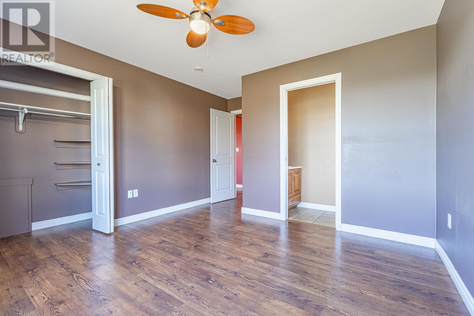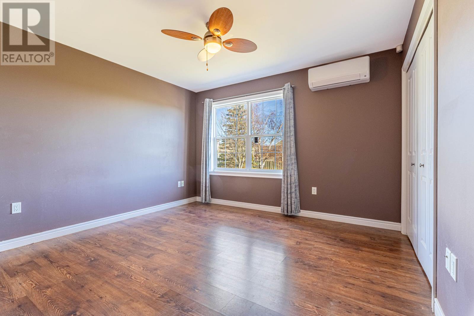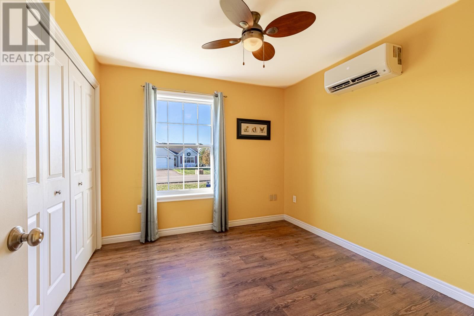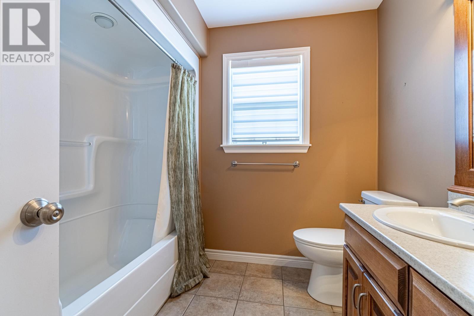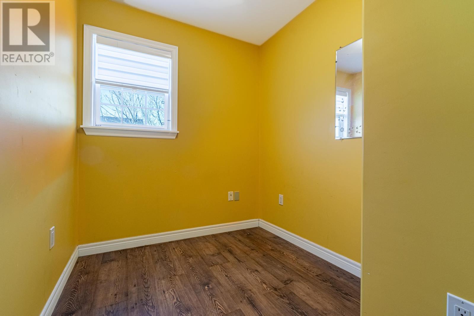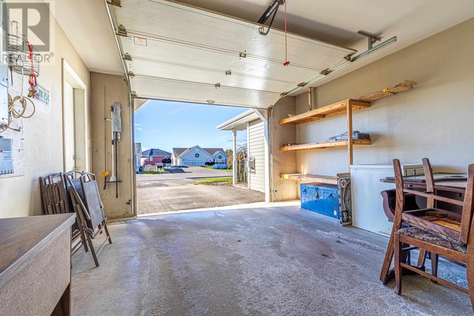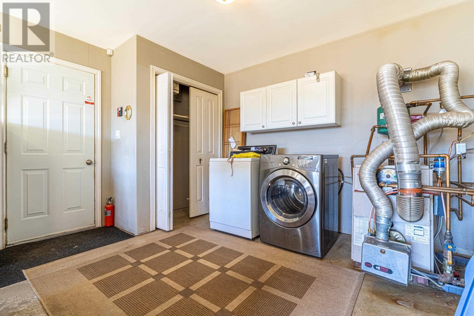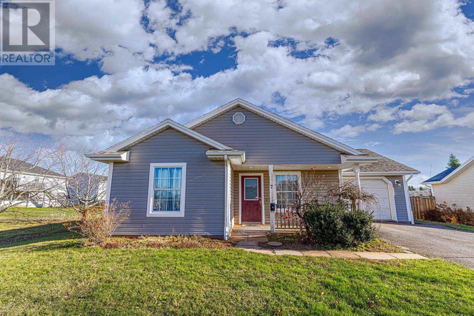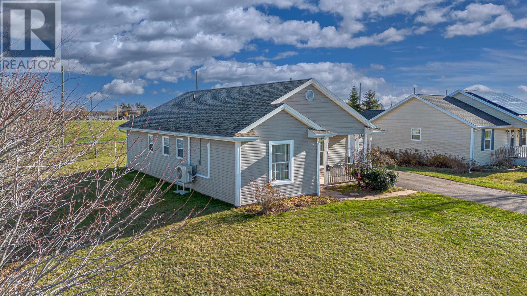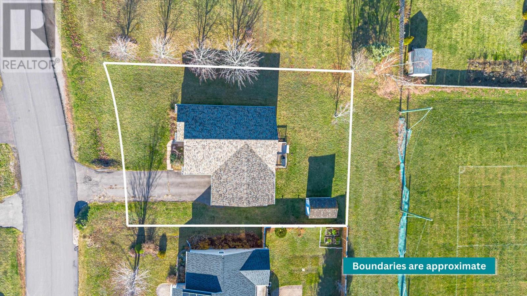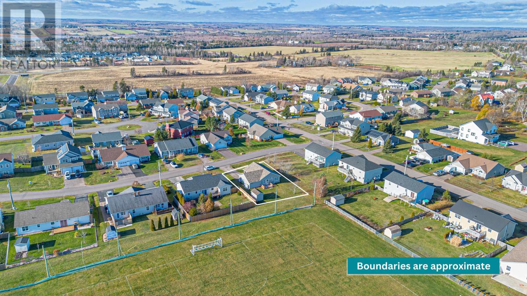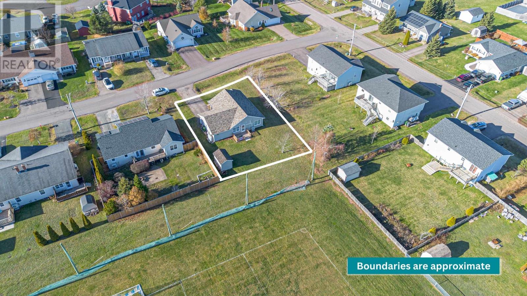7 Parkway Drive Charlottetown, Prince Edward Island C1E 2M3
$399,500
Take the time to look at this well cares for and tidy home in Park West. Built by Claude MacPhee this home has had one owner and is ideal for a first time buyer or someone wanting to downsize. Cozy living room with propane fireplace, kitchen with lunch eating nook, storage pantry, dining area, and access to a backyard patio which overlooks the green space of the soccer fields. There are 2 bedrooms (primary bedroom has a half bath ensuite), plus a small office/den and a full bath. Attached single car garage plus an 8?x12? storage shed. The roof was shingled 2 years ago and back yard patio replaced a year ago. This home is equipped with in floor heating plus 3 heat pumps for efficiency in heating and cooling. Immediate occupancy. (id:56815)
Open House
This property has open houses!
2:00 pm
Ends at:4:00 pm
Property Details
| MLS® Number | 202528447 |
| Property Type | Single Family |
| Community Name | Charlottetown |
| Amenities Near By | Public Transit |
| Community Features | School Bus |
| Features | Paved Driveway |
| Structure | Patio(s), Shed |
Building
| Bathroom Total | 2 |
| Bedrooms Above Ground | 2 |
| Bedrooms Total | 2 |
| Appliances | Alarm System, Stove, Dishwasher, Dryer, Washer, Microwave Range Hood Combo, Refrigerator |
| Architectural Style | Character |
| Basement Type | None |
| Constructed Date | 2005 |
| Construction Style Attachment | Detached |
| Cooling Type | Air Exchanger |
| Exterior Finish | Vinyl |
| Fireplace Present | Yes |
| Flooring Type | Ceramic Tile, Laminate |
| Foundation Type | Concrete Slab |
| Half Bath Total | 1 |
| Heating Fuel | Electric, Oil |
| Heating Type | Furnace, Wall Mounted Heat Pump, In Floor Heating |
| Total Finished Area | 1056 Sqft |
| Type | House |
| Utility Water | Municipal Water |
Parking
| Attached Garage |
Land
| Acreage | No |
| Land Amenities | Public Transit |
| Land Disposition | Cleared |
| Sewer | Municipal Sewage System |
| Size Irregular | 0.18 |
| Size Total | 0.18 Ac|under 1/2 Acre |
| Size Total Text | 0.18 Ac|under 1/2 Acre |
Rooms
| Level | Type | Length | Width | Dimensions |
|---|---|---|---|---|
| Main Level | Living Room | 13 x 14.8 | ||
| Main Level | Kitchen | 12.6 x 19.8 | ||
| Main Level | Dining Room | Combined | ||
| Main Level | Primary Bedroom | 11.6 x 12 | ||
| Main Level | Ensuite (# Pieces 2-6) | 3 x 7.10 Half | ||
| Main Level | Bedroom | 9.8 x 10.7 | ||
| Main Level | Bath (# Pieces 1-6) | 6.5 x 6.7 | ||
| Main Level | Den | 8 x 8 |
https://www.realtor.ca/real-estate/29131001/7-parkway-drive-charlottetown-charlottetown
Contact Us
Contact us for more information

