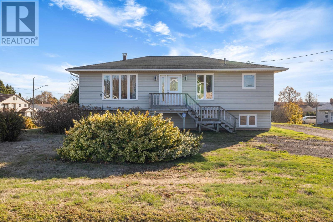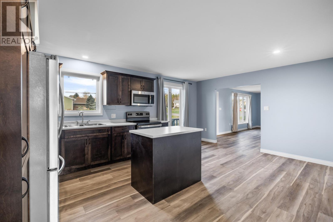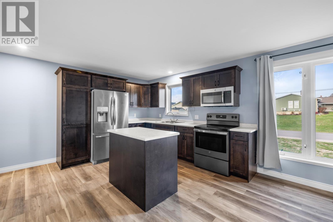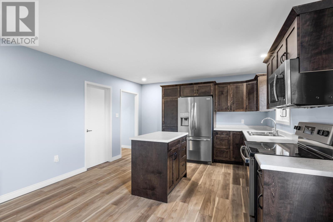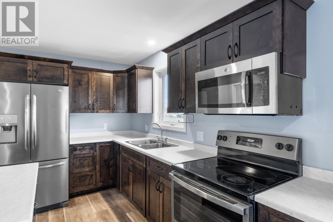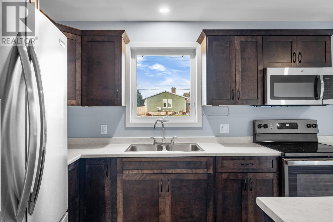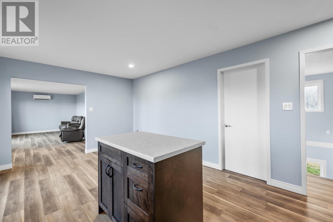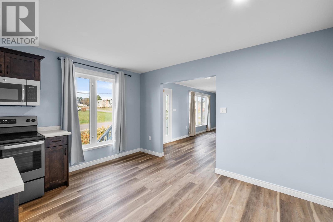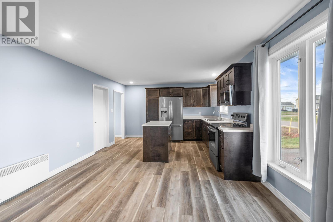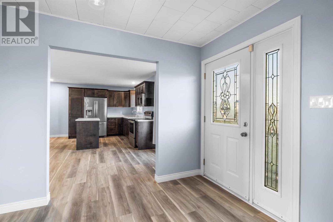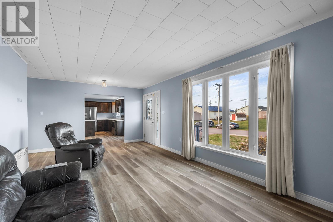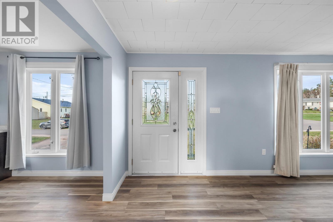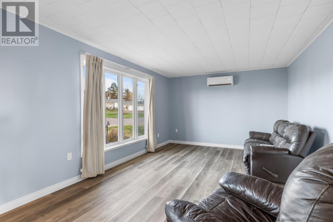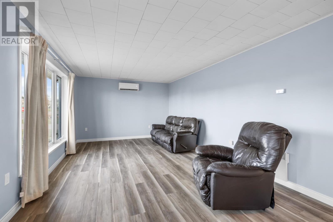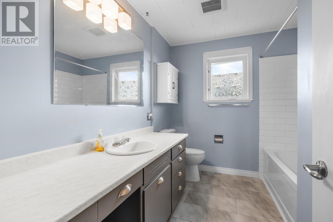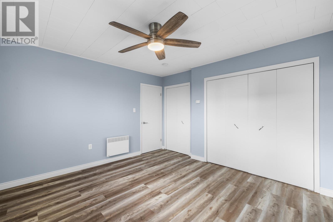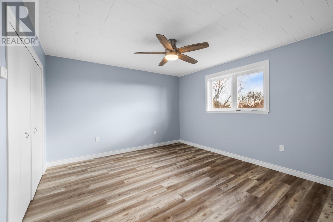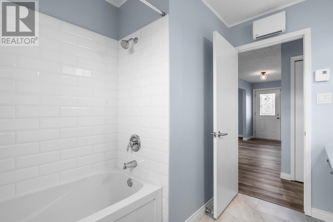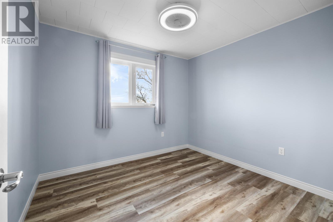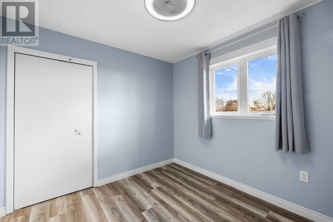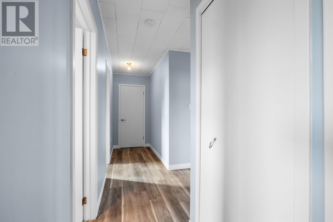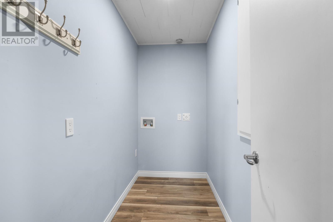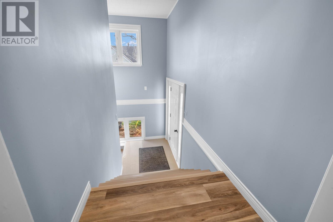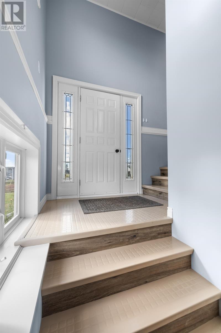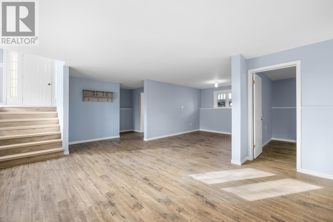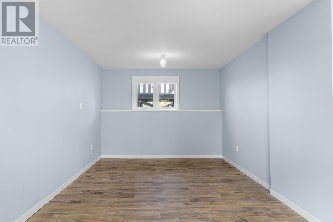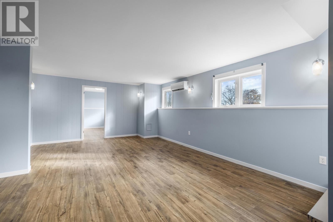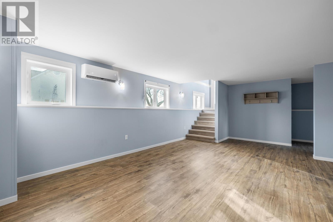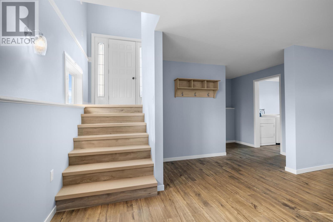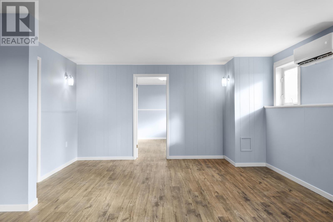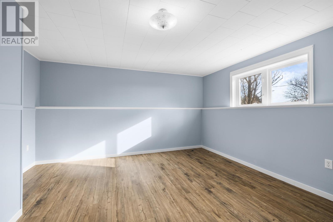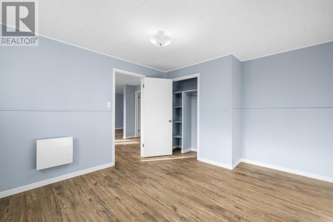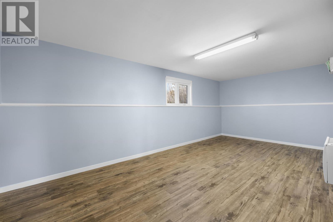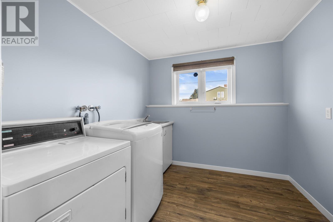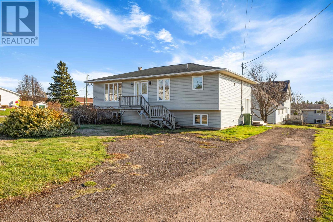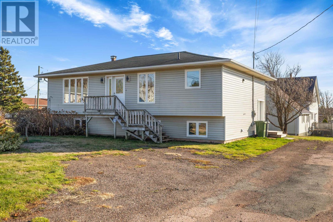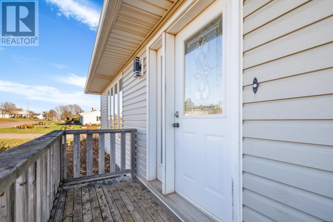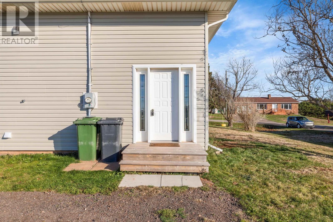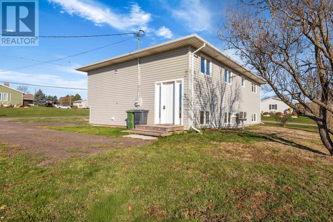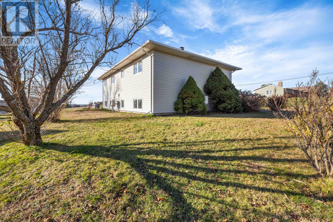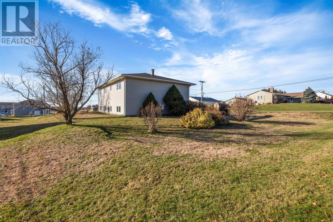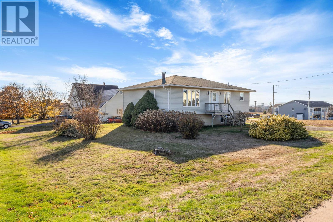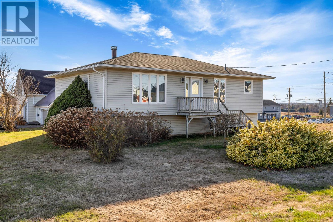4 Bedroom
1 Bathroom
Wall Mounted Heat Pump, Radiant Heat
Landscaped
$429,000
Welcome to 36 School Street, a beautifully renovated raised bungalow offering 2,383 sq. ft. of bright, flexible living space across two finished levels. This split entry consists of four bedrooms, two up and two down. With abundant natural light throughout and modern upgrades, this home delivers comfort, versatility, and room to grow. Step into a warm, welcoming main floor featuring a sunny living room overlooking School Street, a modern kitchen with pantry, and washer/dryer hookups already in place for added convenience. Two spacious bedrooms and a full bathroom complete this level. The split-entry design allows easy access to both floors from the side foyer. The lower level shines from the bright entryway and includes a comfortable family room, two additional bedrooms, and a dedicated laundry room. This space is ideal for extended family, teens, guests, or a private work-from-home setup. Efficiently heated and cooled with two heat pumps, one on each level plus there are additional radiant wall heaters for year-round comfort. This charming raised bungalow offers the ideal balance of space, practicality, and brightness. Whether you?re starting out, expanding your family, or looking for multi-generational potential, 36 School Street is ready to welcome its next owners. The homes location is great because everything the town of Kensington has to offer is within an easy walking distance. All measurements are approximate and should be verified by the purchaser if deemed important. (id:56815)
Property Details
|
MLS® Number
|
202528461 |
|
Property Type
|
Single Family |
|
Community Name
|
Kensington |
|
Equipment Type
|
Other |
|
Features
|
Paved Driveway |
|
Rental Equipment Type
|
Other |
Building
|
Bathroom Total
|
1 |
|
Bedrooms Above Ground
|
2 |
|
Bedrooms Below Ground
|
2 |
|
Bedrooms Total
|
4 |
|
Appliances
|
Range, Dryer, Washer, Microwave, Fridge/stove Combo |
|
Basement Development
|
Finished |
|
Basement Type
|
Full (finished) |
|
Constructed Date
|
1972 |
|
Construction Style Attachment
|
Detached |
|
Exterior Finish
|
Vinyl |
|
Flooring Type
|
Vinyl |
|
Foundation Type
|
Poured Concrete |
|
Heating Fuel
|
Electric |
|
Heating Type
|
Wall Mounted Heat Pump, Radiant Heat |
|
Total Finished Area
|
2383 Sqft |
|
Type
|
House |
|
Utility Water
|
Well |
Land
|
Acreage
|
No |
|
Landscape Features
|
Landscaped |
|
Sewer
|
Municipal Sewage System |
|
Size Irregular
|
0.26 |
|
Size Total
|
0.2600|under 1/2 Acre |
|
Size Total Text
|
0.2600|under 1/2 Acre |
Rooms
| Level |
Type |
Length |
Width |
Dimensions |
|
Lower Level |
Recreational, Games Room |
|
|
23.x12+10x12 |
|
Lower Level |
Bedroom |
|
|
20.5x9.11 |
|
Lower Level |
Bedroom |
|
|
11.11x14 |
|
Lower Level |
Laundry Room |
|
|
8.6x8.5 |
|
Main Level |
Kitchen |
|
|
18.9x13 |
|
Main Level |
Living Room |
|
|
22x12 |
|
Main Level |
Laundry Room |
|
|
8.8x4.1 |
|
Main Level |
Bedroom |
|
|
12.5x12.11 |
|
Main Level |
Bedroom |
|
|
10.1x9.5 |
|
Main Level |
Bath (# Pieces 1-6) |
|
|
9.5x7.10 |
https://www.realtor.ca/real-estate/29131338/36-school-street-kensington-kensington

