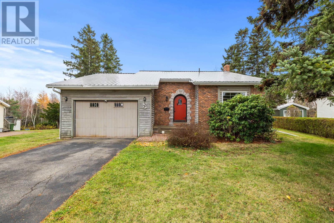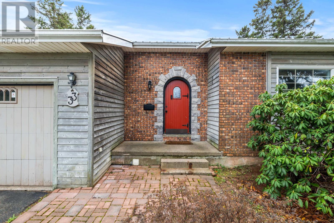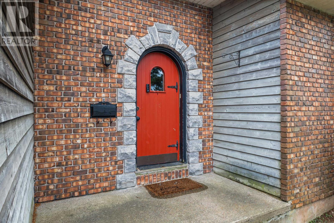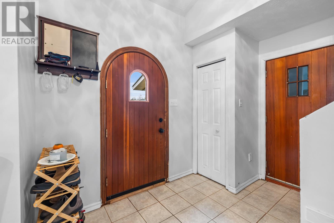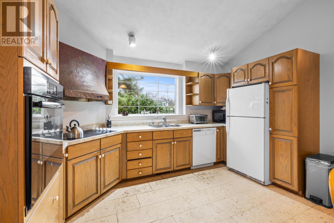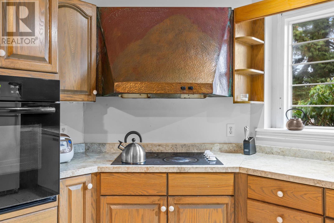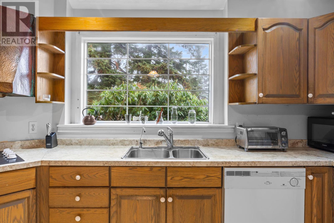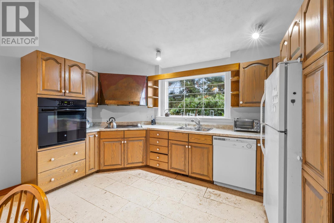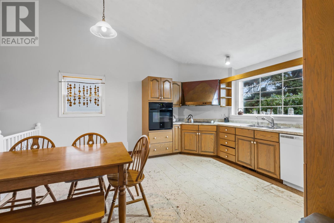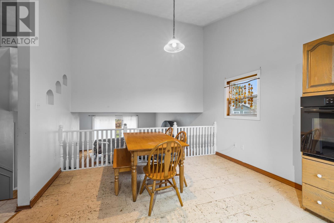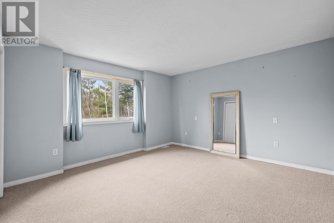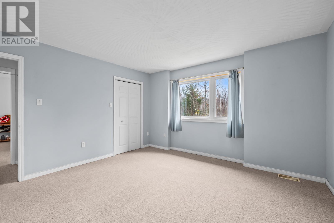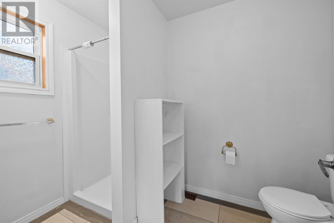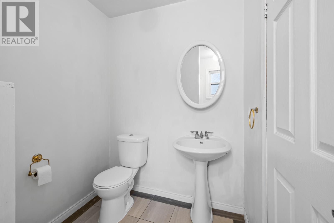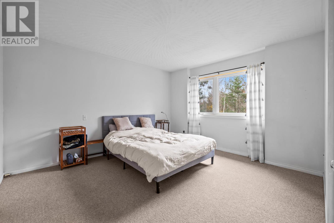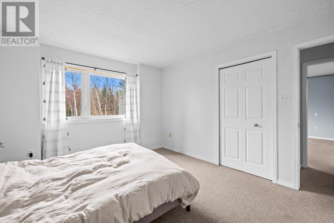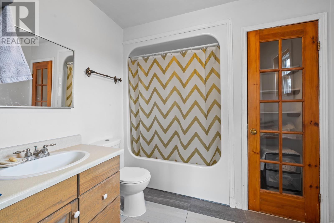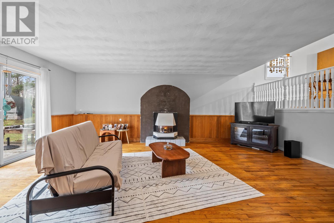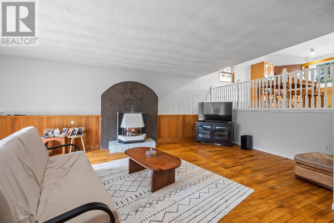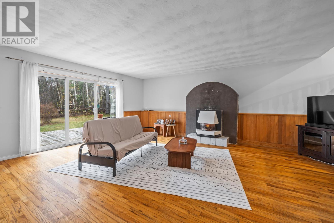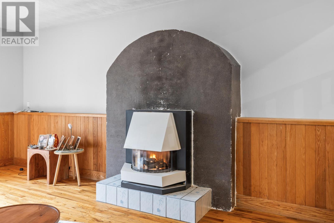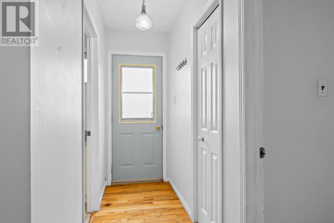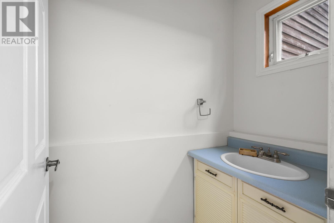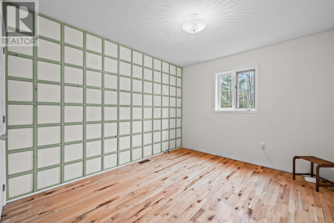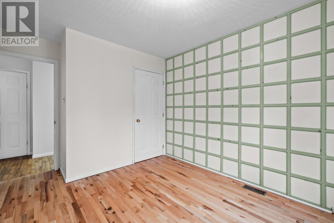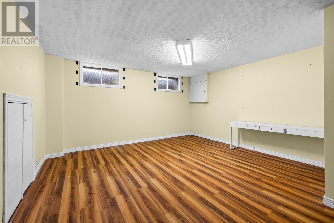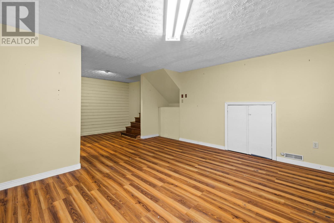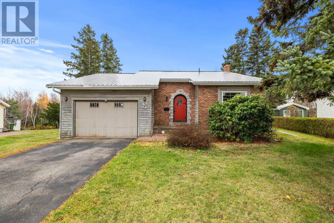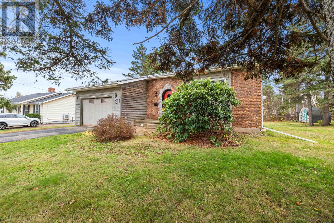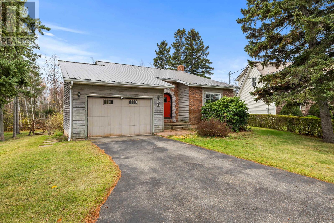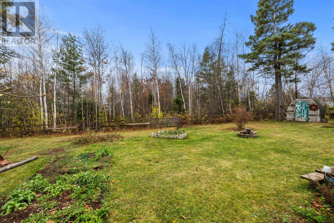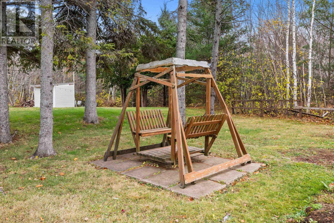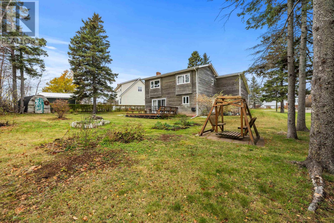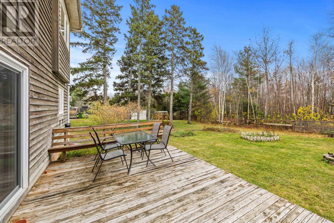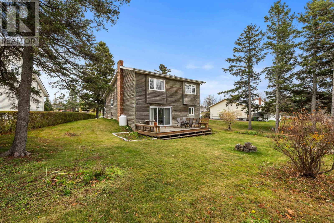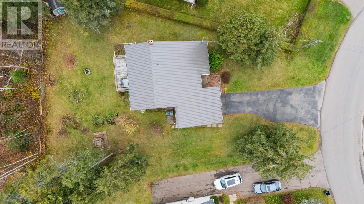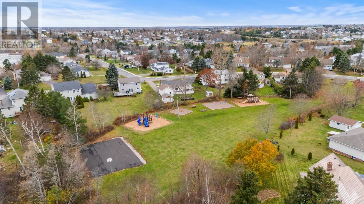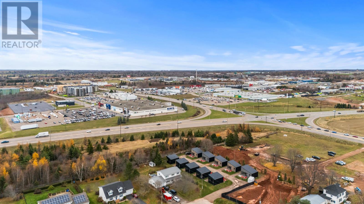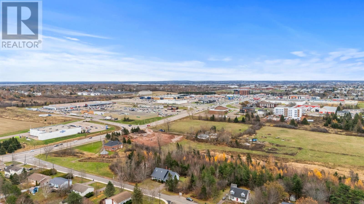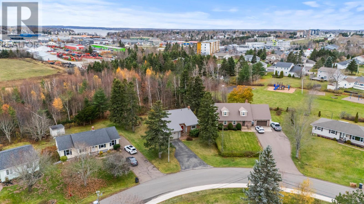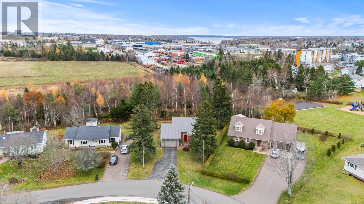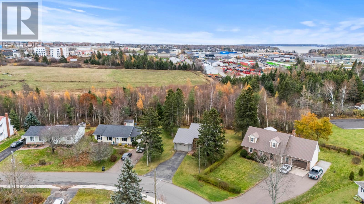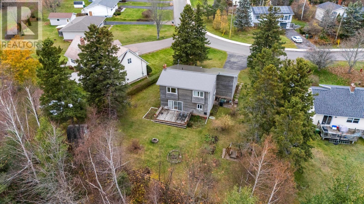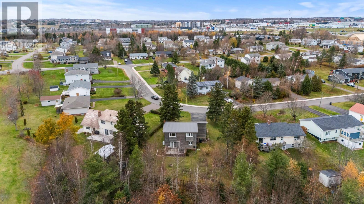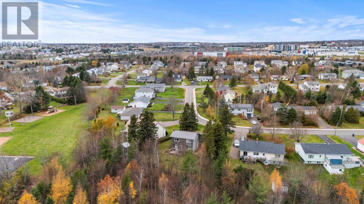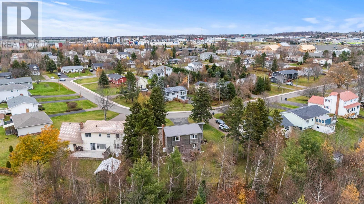3 Bedroom
3 Bathroom
Fireplace
Forced Air, Furnace
Landscaped
$486,000
Welcome to 33 Irwin Drive, the kind of home that feels warm the moment you walk in. Located in a quiet, tree-lined Charlottetown neighbourhood, this charming split-level offers the perfect balance of character, comfort, and convenience. Sunlight fills the inviting living room, where hardwood floors and a large picture window create a cozy place to relax or entertain. The dining area overlooks the living space, giving the home a sense of openness and connection. The kitchen is bright and functional with a peaceful view of the front yard. Upstairs, two comfortable bedrooms and two full bathrooms provide plenty of space for family living. Downstairs, the finished lower level offers a third bedroom, a half bath, and a warm family room located in the basement that works perfectly for movie nights, a playroom, or a home office. The backyard is truly special,private, tree-lined, and perfect for gardening, pets, or simply unwinding outdoors. With an attached garage, durable metal roof, and easy access to everything Charlottetown has to offer, this home blends practicality with charm. If you are searching for a home with warmth, character, and room to make it your own, 33 Irwin Drive is ready to welcome you home. Measurements are approximate and should be verified by the purchaser if deemed important. (id:56815)
Property Details
|
MLS® Number
|
202528574 |
|
Property Type
|
Single Family |
|
Community Name
|
Charlottetown |
|
Amenities Near By
|
Park, Playground, Public Transit, Shopping |
|
Community Features
|
Recreational Facilities, School Bus |
|
Equipment Type
|
Propane Tank |
|
Features
|
Treed, Wooded Area, Paved Driveway, Level, Sump Pump, Single Driveway |
|
Rental Equipment Type
|
Propane Tank |
|
Structure
|
Deck, Shed |
Building
|
Bathroom Total
|
3 |
|
Bedrooms Above Ground
|
3 |
|
Bedrooms Total
|
3 |
|
Appliances
|
Cooktop - Electric, Oven - Electric, Dishwasher, Dryer - Electric, Washer, Refrigerator |
|
Basement Type
|
Crawl Space |
|
Construction Style Attachment
|
Detached |
|
Construction Style Split Level
|
Backsplit |
|
Exterior Finish
|
Brick, Wood Siding |
|
Fireplace Present
|
Yes |
|
Flooring Type
|
Carpeted, Ceramic Tile, Hardwood, Laminate |
|
Foundation Type
|
Poured Concrete |
|
Half Bath Total
|
1 |
|
Heating Fuel
|
Oil, Propane |
|
Heating Type
|
Forced Air, Furnace |
|
Total Finished Area
|
2098 Sqft |
|
Type
|
House |
|
Utility Water
|
Municipal Water |
Parking
Land
|
Access Type
|
Year-round Access |
|
Acreage
|
No |
|
Land Amenities
|
Park, Playground, Public Transit, Shopping |
|
Landscape Features
|
Landscaped |
|
Sewer
|
Municipal Sewage System |
|
Size Irregular
|
0.31 |
|
Size Total
|
0.31 Ac|under 1/2 Acre |
|
Size Total Text
|
0.31 Ac|under 1/2 Acre |
Rooms
| Level |
Type |
Length |
Width |
Dimensions |
|
Second Level |
Primary Bedroom |
|
|
13 x 13 |
|
Second Level |
Bedroom |
|
|
13.5 x 11.10 |
|
Basement |
Family Room |
|
|
23.4 x 14.8 |
|
Lower Level |
Living Room |
|
|
19.1 x 18.5 |
|
Lower Level |
Bedroom |
|
|
13.11 x 10 |
|
Main Level |
Eat In Kitchen |
|
|
15.3 x 12.9 |
https://www.realtor.ca/real-estate/29138558/33-irwin-drive-charlottetown-charlottetown

