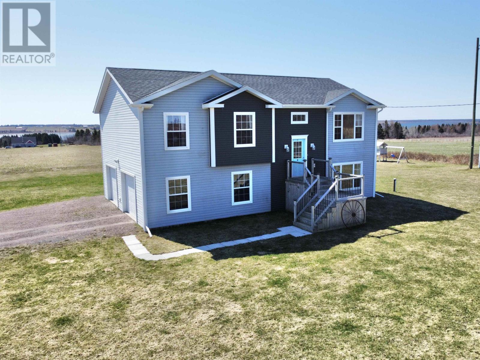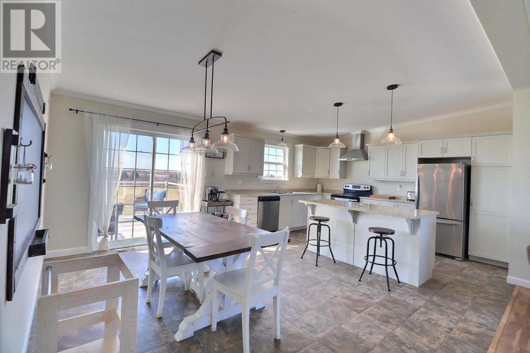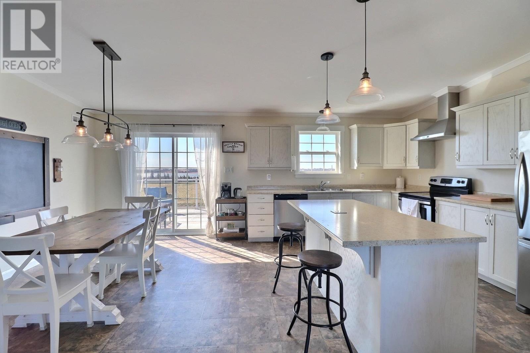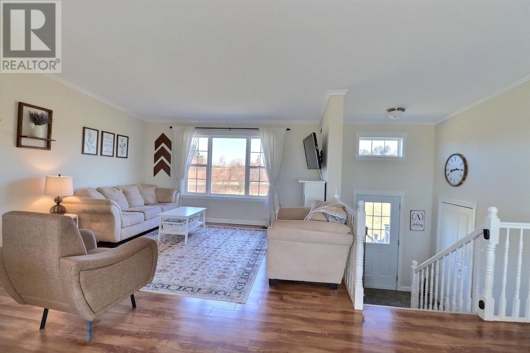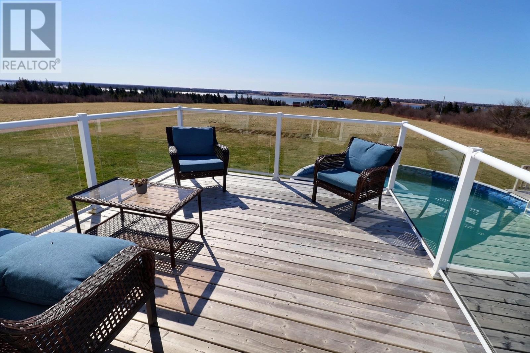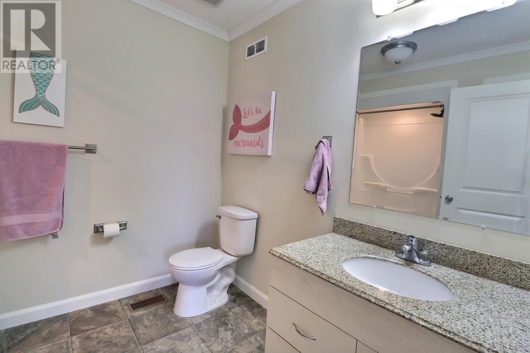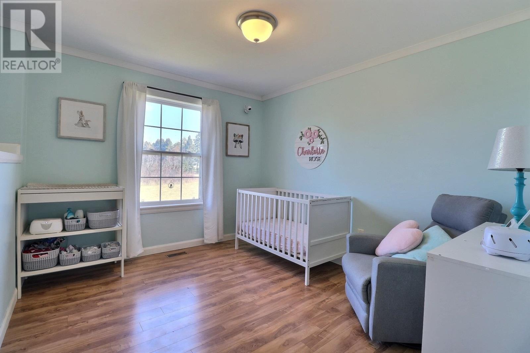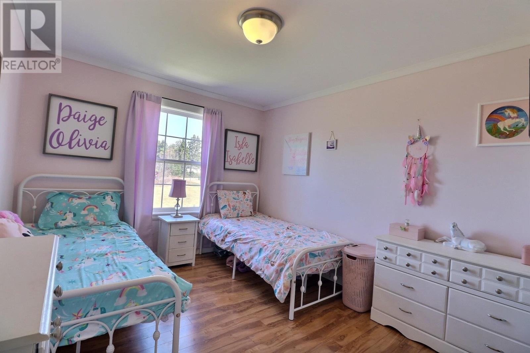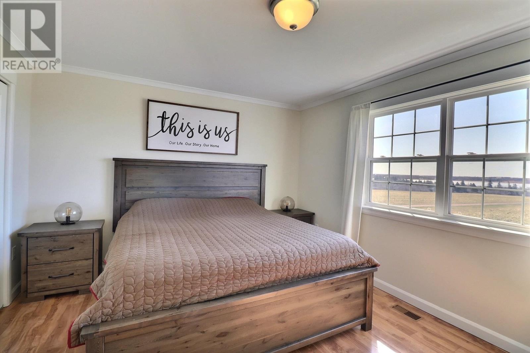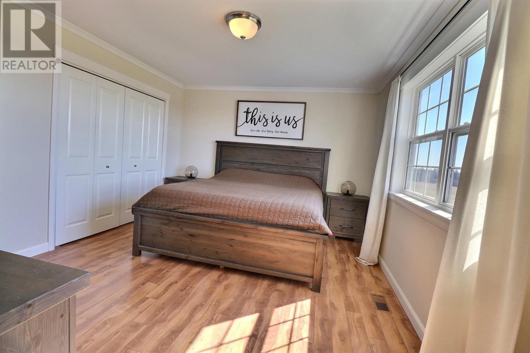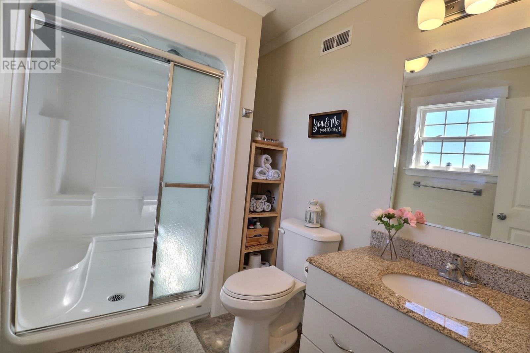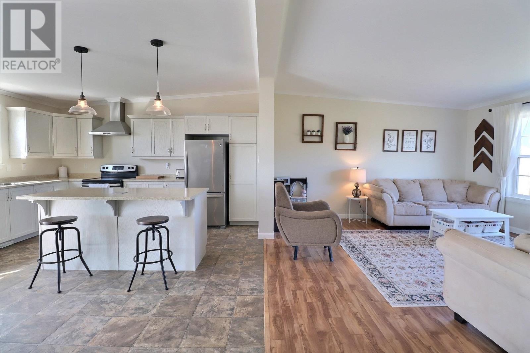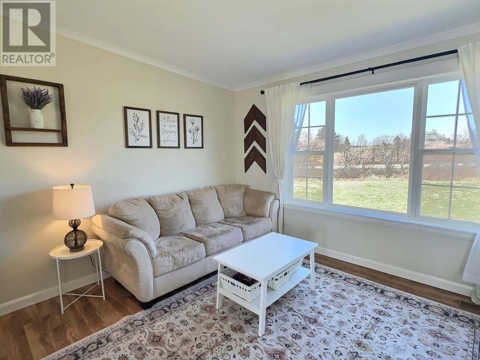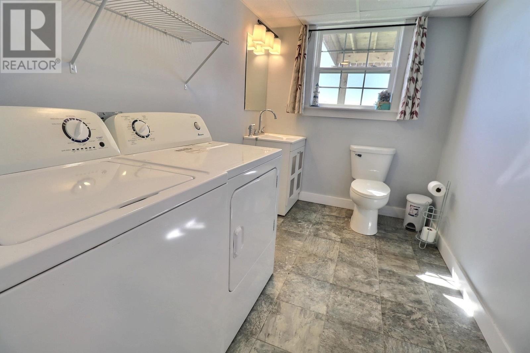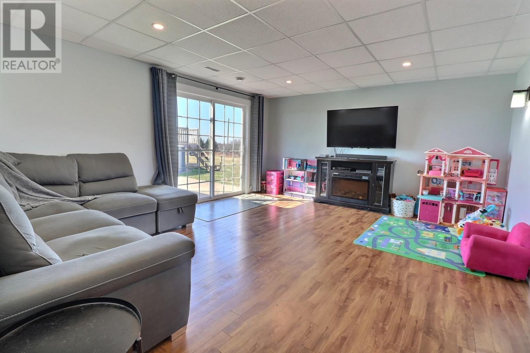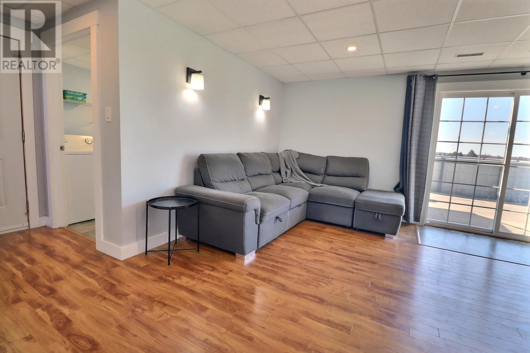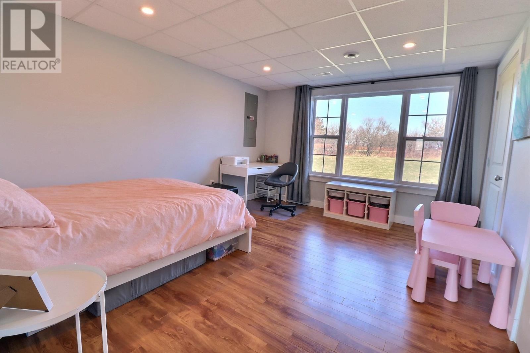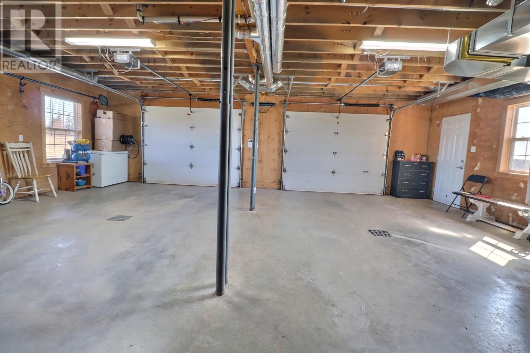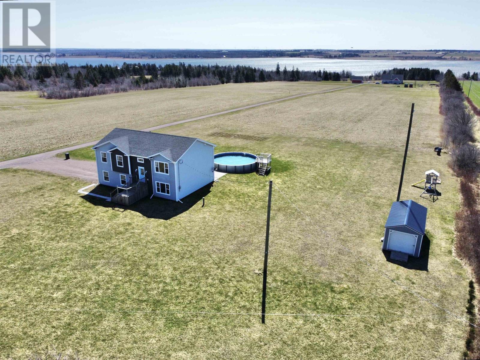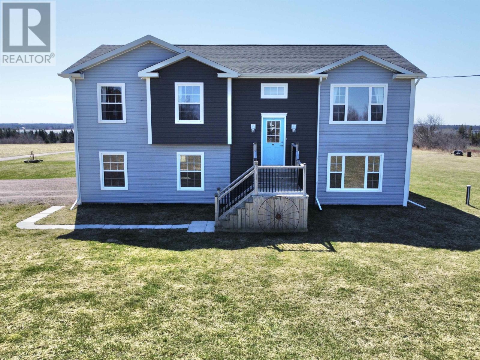4 Bedroom
3 Bathroom
Fireplace
Above Ground Pool
Air Exchanger
Forced Air
Acreage
Landscaped
$469,000
When Viewing This Property On Realtor.ca Please Click On The Multimedia or Virtual Tour Link For More Property Info. A little piece of paradise awaits you & your family! This 4 bedroom, 2.5 bath home is located in beautiful, picturesque Bayside! The home sits on a large 3.5 acre lot that is loaded with potential for your family. Enjoy an amazing view of Grand River on your back upper deck. Amongst some of the great features of this home is the large master en-suite, double car garage, 12x24 shed, UV water Purifier, central vac, large bright windows & a walk-out to your pool & backyard. One key feature that should be highlighted is the Geothermal heating system that will save you money & keep you efficiently heated & cooled throughout the 4 seasons. The tranquility of country living lies here for your enjoyment, & certainly something you will cherish! (id:56815)
Property Details
|
MLS® Number
|
202408307 |
|
Property Type
|
Single Family |
|
Community Name
|
Richmond |
|
Community Features
|
School Bus |
|
Features
|
Balcony |
|
Pool Type
|
Above Ground Pool |
|
Structure
|
Patio(s), Shed |
|
View Type
|
View Of Water |
Building
|
Bathroom Total
|
3 |
|
Bedrooms Above Ground
|
3 |
|
Bedrooms Below Ground
|
1 |
|
Bedrooms Total
|
4 |
|
Appliances
|
Range, Dishwasher, Dryer, Washer, Microwave, Refrigerator |
|
Constructed Date
|
2016 |
|
Construction Style Attachment
|
Detached |
|
Cooling Type
|
Air Exchanger |
|
Exterior Finish
|
Vinyl |
|
Fireplace Present
|
Yes |
|
Flooring Type
|
Laminate, Vinyl |
|
Foundation Type
|
Poured Concrete, Concrete Slab |
|
Half Bath Total
|
1 |
|
Heating Fuel
|
Electric |
|
Heating Type
|
Forced Air |
|
Total Finished Area
|
2074 Sqft |
|
Type
|
House |
|
Utility Water
|
Drilled Well |
Parking
|
Attached Garage
|
|
|
Gravel
|
|
|
Parking Space(s)
|
|
Land
|
Access Type
|
Year-round Access |
|
Acreage
|
Yes |
|
Land Disposition
|
Cleared |
|
Landscape Features
|
Landscaped |
|
Sewer
|
Septic System |
|
Size Irregular
|
3.21 |
|
Size Total
|
3.21 Ac|1 - 3 Acres |
|
Size Total Text
|
3.21 Ac|1 - 3 Acres |
Rooms
| Level |
Type |
Length |
Width |
Dimensions |
|
Lower Level |
Foyer |
|
|
14X7 |
|
Lower Level |
Recreational, Games Room |
|
|
16.4X14.2 |
|
Lower Level |
Laundry / Bath |
|
|
9.6X6.2 |
|
Lower Level |
Bedroom |
|
|
11.4X14 |
|
Main Level |
Kitchen |
|
|
20.1X14 |
|
Main Level |
Living Room |
|
|
14X14 |
|
Main Level |
Bedroom |
|
|
11.6X13.4 |
|
Main Level |
Bedroom |
|
|
10.7X13.8 |
|
Main Level |
Primary Bedroom |
|
|
14X14 |
|
Main Level |
Ensuite (# Pieces 2-6) |
|
|
8.9X6 |
|
Main Level |
Bath (# Pieces 1-6) |
|
|
7.4X8.4 4pc |
https://www.realtor.ca/real-estate/26800451/4506-rte-12-richmond-richmond

