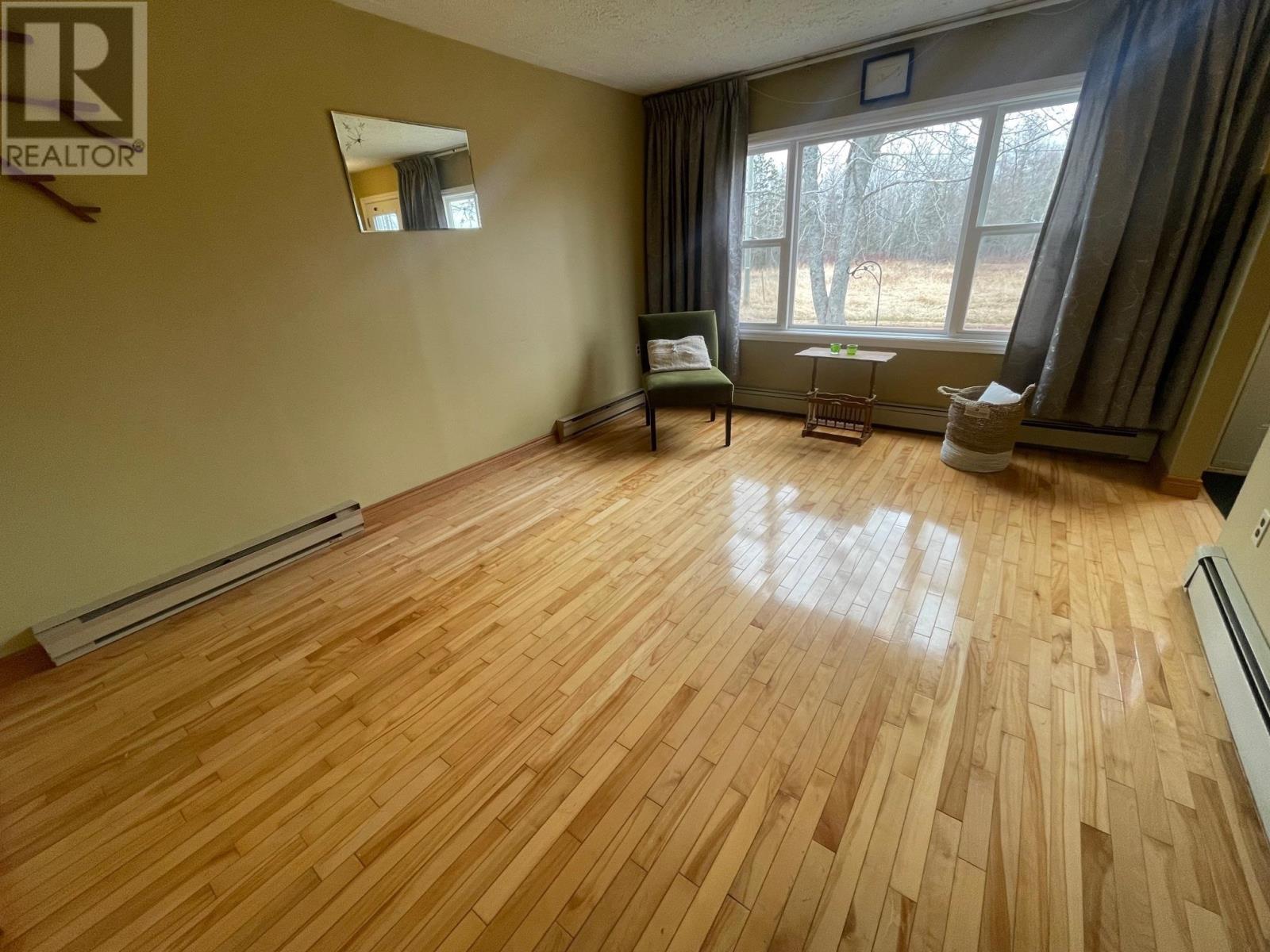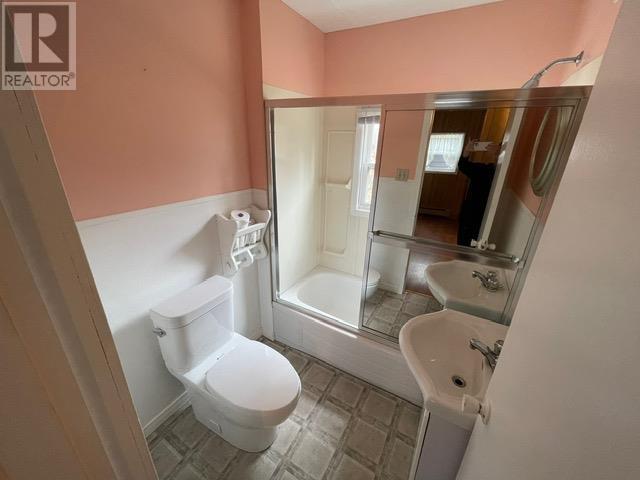2 Bedroom
1 Bathroom
Baseboard Heaters, Furnace, Wall Mounted Heat Pump
Acreage
Landscaped
$309,000
HOUSE PLUS GARAGE PLUS 68 ACRES OF GREAT QUALITY LAND. Owner is moving out of province for work and needs property sold asap. Walking distance to local diner, grocery store and elementary school. This property includes a house, detached garage, four outbuildings, 68 acres of land plus a separate smaller lot with a metal barn. This peaceful country 2 or 3 bedroom, one bath sits on a great plot of land that is a combination of hardwood, softwood, cleared and features some trails, blueberries, apple trees and some pin cherries. . Surrounded by trails, boating, fishing and many outdoor recreational opportunities. The town of Tyne Valley is just a 10-minute drive away, providing a range of services and local attractions. For even more options, the bustling city of Summerside is only 25 minutes away. Don't miss out on this fantastic opportunity to own a beautiful and versatile property that offers the best of both worlds - a peaceful, rural setting with easy access to urban conveniences. Schedule a viewing today to experience all that 120 Hutchinson Road has to offer! Property runs adjacent to the confederation trail and is close to hiking trails, river, general store, schools, restaurants and the local brewery. Updates include: new steel roof, new doors , new windows, recently installed heat pump, exterior painted, and new induction range. Also includes ride on a mower and snowblower. Land is a mix of cleared, hardwood and some soft and was once farmed. Property is located on a maintained and plowed government road. (id:56815)
Property Details
|
MLS® Number
|
202415261 |
|
Property Type
|
Single Family |
|
Community Name
|
Ellerslie-Bideford |
|
Amenities Near By
|
Park, Playground, Shopping |
|
Community Features
|
Recreational Facilities, School Bus |
|
Features
|
Treed, Wooded Area |
|
Structure
|
Barn, Shed |
Building
|
Bathroom Total
|
1 |
|
Bedrooms Above Ground
|
2 |
|
Bedrooms Total
|
2 |
|
Appliances
|
Stove, Dryer, Washer, Refrigerator |
|
Basement Development
|
Unfinished |
|
Basement Type
|
Full (unfinished) |
|
Construction Style Attachment
|
Detached |
|
Exterior Finish
|
Wood Shingles |
|
Flooring Type
|
Laminate, Vinyl |
|
Foundation Type
|
Poured Concrete |
|
Heating Fuel
|
Electric, Wood |
|
Heating Type
|
Baseboard Heaters, Furnace, Wall Mounted Heat Pump |
|
Total Finished Area
|
1026 Sqft |
|
Type
|
House |
|
Utility Water
|
Drilled Well |
Parking
Land
|
Access Type
|
Year-round Access |
|
Acreage
|
Yes |
|
Land Amenities
|
Park, Playground, Shopping |
|
Land Disposition
|
Cleared |
|
Landscape Features
|
Landscaped |
|
Sewer
|
Septic System |
|
Size Irregular
|
68.25 |
|
Size Total
|
68.25 Ac|50 - 100 Acres |
|
Size Total Text
|
68.25 Ac|50 - 100 Acres |
Rooms
| Level |
Type |
Length |
Width |
Dimensions |
|
Main Level |
Kitchen |
|
|
11.4 x 9.2 |
|
Main Level |
Living Room |
|
|
14.7 x 11.5 |
|
Main Level |
Dining Room |
|
|
12 x 9.6 |
|
Main Level |
Bedroom |
|
|
8 x 8 |
|
Main Level |
Bedroom |
|
|
8 x 10 |
|
Main Level |
Bath (# Pieces 1-6) |
|
|
5.3 x 9.4 |
|
Main Level |
Den |
|
|
5 x 7 |
|
Main Level |
Foyer |
|
|
7 x 7 |
https://www.realtor.ca/real-estate/27102761/120-hutchinson-road-ellerslie-bideford-ellerslie-bideford





















