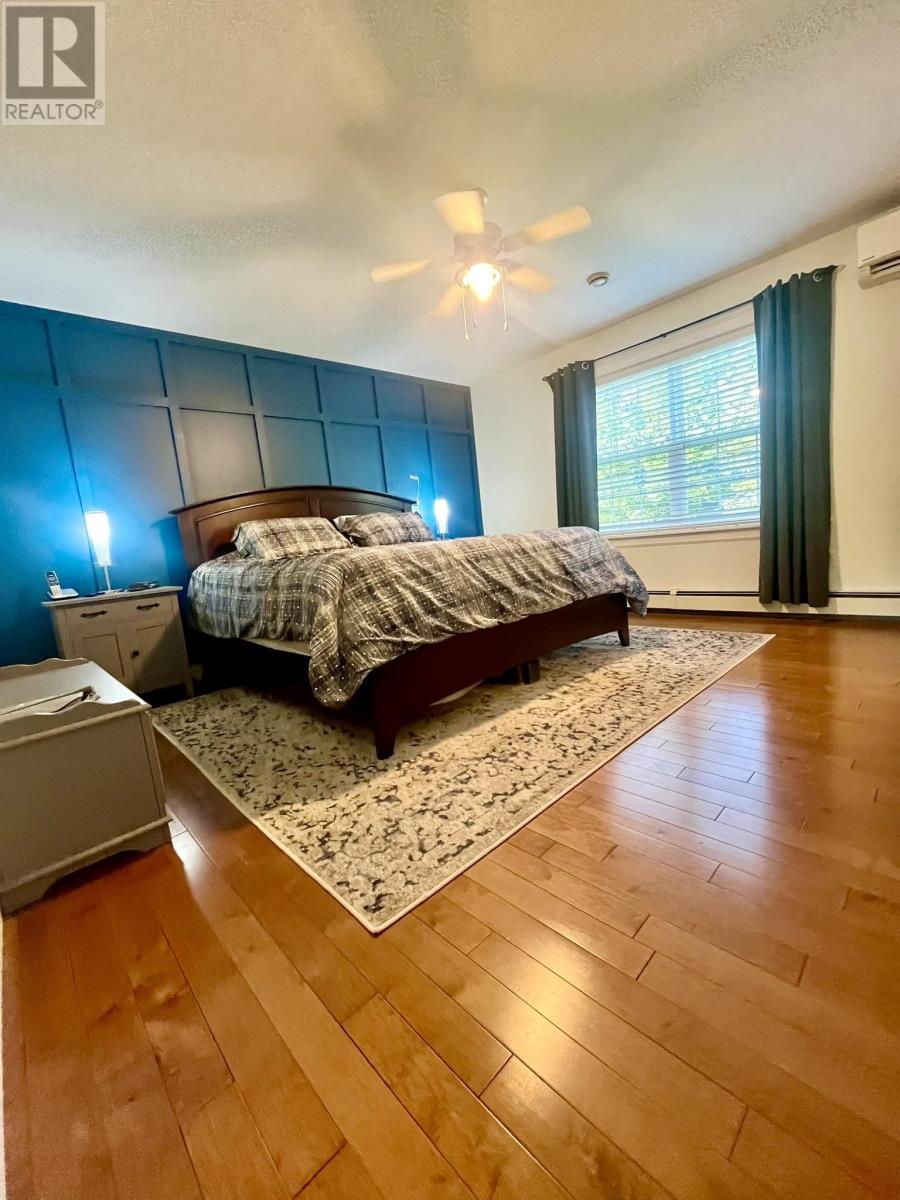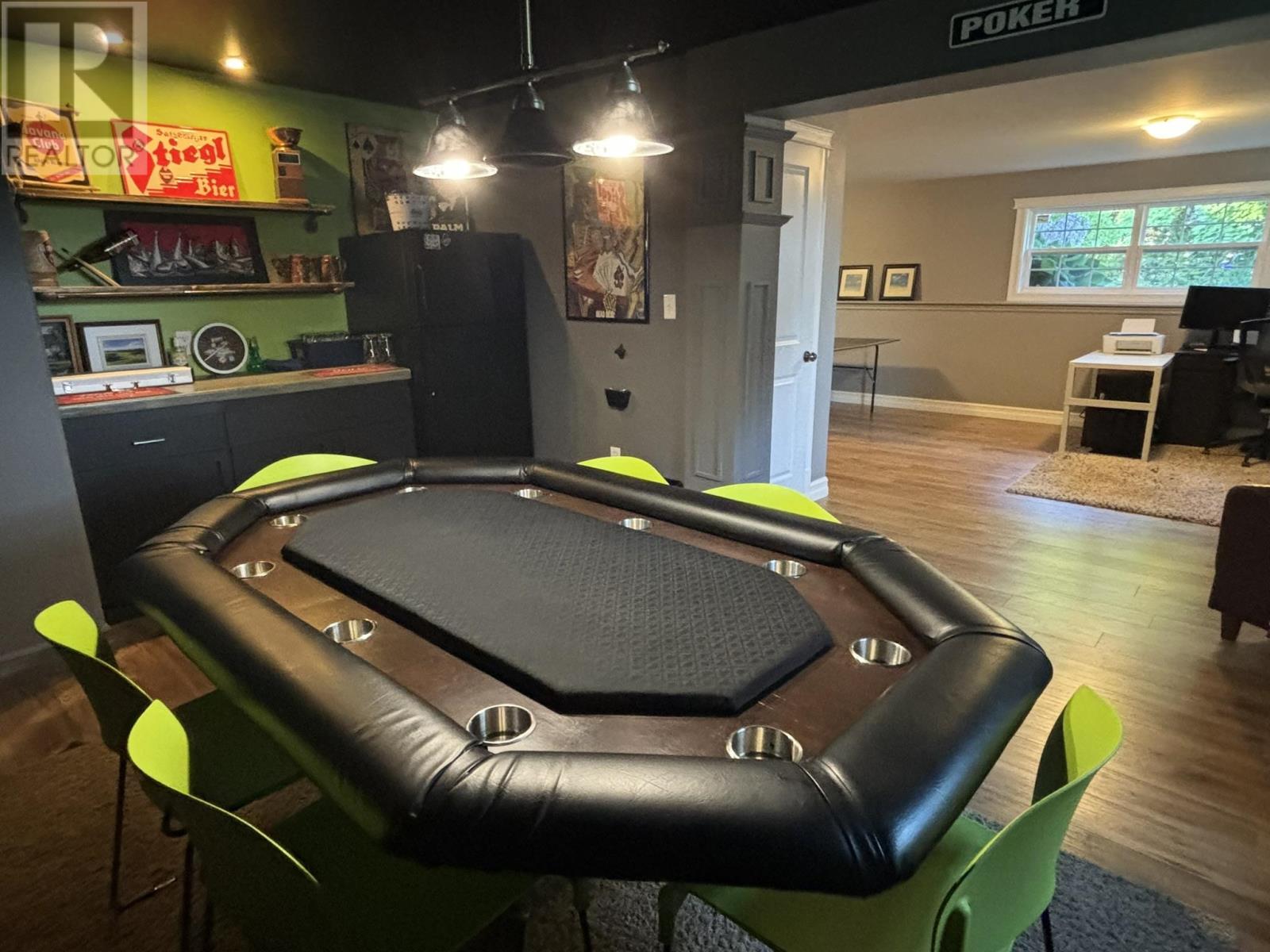3 Bedroom
3 Bathroom
Wall Mounted Heat Pump, Hot Water, In Floor Heating
$789,000
Welcome home to 54 Harvest Drive. This custom built family home has been lovingly maintained by the original owners since 2009, and is now ready to become the mainstage of your family's next chapter. This beautiful 3 Bedroom, 3 Bath home offers a blend of comfort and practicality, nestled in the heart of the desirable community of Stratford. As you make your way to the front door, you'll immediately feel the comfort of this homes embrace on the large, open front porch. Step through the front door, and into the inviting foyer to find your loved ones gathered in the spacious living room. With the warmth of the rich hardwood throughout the home, it's a seamless transition to your generous dining room. You'll never tire of hosting friends and family in this thoughtful space, which opens to the Chef designed custom kitchen, complete with stainless steel appliances, and propane stove. After dinner, slip outside to the back patio to enjoy the beautiful evenings, or even make your way down to the campfire pit in the backyard for an evening s'more! On the opposite end of the house, you'll find the main full bath, with an alcove tub for extra comfort when you need a soak. Across the hall, are two spacious bedrooms, with the incredible Master Suite at the end of the hallway. With 2 large walk-in closets, and a 3 piece ensuite, this incredible space offers comfort, convenience and privacy. Off the bedroom hallway, follow the stairs to the huge bonus room, above the garage. The mostly finished basement is accessible from the front foyer, or directly through the garage, into the workshop. Past the workshop, you'll find yourself in the home gym, right next to another spacious full bathroom. An expansive rec room area follows, with ample room to house a pool table, or ping pong. Right around the corner is a games room for endless fun with the whole family. This home must be seen to be fully appreciated. Join us for the Open House on S (id:56815)
Property Details
|
MLS® Number
|
202418280 |
|
Property Type
|
Single Family |
|
Community Name
|
Stratford |
|
Structure
|
Shed |
|
View Type
|
Ocean View |
Building
|
Bathroom Total
|
3 |
|
Bedrooms Above Ground
|
3 |
|
Bedrooms Total
|
3 |
|
Appliances
|
Range - Gas, Dishwasher, Dryer, Microwave Range Hood Combo, Refrigerator |
|
Constructed Date
|
2009 |
|
Construction Style Attachment
|
Detached |
|
Exterior Finish
|
Stone, Vinyl |
|
Flooring Type
|
Hardwood, Tile |
|
Foundation Type
|
Poured Concrete |
|
Heating Fuel
|
Electric, Oil |
|
Heating Type
|
Wall Mounted Heat Pump, Hot Water, In Floor Heating |
|
Stories Total
|
2 |
|
Total Finished Area
|
2350 Sqft |
|
Type
|
House |
|
Utility Water
|
Municipal Water |
Parking
|
Attached Garage
|
|
|
Heated Garage
|
|
|
Paved Yard
|
|
Land
|
Acreage
|
No |
|
Sewer
|
Municipal Sewage System |
|
Size Irregular
|
.26 |
|
Size Total
|
0.2600|under 1/2 Acre |
|
Size Total Text
|
0.2600|under 1/2 Acre |
Rooms
| Level |
Type |
Length |
Width |
Dimensions |
|
Second Level |
Other |
|
|
12.8x22.5 |
|
Basement |
Games Room |
|
|
11.5x15.7 |
|
Basement |
Recreational, Games Room |
|
|
11.7x24.1 |
|
Basement |
Other |
|
|
12.3x13.1 |
|
Main Level |
Bath (# Pieces 1-6) |
|
|
Measurements not available |
|
Main Level |
Kitchen |
|
|
12.4x11.7 |
|
Main Level |
Dining Room |
|
|
12.4x12.9 |
|
Main Level |
Living Room |
|
|
16.6x13.11 |
|
Main Level |
Foyer |
|
|
8.3x6.10 |
|
Main Level |
Laundry Room |
|
|
6.1x8.7 |
|
Main Level |
Bedroom |
|
|
12.x10. |
|
Main Level |
Bedroom |
|
|
12.x10. |
|
Main Level |
Bath (# Pieces 1-6) |
|
|
7.1x8.11 |
|
Main Level |
Primary Bedroom |
|
|
13.9x14 |
|
Main Level |
Ensuite (# Pieces 2-6) |
|
|
9.1x8.7 |
https://www.realtor.ca/real-estate/27235034/54-harvest-drive-stratford-stratford





































