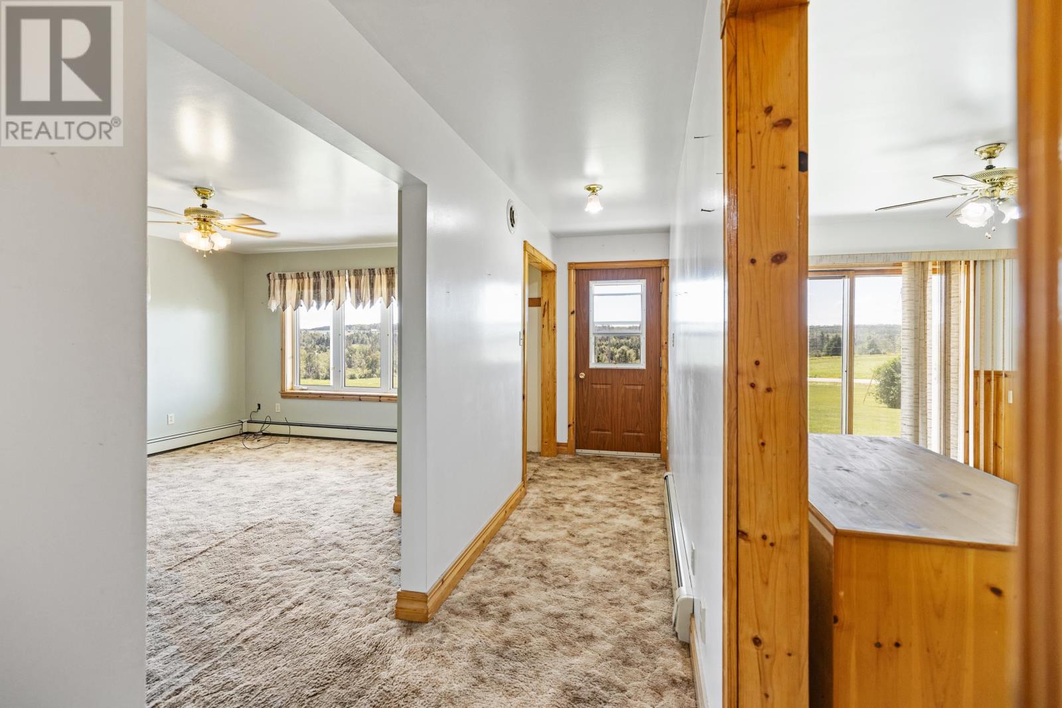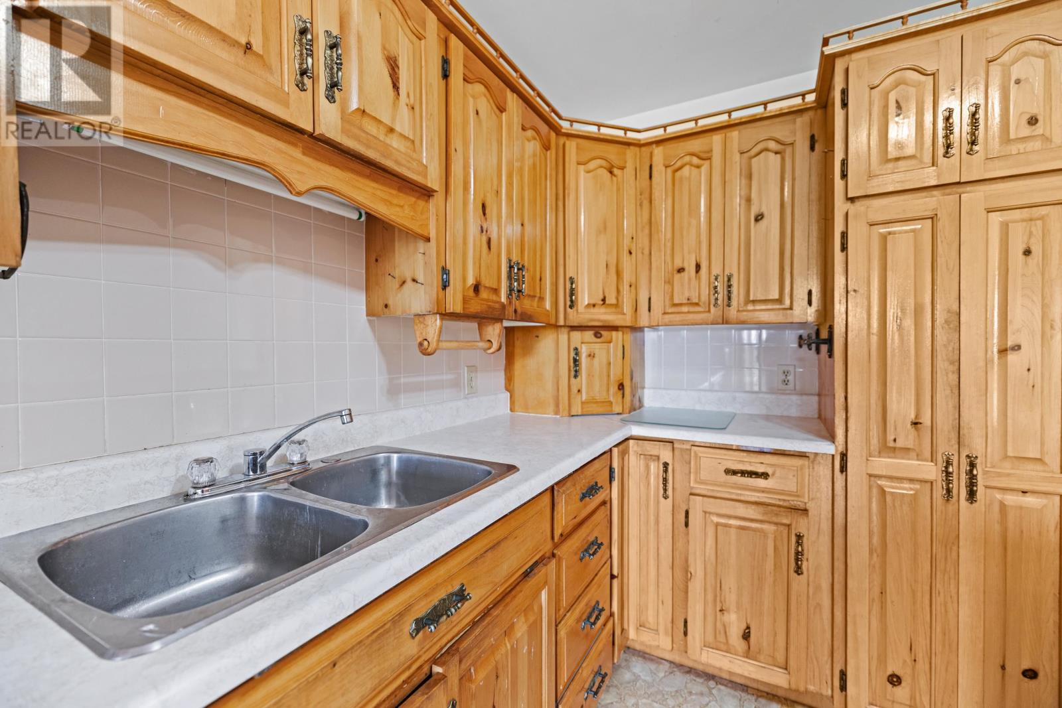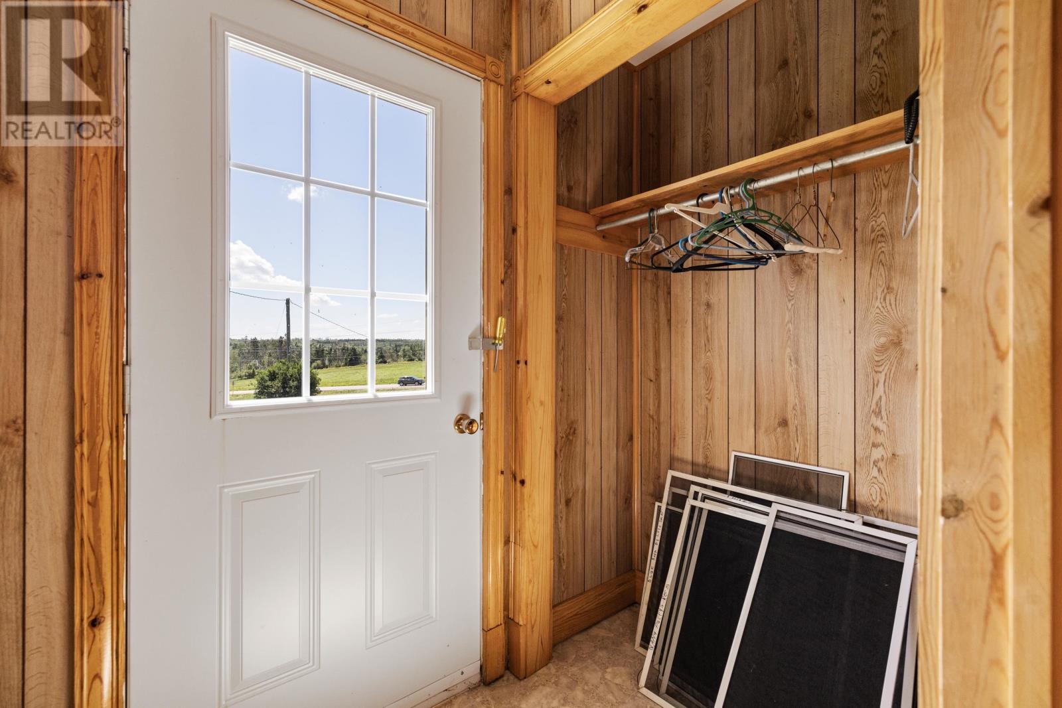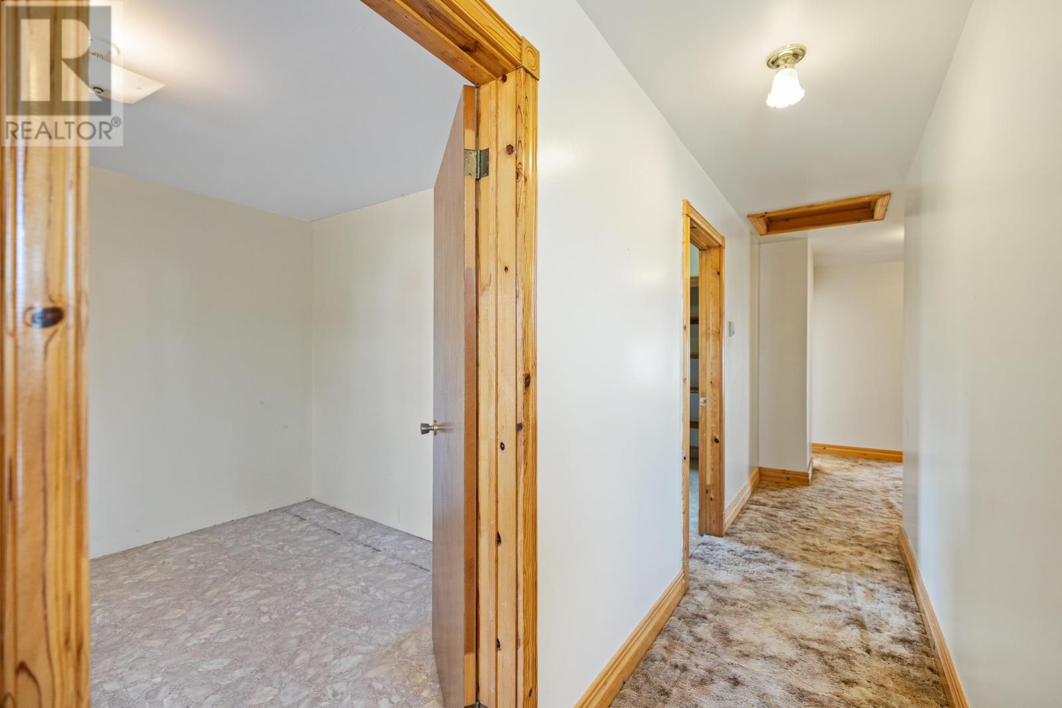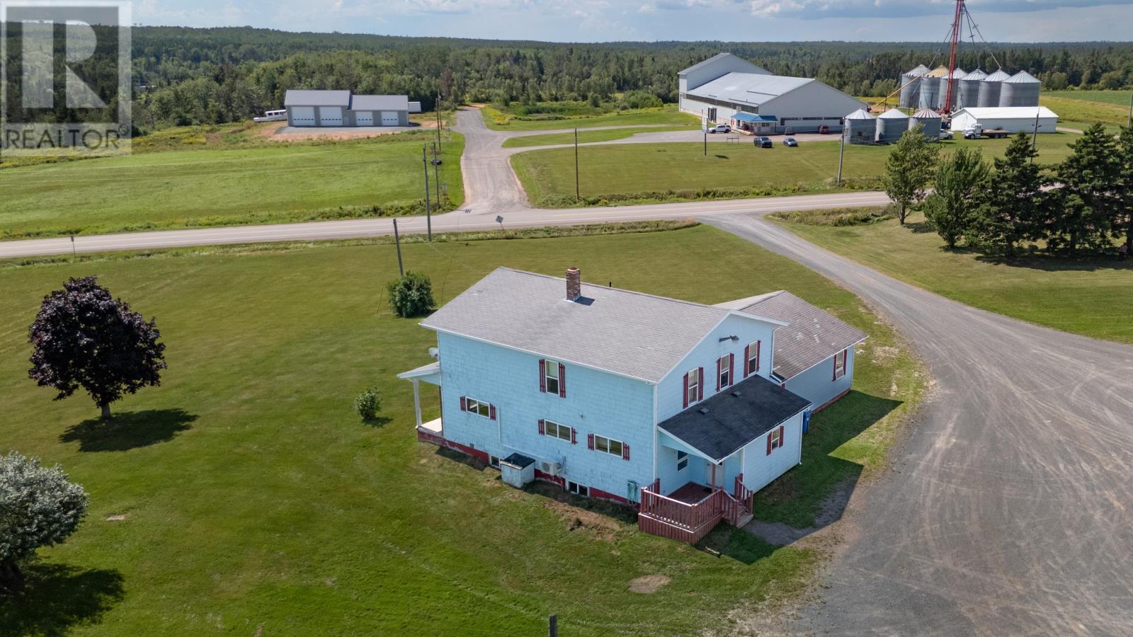5 Bedroom
3 Bathroom
Baseboard Heaters, Furnace, Wall Mounted Heat Pump, Hot Water
Acreage
Landscaped
$649,000
5 Bedroom, 3 Bath, Two-Story Home Sitting High Atop A Hill on Alleys Mill Road, Cardigan. Picturesque Country Views Are Aplenty From This 3 Acre Property. 3300Sqft of Living Space. Family-Room and Living-Room Both Located on The Main Floor, 5 Bedrooms on The Upper Level. Extra Large 900Sqft Area Which Could Easily Be Converted To An In-Law Suite. Large Unfinished Basement Area, Two Large Out-Buildings: 50 x 28 & 34 x 24, Plus Large Gravel Yard Area, An Ideal Space For A Tradesperson. Numerous Possibilities With This Property! Come Take A Look, "Believing Is Seeing." TLA...3300, Taxes...$2916. (id:56815)
Property Details
|
MLS® Number
|
202419567 |
|
Property Type
|
Single Family |
|
Community Name
|
Cardigan |
|
Amenities Near By
|
Golf Course, Park, Playground, Shopping |
|
Community Features
|
Recreational Facilities, School Bus |
|
Features
|
Level |
Building
|
Bathroom Total
|
3 |
|
Bedrooms Above Ground
|
5 |
|
Bedrooms Total
|
5 |
|
Appliances
|
Stove, Dishwasher, Dryer, Washer, Refrigerator |
|
Basement Development
|
Unfinished |
|
Basement Type
|
Full (unfinished) |
|
Constructed Date
|
1990 |
|
Construction Style Attachment
|
Detached |
|
Exterior Finish
|
Wood Siding |
|
Flooring Type
|
Carpeted, Laminate, Vinyl |
|
Foundation Type
|
Poured Concrete |
|
Half Bath Total
|
1 |
|
Heating Fuel
|
Oil |
|
Heating Type
|
Baseboard Heaters, Furnace, Wall Mounted Heat Pump, Hot Water |
|
Stories Total
|
2 |
|
Total Finished Area
|
3300 Sqft |
|
Type
|
House |
|
Utility Water
|
Dug Well |
Parking
|
Detached Garage
|
|
|
Gravel
|
|
|
Parking Space(s)
|
|
Land
|
Access Type
|
Year-round Access |
|
Acreage
|
Yes |
|
Land Amenities
|
Golf Course, Park, Playground, Shopping |
|
Land Disposition
|
Cleared |
|
Landscape Features
|
Landscaped |
|
Sewer
|
Septic System |
|
Size Irregular
|
3 |
|
Size Total
|
3 Ac|3 - 10 Acres |
|
Size Total Text
|
3 Ac|3 - 10 Acres |
Rooms
| Level |
Type |
Length |
Width |
Dimensions |
|
Second Level |
Primary Bedroom |
|
|
15 x 11 + 10 x 2.6 |
|
Second Level |
Bedroom |
|
|
16 x 10 |
|
Second Level |
Bedroom |
|
|
15 x 10 |
|
Second Level |
Bedroom |
|
|
11 x 9.7 |
|
Second Level |
Laundry Room |
|
|
9 x 9.8 |
|
Second Level |
Bath (# Pieces 1-6) |
|
|
10 x 5 |
|
Main Level |
Family Room |
|
|
20.10 x 13.6 |
|
Main Level |
Living Room |
|
|
15 x 11 + 8 x 2 |
|
Main Level |
Kitchen |
|
|
17 x 10 |
|
Main Level |
Dining Room |
|
|
10 x 10 |
|
Main Level |
Bath (# Pieces 1-6) |
|
|
6 x 6 |
|
Main Level |
Great Room |
|
|
22 x 18 |
|
Main Level |
Den |
|
|
12 x 10.6 |
|
Main Level |
Den |
|
|
12 x 9.10 |
|
Main Level |
Storage |
|
|
9 x 6 |
|
Main Level |
Bath (# Pieces 1-6) |
|
|
6 x 5 |
https://www.realtor.ca/real-estate/27288901/4077-alleys-mill-road-rte-4-cardigan-cardigan












