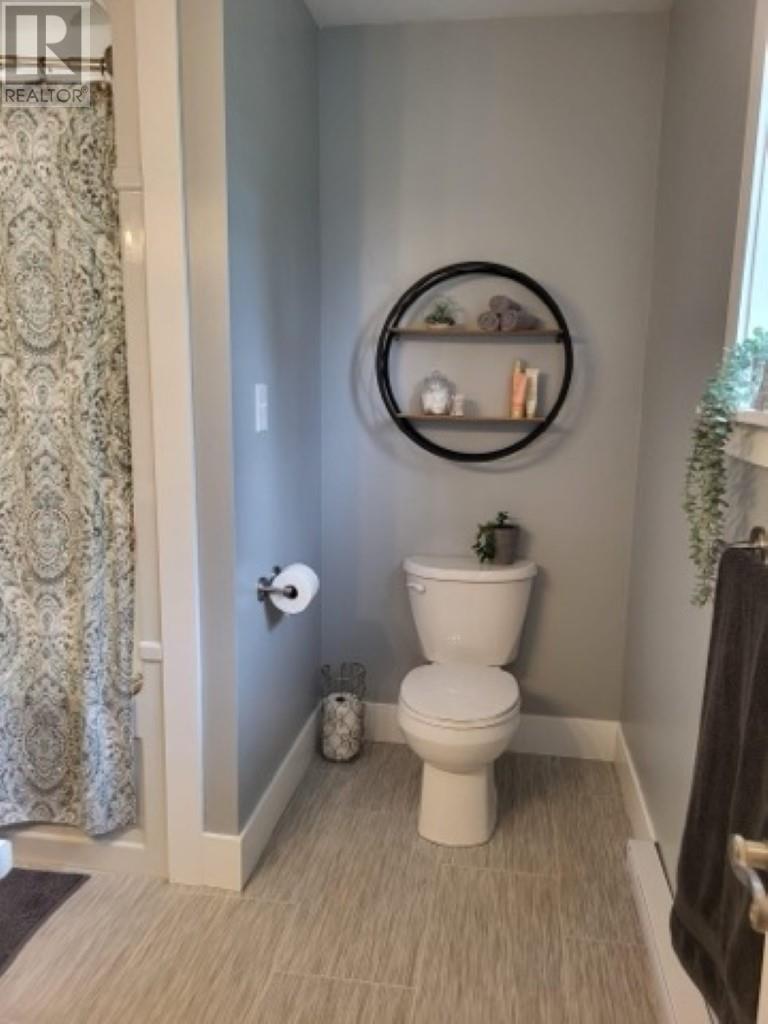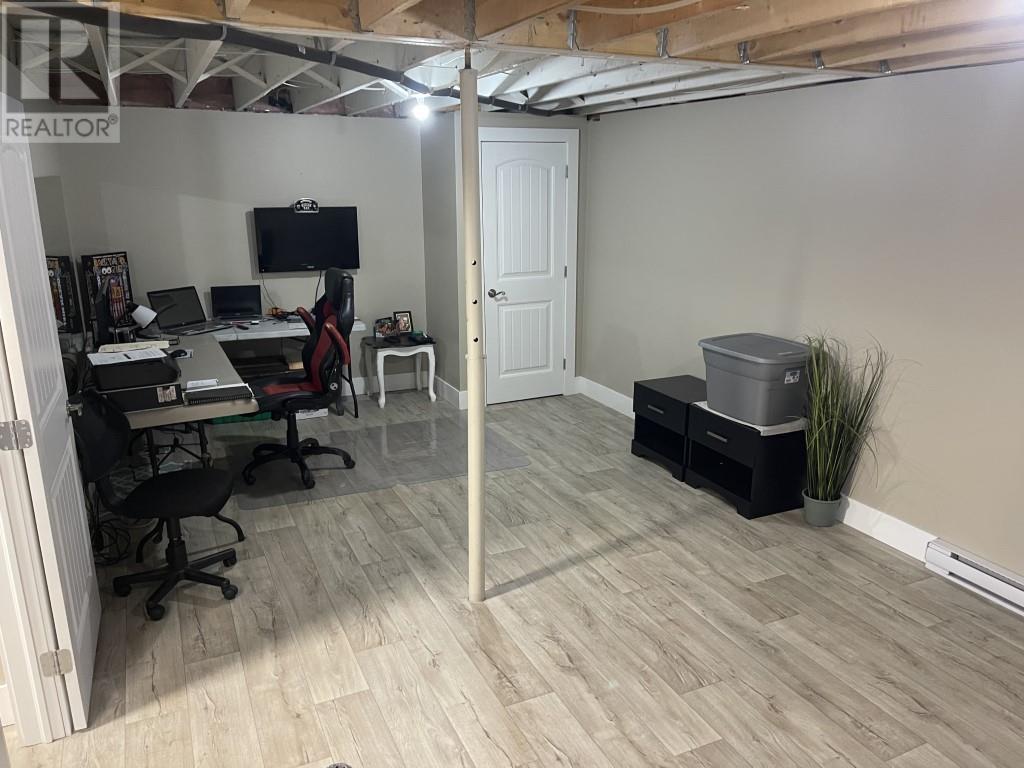4 Bedroom
2 Bathroom
4 Level
Fireplace
Above Ground Pool
Wall Mounted Heat Pump
$524,900
This stunning home was fully renovated in 2018, featuring all-new egress windows, vinyl siding, and a 200 AMP electrical service. The home has been upgraded to electric heat with two efficient heat pumps. Inside, you'll find an open-concept kitchen, dining room, and living room, along with 4 bedrooms, 2 full bathrooms, and a spacious single-car garage. With over 2,500 square feet spread across four levels, the lower level boasts a beautiful propane fireplace. The property also includes a large 14x16 storage barn, a well manicured yard, and a 24 foot above-ground swimming pool with a generous deck area. Located in a highly sought-after neighborhood, this home is close to all amenities, with a high school across the street, a hospital around the corner, a multi-million dollar wellness center and shopping just minutes away. (id:56815)
Property Details
|
MLS® Number
|
202420434 |
|
Property Type
|
Single Family |
|
Community Name
|
Summerside |
|
Amenities Near By
|
Park, Playground, Public Transit, Shopping |
|
Community Features
|
Recreational Facilities, School Bus |
|
Equipment Type
|
Propane Tank |
|
Pool Type
|
Above Ground Pool |
|
Rental Equipment Type
|
Propane Tank |
|
Structure
|
Barn |
Building
|
Bathroom Total
|
2 |
|
Bedrooms Above Ground
|
3 |
|
Bedrooms Below Ground
|
1 |
|
Bedrooms Total
|
4 |
|
Appliances
|
Range - Electric, Dryer, Washer, Refrigerator |
|
Architectural Style
|
4 Level |
|
Constructed Date
|
1989 |
|
Construction Style Attachment
|
Detached |
|
Construction Style Split Level
|
Sidesplit |
|
Exterior Finish
|
Vinyl |
|
Fireplace Present
|
Yes |
|
Flooring Type
|
Ceramic Tile, Laminate |
|
Foundation Type
|
Poured Concrete |
|
Heating Fuel
|
Electric |
|
Heating Type
|
Wall Mounted Heat Pump |
|
Total Finished Area
|
3192 Sqft |
|
Type
|
House |
|
Utility Water
|
Municipal Water |
Parking
|
Attached Garage
|
|
|
Paved Yard
|
|
Land
|
Acreage
|
No |
|
Land Amenities
|
Park, Playground, Public Transit, Shopping |
|
Land Disposition
|
Cleared |
|
Sewer
|
Municipal Sewage System |
|
Size Irregular
|
0.24 |
|
Size Total
|
0.24 Ac|under 1/2 Acre |
|
Size Total Text
|
0.24 Ac|under 1/2 Acre |
Rooms
| Level |
Type |
Length |
Width |
Dimensions |
|
Second Level |
Primary Bedroom |
|
|
12.8x14.3 |
|
Second Level |
Bedroom |
|
|
10.2x10.3 |
|
Second Level |
Bedroom |
|
|
9.9x10.3 |
|
Second Level |
Ensuite (# Pieces 2-6) |
|
|
8.6x9.6 |
|
Third Level |
Recreational, Games Room |
|
|
11.6x22.6 |
|
Third Level |
Bath (# Pieces 1-6) |
|
|
10.2x8.1 |
|
Third Level |
Bedroom |
|
|
11.8x12 |
|
Fourth Level |
Storage |
|
|
12x10 |
|
Fourth Level |
Storage |
|
|
12x23.8 |
|
Fourth Level |
Laundry Room |
|
|
11.9x10 |
|
Main Level |
Living Room |
|
|
23.6x24.10 liv/kitch |
https://www.realtor.ca/real-estate/27324473/208-maceachern-street-summerside-summerside


















