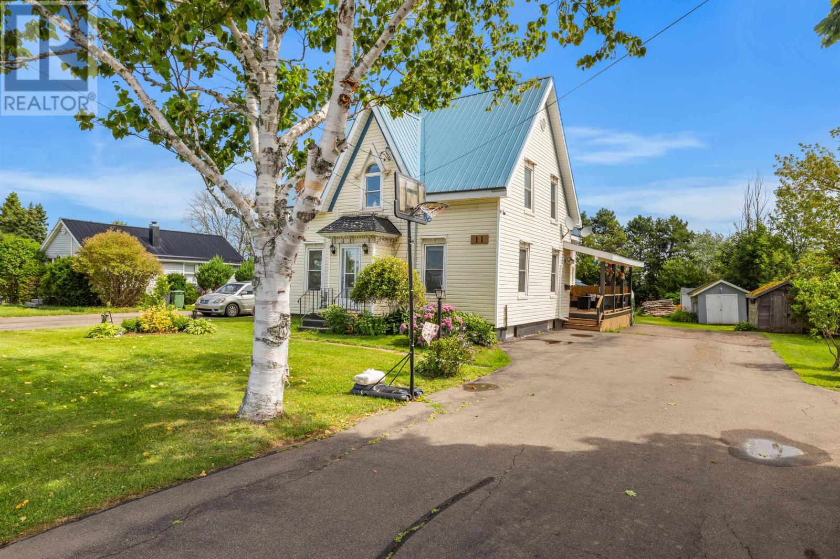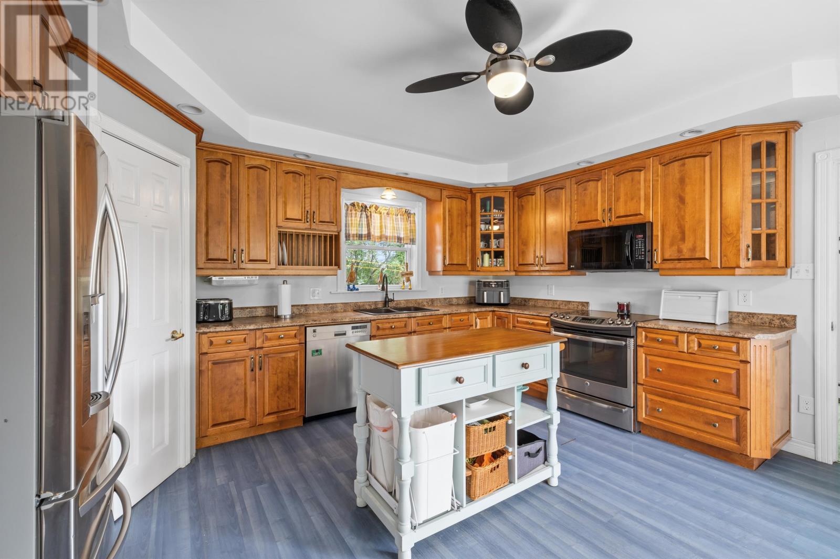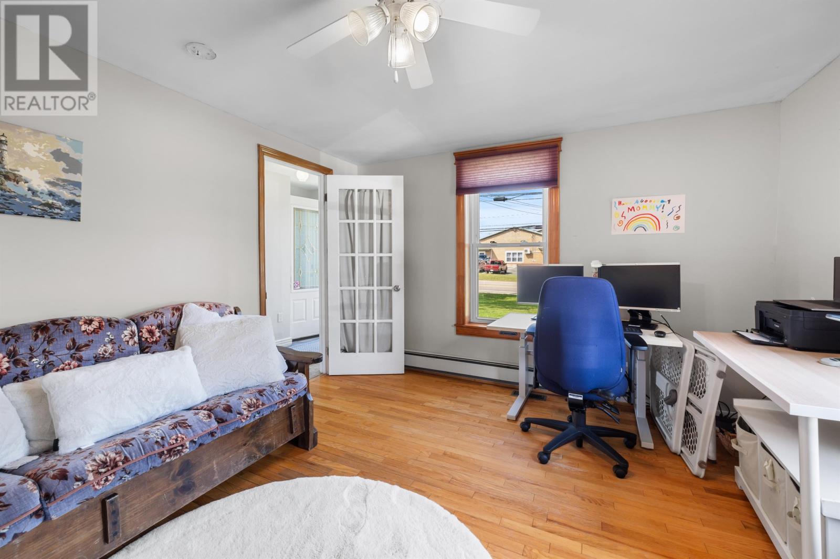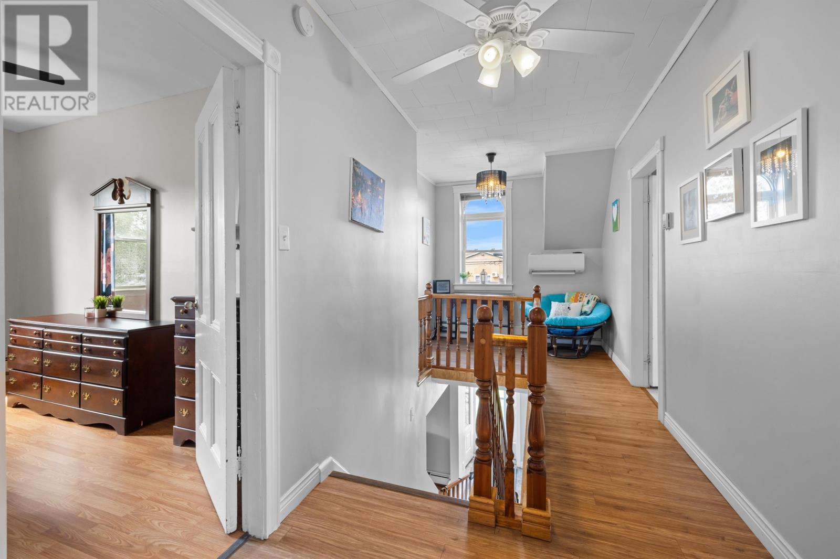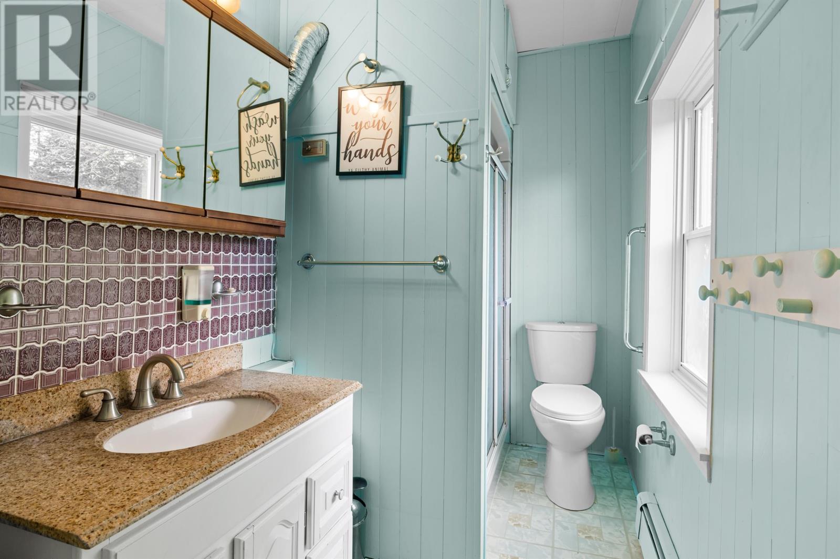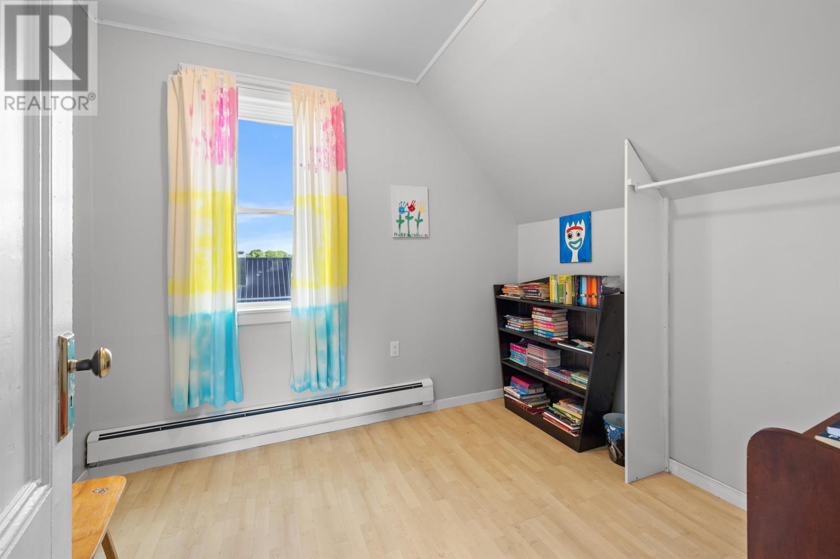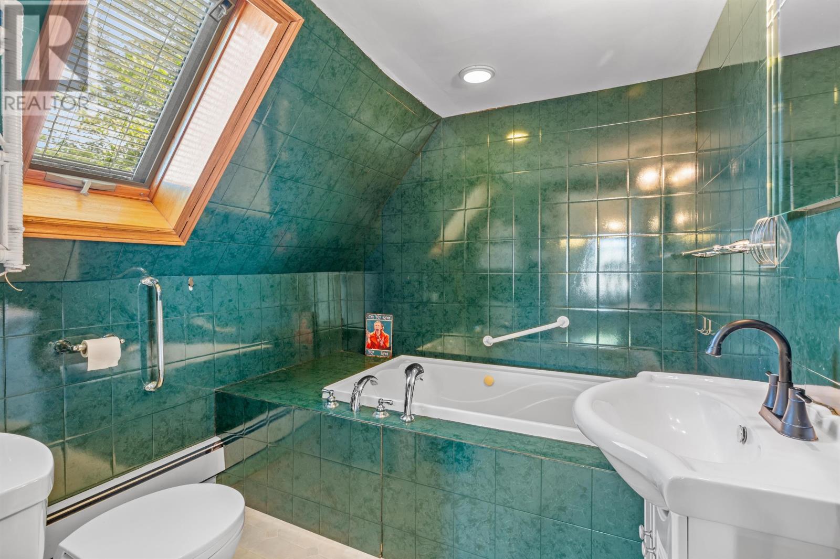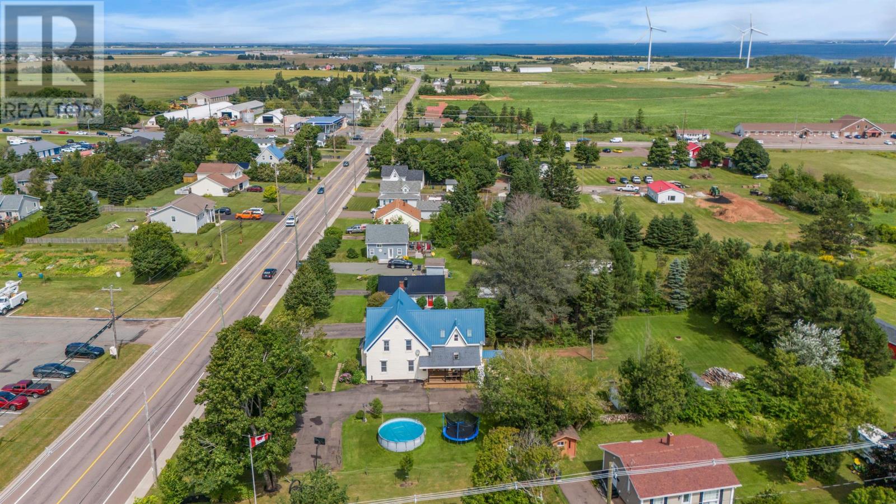6 Bedroom
2 Bathroom
Baseboard Heaters, Furnace, Wall Mounted Heat Pump, Hot Water
Landscaped
$333,000
This Century home with commercial zoning is located on the outskirts of Summerside with quick access to the Western road Hwy 2. A bonus feature is the commercial zoning and large landscaped city lot. The main floor has the kitchen with walk in pantry, dining room, living room, office, laundry, full washroom with walk in shower & an additional room for whatever suits you best. This house would suit someone with limited mobility as everything that is needed is on the main level. On the second level is a full bath with air jet tub, original staircase with reading nook and 5 bedrooms. Additionally included is a detached workshop and shed. The basement is full concrete, updated electrical, Fibreglass oil tank for the wood oil combination furnace, 3 heat pumps for heat & AC & wired for generator with 200 amp service. All information & measurements deemed to be correct by should be verified by purchasers if important. (id:56815)
Property Details
|
MLS® Number
|
202420519 |
|
Property Type
|
Single Family |
|
Community Name
|
North St. Eleanors |
|
Features
|
Balcony, Level |
Building
|
Bathroom Total
|
2 |
|
Bedrooms Above Ground
|
6 |
|
Bedrooms Total
|
6 |
|
Appliances
|
Stove, Dryer, Washer, Refrigerator |
|
Constructed Date
|
1953 |
|
Construction Style Attachment
|
Detached |
|
Exterior Finish
|
Vinyl |
|
Flooring Type
|
Ceramic Tile, Hardwood, Laminate, Vinyl |
|
Foundation Type
|
Poured Concrete |
|
Heating Fuel
|
Electric, Oil, Wood |
|
Heating Type
|
Baseboard Heaters, Furnace, Wall Mounted Heat Pump, Hot Water |
|
Stories Total
|
2 |
|
Total Finished Area
|
2133 Sqft |
|
Type
|
House |
|
Utility Water
|
Municipal Water |
Parking
Land
|
Access Type
|
Year-round Access |
|
Acreage
|
No |
|
Fence Type
|
Partially Fenced |
|
Land Disposition
|
Cleared |
|
Landscape Features
|
Landscaped |
|
Sewer
|
Municipal Sewage System |
|
Size Irregular
|
0.55 |
|
Size Total
|
0.55 Ac|1/2 - 1 Acre |
|
Size Total Text
|
0.55 Ac|1/2 - 1 Acre |
Rooms
| Level |
Type |
Length |
Width |
Dimensions |
|
Second Level |
Bedroom |
|
|
13.5x10.9 |
|
Second Level |
Bedroom |
|
|
9x10 |
|
Second Level |
Bedroom |
|
|
12x9 |
|
Second Level |
Bedroom |
|
|
11.6x11.5 |
|
Second Level |
Primary Bedroom |
|
|
11.2x10 +7x12 |
|
Second Level |
Bath (# Pieces 1-6) |
|
|
8x7 |
|
Main Level |
Kitchen |
|
|
14.6x16.1 |
|
Main Level |
Living Room |
|
|
14.2x13.2 |
|
Main Level |
Dining Room |
|
|
9.2x13.8 |
|
Main Level |
Den |
|
|
16.2x19.1 |
|
Main Level |
Laundry Room |
|
|
7x8 |
|
Main Level |
Family Room |
|
|
13.5x10.9 |
|
Main Level |
Bath (# Pieces 1-6) |
|
|
5x11.9 |
https://www.realtor.ca/real-estate/27326619/11-north-drive-north-st-eleanors-north-st-eleanors




