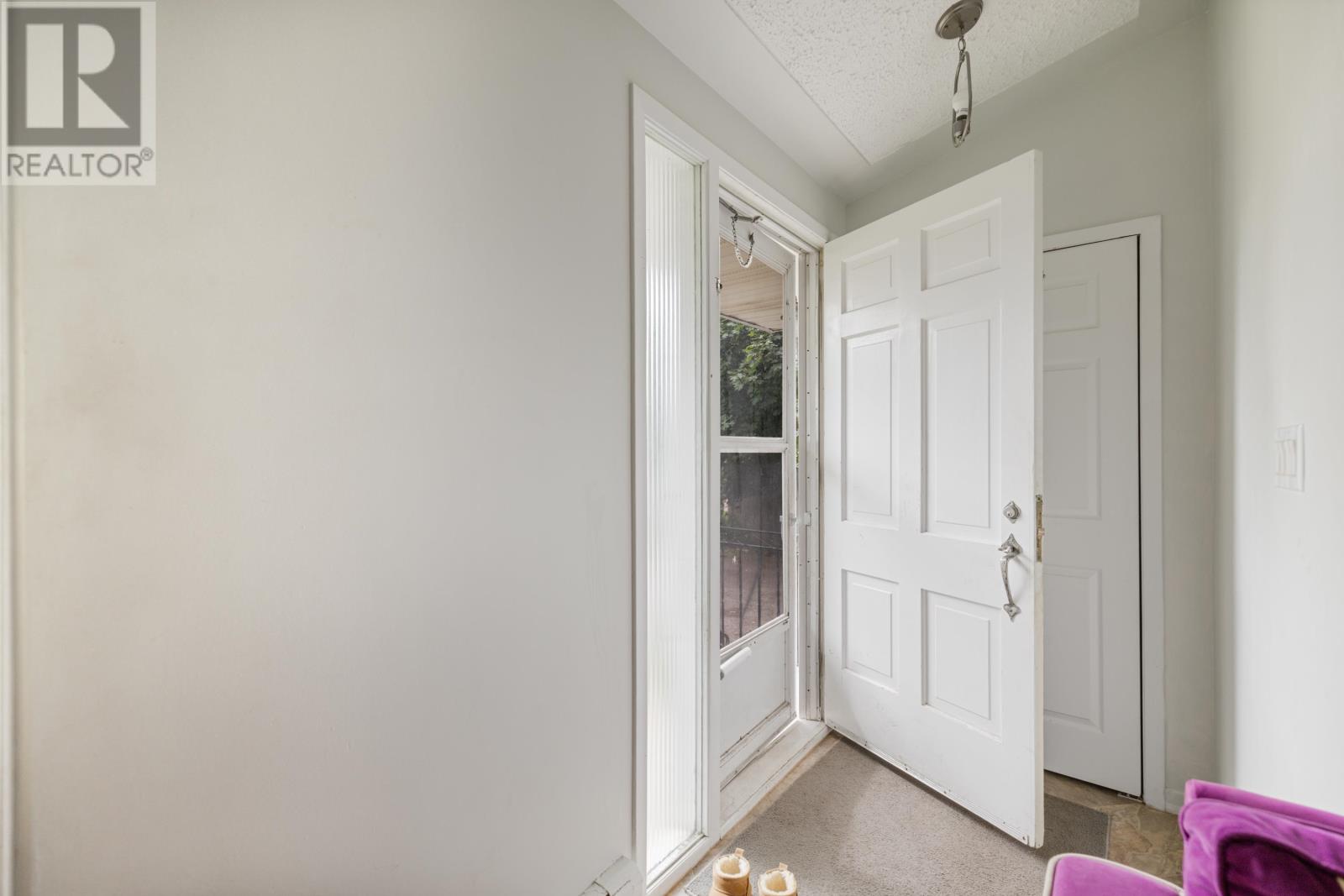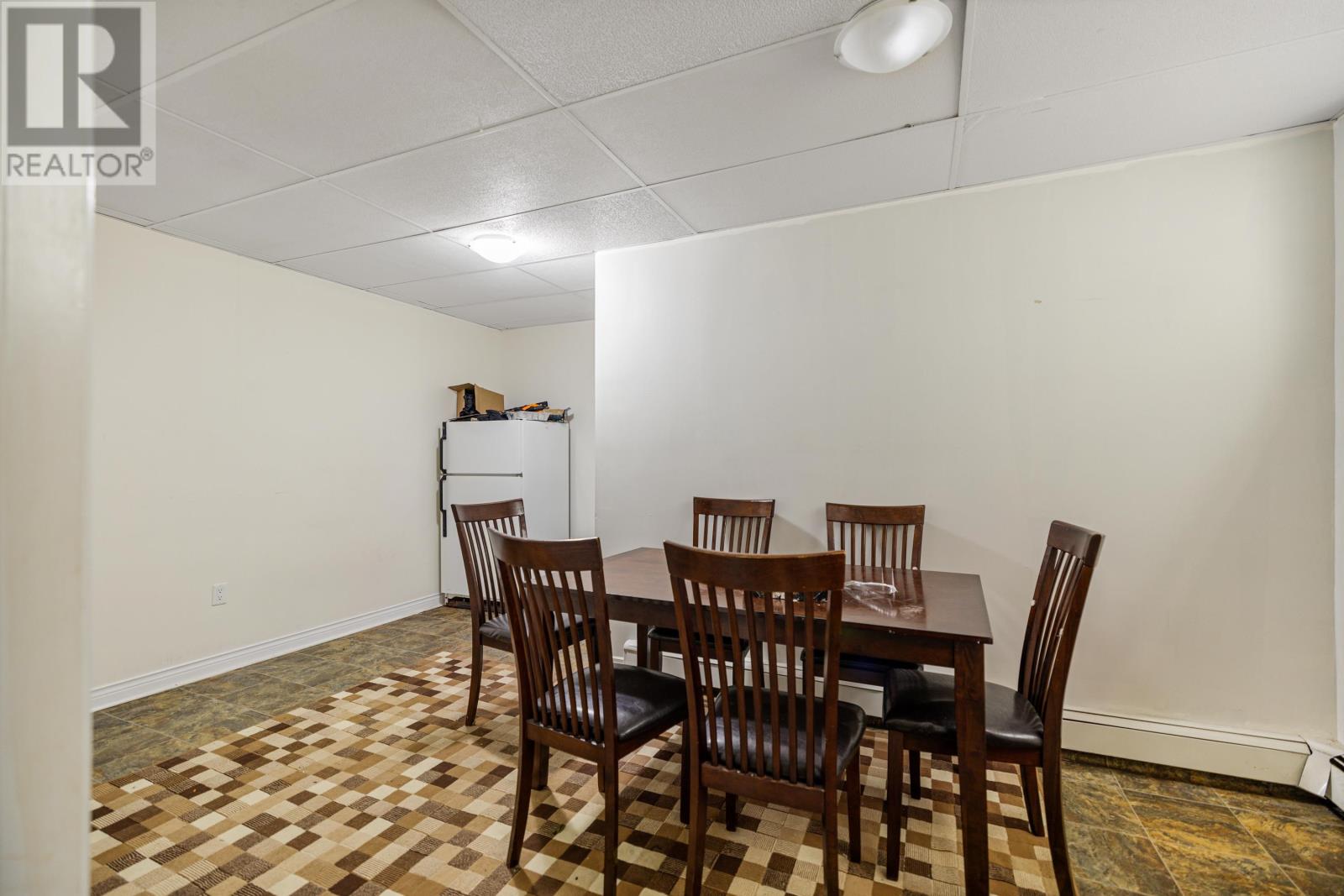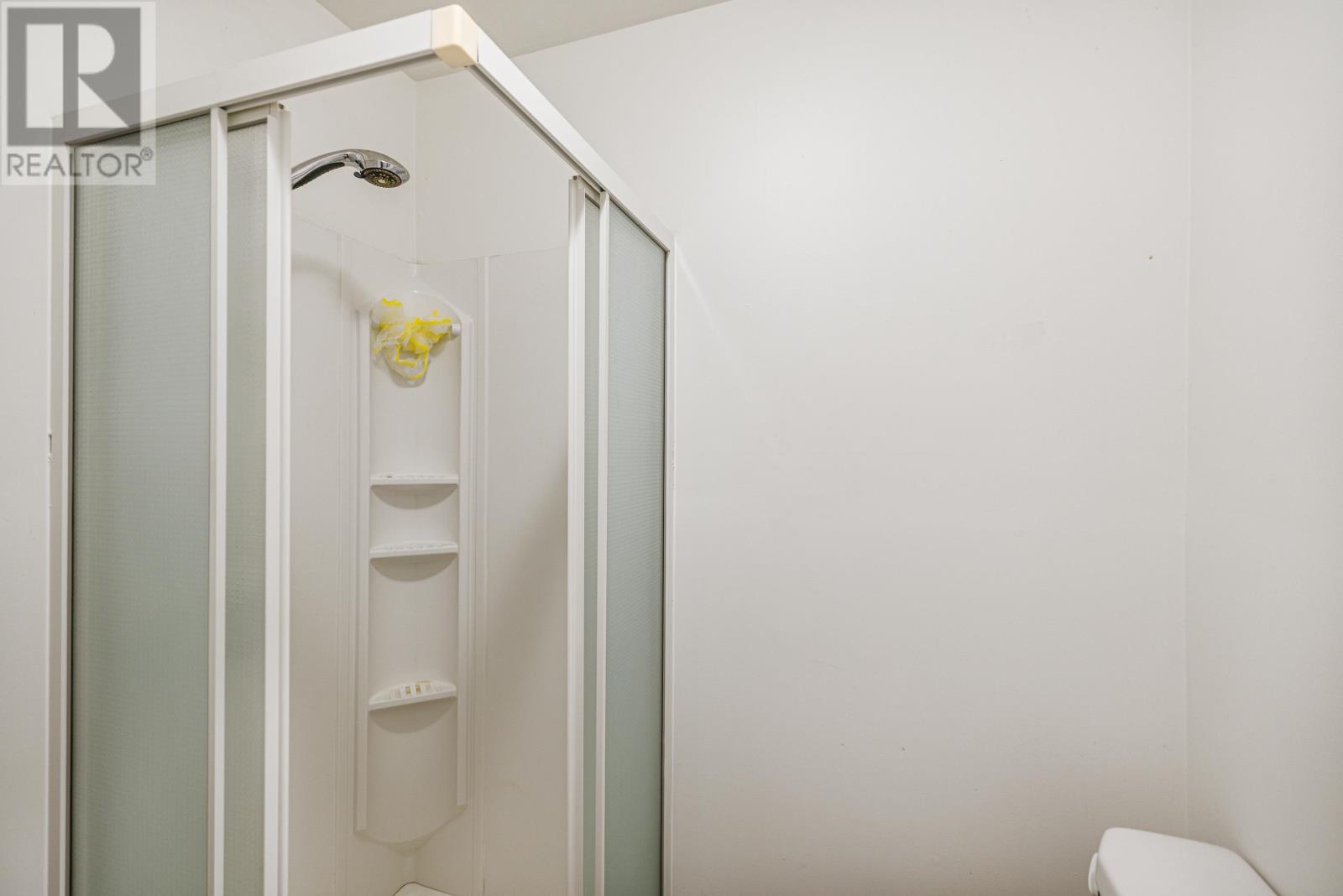3 Bedroom
2 Bathroom
Baseboard Heaters
$359,900
This 3 bedroom semi-detached sits within walking distance to Queen Charlotte School is perfect for you and your family. With a large living room, separate den and eat in kitchen it provides the perfect space for family and friends to gather. The 3 bedrooms and full bathroom are conveniently located on the main level. The lower level features plenty of extra entertaining space and also provides a 3/4 bath. (id:56815)
Property Details
|
MLS® Number
|
202421294 |
|
Property Type
|
Single Family |
|
Community Name
|
Charlottetown |
|
Amenities Near By
|
Park, Playground, Public Transit, Shopping |
|
Community Features
|
School Bus |
Building
|
Bathroom Total
|
2 |
|
Bedrooms Above Ground
|
3 |
|
Bedrooms Total
|
3 |
|
Appliances
|
Dishwasher, Dryer - Electric, Washer, Refrigerator |
|
Constructed Date
|
1969 |
|
Construction Style Attachment
|
Semi-detached |
|
Construction Style Split Level
|
Backsplit |
|
Exterior Finish
|
Vinyl |
|
Flooring Type
|
Carpeted, Laminate, Vinyl |
|
Foundation Type
|
Poured Concrete |
|
Heating Fuel
|
Oil |
|
Heating Type
|
Baseboard Heaters |
|
Total Finished Area
|
2600 Sqft |
|
Type
|
House |
|
Utility Water
|
Municipal Water |
Parking
|
Attached Garage
|
|
|
Paved Yard
|
|
Land
|
Acreage
|
No |
|
Land Amenities
|
Park, Playground, Public Transit, Shopping |
|
Sewer
|
Municipal Sewage System |
|
Size Irregular
|
0.25 |
|
Size Total
|
0.25 Ac|under 1/2 Acre |
|
Size Total Text
|
0.25 Ac|under 1/2 Acre |
Rooms
| Level |
Type |
Length |
Width |
Dimensions |
|
Basement |
Other |
|
|
16.5x8.5 |
|
Basement |
Family Room |
|
|
22.1x13.4 |
|
Basement |
Eat In Kitchen |
|
|
13.9x9.4+7x7 |
|
Basement |
Bath (# Pieces 1-6) |
|
|
6.4x4.7 |
|
Main Level |
Living Room |
|
|
12x14 |
|
Main Level |
Den |
|
|
7.5x7.7 |
|
Main Level |
Eat In Kitchen |
|
|
19.6x9 |
|
Main Level |
Bath (# Pieces 1-6) |
|
|
8.8x7.6 |
|
Main Level |
Primary Bedroom |
|
|
13.9x9.2 |
|
Main Level |
Bedroom |
|
|
10.2x8.6 |
|
Main Level |
Bedroom |
|
|
12.5x8.5 |
https://www.realtor.ca/real-estate/27361707/3-jubilee-drive-charlottetown-charlottetown



















