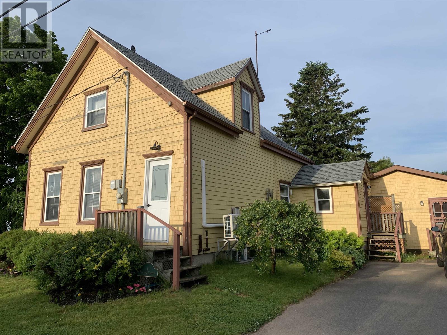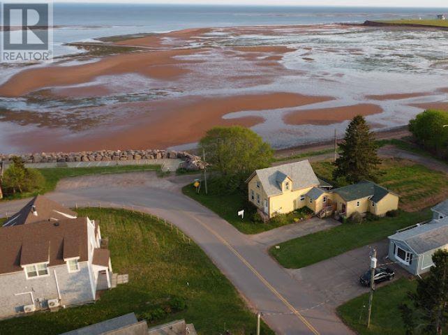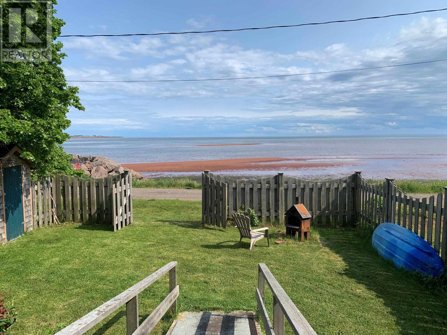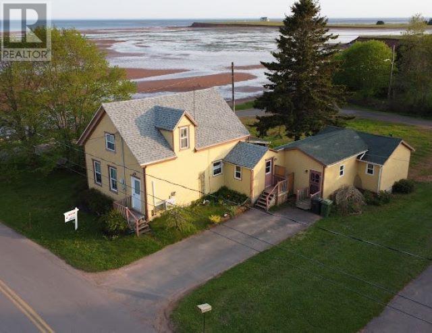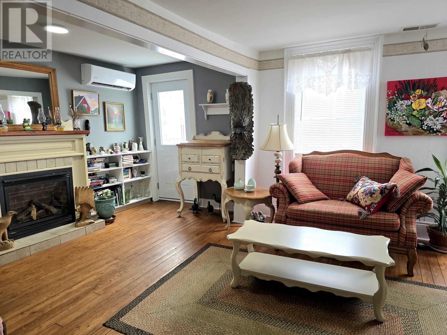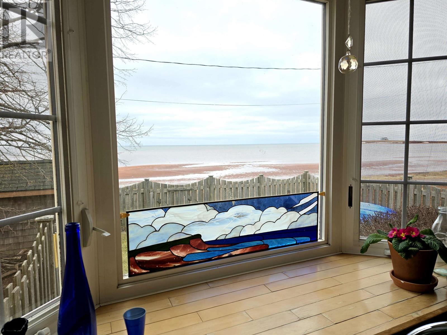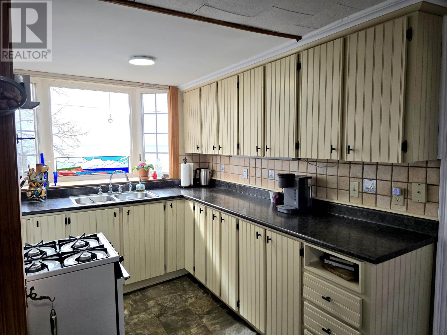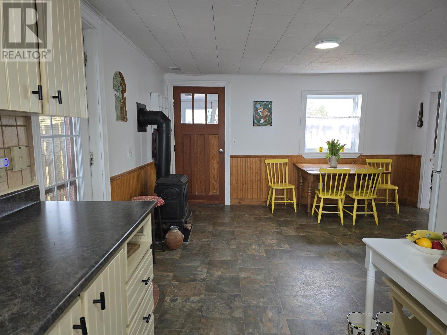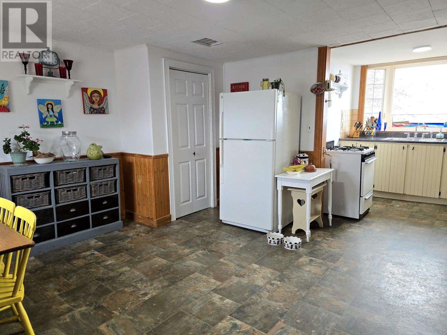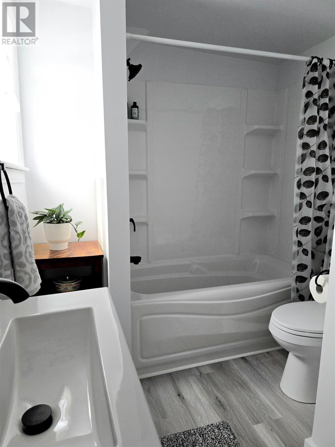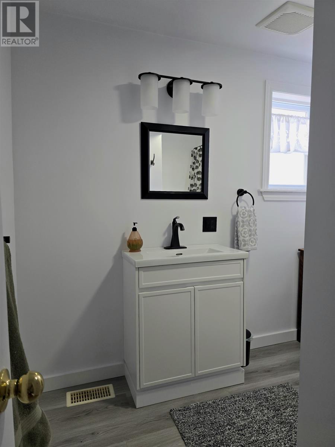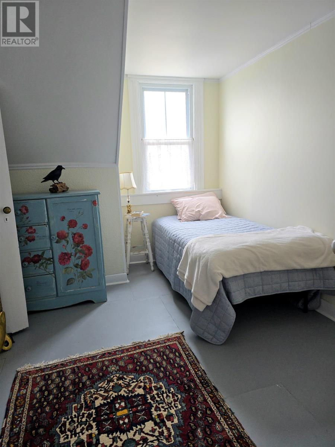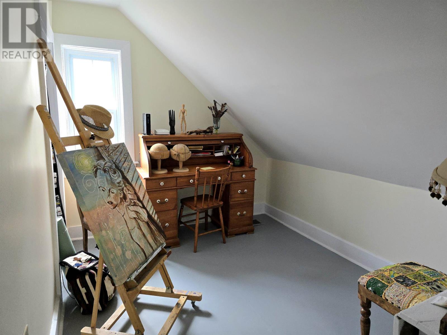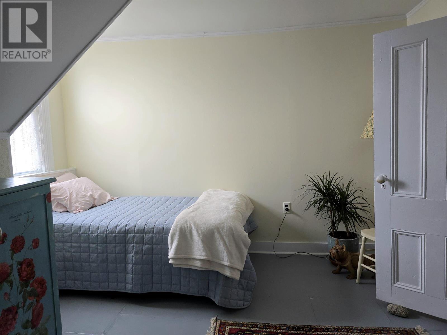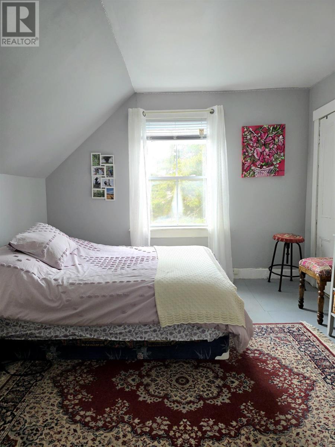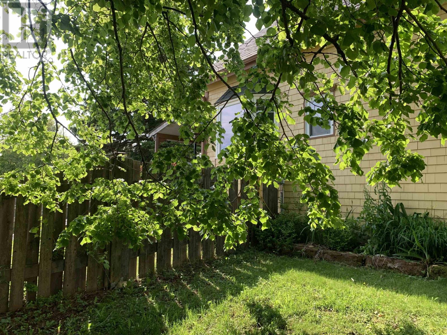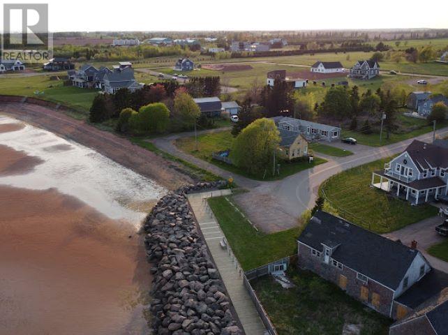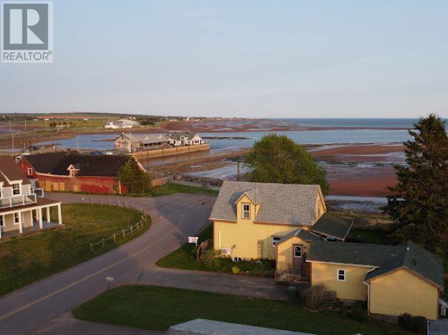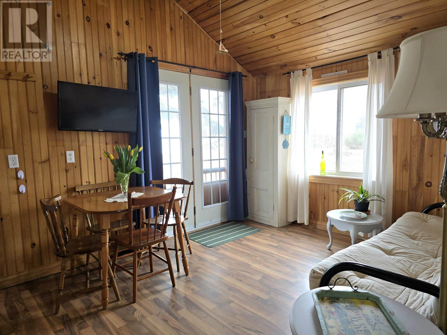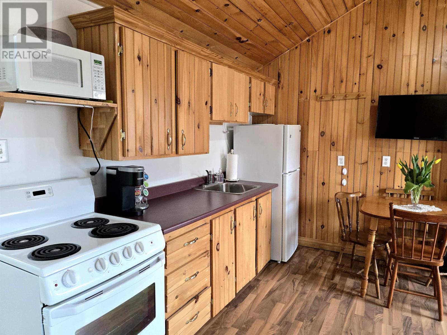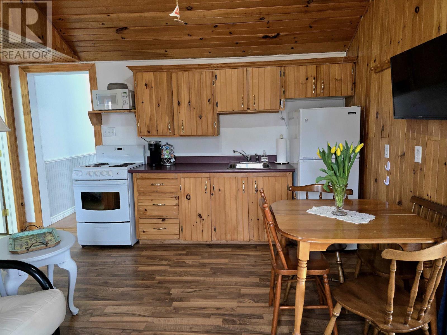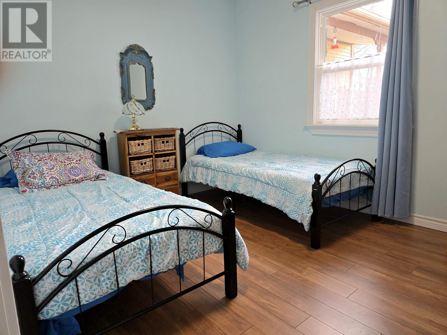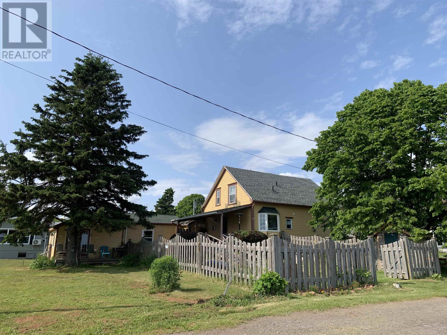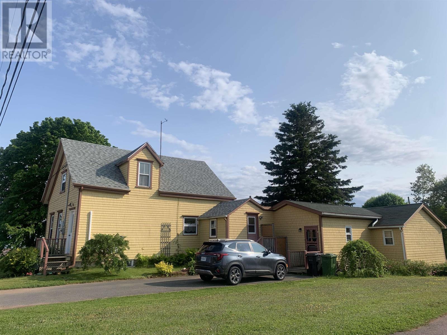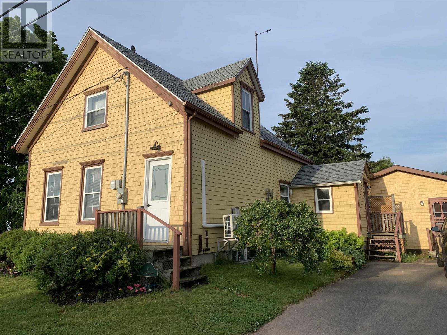6 Bedroom
3 Bathroom
Fireplace
Forced Air, Wall Mounted Heat Pump, Stove
Partially Landscaped
$570,000
Waterfront Ocean View Lot. Investment featuring House with Rental Property. Incredible Opportunity that must be viewed. Welcome to this charming turn-of-the-century waterfront home and cottage income property in the heart of the historic village of Victoria-by-the-Sea. The best panoramic view of the Ocean in Victoria by the Sea. This property is truly a one-of-a-kind home, combining timeless charm with an exquisite view! With a fantastic layout and significant square footage, and offering direct access to Rovis Lane, a quiet end lane that runs alongside Rovis Beach. Enjoy uninterrupted vistas of the beach and bay. Property Features: Year-Round Residence that is fully winterized. Main Home Highlights include recent upgrades with a new roof and updated main-floor bathroom. Concrete basement, newly spray-foamed for added warmth and energy efficiency. Stunning kitchen view of the bay and an incredible adjacent deck for additional outdoor space. A spacious living room leads to the second floor, which includes: Four rooms: three bedrooms, an art studio and a cozy half-bathroom. Mature landscaping and beach-facing gates open directly to Rovis Beach. Bonus Cottage: Located on the same lot as the main house, the two-bedroom cottage includes a full kitchen and bathroom. Whether you are searching for a peaceful year-round residence, a stunning summer getaway, or an investment with rental potential, the opportunities are endless. * Adjacent lots are available if interested at addition cost. (id:56815)
Property Details
|
MLS® Number
|
202508155 |
|
Property Type
|
Single Family |
|
Community Name
|
Victoria |
|
Equipment Type
|
Propane Tank |
|
Features
|
Paved Driveway |
|
Rental Equipment Type
|
Propane Tank |
|
Structure
|
Deck, Barn |
|
View Type
|
View Of Water |
Building
|
Bathroom Total
|
3 |
|
Bedrooms Above Ground
|
6 |
|
Bedrooms Total
|
6 |
|
Appliances
|
Oven, Oven - Propane, Dryer, Washer, Refrigerator |
|
Basement Development
|
Unfinished |
|
Basement Type
|
Full (unfinished) |
|
Construction Style Attachment
|
Detached |
|
Exterior Finish
|
Wood Shingles, Wood Siding |
|
Fireplace Present
|
Yes |
|
Flooring Type
|
Hardwood, Laminate, Linoleum, Other |
|
Foundation Type
|
Poured Concrete |
|
Half Bath Total
|
1 |
|
Heating Fuel
|
Electric, Oil, Propane |
|
Heating Type
|
Forced Air, Wall Mounted Heat Pump, Stove |
|
Stories Total
|
2 |
|
Total Finished Area
|
1650 Sqft |
|
Type
|
House |
|
Utility Water
|
Municipal Water |
Land
|
Acreage
|
No |
|
Land Disposition
|
Cleared, Fenced |
|
Landscape Features
|
Partially Landscaped |
|
Sewer
|
Municipal Sewage System |
|
Size Irregular
|
0.13 |
|
Size Total
|
0.1300|under 1/2 Acre |
|
Size Total Text
|
0.1300|under 1/2 Acre |
Rooms
| Level |
Type |
Length |
Width |
Dimensions |
|
Second Level |
Primary Bedroom |
|
|
15 x 7 |
|
Second Level |
Bedroom |
|
|
12 x 10 |
|
Second Level |
Bedroom |
|
|
11 x 11 |
|
Second Level |
Other |
|
|
Bonus R 11 x 8 |
|
Main Level |
Kitchen |
|
|
KIT/DN 21X15 |
|
Main Level |
Living Room |
|
|
21 X 15 |
|
Main Level |
Porch |
|
|
+ Laundry 9 x 7 |
|
Main Level |
Kitchen |
|
|
KIT/LR 14.5 10.5 SUITE |
|
Main Level |
Bedroom |
|
|
12 X 10 SUITE |
|
Main Level |
Bedroom |
|
|
8 X 8 SUITE |
https://www.realtor.ca/real-estate/28180843/1-nelson-street-victoria-victoria

