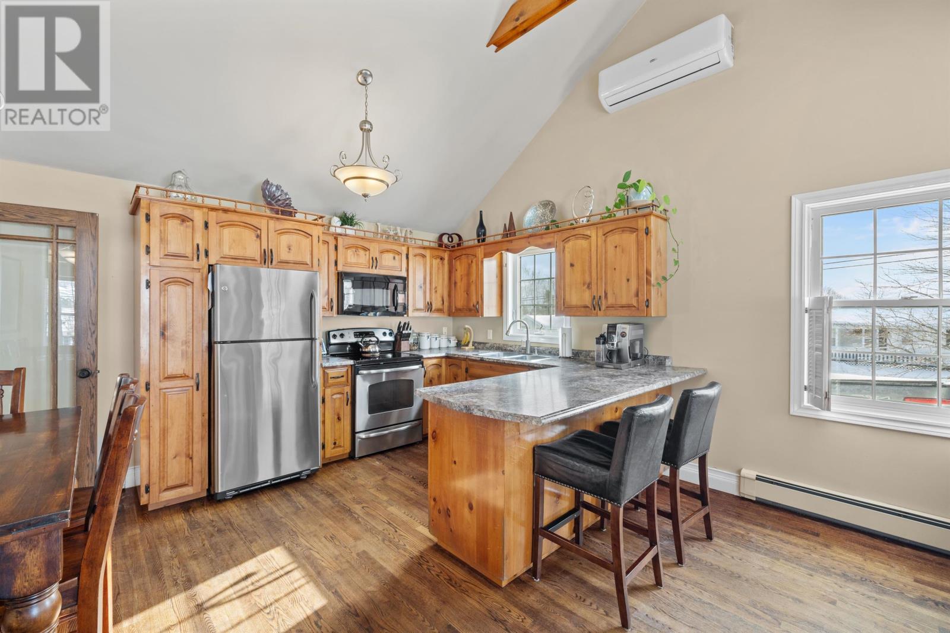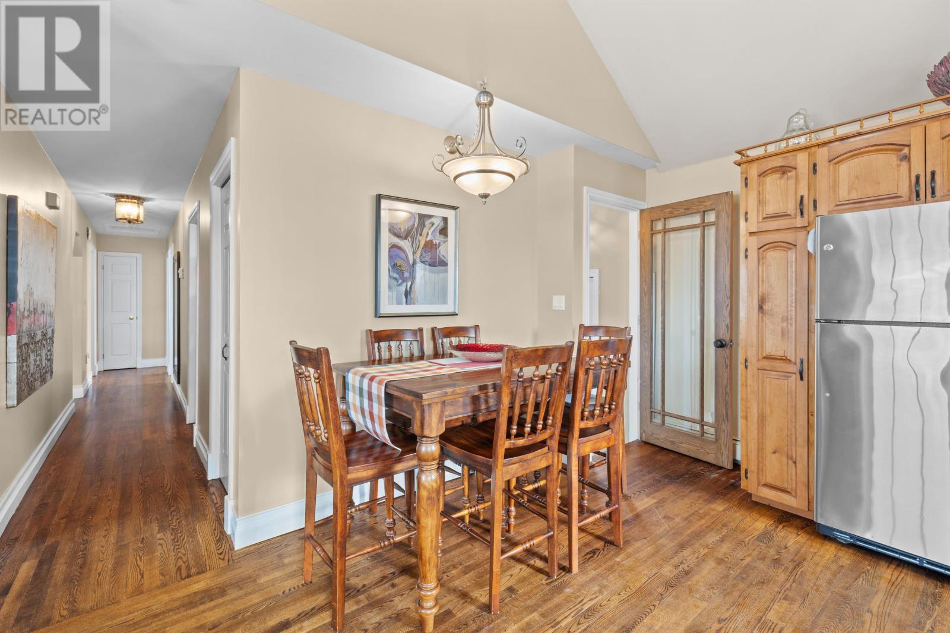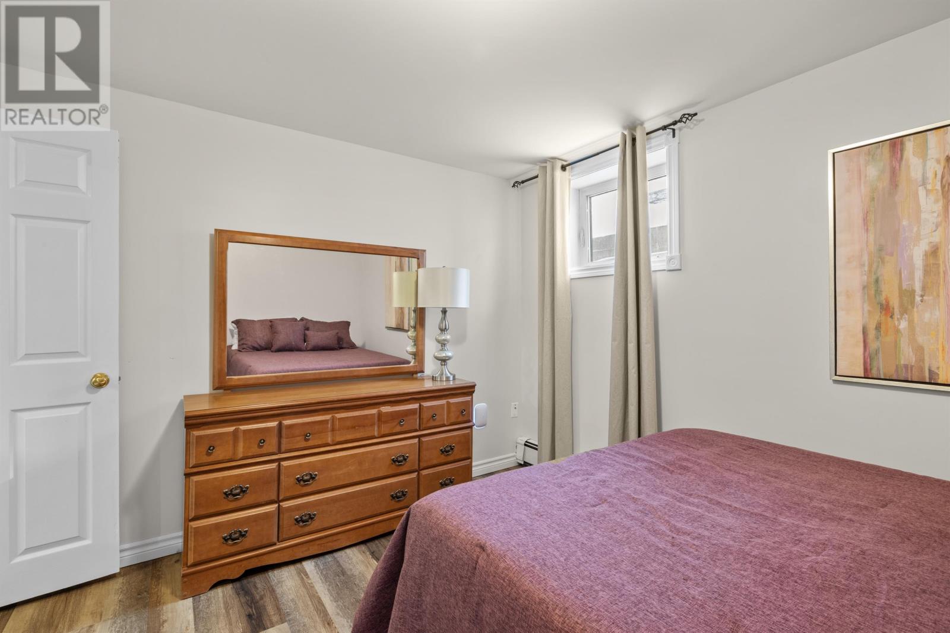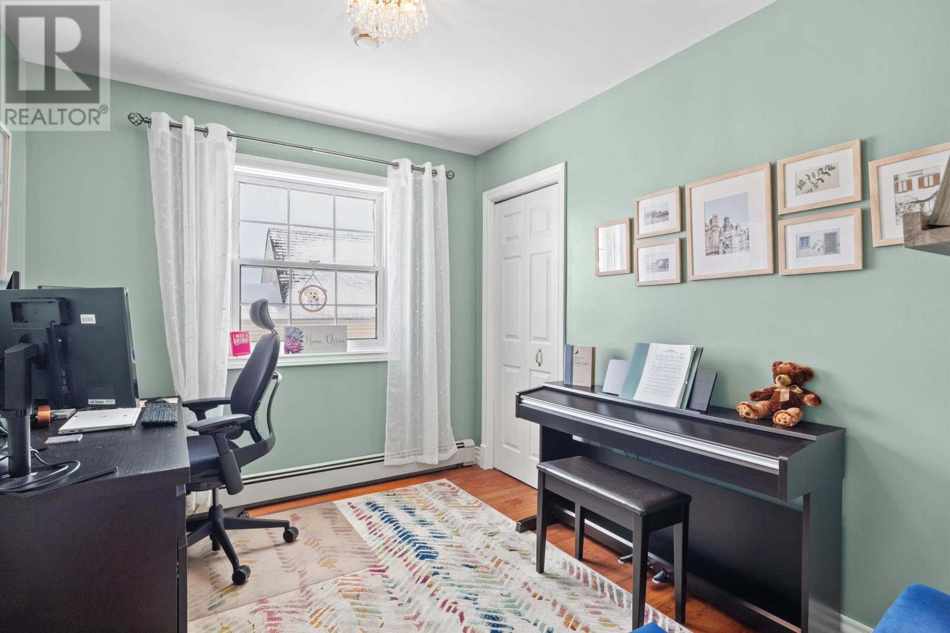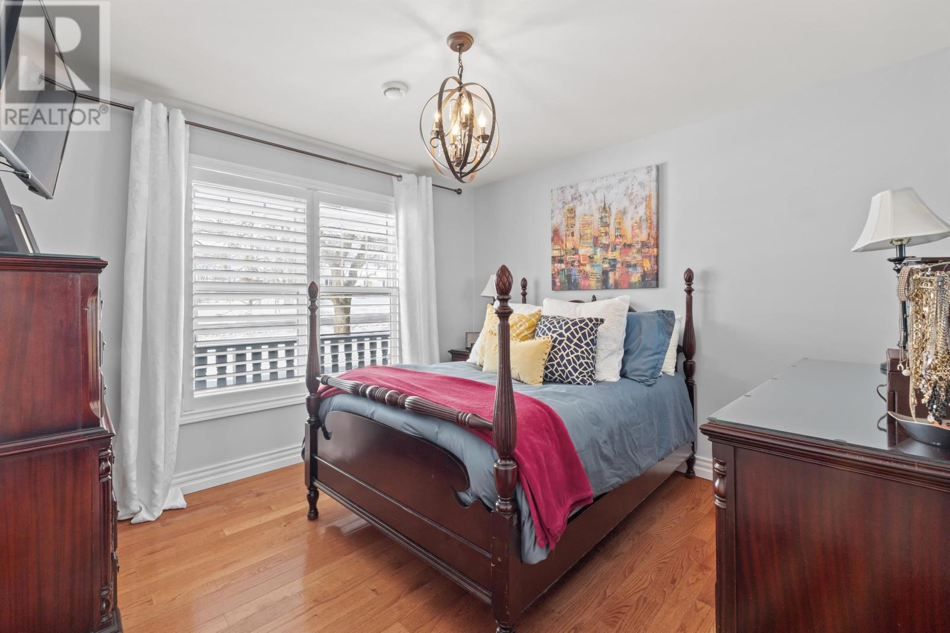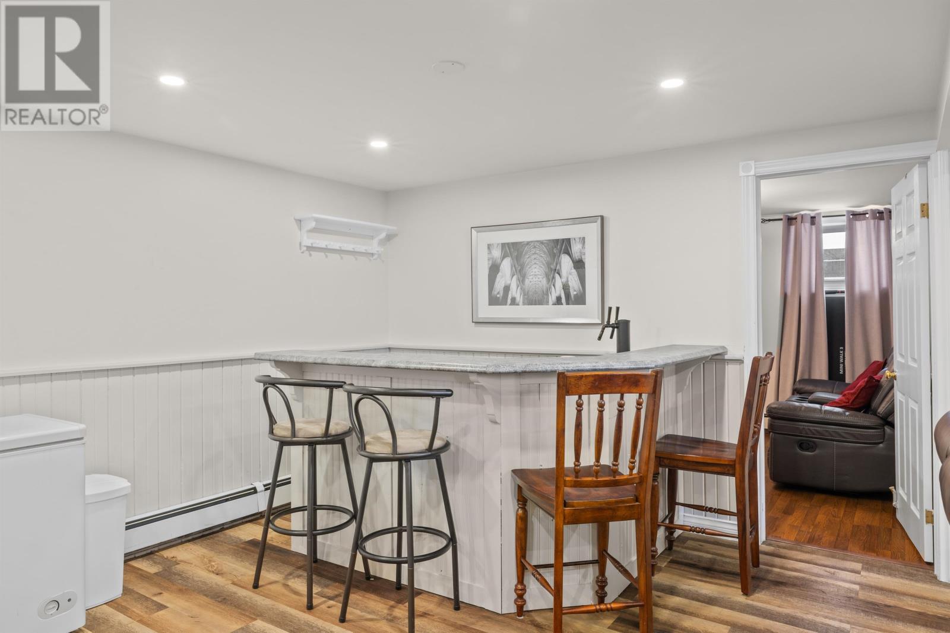5 Bedroom
2 Bathroom
Character
Fireplace
Air Exchanger
Baseboard Heaters, Wall Mounted Heat Pump, Hot Water, Stove
Landscaped
$439,000
Welcome to this spacious and well-maintained 5-bedroom, 2-bathroom rancher, perfectly situated on a quiet corner lot in the sought-after community of Sherwood. Offering a functional layout with great potential for multi-generational living or potential rental income, this home is a rare find. The main level features three well-sized bedrooms and a full bathroom, along with an open-concept kitchen including a cozy dinette area. The spacious living room is filled with natural light, creating a warm and inviting atmosphere. The fully finished basement adds even more versatility with two additional bedrooms, the second bathroom, and a second kitchen, making it ideal for extended family or potential rental opportunities. The large living area includes a built-in bar and a propane fireplace, adding warmth and comfort. Outside, the property boasts a huge deck, perfect for entertaining guests or enjoying quiet evenings outdoors. Nestled on a peaceful lot, this home provides a serene and private setting while still being conveniently located near virtually all amenities including UPEI, Vet College, Sherwood Elementary, groceries and shopping. With its prime location in Sherwood, this property offers the perfect blend of comfort, functionality, and charm, making it an excellent opportunity for families, investors, or those looking for extra space. (id:56815)
Property Details
|
MLS® Number
|
202503195 |
|
Property Type
|
Single Family |
|
Community Name
|
Charlottetown |
|
Amenities Near By
|
Golf Course, Park, Playground, Public Transit, Shopping |
|
Community Features
|
Recreational Facilities |
|
Equipment Type
|
Propane Tank |
|
Features
|
Paved Driveway, Circular Driveway, Single Driveway |
|
Rental Equipment Type
|
Propane Tank |
|
Structure
|
Shed |
Building
|
Bathroom Total
|
2 |
|
Bedrooms Above Ground
|
3 |
|
Bedrooms Below Ground
|
2 |
|
Bedrooms Total
|
5 |
|
Appliances
|
Oven, Dishwasher, Dryer, Washer, Microwave, Refrigerator, Water Softener |
|
Architectural Style
|
Character |
|
Constructed Date
|
1988 |
|
Construction Style Attachment
|
Detached |
|
Cooling Type
|
Air Exchanger |
|
Exterior Finish
|
Vinyl |
|
Fireplace Present
|
Yes |
|
Flooring Type
|
Hardwood, Laminate, Tile, Vinyl |
|
Foundation Type
|
Poured Concrete |
|
Heating Fuel
|
Electric, Oil, Propane |
|
Heating Type
|
Baseboard Heaters, Wall Mounted Heat Pump, Hot Water, Stove |
|
Total Finished Area
|
1982 Sqft |
|
Type
|
House |
|
Utility Water
|
Municipal Water |
Land
|
Acreage
|
No |
|
Land Amenities
|
Golf Course, Park, Playground, Public Transit, Shopping |
|
Landscape Features
|
Landscaped |
|
Sewer
|
Municipal Sewage System |
|
Size Irregular
|
0.18 |
|
Size Total
|
0.1800|under 1/2 Acre |
|
Size Total Text
|
0.1800|under 1/2 Acre |
Rooms
| Level |
Type |
Length |
Width |
Dimensions |
|
Basement |
Bedroom |
|
|
12. X 12. |
|
Basement |
Bedroom |
|
|
12. X 12. |
|
Basement |
Bath (# Pieces 1-6) |
|
|
6. X 7. |
|
Basement |
Kitchen |
|
|
12. X 20. |
|
Basement |
Living Room |
|
|
13. X 16. |
|
Basement |
Laundry Room |
|
|
8. X 10. |
|
Basement |
Utility Room |
|
|
6. X 17. |
|
Main Level |
Kitchen |
|
|
15. X 18. |
|
Main Level |
Living Room |
|
|
10.9 X 18. |
|
Main Level |
Primary Bedroom |
|
|
11. X 12. |
|
Main Level |
Bedroom |
|
|
12. X 10. |
|
Main Level |
Bedroom |
|
|
9. X 10. |
|
Main Level |
Bath (# Pieces 1-6) |
|
|
5. X 11. |
https://www.realtor.ca/real-estate/27930211/10-maple-avenue-charlottetown-charlottetown










