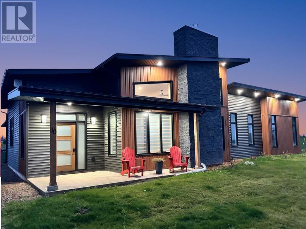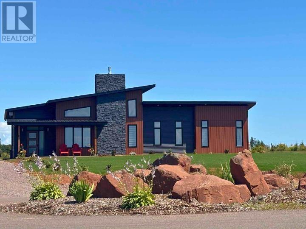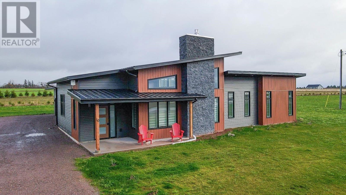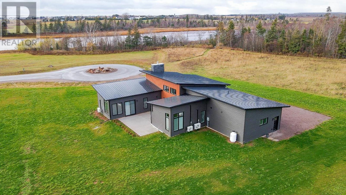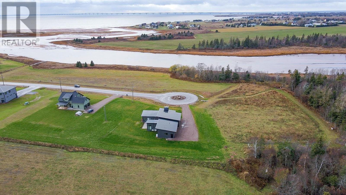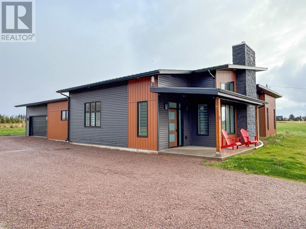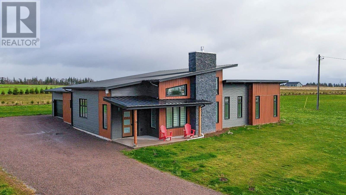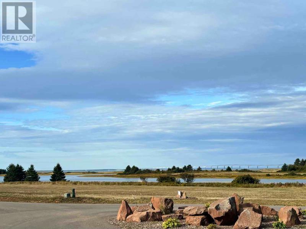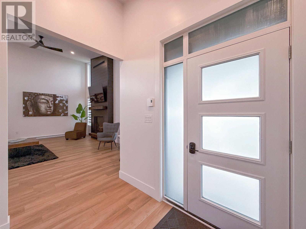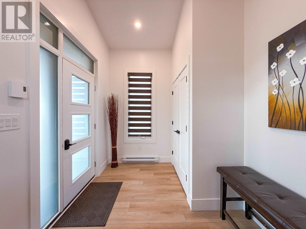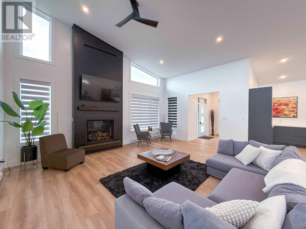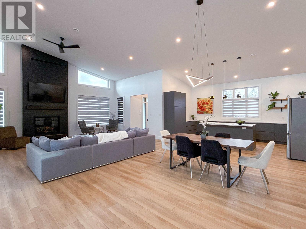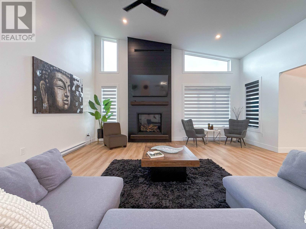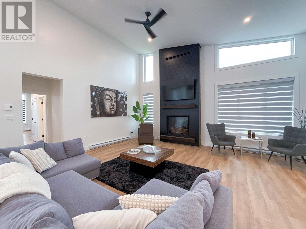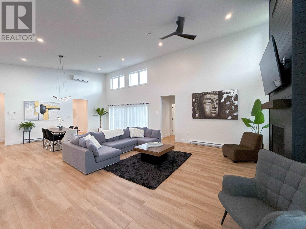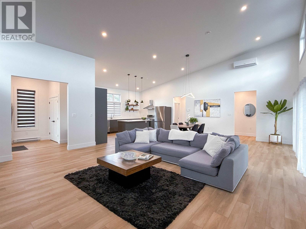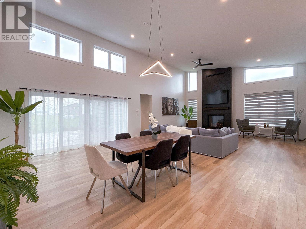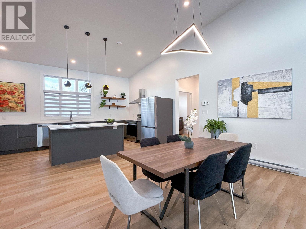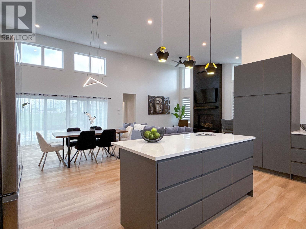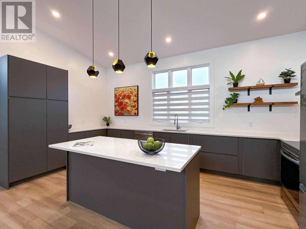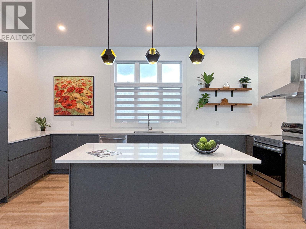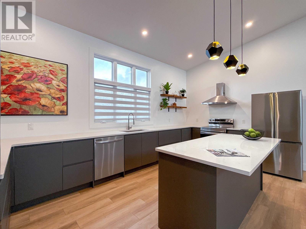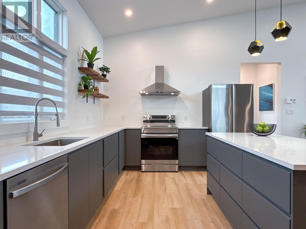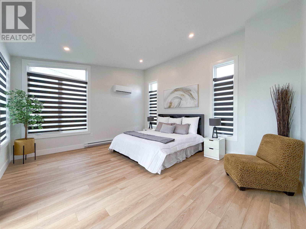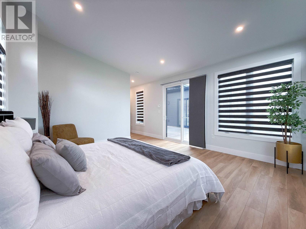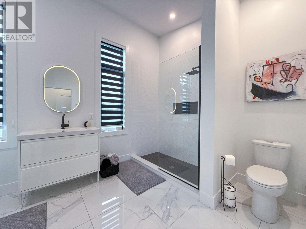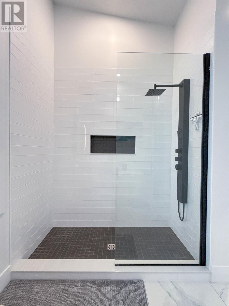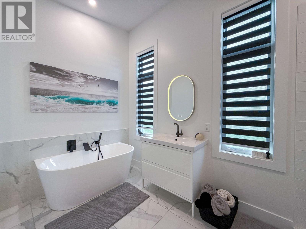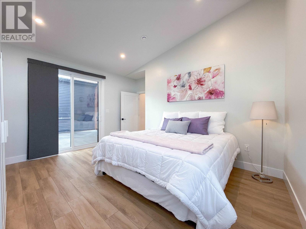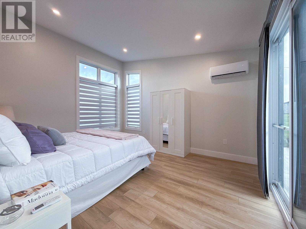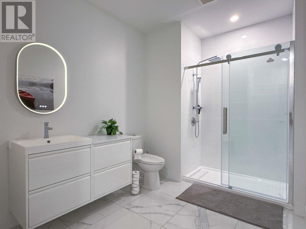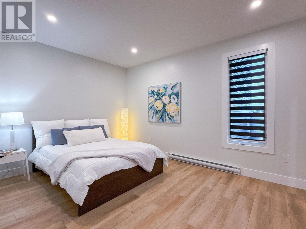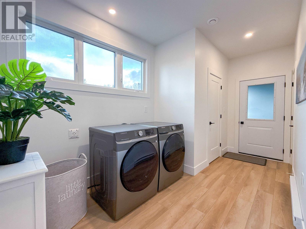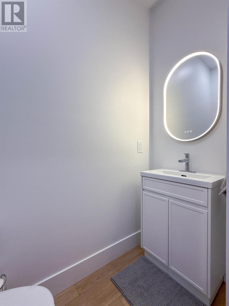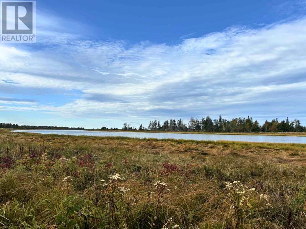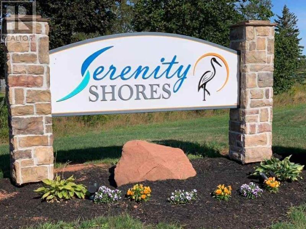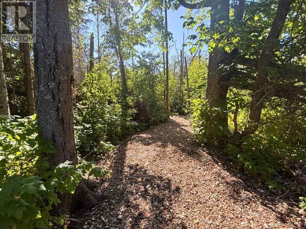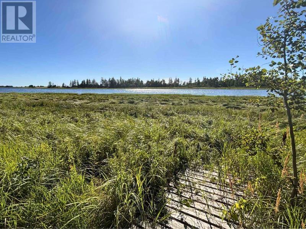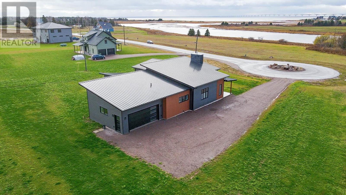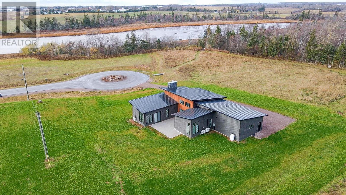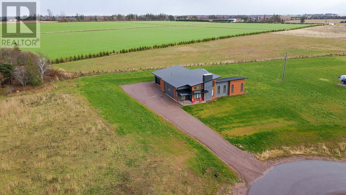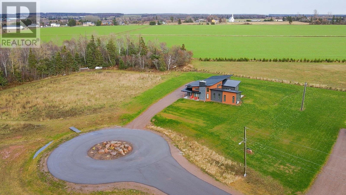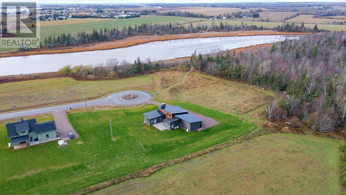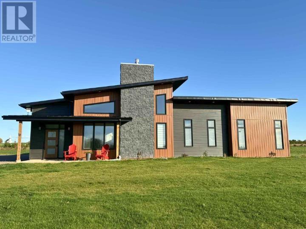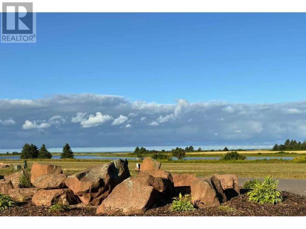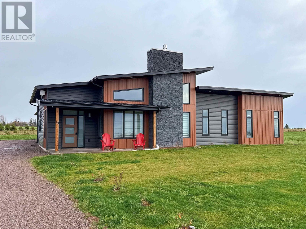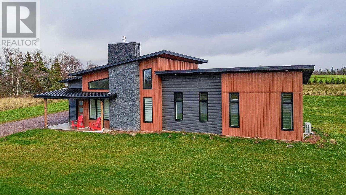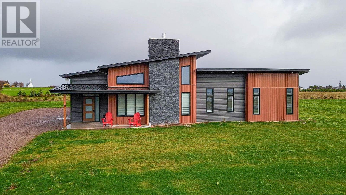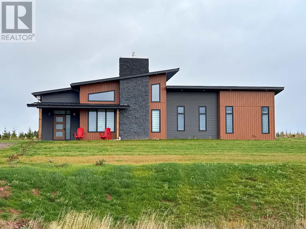3 Bedroom
3 Bathroom
Fireplace
Baseboard Heaters, Wall Mounted Heat Pump
Acreage
Landscaped
$779,500
A Brand New Custom Built Modern Architectural Masterpiece Located in beautiful Serenity Shores! Just 5 minutes from the Confederation Bridge in a peaceful community with breathtaking Water and Bridge Views. There are Stunning Vaulted Ceilings in the Open Concept Great Room with a Feature Fireplace Wall that has a Luxurious Extra Large Napoleon Propane Fireplace set up for high efficiency heating. The Contemporary Style Kitchen offers a clean modern design with Quartz Countertops and excellent workspace for cooking and entertaining. This home features a split-bedroom layout with two bedrooms and a full bathroom on one side, while the primary suite is privately positioned on the opposite wing. The primary bedroom includes direct access to a concrete patio that is pre-wired for a future hot tub plus a beautiful ensuite with a separate shower and Soaker Tub. The Spacious Laundry room has a 2 Piece Bathroom and walks out to the Attached 2 Car Garage. There are 3 Heat Pumps for Efficient Heating and Cooling. Conveniently close amenities such as gas stations, coffee shops, groceries, brewery/liquor store and more. Serenity Shores is accessible year round with a government maintained road with lots of amenities for you and your guests. There is Deeded Water access to Enjoy kayaking, canoeing, or paddle boarding on the Cape Traverse river and also provides access to a spectacular secluded beach as the tide goes out connecting to Cape Traverse beach. Beside the house there is access to a hiking trail through 3 kms of beautifully manicured man made trails with custom outdoor campfire pits, outdoor kitchen, picnic tables with water views and more! An Amazing Rare Find for the most Distinct Buyers. (id:56815)
Property Details
|
MLS® Number
|
202528041 |
|
Property Type
|
Single Family |
|
Community Name
|
Cape Traverse |
|
Equipment Type
|
Propane Tank |
|
Features
|
Wheelchair Access |
|
Rental Equipment Type
|
Propane Tank |
|
Structure
|
Patio(s) |
|
View Type
|
Ocean View |
Building
|
Bathroom Total
|
3 |
|
Bedrooms Above Ground
|
3 |
|
Bedrooms Total
|
3 |
|
Appliances
|
Range, Dishwasher, Dryer, Washer, Refrigerator |
|
Basement Type
|
None |
|
Constructed Date
|
2025 |
|
Construction Style Attachment
|
Detached |
|
Exterior Finish
|
Stone, Vinyl |
|
Fireplace Present
|
Yes |
|
Foundation Type
|
Concrete Slab |
|
Half Bath Total
|
1 |
|
Heating Fuel
|
Electric, Propane |
|
Heating Type
|
Baseboard Heaters, Wall Mounted Heat Pump |
|
Total Finished Area
|
2200 Sqft |
|
Type
|
House |
|
Utility Water
|
Drilled Well |
Parking
Land
|
Acreage
|
Yes |
|
Landscape Features
|
Landscaped |
|
Sewer
|
Septic System |
|
Size Irregular
|
1 Acre |
|
Size Total Text
|
1 Acre|1 - 3 Acres |
Rooms
| Level |
Type |
Length |
Width |
Dimensions |
|
Main Level |
Living Room |
|
|
20.x19. |
|
Main Level |
Dining Room |
|
|
20.x12. |
|
Main Level |
Kitchen |
|
|
19.x10. |
|
Main Level |
Primary Bedroom |
|
|
17.x13. |
|
Main Level |
Ensuite (# Pieces 2-6) |
|
|
9.x12. |
|
Main Level |
Bedroom |
|
|
12.x15. |
|
Main Level |
Bedroom |
|
|
11.x16. |
|
Main Level |
Bath (# Pieces 1-6) |
|
|
8.x11. |
|
Main Level |
Laundry Room |
|
|
7.8x15. |
|
Main Level |
Bath (# Pieces 1-6) |
|
|
3.x6.6 |
https://www.realtor.ca/real-estate/29108079/10-river-view-drive-cape-traverse-cape-traverse

