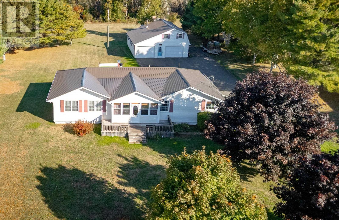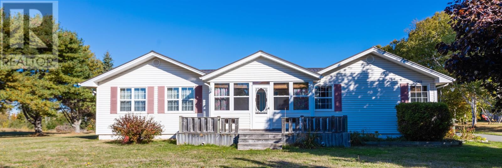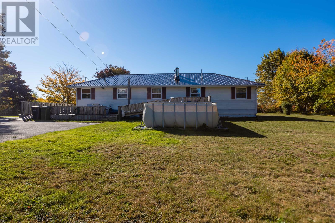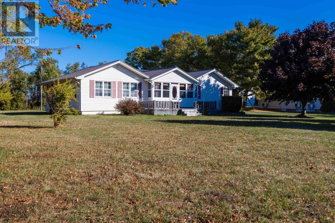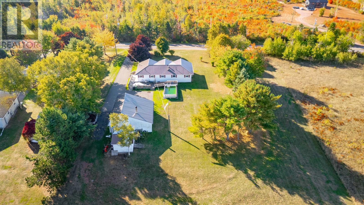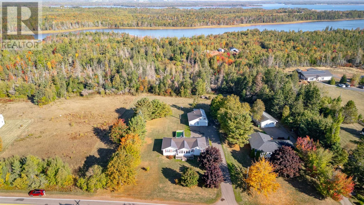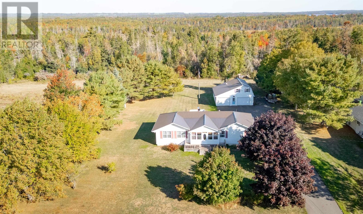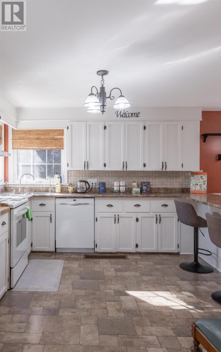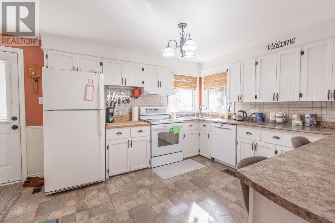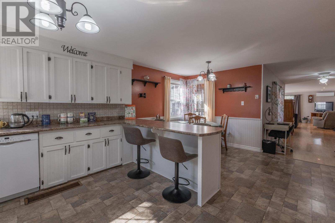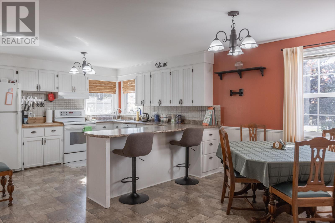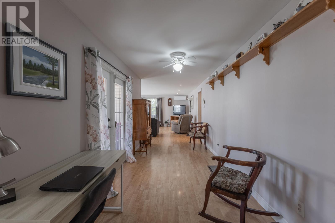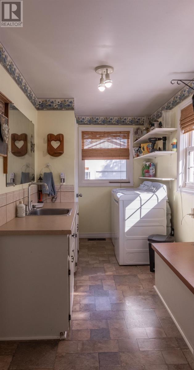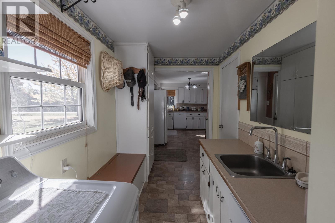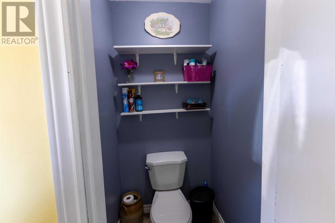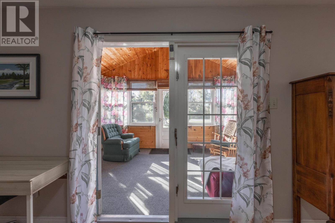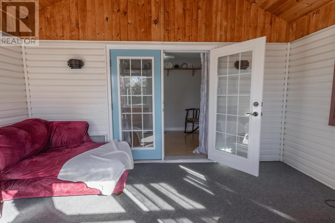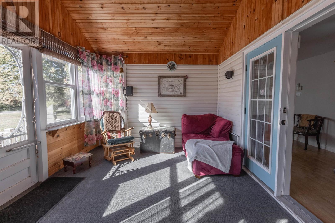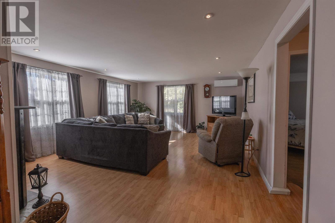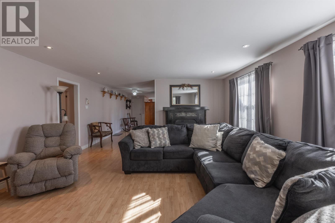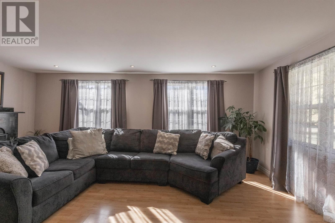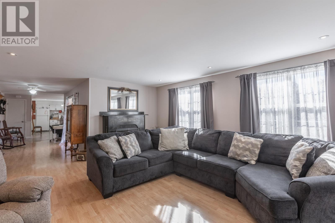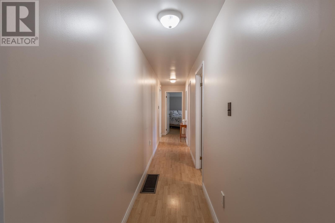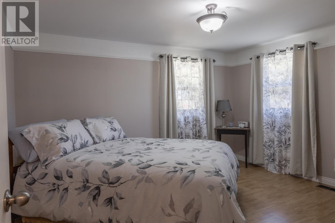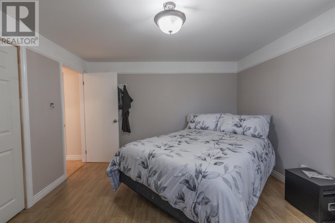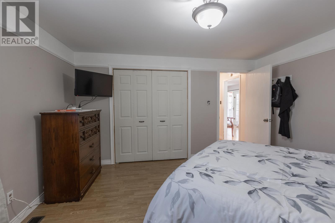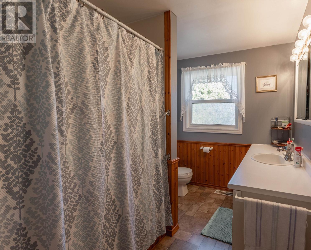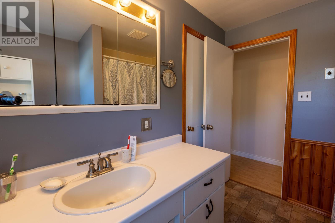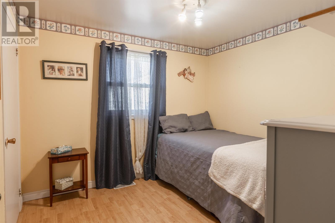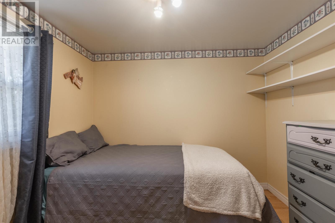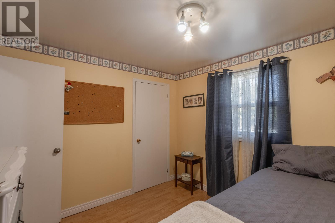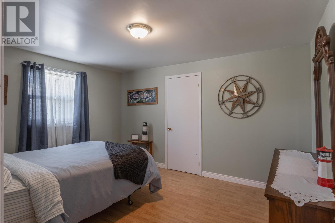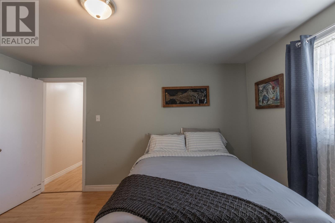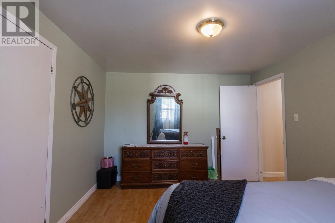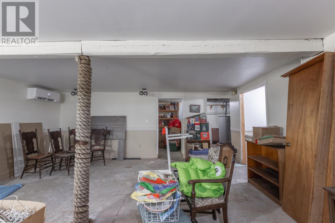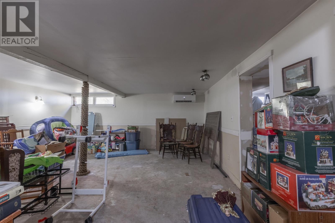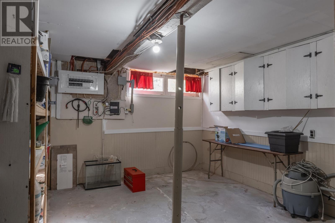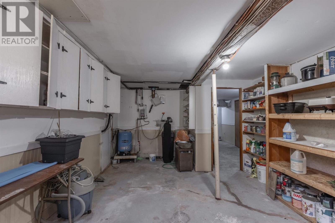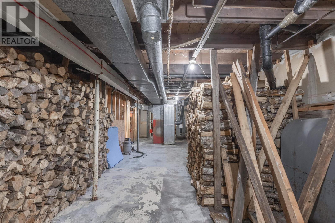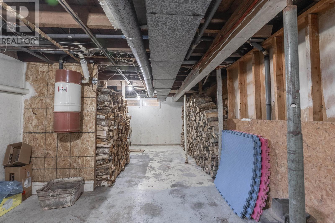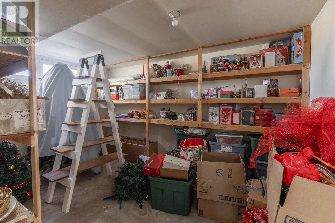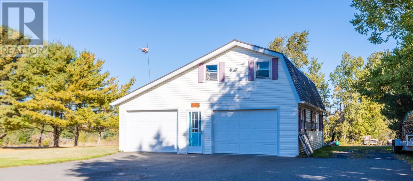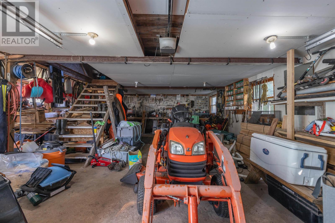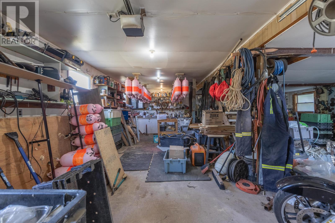3 Bedroom
2 Bathroom
Character
Fireplace
Above Ground Pool
Air Exchanger
Forced Air, Furnace, Wall Mounted Heat Pump, Hot Water
Acreage
Landscaped
$369,000
Located 1 minute to the Village of Murray Harbour & 20 minutes to Montague, 1001 Cape Bear Road offers your family a large, 3 bedroom, 2 bath home, with a 30'x32', two storey, double car garage, a 10 x 12 shed, a massive paved driveway & a swimming pool! The partially finished basement has unlimited potential. The 1.3 acre lot has beautiful mature trees & shrubs and has a beautiful outdoor living space. Enter the home, which is wheelchair accessible, & appreciate the well-sized entry & main floor laundry area- perfect for your busy family. The open concept kitchen & dining area is bright & welcoming, with it's breakfast bar & plenty of counter space! The huge living room features a fireplace & a heat pump. The 3 bedrooms & full bathroom are situated at the back of the home. The sunroom is the bonus at this sweet home- a wonderful area to read, enjoy a beverage or just sit & watch the world go by! The basement has massive development potential, with lots of storage. The home has the following upgrades: Electrical panel-2025, Heat Pumps-2024 & 2014, Oil Furnace-2022, Metal Roof (home & garage)-2022, Electric Water Heater- 2018, Vinyl Windows-2016, Water Tank-2023. All measurements to be verified by purchaser. (id:56815)
Property Details
|
MLS® Number
|
202524719 |
|
Property Type
|
Single Family |
|
Community Name
|
Murray Harbour |
|
Amenities Near By
|
Playground |
|
Community Features
|
Recreational Facilities, School Bus |
|
Features
|
Wheelchair Access, Paved Driveway, Level |
|
Pool Type
|
Above Ground Pool |
|
Structure
|
Deck, Shed |
Building
|
Bathroom Total
|
2 |
|
Bedrooms Above Ground
|
3 |
|
Bedrooms Total
|
3 |
|
Appliances
|
Central Vacuum, Jetted Tub, Stove, Dishwasher, Dryer, Washer, Microwave, Refrigerator, Water Purifier |
|
Architectural Style
|
Character |
|
Basement Development
|
Partially Finished |
|
Basement Type
|
Full (partially Finished) |
|
Constructed Date
|
1974 |
|
Construction Style Attachment
|
Detached |
|
Cooling Type
|
Air Exchanger |
|
Exterior Finish
|
Vinyl |
|
Fireplace Present
|
Yes |
|
Flooring Type
|
Carpeted, Laminate |
|
Foundation Type
|
Poured Concrete |
|
Half Bath Total
|
1 |
|
Heating Fuel
|
Electric, Oil, Wood |
|
Heating Type
|
Forced Air, Furnace, Wall Mounted Heat Pump, Hot Water |
|
Total Finished Area
|
1956 Sqft |
|
Type
|
House |
|
Utility Water
|
Drilled Well |
Parking
|
Detached Garage
|
|
|
Heated Garage
|
|
Land
|
Access Type
|
Year-round Access |
|
Acreage
|
Yes |
|
Land Amenities
|
Playground |
|
Land Disposition
|
Cleared |
|
Landscape Features
|
Landscaped |
|
Sewer
|
Municipal Sewage System |
|
Size Irregular
|
1.31 |
|
Size Total
|
1.31 Ac|1 - 3 Acres |
|
Size Total Text
|
1.31 Ac|1 - 3 Acres |
Rooms
| Level |
Type |
Length |
Width |
Dimensions |
|
Basement |
Utility Room |
|
|
18 x 12 |
|
Basement |
Living Room |
|
|
18 x 17 |
|
Basement |
Storage |
|
|
9 x 13 |
|
Basement |
Other |
|
|
Furnace Room 10x2.5 |
|
Basement |
Other |
|
|
Wood Room 15x14 |
|
Main Level |
Foyer |
|
|
6 x 13 |
|
Main Level |
Eat In Kitchen |
|
|
19 x 12 |
|
Main Level |
Sunroom |
|
|
14.9 x 10 |
|
Main Level |
Living Room |
|
|
34.10 x 15 |
|
Main Level |
Bedroom |
|
|
12 x 13 |
|
Main Level |
Bedroom |
|
|
10 x 9.6 |
|
Main Level |
Bedroom |
|
|
10 x 13 |
|
Main Level |
Bath (# Pieces 1-6) |
|
|
9 x 7 |
https://www.realtor.ca/real-estate/28933244/1001-cape-bear-road-murray-harbour-murray-harbour

