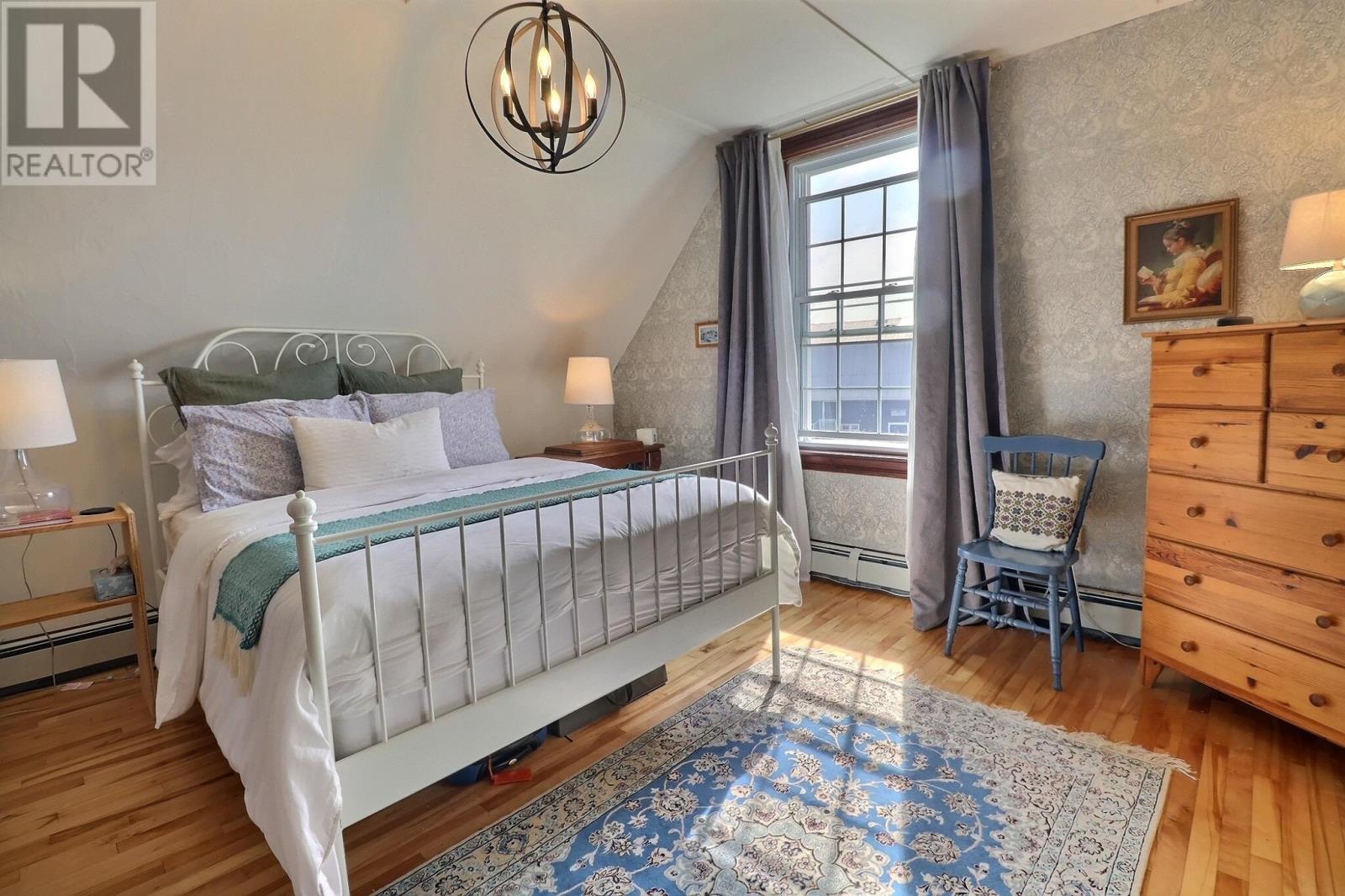6 Bedroom
4 Bathroom
Fireplace
Baseboard Heaters, Wall Mounted Heat Pump, Hot Water
Acreage
Landscaped
$699,000
When Viewing This Property On Realtor.ca Please Click On The Multimedia or Virtual Tour Link For More Property Info. Welcome to this beautiful 5-bed, 3-bath farmhouse on 12 acres, perfectly located between Charlottetown & Brackley Beach. This homestead combines modern living with the charm of high ceilings, spacious rooms, and original woodwork. Recent updates include a renovated ensuite, heat pumps, hot water tank, new siding (2022), new steel roof (2024), and a 15 kW solar panel system bring modern efficiency to the home. The property also features a fully equipped cottage that sleeps 5, ideal for guests or rental income. Explore the paths through maple trees, perfect for future maple syrup ventures, and enjoy approximately 50 fruit trees, variety of berries, and grapes. Also included is a 40'x80' Quonset hut, a fire pit, a rock climbing wall, and a historic barn with ready-to-use stalls. FibreOP internet and a small pond complete this rural oasis. (id:56815)
Property Details
|
MLS® Number
|
202418681 |
|
Property Type
|
Single Family |
|
Community Name
|
Union Road |
|
Amenities Near By
|
Golf Course |
|
Community Features
|
School Bus |
|
Equipment Type
|
Propane Tank |
|
Features
|
Treed, Wooded Area, Partially Cleared |
|
Rental Equipment Type
|
Propane Tank |
|
Structure
|
Deck |
Building
|
Bathroom Total
|
4 |
|
Bedrooms Above Ground
|
6 |
|
Bedrooms Total
|
6 |
|
Appliances
|
Central Vacuum, Stove, Dishwasher, Dryer, Washer, Microwave, Refrigerator |
|
Basement Development
|
Unfinished |
|
Basement Type
|
Full (unfinished) |
|
Construction Style Attachment
|
Detached |
|
Exterior Finish
|
Vinyl |
|
Fireplace Present
|
Yes |
|
Flooring Type
|
Carpeted, Ceramic Tile, Hardwood, Laminate |
|
Foundation Type
|
Poured Concrete |
|
Heating Fuel
|
Electric, Oil, Propane, Solar |
|
Heating Type
|
Baseboard Heaters, Wall Mounted Heat Pump, Hot Water |
|
Stories Total
|
2 |
|
Total Finished Area
|
3057 Sqft |
|
Type
|
House |
|
Utility Water
|
Drilled Well |
Parking
|
Detached Garage
|
|
|
Gravel
|
|
|
Parking Space(s)
|
|
Land
|
Access Type
|
Year-round Access |
|
Acreage
|
Yes |
|
Land Amenities
|
Golf Course |
|
Landscape Features
|
Landscaped |
|
Sewer
|
Septic System |
|
Size Irregular
|
12.5 |
|
Size Total
|
12.5 Ac|10 - 49 Acres |
|
Size Total Text
|
12.5 Ac|10 - 49 Acres |
Rooms
| Level |
Type |
Length |
Width |
Dimensions |
|
Second Level |
Ensuite (# Pieces 2-6) |
|
|
12.6x11.6 3 pc w Laundry |
|
Second Level |
Primary Bedroom |
|
|
13.3x13.3 |
|
Second Level |
Ensuite (# Pieces 2-6) |
|
|
11.4x9.2 4pc |
|
Second Level |
Bedroom |
|
|
13.6x10.7 |
|
Second Level |
Bedroom |
|
|
12.7x11.1 |
|
Second Level |
Bedroom |
|
|
9.5x11.3 |
|
Second Level |
Other |
|
|
13x6 Loft |
|
Main Level |
Kitchen |
|
|
11.4X19.7 |
|
Main Level |
Living Room |
|
|
15.8x13 |
|
Main Level |
Dining Room |
|
|
10x17 |
|
Main Level |
Den |
|
|
10x9.5 |
|
Main Level |
Bath (# Pieces 1-6) |
|
|
6.4x7.2 3pc |
|
Main Level |
Porch |
|
|
9.9x5.3 |
|
Main Level |
Other |
|
|
14.2x13.1 Piano Room |
|
Main Level |
Foyer |
|
|
5.8x5.3 |
|
Main Level |
Sunroom |
|
|
4.6x9.3 |
|
Main Level |
Bath (# Pieces 1-6) |
|
|
5.4x7 4pc |
|
Main Level |
Living Room |
|
|
15.5x19 combo |
|
Main Level |
Bedroom |
|
|
9.8x8.7 |
|
Main Level |
Bedroom |
|
|
12.7x12.7 |
https://www.realtor.ca/real-estate/27251148/1005-union-road-rte-221-union-road-union-road






















