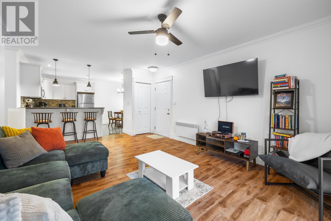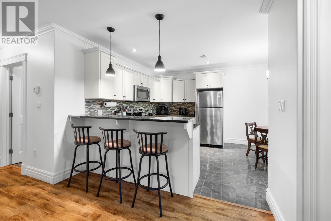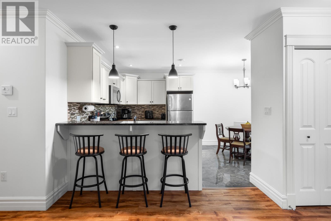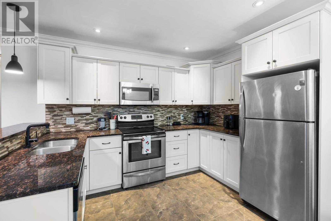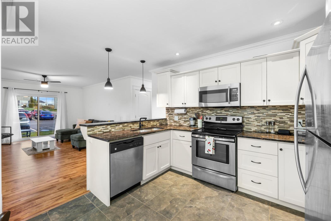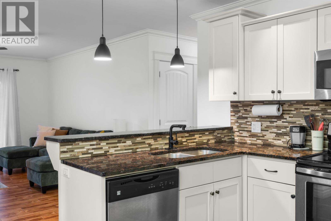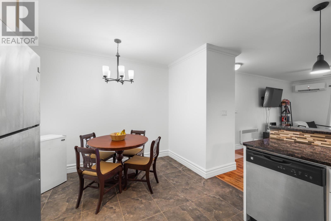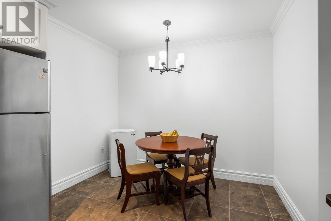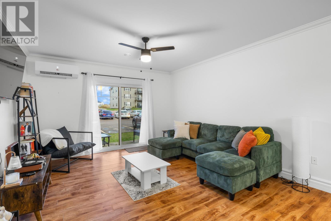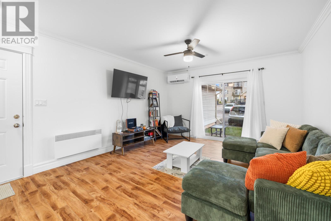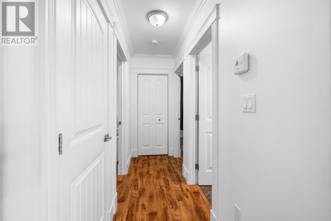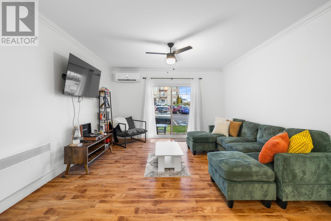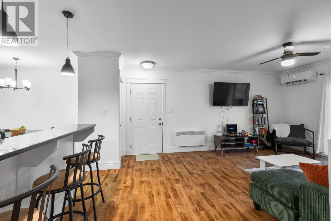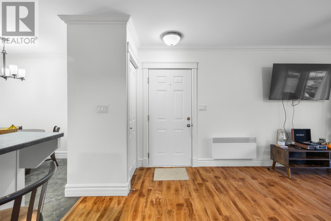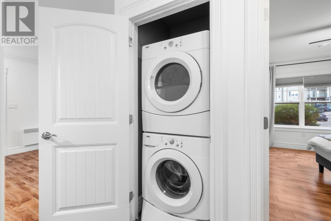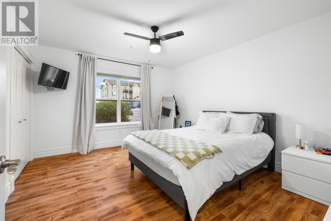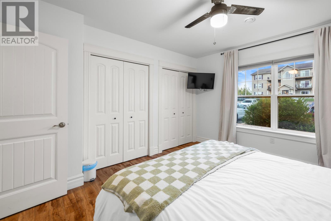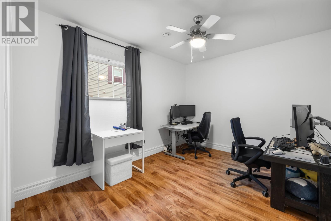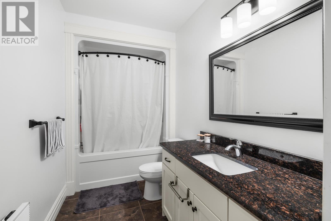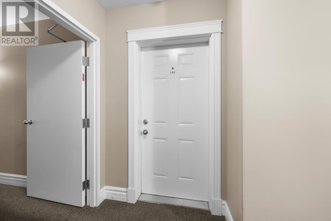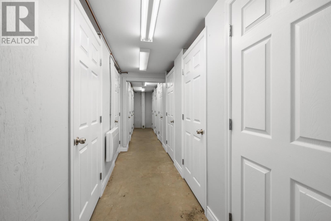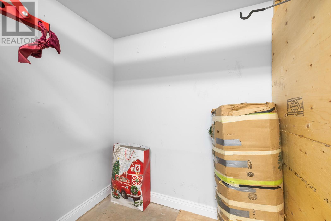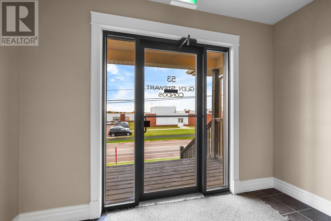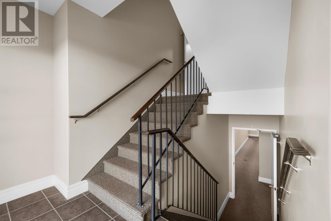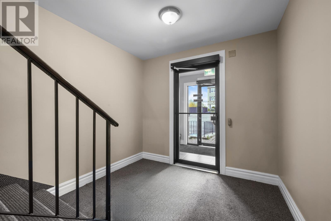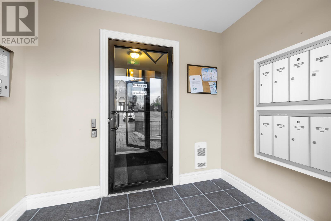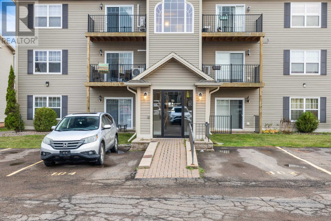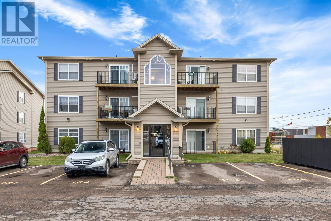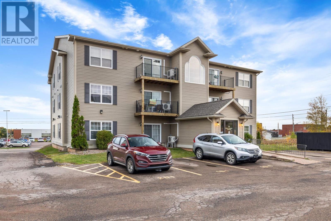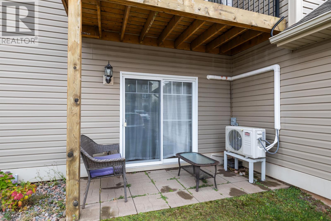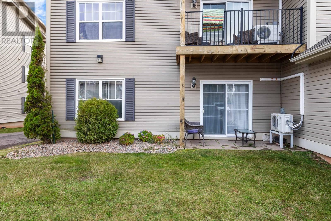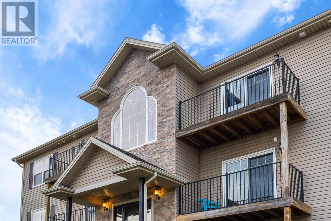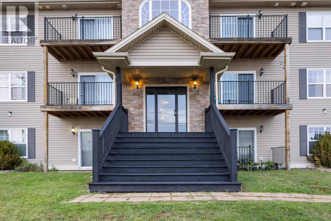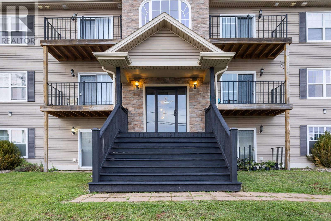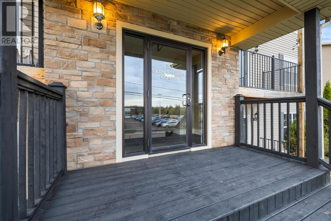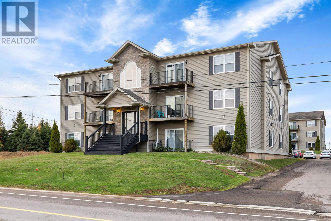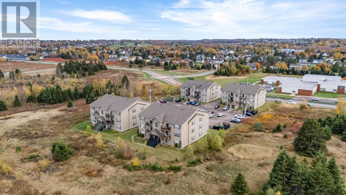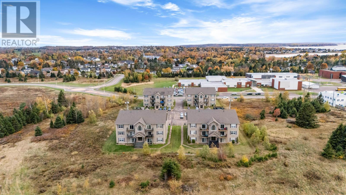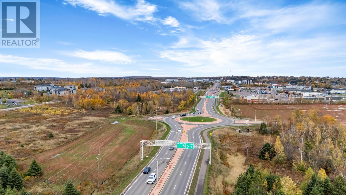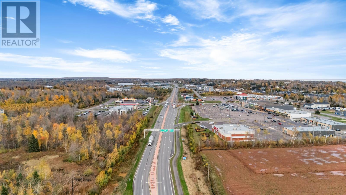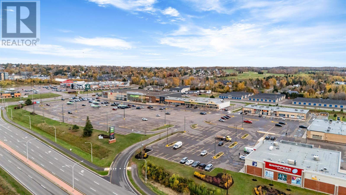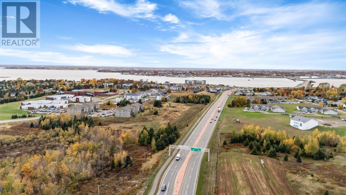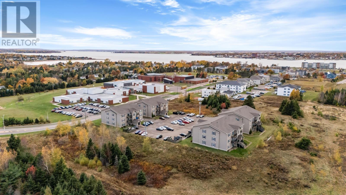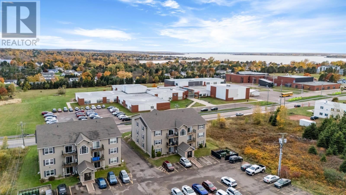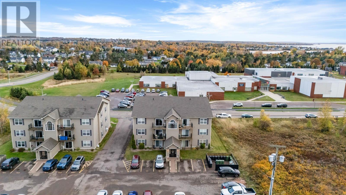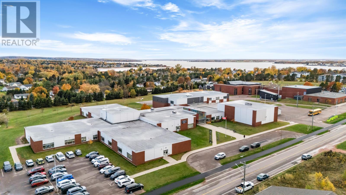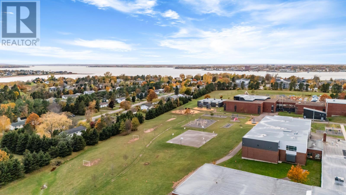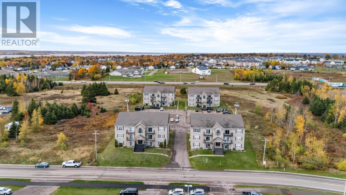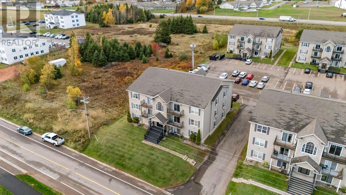101 53 Glen Stewart Drive Stratford, Prince Edward Island C1B 2A8
$279,000Maintenance,
$250 Monthly
Maintenance,
$250 MonthlyThis well maintained, centrally located, 2-Bedroom condo is perfect for a those looking for their first home, or for those searching for a convenient home in which to downsize. This unit is on the ground level, allowing for easy access from both the security entrance or through the private patio door, and the assigned parking space is just steps from either door. Inside, you'll find a functional and attractive kitchen with granite countertops, and adjacent dining area. The spacious living room is kept airy and bright with a large patio door, while the 2 bedrooms can be kept private with custom black-out blinds. Laundry is a breeze with in-unit washer and dryer, and you'll enjoy bonus storage space with an assigned storage unit, located in the basement of the building. (id:56815)
Property Details
| MLS® Number | 202527078 |
| Property Type | Single Family |
| Community Name | Stratford |
| Amenities Near By | Golf Course, Park, Playground, Public Transit, Shopping |
| Community Features | Recreational Facilities, School Bus |
| Features | Paved Driveway |
| Structure | Patio(s) |
Building
| Bathroom Total | 1 |
| Bedrooms Above Ground | 2 |
| Bedrooms Total | 2 |
| Appliances | Intercom, Range - Electric, Dishwasher, Dryer - Electric, Washer, Microwave Range Hood Combo, Refrigerator |
| Basement Type | Unknown |
| Constructed Date | 2013 |
| Cooling Type | Air Exchanger |
| Exterior Finish | Brick, Vinyl |
| Flooring Type | Ceramic Tile, Laminate |
| Foundation Type | Poured Concrete |
| Heating Fuel | Electric |
| Heating Type | Wall Mounted Heat Pump, Radiator |
| Stories Total | 3 |
| Total Finished Area | 927 Sqft |
| Type | Apartment |
| Utility Water | Municipal Water |
Parking
| Parking Space(s) |
Land
| Acreage | No |
| Land Amenities | Golf Course, Park, Playground, Public Transit, Shopping |
| Land Disposition | Cleared |
| Landscape Features | Landscaped |
| Sewer | Municipal Sewage System |
Rooms
| Level | Type | Length | Width | Dimensions |
|---|---|---|---|---|
| Main Level | Eat In Kitchen | 14.7 x 12 | ||
| Main Level | Living Room | 14. x 12.11 | ||
| Main Level | Primary Bedroom | 13.7 x 12.3 | ||
| Main Level | Bedroom | 12.4 x 9.10 | ||
| Main Level | Bath (# Pieces 1-6) | 12.2 x 5.4 |
https://www.realtor.ca/real-estate/29059030/101-53-glen-stewart-drive-stratford-stratford
Contact Us
Contact us for more information


