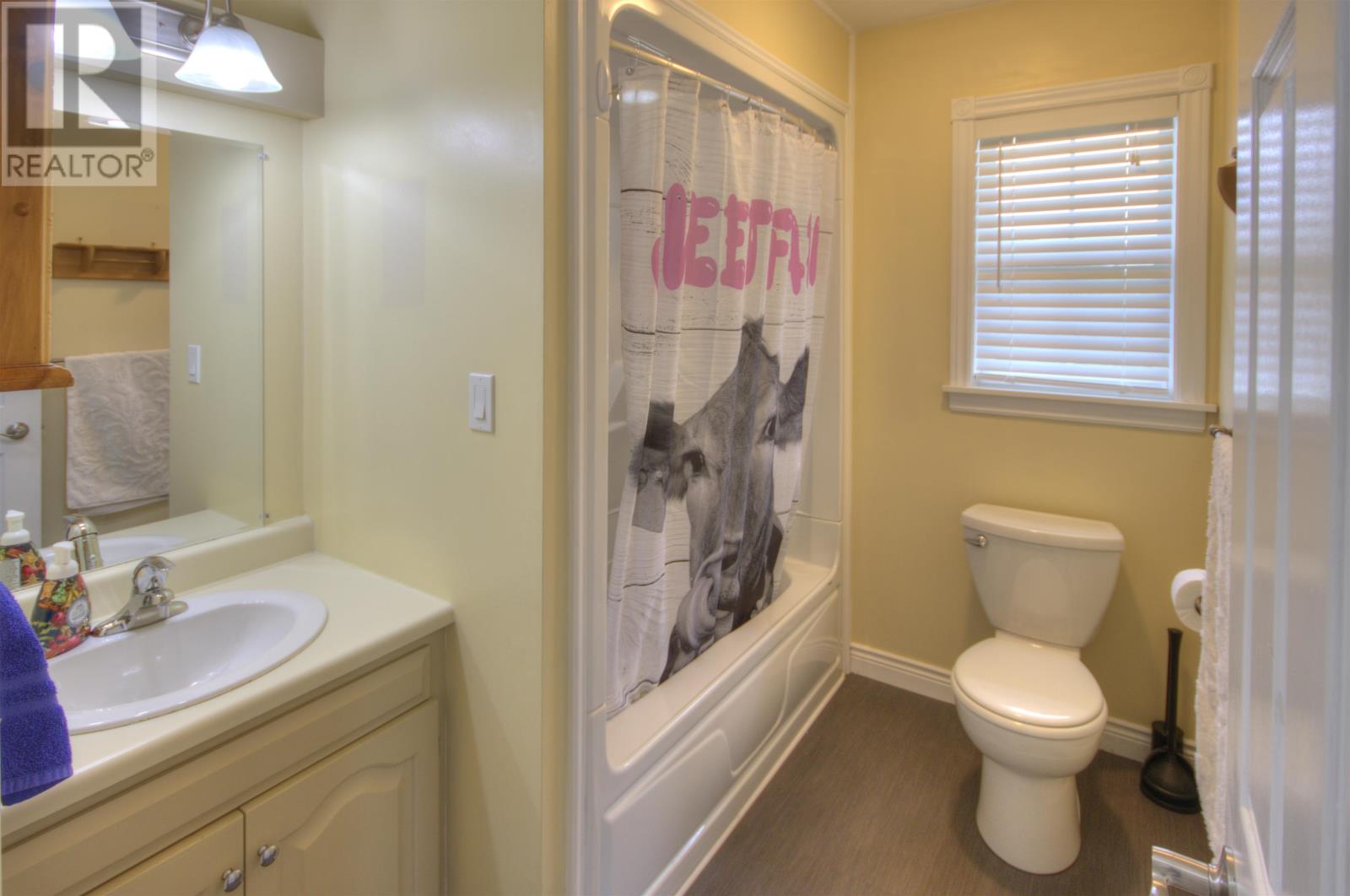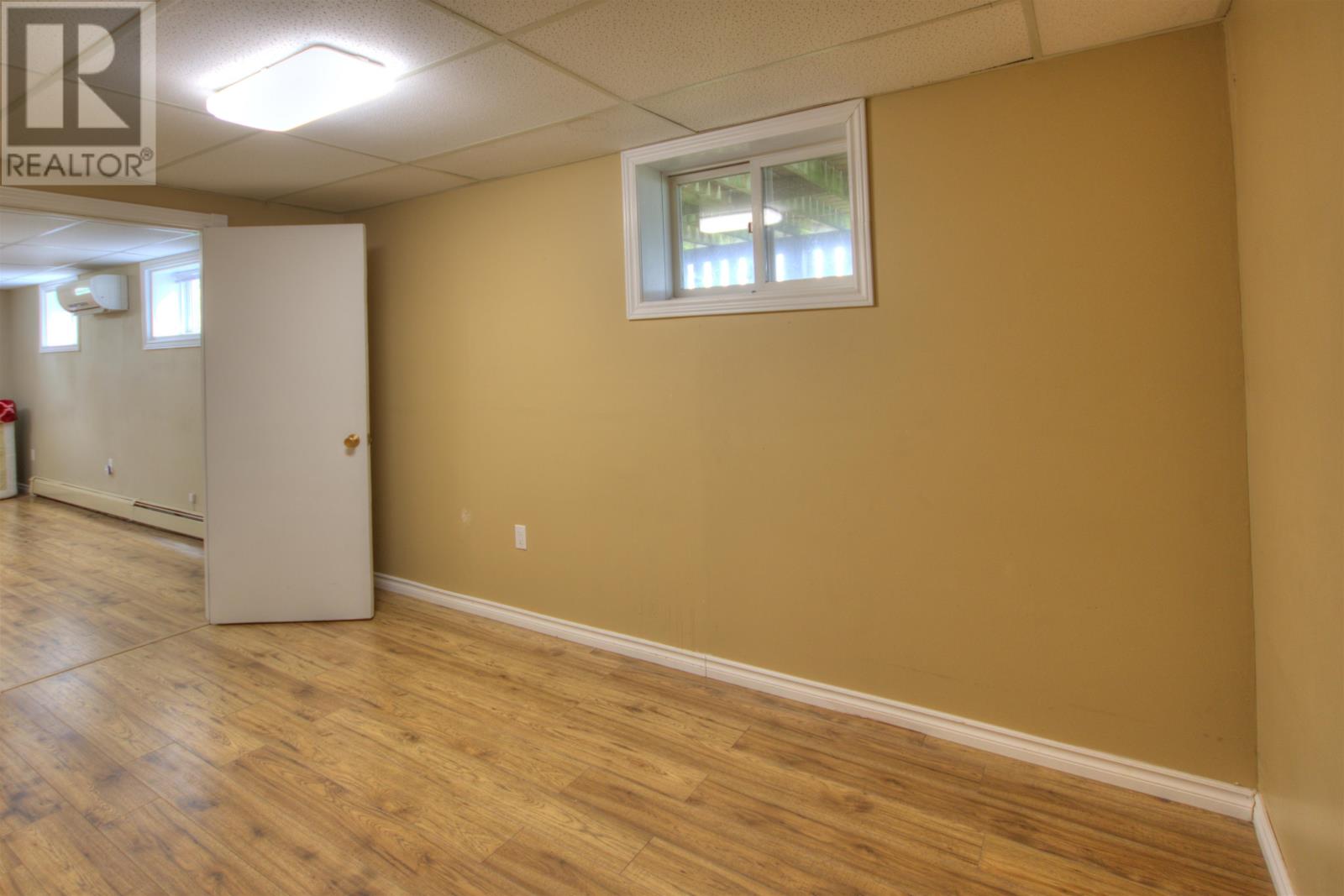3 Bedroom
1 Bathroom
Character
Baseboard Heaters, Wall Mounted Heat Pump
Waterfront
Acreage
$395,000
Priced to sell, 3 bedroom bungalow on a 1 acre waterfront lot with 145 ft of sandy shoreline on beautiful Rustico Bay. Only a 20 Minute drive to Charlottetown. This home offers 2 bedrooms, 1 bath, kitchen/dining and a large living room on the main floor with large window overlooking your waterfront. The basement is fully finished with a third bedroom, family room, den and large laundry with lots of storage. Heat pumps installed on the main floor and downstairs for energy efficiency and comfort. Decks at front, side and rear of home to enjoy sunrises and sunsets. Back yard is partially fenced with chain link. Two sheds on property for additional storage. (id:56815)
Property Details
|
MLS® Number
|
202510798 |
|
Property Type
|
Single Family |
|
Community Name
|
Oyster Bed Bridge |
|
Amenities Near By
|
Golf Course |
|
Features
|
Paved Driveway |
|
Structure
|
Deck, Barn, Shed |
|
View Type
|
View Of Water |
|
Water Front Type
|
Waterfront |
Building
|
Bathroom Total
|
1 |
|
Bedrooms Above Ground
|
2 |
|
Bedrooms Below Ground
|
1 |
|
Bedrooms Total
|
3 |
|
Appliances
|
Range - Electric, Dishwasher, Dryer - Electric, Washer, Refrigerator |
|
Architectural Style
|
Character |
|
Basement Development
|
Finished |
|
Basement Type
|
Full (finished) |
|
Constructed Date
|
1988 |
|
Construction Style Attachment
|
Detached |
|
Exterior Finish
|
Vinyl |
|
Flooring Type
|
Ceramic Tile, Hardwood, Laminate |
|
Foundation Type
|
Poured Concrete |
|
Heating Fuel
|
Oil |
|
Heating Type
|
Baseboard Heaters, Wall Mounted Heat Pump |
|
Total Finished Area
|
1580 Sqft |
|
Type
|
House |
|
Utility Water
|
Drilled Well |
Land
|
Acreage
|
Yes |
|
Fence Type
|
Partially Fenced |
|
Land Amenities
|
Golf Course |
|
Land Disposition
|
Cleared |
|
Sewer
|
Municipal Sewage System |
|
Size Irregular
|
1 |
|
Size Total
|
1 Ac|1 - 3 Acres |
|
Size Total Text
|
1 Ac|1 - 3 Acres |
Rooms
| Level |
Type |
Length |
Width |
Dimensions |
|
Lower Level |
Bedroom |
|
|
13 x 8 |
|
Lower Level |
Family Room |
|
|
11 x 20 |
|
Lower Level |
Den |
|
|
16 x 10 |
|
Lower Level |
Laundry Room |
|
|
12 x 10 |
|
Lower Level |
Other |
|
|
11 x 9 Cold Room |
|
Main Level |
Kitchen |
|
|
29 x 12 |
|
Main Level |
Dining Room |
|
|
Combined |
|
Main Level |
Living Room |
|
|
20 x 11 |
|
Main Level |
Bedroom |
|
|
13 x 13 |
|
Main Level |
Bedroom |
|
|
9 x 11 |
|
Main Level |
Foyer |
|
|
11 x 10 |
https://www.realtor.ca/real-estate/28303408/102-camp-road-oyster-bed-bridge-oyster-bed-bridge




























