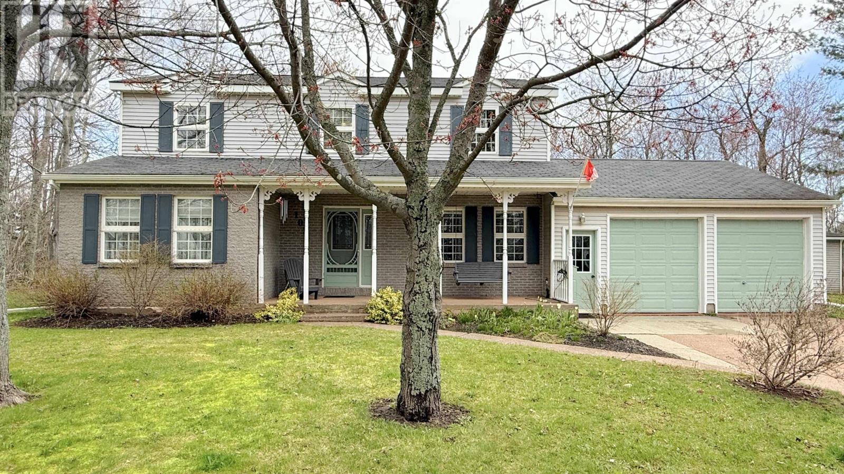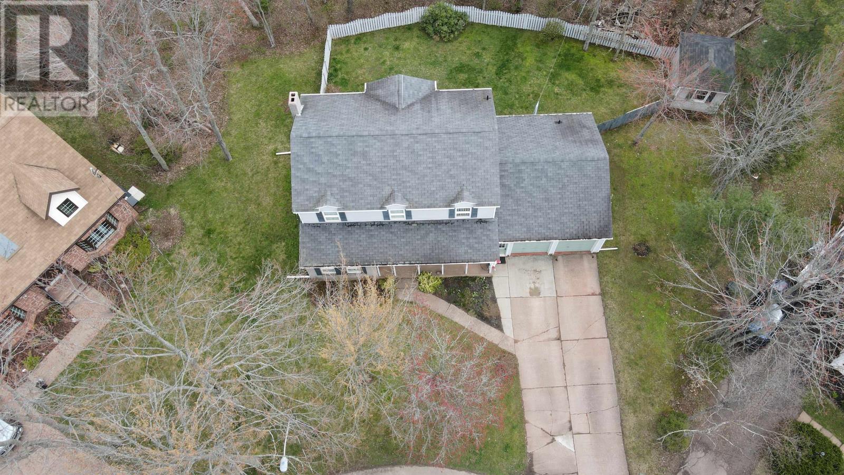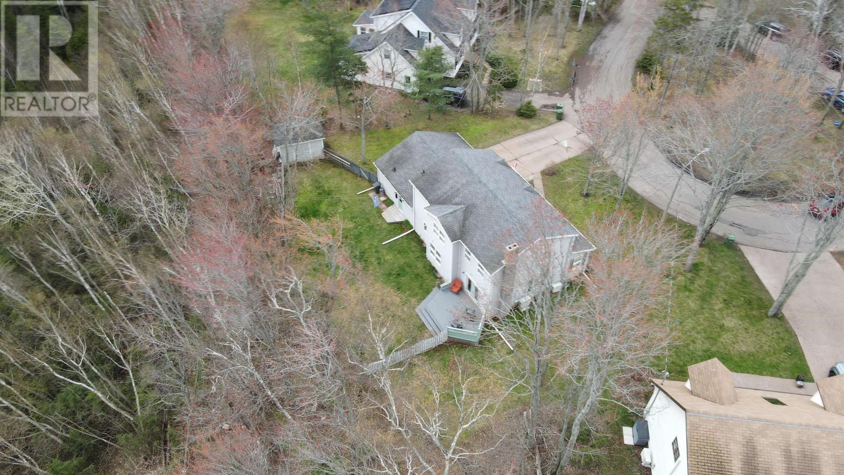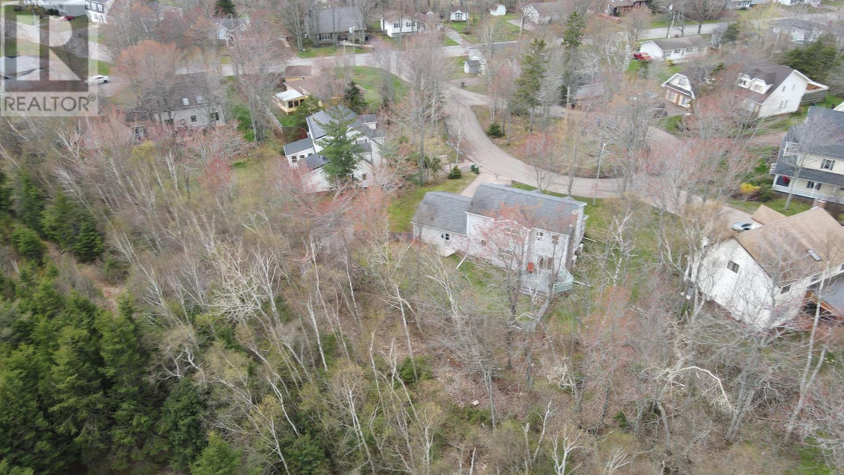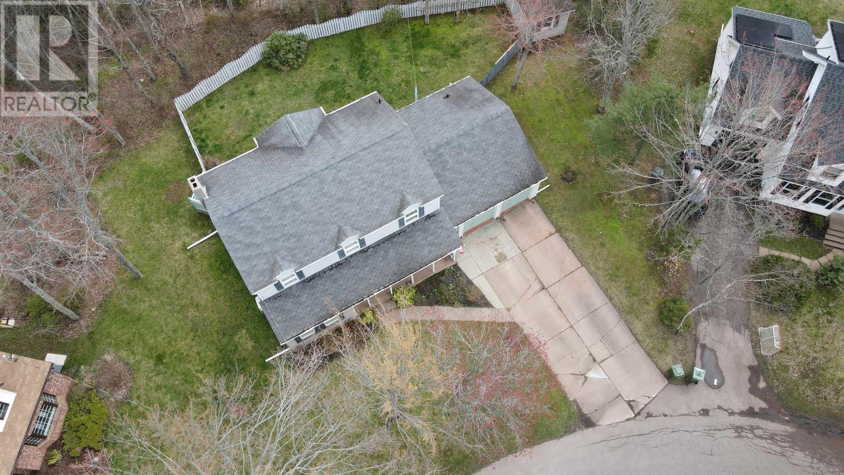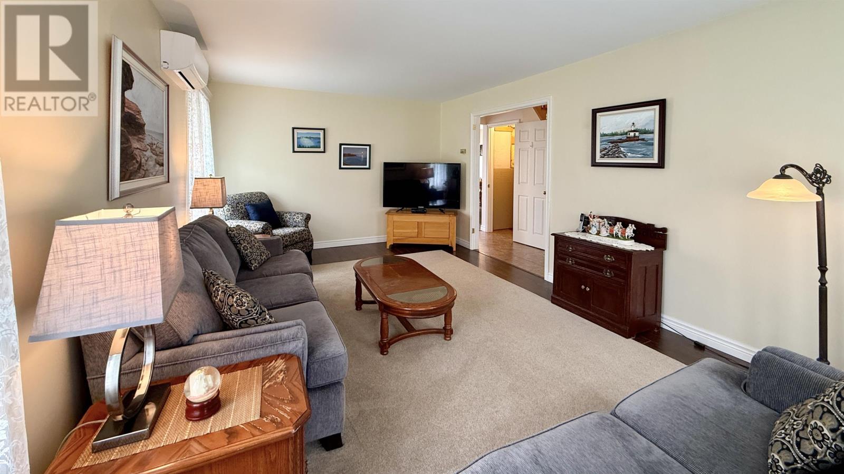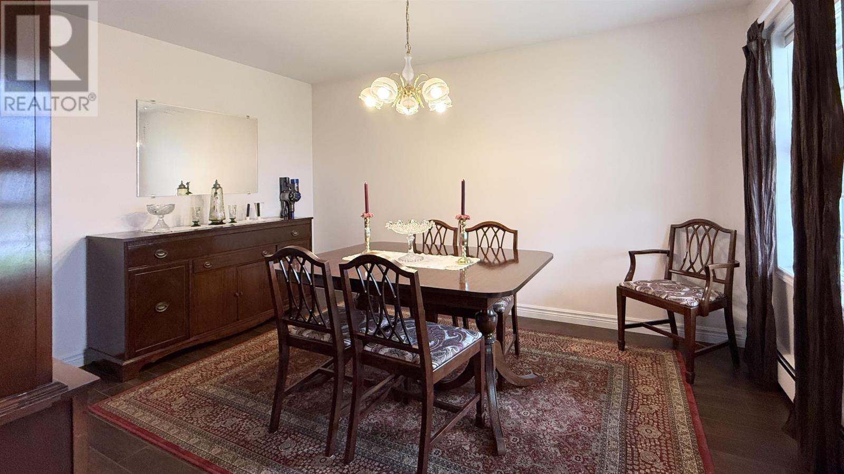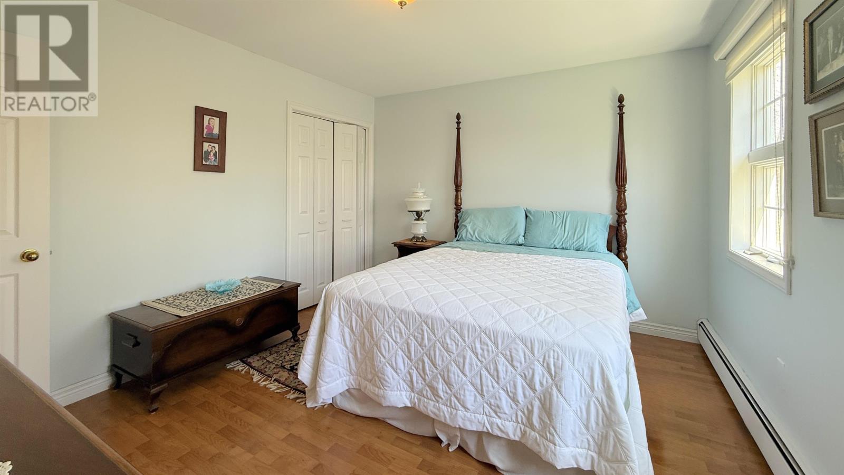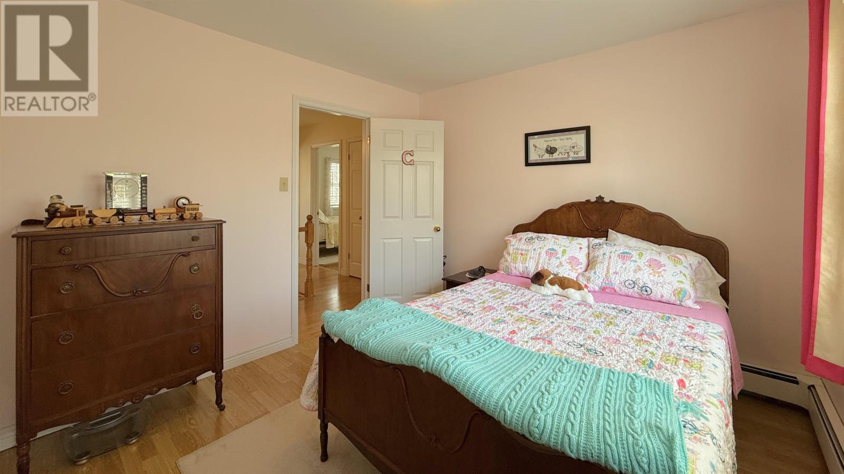4 Bedroom
3 Bathroom
Fireplace
Air Exchanger
Baseboard Heaters
Landscaped
$499,900
First time on market!! Located on a quiet cul-de-sac in the highly sought after Bluebell subdivision, this meticulously maintained 2 story home is ready for new owners. Featuring 4 bedrooms, 2.5 bathrooms, covered front porch, and double car garage, this impressive family home checks all the boxes. Main level features 2 heat pumps for efficient heating & cooling, a spacious foyer, formal dining & living rooms, a large family room off of the kitchen which includes a cozy Vermont Castings wood stove, and the half bath. The upstairs includes 3 nice sized bedrooms, full bathroom, and the primary bedroom with a walk in closet and ensuite bath. Outside there is a private deck off of the family room and a fully fenced in back yard including a 10x14 storage shed, all sitting on a very private, treed 0.28 acre Lot which backs on to the Rotary Friendship park walking trails! conveniently located close to the Hospital, mall, and grocery stores! (id:56815)
Property Details
|
MLS® Number
|
202510505 |
|
Property Type
|
Single Family |
|
Community Name
|
Summerside |
|
Amenities Near By
|
Park, Playground, Public Transit, Shopping |
|
Community Features
|
Recreational Facilities, School Bus |
|
Features
|
Partially Cleared |
|
Structure
|
Deck, Shed |
Building
|
Bathroom Total
|
3 |
|
Bedrooms Above Ground
|
4 |
|
Bedrooms Total
|
4 |
|
Appliances
|
Central Vacuum, Stove, Dishwasher, Dryer, Washer, Refrigerator |
|
Basement Development
|
Unfinished |
|
Basement Type
|
Full (unfinished) |
|
Constructed Date
|
1987 |
|
Construction Style Attachment
|
Detached |
|
Cooling Type
|
Air Exchanger |
|
Exterior Finish
|
Brick, Vinyl |
|
Fireplace Present
|
Yes |
|
Fireplace Type
|
Woodstove |
|
Flooring Type
|
Laminate, Tile, Vinyl |
|
Foundation Type
|
Poured Concrete |
|
Half Bath Total
|
1 |
|
Heating Fuel
|
Electric, Oil, Wood |
|
Heating Type
|
Baseboard Heaters |
|
Stories Total
|
2 |
|
Total Finished Area
|
2103 Sqft |
|
Type
|
House |
|
Utility Water
|
Municipal Water |
Parking
Land
|
Access Type
|
Year-round Access |
|
Acreage
|
No |
|
Land Amenities
|
Park, Playground, Public Transit, Shopping |
|
Landscape Features
|
Landscaped |
|
Sewer
|
Municipal Sewage System |
|
Size Total Text
|
Under 1/2 Acre |
Rooms
| Level |
Type |
Length |
Width |
Dimensions |
|
Second Level |
Primary Bedroom |
|
|
11 x 16 |
|
Second Level |
Ensuite (# Pieces 2-6) |
|
|
5 x 7.9 |
|
Second Level |
Bedroom |
|
|
12.9 x 11.2 |
|
Second Level |
Bedroom |
|
|
12.3 x 10.1 |
|
Second Level |
Bedroom |
|
|
11.1 x 10.2 |
|
Second Level |
Bath (# Pieces 1-6) |
|
|
11.8 x 4.11 |
|
Main Level |
Living Room |
|
|
12.8 x 19.6 |
|
Main Level |
Kitchen |
|
|
10.9 x 9.6 |
|
Main Level |
Dining Room |
|
|
10.9 x 13.9 |
|
Main Level |
Family Room |
|
|
11.4 x 16 |
|
Main Level |
Bath (# Pieces 1-6) |
|
|
4.9 x 3.5 |
|
Main Level |
Laundry Room |
|
|
6.6 x 6.3 |
|
Main Level |
Dining Nook |
|
|
8 x 10 |
|
Main Level |
Mud Room |
|
|
11.2 x 6.8 |
|
Main Level |
Foyer |
|
|
5 x 11.8 |
https://www.realtor.ca/real-estate/28289176/103-heritage-court-summerside-summerside

